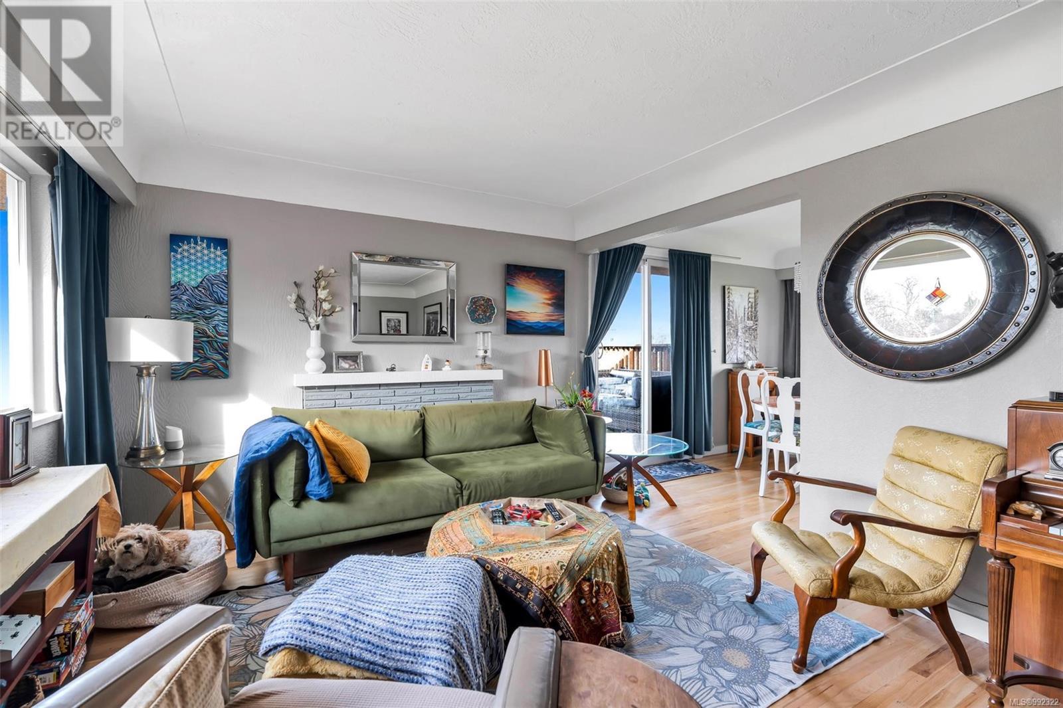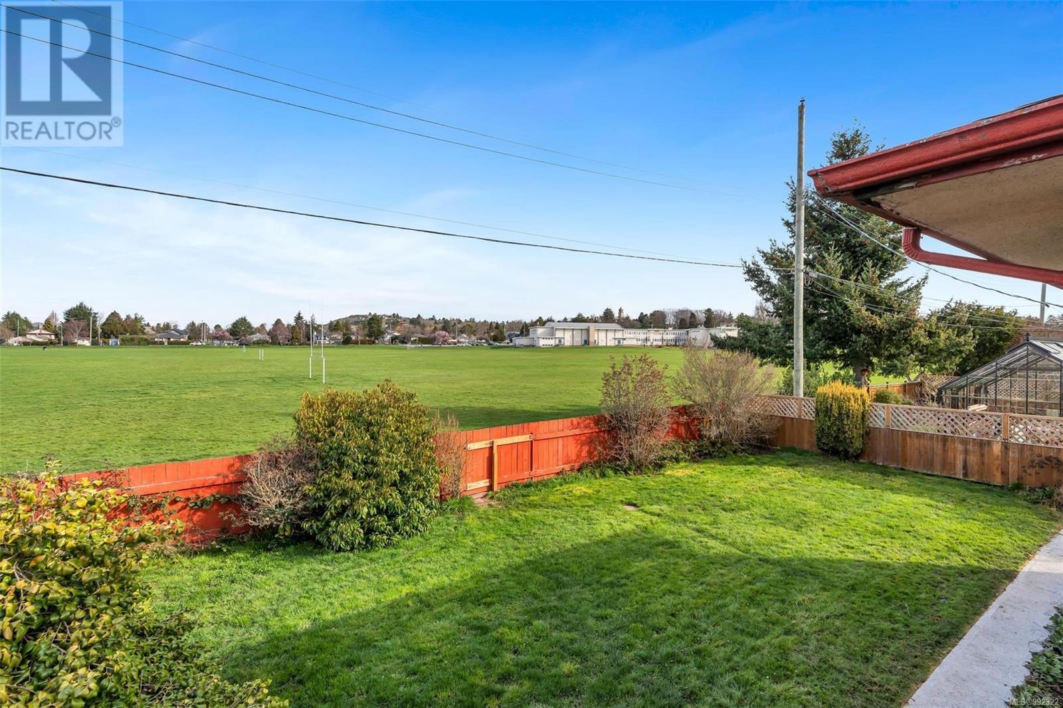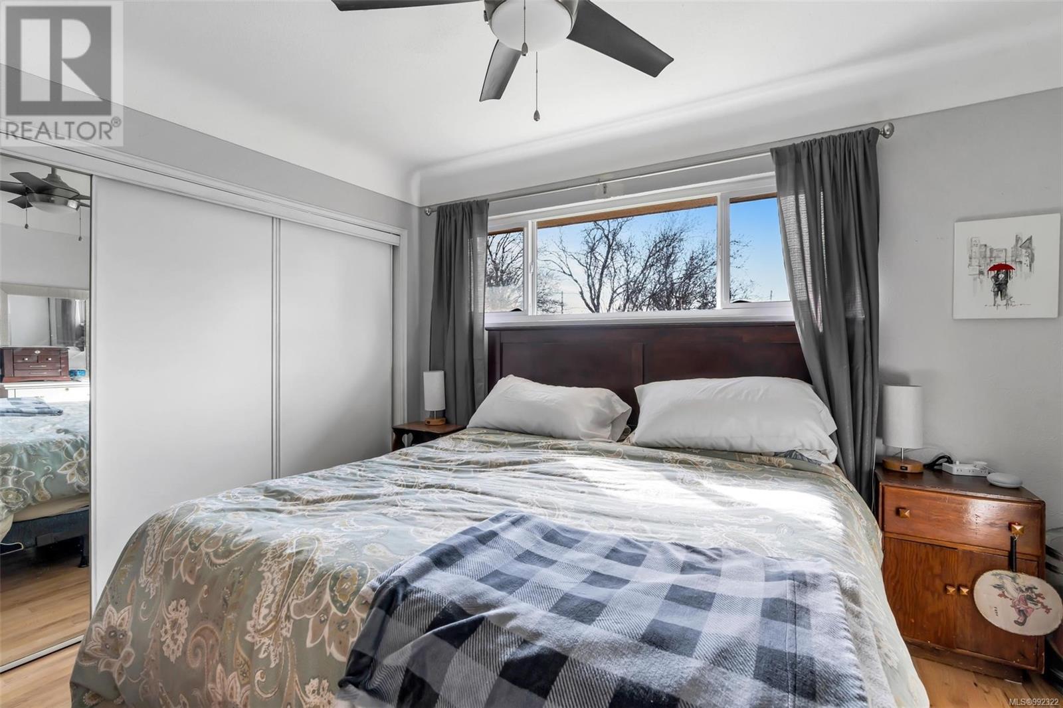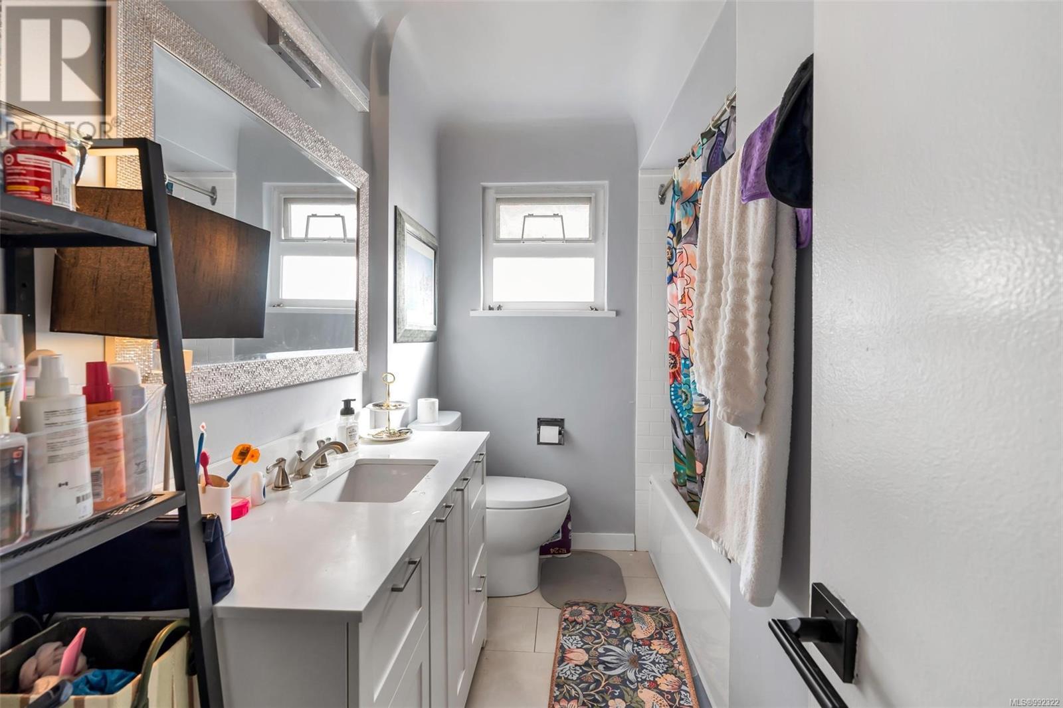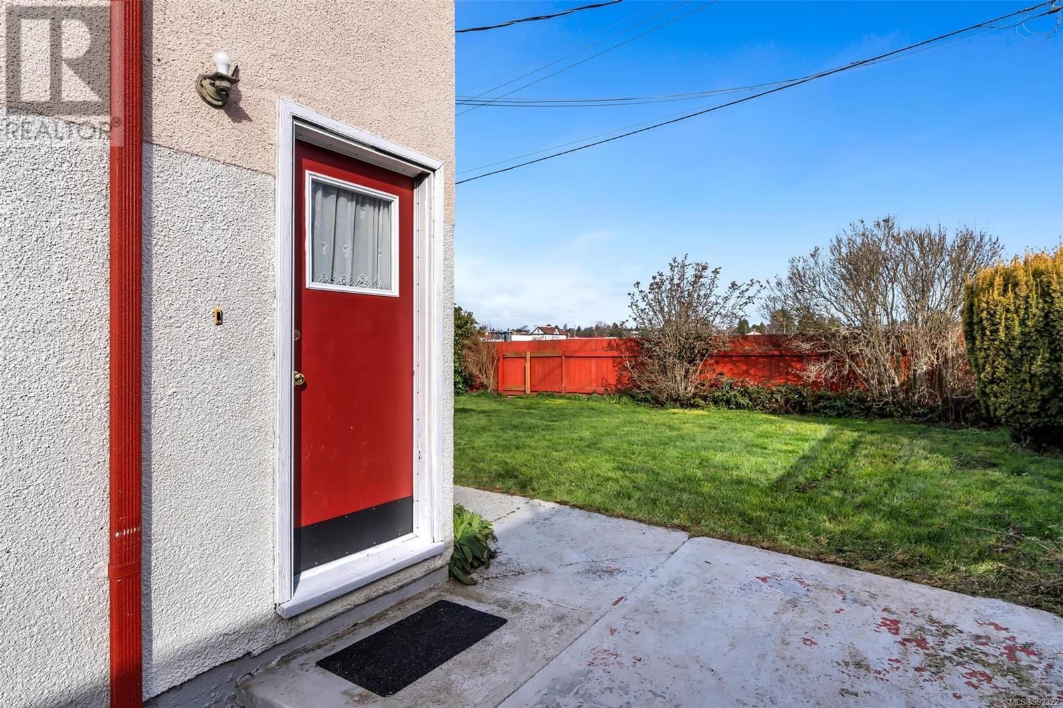1730 Taylor St Saanich, British Columbia V8R 3E9
$1,275,000
Prime Location! This beautifully updated home boasts a perfect blend of modern comfort and style. The upper level features three bedrooms and a well-appointed bathroom, with abundant natural light throughout. Complete with a cozy wood-burning fireplace, ideal for relaxation and entertaining. Enjoy outdoor living on the large south-facing patio. Backing onto Landsdowne Middle School, you’ll enjoy privacy with no direct backyard neighbours. The lower level presents a spacious suite offering versatile options for additional accommodation. The suite has been tastefully updated with new flooring and carpet, providing a fresh and inviting atmosphere. Conveniently located just minutes from shopping, schools, and only a short 10-minute drive to downtown Victoria, this home provides the perfect balance of suburban tranquility and city accessibility. Don't miss the opportunity to experience everything this home has to offer! (id:29647)
Property Details
| MLS® Number | 992322 |
| Property Type | Single Family |
| Neigbourhood | Camosun |
| Features | Central Location, Southern Exposure, Other |
| Parking Space Total | 2 |
| Structure | Patio(s) |
Building
| Bathroom Total | 2 |
| Bedrooms Total | 4 |
| Constructed Date | 1958 |
| Cooling Type | None |
| Fireplace Present | Yes |
| Fireplace Total | 1 |
| Heating Fuel | Oil, Electric, Wood |
| Heating Type | Baseboard Heaters, Forced Air |
| Size Interior | 2149 Sqft |
| Total Finished Area | 2149 Sqft |
| Type | House |
Land
| Acreage | No |
| Size Irregular | 6000 |
| Size Total | 6000 Sqft |
| Size Total Text | 6000 Sqft |
| Zoning Type | Residential |
Rooms
| Level | Type | Length | Width | Dimensions |
|---|---|---|---|---|
| Lower Level | Den | 12 ft | 6 ft | 12 ft x 6 ft |
| Lower Level | Utility Room | 8 ft | 5 ft | 8 ft x 5 ft |
| Lower Level | Laundry Room | 15 ft | 9 ft | 15 ft x 9 ft |
| Lower Level | Patio | 38 ft | 9 ft | 38 ft x 9 ft |
| Lower Level | Storage | 20 ft | 8 ft | 20 ft x 8 ft |
| Main Level | Porch | 6 ft | 4 ft | 6 ft x 4 ft |
| Main Level | Living Room | 17 ft | 12 ft | 17 ft x 12 ft |
| Main Level | Dining Room | 11 ft | 9 ft | 11 ft x 9 ft |
| Main Level | Kitchen | 11 ft | 11 ft | 11 ft x 11 ft |
| Main Level | Bathroom | 4-Piece | ||
| Main Level | Bedroom | 9 ft | 9 ft | 9 ft x 9 ft |
| Main Level | Bedroom | 9 ft | 9 ft | 9 ft x 9 ft |
| Main Level | Primary Bedroom | 12 ft | 10 ft | 12 ft x 10 ft |
| Main Level | Entrance | 8 ft | 8 ft | 8 ft x 8 ft |
https://www.realtor.ca/real-estate/28046201/1730-taylor-st-saanich-camosun

4440 Chatterton Way
Victoria, British Columbia V8X 5J2
(250) 744-3301
(800) 663-2121
(250) 744-3904
www.remax-camosun-victoria-bc.com/

4440 Chatterton Way
Victoria, British Columbia V8X 5J2
(250) 744-3301
(800) 663-2121
(250) 744-3904
www.remax-camosun-victoria-bc.com/

4440 Chatterton Way
Victoria, British Columbia V8X 5J2
(250) 744-3301
(800) 663-2121
(250) 744-3904
www.remax-camosun-victoria-bc.com/
Interested?
Contact us for more information







