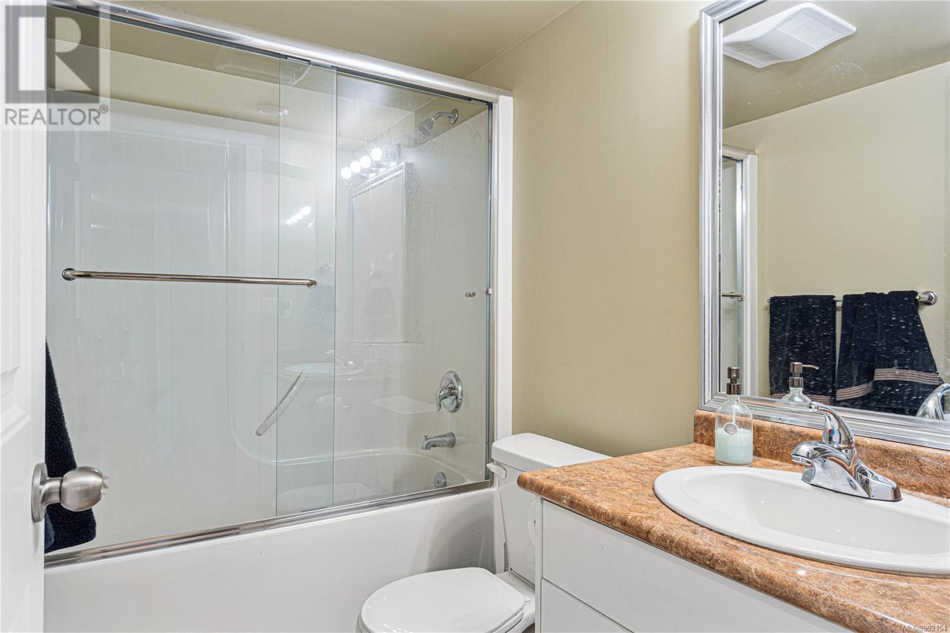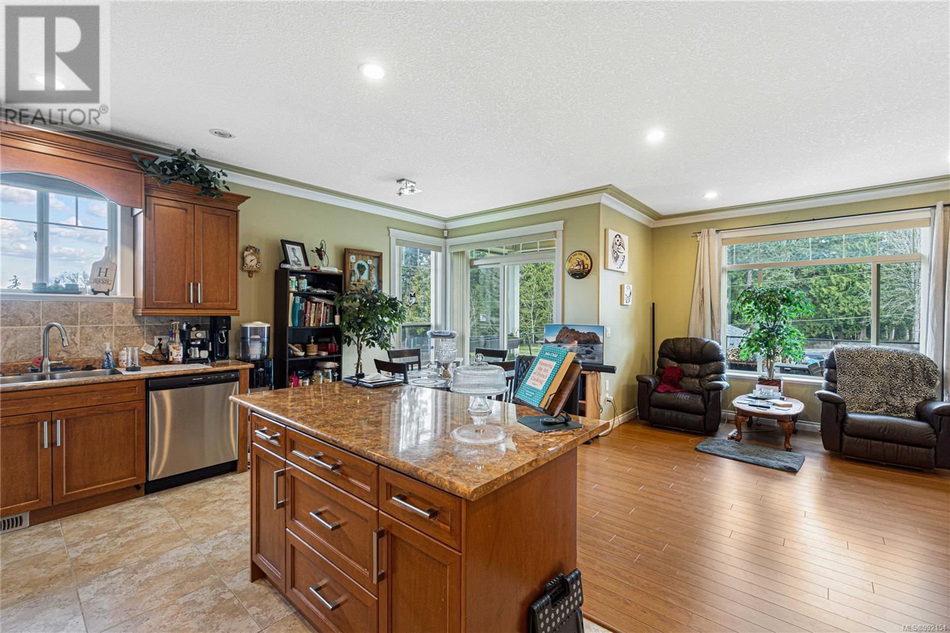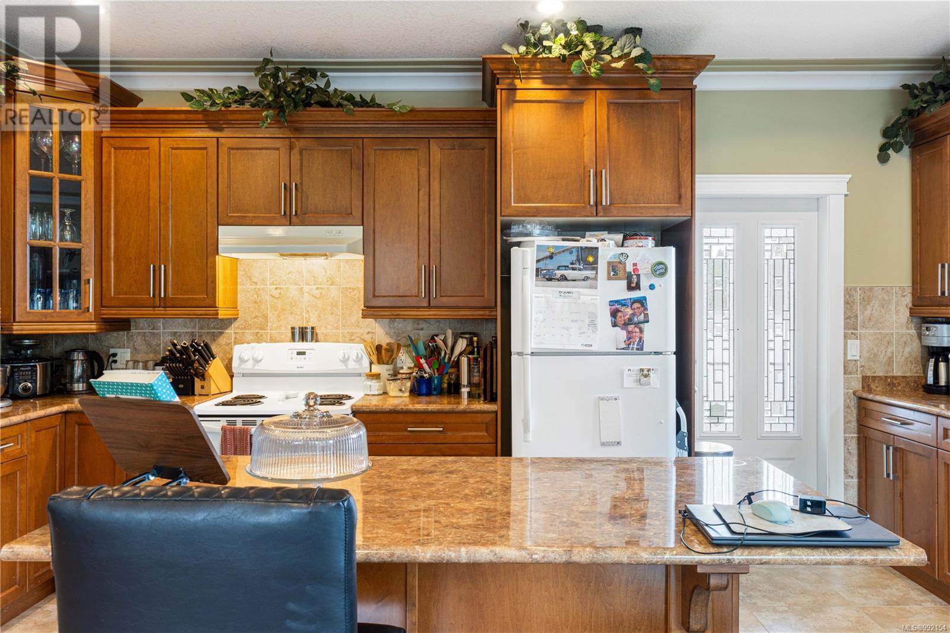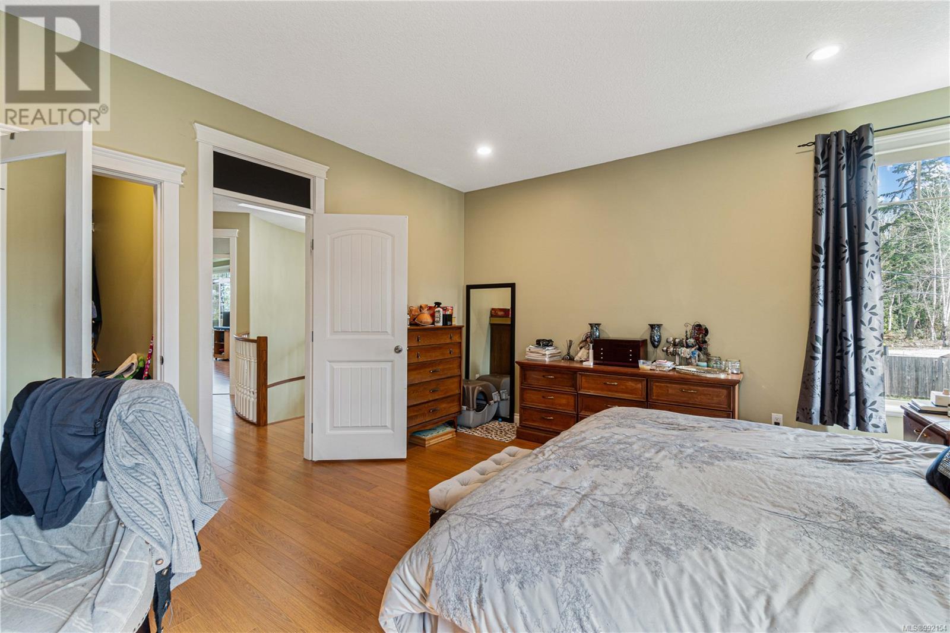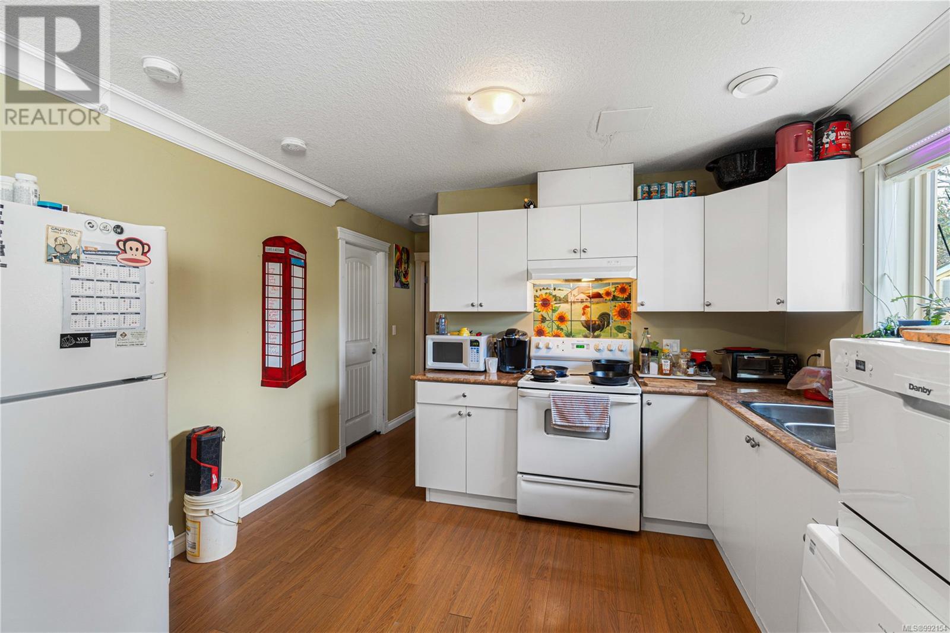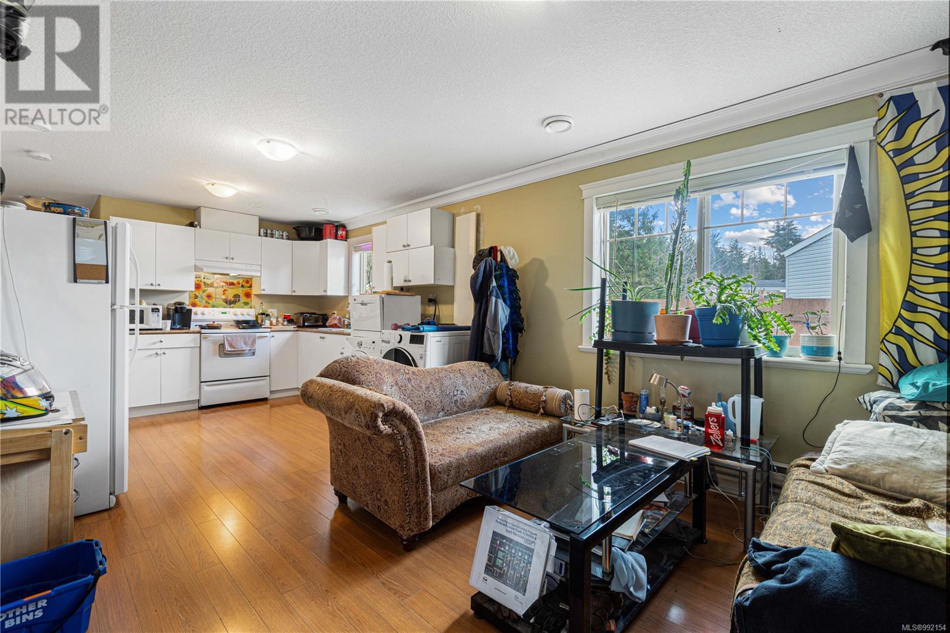7900 Clark Dr W Lantzville, British Columbia V0R 2H0
$1,469,900
Nestled on 1.17 acres in sought-after Upper Lantzville, this impressive home offers endless possibilities. Built in 2010, it features a spacious 5 bed main house plus a 2-bedroom basement suite—perfect for extended family or rental income. A grand curved staircase welcomes you at the entryway, leading up to the main living area, where an open and functional layout awaits. The expansive kitchen with a pantry flows seamlessly into the family room, with access to two large decks showcasing Ocean views. The formal dining and living areas are enjoyed by a cozy gas fireplace, creating the perfect space for entertaining. The main floor also includes a large primary suite with a walk-in closet and ensuite, along with two additional bedrooms, and bathroom. On the lower level, you'll find an oversized office, a spacious bedroom with a walk-in closet, and a generous laundry/utility room. Located on a quiet no-thru road in a peaceful neighbourhood, this home offers privacy, space, and Ocean views. For more information please contact 250-802-8193 (id:29647)
Property Details
| MLS® Number | 992154 |
| Property Type | Single Family |
| Neigbourhood | Upper Lantzville |
| Parking Space Total | 10 |
| Plan | Vip14738 |
Building
| Bathroom Total | 4 |
| Bedrooms Total | 7 |
| Constructed Date | 2010 |
| Cooling Type | See Remarks |
| Fireplace Present | Yes |
| Fireplace Total | 2 |
| Heating Type | Heat Pump |
| Size Interior | 3756 Sqft |
| Total Finished Area | 3320 Sqft |
| Type | House |
Land
| Acreage | Yes |
| Size Irregular | 1.17 |
| Size Total | 1.17 Ac |
| Size Total Text | 1.17 Ac |
| Zoning Type | Residential |
Rooms
| Level | Type | Length | Width | Dimensions |
|---|---|---|---|---|
| Second Level | Pantry | 4 ft | 4 ft | 4 ft x 4 ft |
| Second Level | Ensuite | 4-Piece | ||
| Second Level | Primary Bedroom | 15 ft | 14 ft | 15 ft x 14 ft |
| Second Level | Bathroom | 4-Piece | ||
| Second Level | Bedroom | 12 ft | 10 ft | 12 ft x 10 ft |
| Second Level | Bedroom | 12 ft | 10 ft | 12 ft x 10 ft |
| Second Level | Dining Nook | 10 ft | 8 ft | 10 ft x 8 ft |
| Second Level | Family Room | 15 ft | 12 ft | 15 ft x 12 ft |
| Second Level | Dining Room | 11 ft | 10 ft | 11 ft x 10 ft |
| Second Level | Living Room | 15 ft | 13 ft | 15 ft x 13 ft |
| Main Level | Bedroom | 12 ft | 10 ft | 12 ft x 10 ft |
| Main Level | Bathroom | 4-Piece | ||
| Main Level | Entrance | 10 ft | 8 ft | 10 ft x 8 ft |
| Main Level | Bedroom | 15 ft | 13 ft | 15 ft x 13 ft |
| Main Level | Laundry Room | 13 ft | 11 ft | 13 ft x 11 ft |
https://www.realtor.ca/real-estate/28033122/7900-clark-dr-w-lantzville-upper-lantzville
550-2950 Douglas St, Victoria Bc, V8t 4n4
Victoria, British Columbia V8T 4N4
(604) 262-1581
Interested?
Contact us for more information








