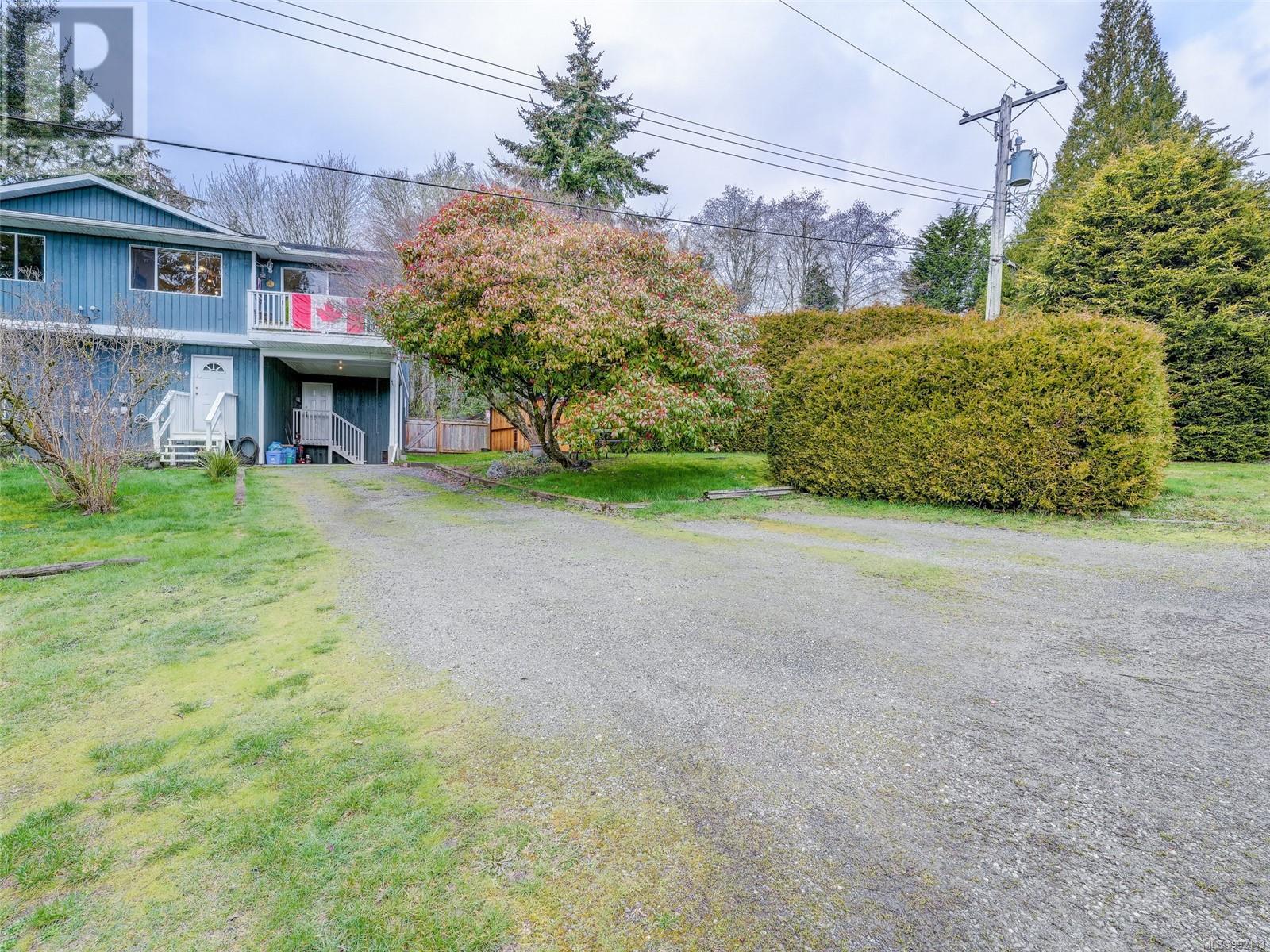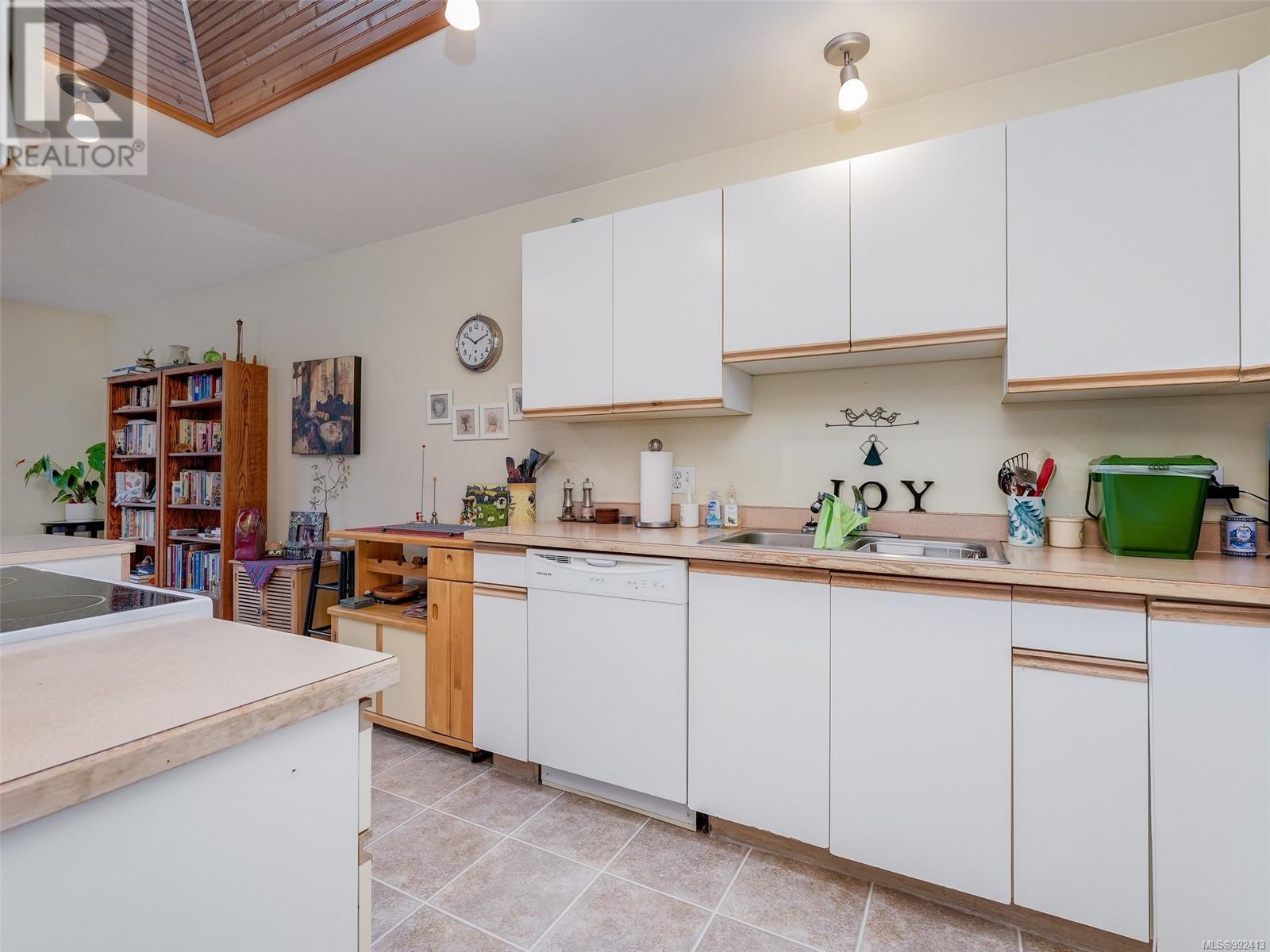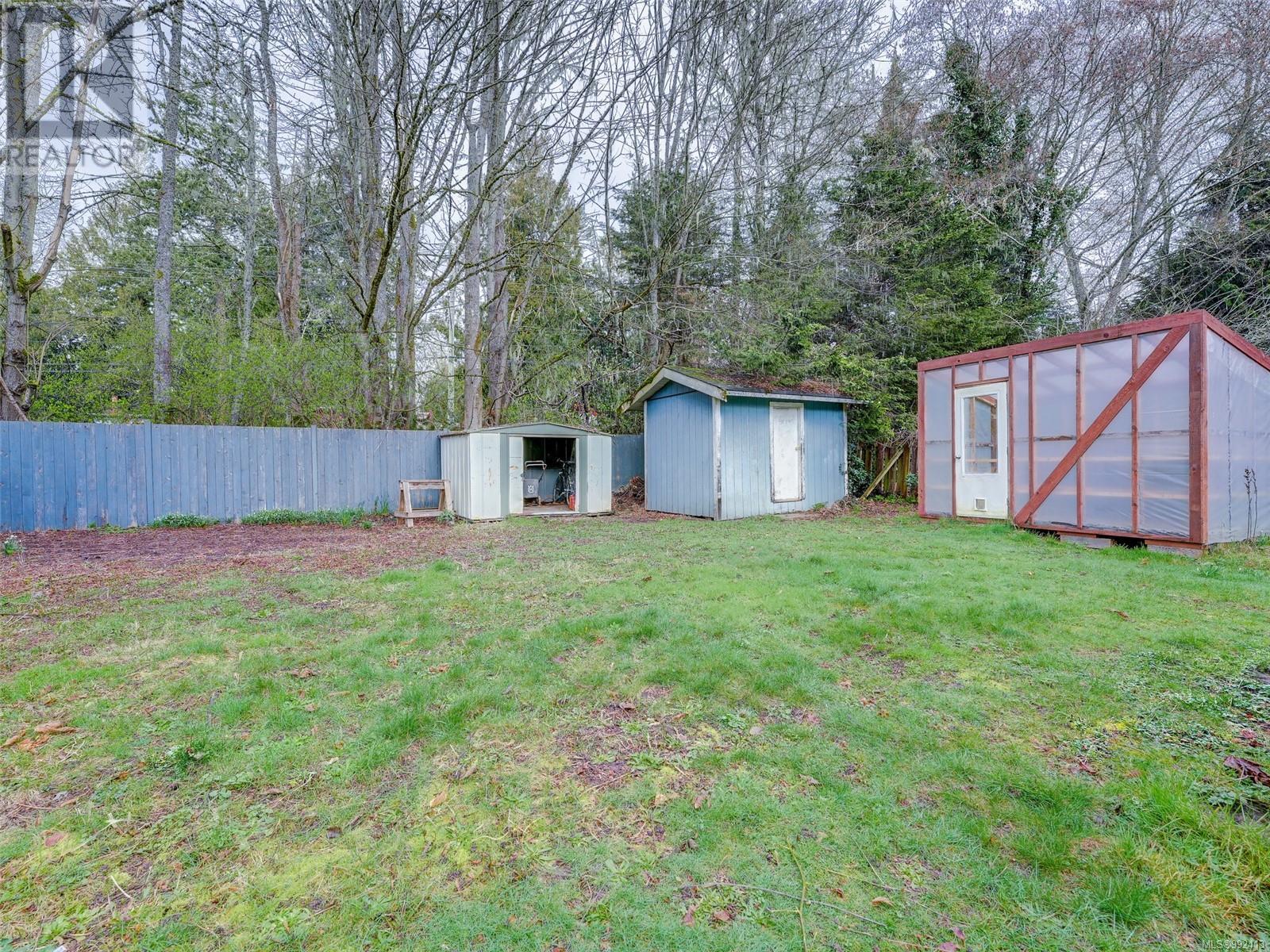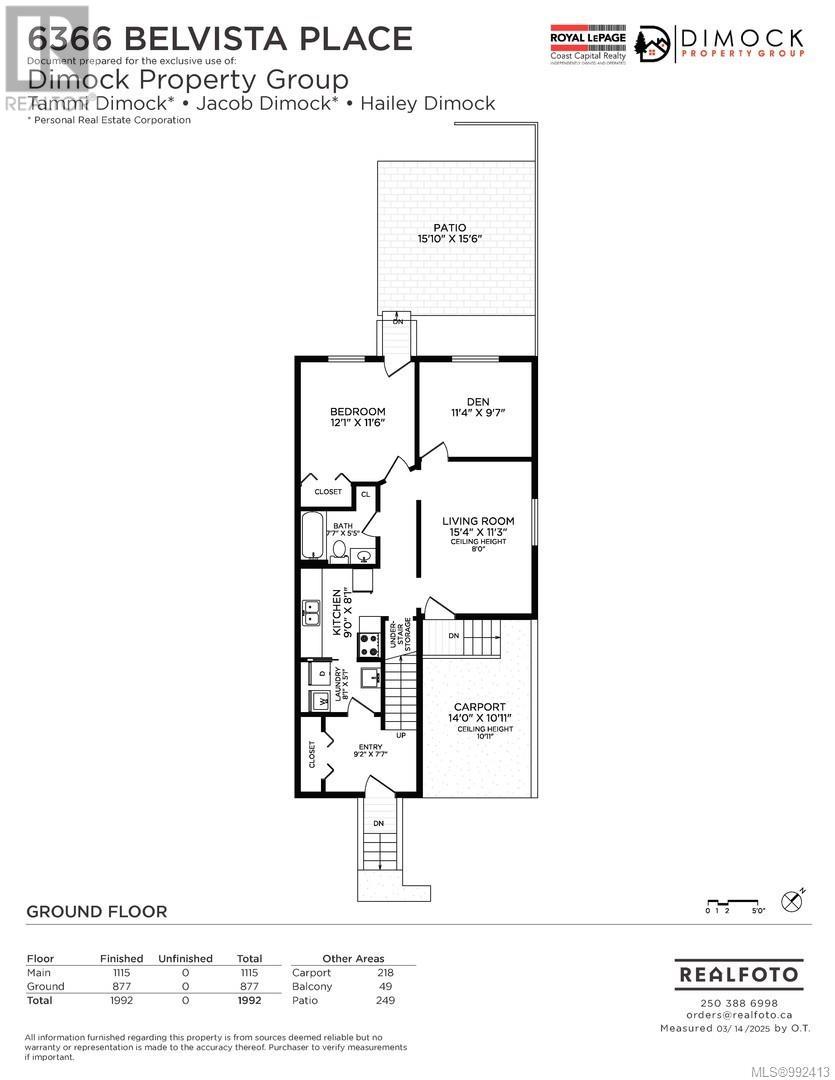6366 Belvista Pl Sooke, British Columbia V9Z 0X3
$699,900
Belvista Bliss - Comfort, Convenience & Coastal Charm! Take advantage of this fabulous opportunity to get into the housing market at an affordable price point w/bonus mortgage helper! 1992 built half-duplex offers nearly 2,000sf of comfortable oceanside living w/3BD/2BA main level up & 2BD/1BA(1BD no-closet) ground level in-law suite. Flexible floorplan connecting via shared laundry offers option for rental suite w/sep. entry, or make use of the entire home! Upstairs, find bright oversize living w/electric FP & in-line formal dining w/slider to sunny deck. Outstanding views of the Sooke Basin to Whiffin Spit & Olympics beyond. Sky-lit kitchen w/full appliances. Elegant primary w/ensuite & oversize closet. Ground-level suite is now vacant & ready for occupancy! Large, flat, & fully fenced yard space w/ample parking & oversize carport. Bonus: massive, shared, 0.5ac common property - a great holding feature! Central location just steps to bus route & minutes to Sooke core. Make this home! (id:29647)
Property Details
| MLS® Number | 992413 |
| Property Type | Single Family |
| Neigbourhood | Sooke Vill Core |
| Community Features | Pets Allowed With Restrictions, Family Oriented |
| Features | Central Location, Level Lot, Other, Rectangular |
| Parking Space Total | 4 |
| Plan | Vis2472 |
| Structure | Shed, Patio(s) |
| View Type | Mountain View, Ocean View |
Building
| Bathroom Total | 3 |
| Bedrooms Total | 5 |
| Appliances | Refrigerator, Stove, Washer, Dryer |
| Constructed Date | 1992 |
| Cooling Type | None |
| Fireplace Present | Yes |
| Fireplace Total | 1 |
| Heating Fuel | Electric |
| Heating Type | Baseboard Heaters |
| Size Interior | 1898 Sqft |
| Total Finished Area | 1898 Sqft |
| Type | Duplex |
Land
| Access Type | Road Access |
| Acreage | No |
| Size Irregular | 6098 |
| Size Total | 6098 Sqft |
| Size Total Text | 6098 Sqft |
| Zoning Description | Sooke Ru4 |
| Zoning Type | Residential |
Rooms
| Level | Type | Length | Width | Dimensions |
|---|---|---|---|---|
| Lower Level | Patio | 16' x 16' | ||
| Lower Level | Entrance | 9' x 8' | ||
| Lower Level | Laundry Room | 8' x 5' | ||
| Lower Level | Kitchen | 8' x 9' | ||
| Lower Level | Bathroom | 4-Piece | ||
| Lower Level | Bedroom | 12' x 11' | ||
| Lower Level | Bedroom | 11' x 10' | ||
| Lower Level | Living Room | 11' x 15' | ||
| Main Level | Balcony | 12' x 4' | ||
| Main Level | Bathroom | 4-Piece | ||
| Main Level | Ensuite | 3-Piece | ||
| Main Level | Primary Bedroom | 14' x 12' | ||
| Main Level | Bedroom | 9' x 11' | ||
| Main Level | Bedroom | 9' x 10' | ||
| Main Level | Kitchen | 8' x 15' | ||
| Main Level | Living Room | 11' x 17' | ||
| Main Level | Dining Room | 11' x 10' |
https://www.realtor.ca/real-estate/28041416/6366-belvista-pl-sooke-sooke-vill-core

6739 West Coast Rd, P.o. Box 369
Sooke, British Columbia V9Z 1G1
(250) 642-6361
(250) 642-3012
www.rlpvictoria.com/

6739 West Coast Rd, P.o. Box 369
Sooke, British Columbia V9Z 1G1
(250) 642-6361
(250) 642-3012
www.rlpvictoria.com/

6739 West Coast Rd, P.o. Box 369
Sooke, British Columbia V9Z 1G1
(250) 642-6361
(250) 642-3012
www.rlpvictoria.com/
Interested?
Contact us for more information






























