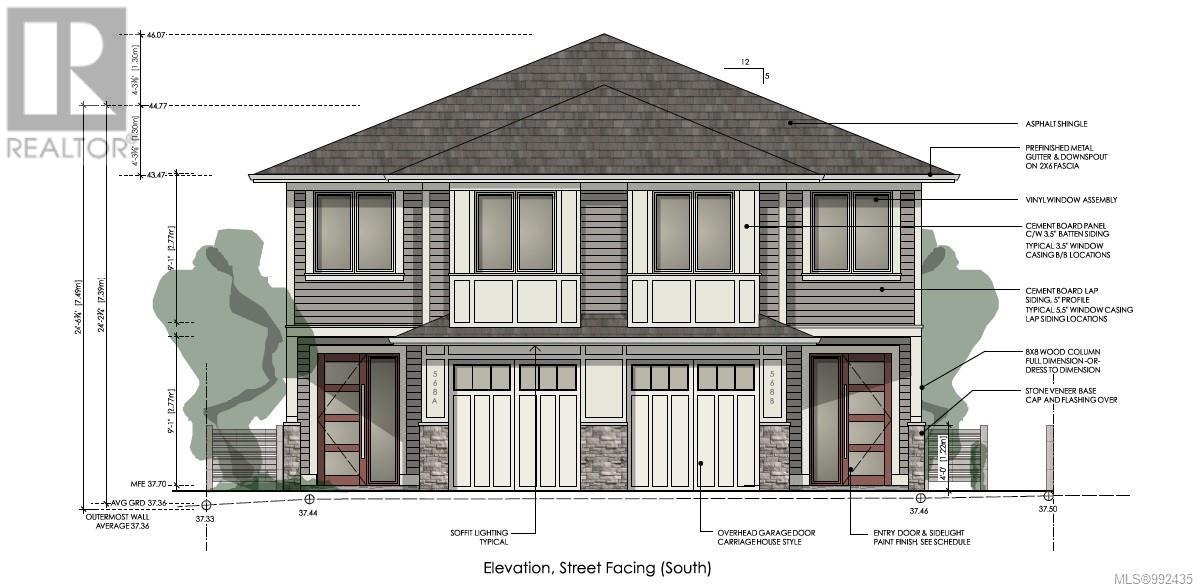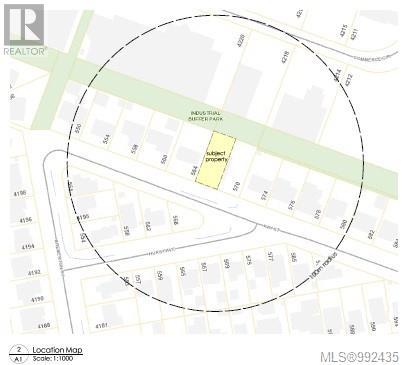2 568 Kay St Saanich, British Columbia V8Z 2L3
$1,100,000
This is a new semi-detached home on a 3 lot strata by J. Town Developments Ltd., one of Victoria's premier custom builders. Approximately 1,780 SQFT with a spacious single garage, 4 bedrooms & 3 baths. This is the Right Hand side, Left Hand side is sold. On the main, you'll enter into a bright foyer, and find the living room, dining room & kitchen, laundry & a 2pce bath. The 4 bedrooms are all a good size, particularly the MBr with its 4 piece bath and a huge walk-in closet. The lot is level, on a low traffic street in a treed Glanford neighbourhood and has a nice private fenced yard. This building is at the lock-up stage, so there can still be an opportunity to choose colours. New Home Warranty by Travellers. Take advantage of the Property Transfer Tax Exempt & 30 year amortizations for first-time homebuyers! Call for appt today. Please don't enter the construction site without an approved appointment. (Measurement of Lot Size from BC Assessment) (id:29647)
Property Details
| MLS® Number | 992435 |
| Property Type | Single Family |
| Neigbourhood | Glanford |
| Community Features | Pets Allowed With Restrictions, Family Oriented |
| Features | Level Lot, Other |
| Parking Space Total | 2 |
| Plan | Epp128185 |
Building
| Bathroom Total | 3 |
| Bedrooms Total | 4 |
| Constructed Date | 2025 |
| Cooling Type | Air Conditioned |
| Fireplace Present | Yes |
| Fireplace Total | 1 |
| Heating Type | Heat Pump |
| Size Interior | 1780 Sqft |
| Total Finished Area | 1780 Sqft |
| Type | Duplex |
Land
| Access Type | Road Access |
| Acreage | No |
| Size Irregular | 6185 |
| Size Total | 6185 Sqft |
| Size Total Text | 6185 Sqft |
| Zoning Type | Duplex |
Rooms
| Level | Type | Length | Width | Dimensions |
|---|---|---|---|---|
| Second Level | Bathroom | 4-Piece | ||
| Second Level | Bedroom | 8 ft | 11 ft | 8 ft x 11 ft |
| Second Level | Bedroom | 10 ft | 11 ft | 10 ft x 11 ft |
| Second Level | Bedroom | 10 ft | 10 ft | 10 ft x 10 ft |
| Second Level | Ensuite | 4-Piece | ||
| Second Level | Primary Bedroom | 13 ft | 13 ft | 13 ft x 13 ft |
| Main Level | Living Room | 14 ft | 12 ft | 14 ft x 12 ft |
| Main Level | Dining Room | 8 ft | 10 ft | 8 ft x 10 ft |
| Main Level | Kitchen | 9 ft | 11 ft | 9 ft x 11 ft |
| Main Level | Laundry Room | 5 ft | 6 ft | 5 ft x 6 ft |
| Main Level | Bathroom | 2-Piece | ||
| Main Level | Entrance | 8 ft | 5 ft | 8 ft x 5 ft |
https://www.realtor.ca/real-estate/28042899/2-568-kay-st-saanich-glanford

#114 - 967 Whirlaway Crescent
Victoria, British Columbia V9B 0Y1
(250) 940-3133
(250) 590-8004

#114 - 967 Whirlaway Crescent
Victoria, British Columbia V9B 0Y1
(250) 940-3133
(250) 590-8004
Interested?
Contact us for more information










