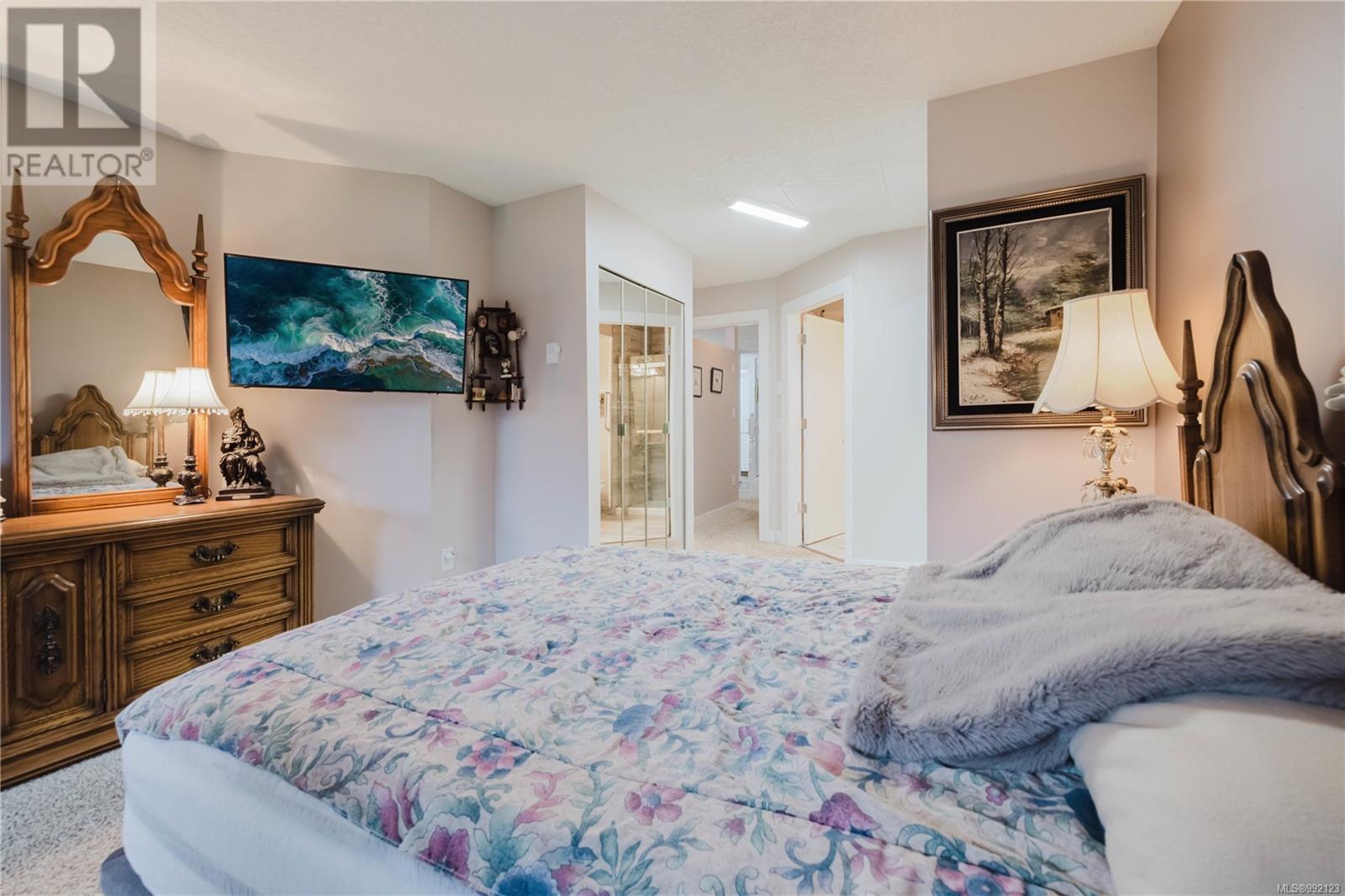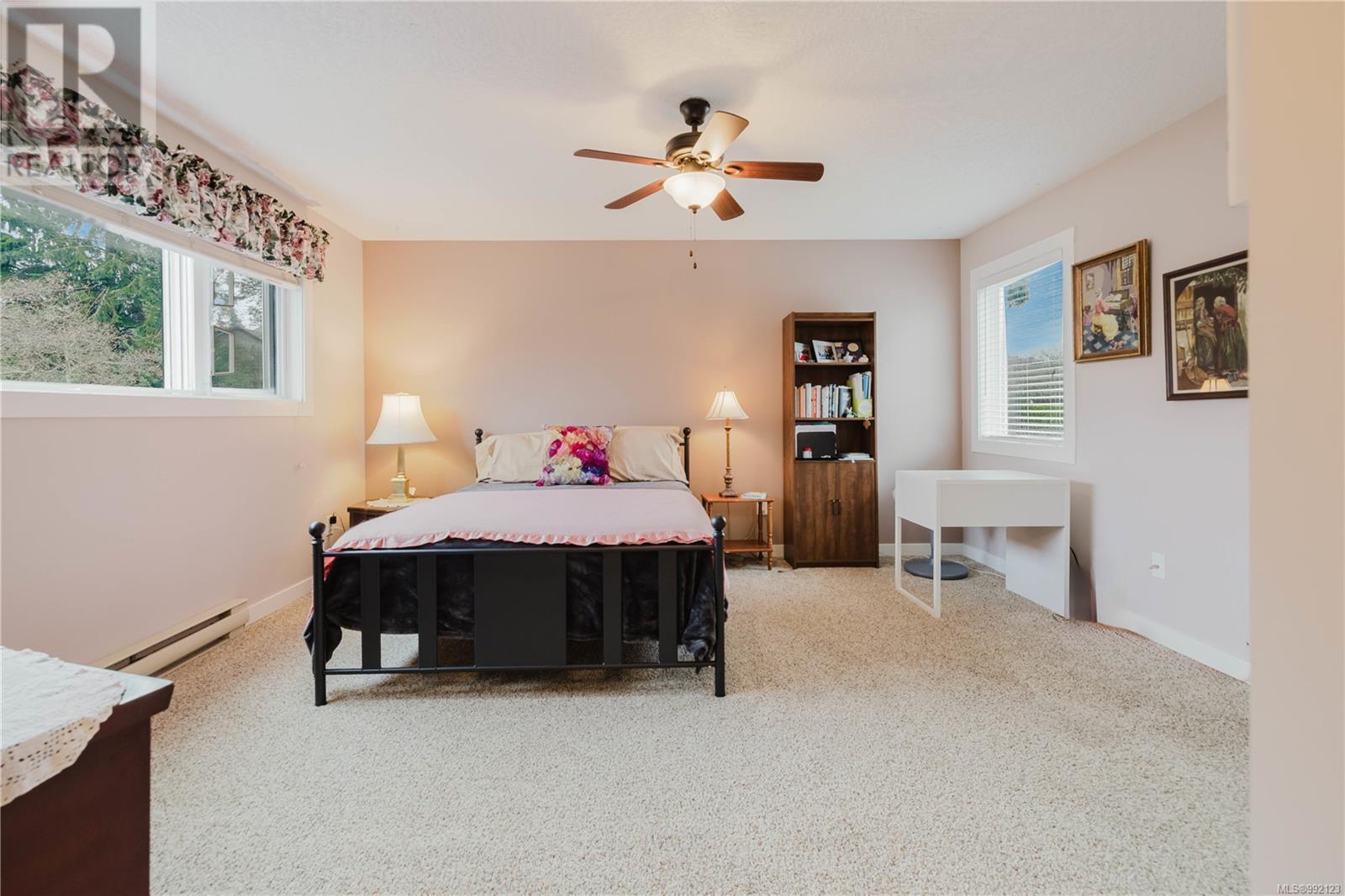1 3049 Brittany Dr Colwood, British Columbia V9B 5P8
$799,900Maintenance,
$499 Monthly
Maintenance,
$499 MonthlyThis bright & spacious corner-unit townhome offers over 1,400 sq ft of thoughtfully designed living space with the primary bedroom on the main for one level living. Featuring two large bedrooms (separated for privacy), charming breakfast nook, dining area, cozy living room with fireplace & primary bedroom with ample closet space + 3-piece ensuite. A convenient 2-piece bath/laundry combo & under-stair storage add functionality Skylights fill the home with natural light year-round. Upstairs, the second bedroom offers a peaceful retreat with double closets & a 4-piece ensuite. Enjoy two private patios facing SE & SW, each with glazed privacy screens (2022) for year-round comfort. The attached garage (fits full-sized SUV) is a bonus during rainy winters. This well-run 55+ complex has beautifully landscaped grounds creating a peaceful atmosphere with ever-changing foliage & well-kept surroundings.Steps from Belmont Market,Galloping Goose trails & Westshore Mall,this home is a true gem (id:29647)
Property Details
| MLS® Number | 992123 |
| Property Type | Single Family |
| Neigbourhood | Sun Ridge |
| Community Name | Brittany Woods |
| Community Features | Pets Allowed With Restrictions, Age Restrictions |
| Features | Other |
| Parking Space Total | 2 |
| Plan | Vis1963 |
| Structure | Patio(s), Patio(s) |
Building
| Bathroom Total | 3 |
| Bedrooms Total | 2 |
| Constructed Date | 1990 |
| Cooling Type | None |
| Fireplace Present | Yes |
| Fireplace Total | 1 |
| Heating Fuel | Electric |
| Heating Type | Baseboard Heaters |
| Size Interior | 1755 Sqft |
| Total Finished Area | 1460 Sqft |
| Type | Row / Townhouse |
Land
| Acreage | No |
| Size Irregular | 1741 |
| Size Total | 1741 Sqft |
| Size Total Text | 1741 Sqft |
| Zoning Type | Residential |
Rooms
| Level | Type | Length | Width | Dimensions |
|---|---|---|---|---|
| Second Level | Ensuite | 4-Piece | ||
| Second Level | Primary Bedroom | 15 ft | 13 ft | 15 ft x 13 ft |
| Main Level | Bathroom | 2-Piece | ||
| Main Level | Bathroom | 3-Piece | ||
| Main Level | Primary Bedroom | 13'4 x 12'7 | ||
| Main Level | Patio | 14'6 x 13'6 | ||
| Main Level | Living Room | 13 ft | Measurements not available x 13 ft | |
| Main Level | Dining Room | 13 ft | 13 ft x Measurements not available | |
| Main Level | Kitchen | 10'7 x 9'4 | ||
| Main Level | Dining Nook | 7 ft | Measurements not available x 7 ft | |
| Main Level | Entrance | 5 ft | Measurements not available x 5 ft | |
| Main Level | Patio | 10 ft | Measurements not available x 10 ft |
https://www.realtor.ca/real-estate/28040445/1-3049-brittany-dr-colwood-sun-ridge

3194 Douglas St
Victoria, British Columbia V8Z 3K6
(250) 383-1500
(250) 383-1533
Interested?
Contact us for more information




























