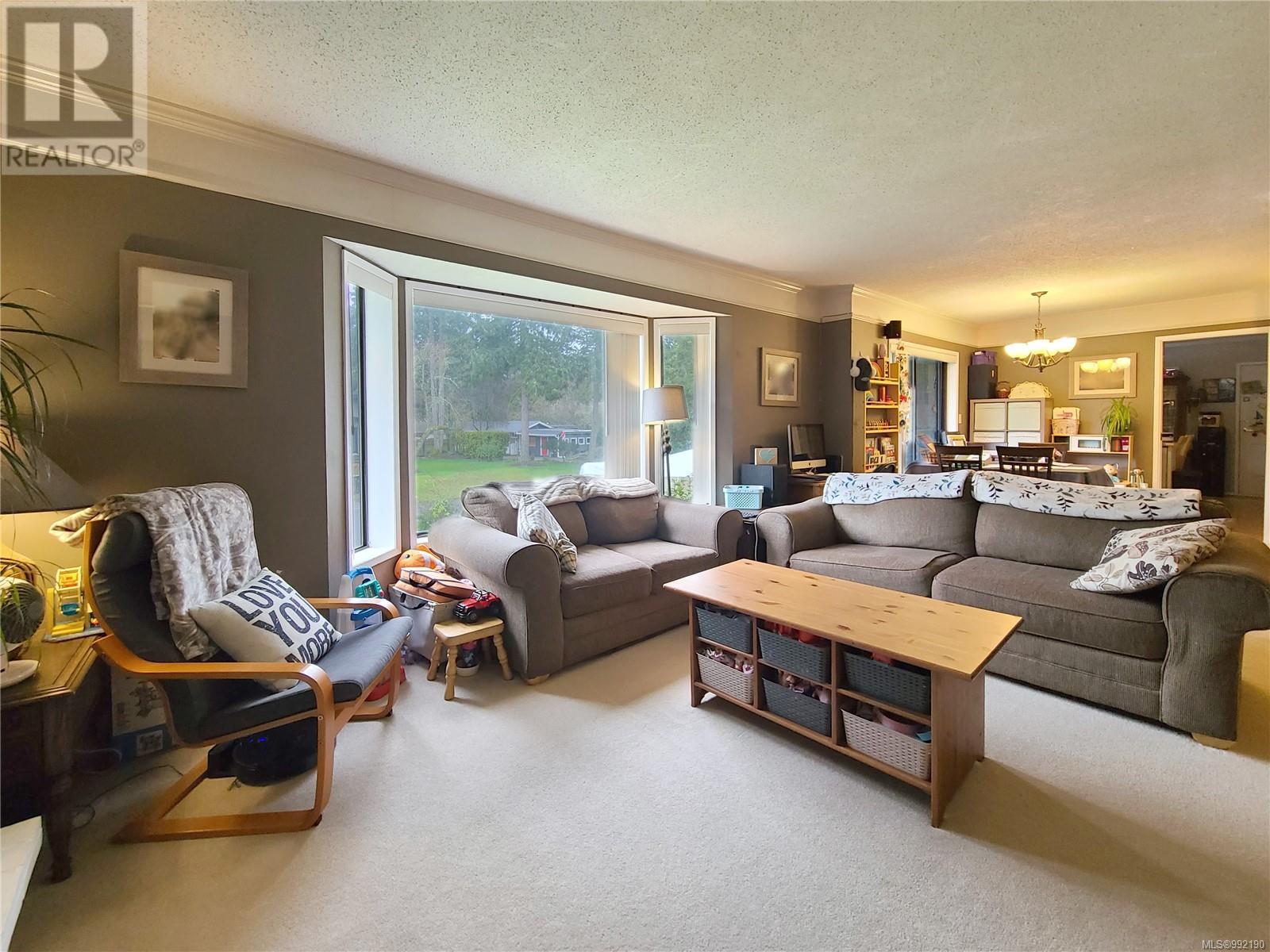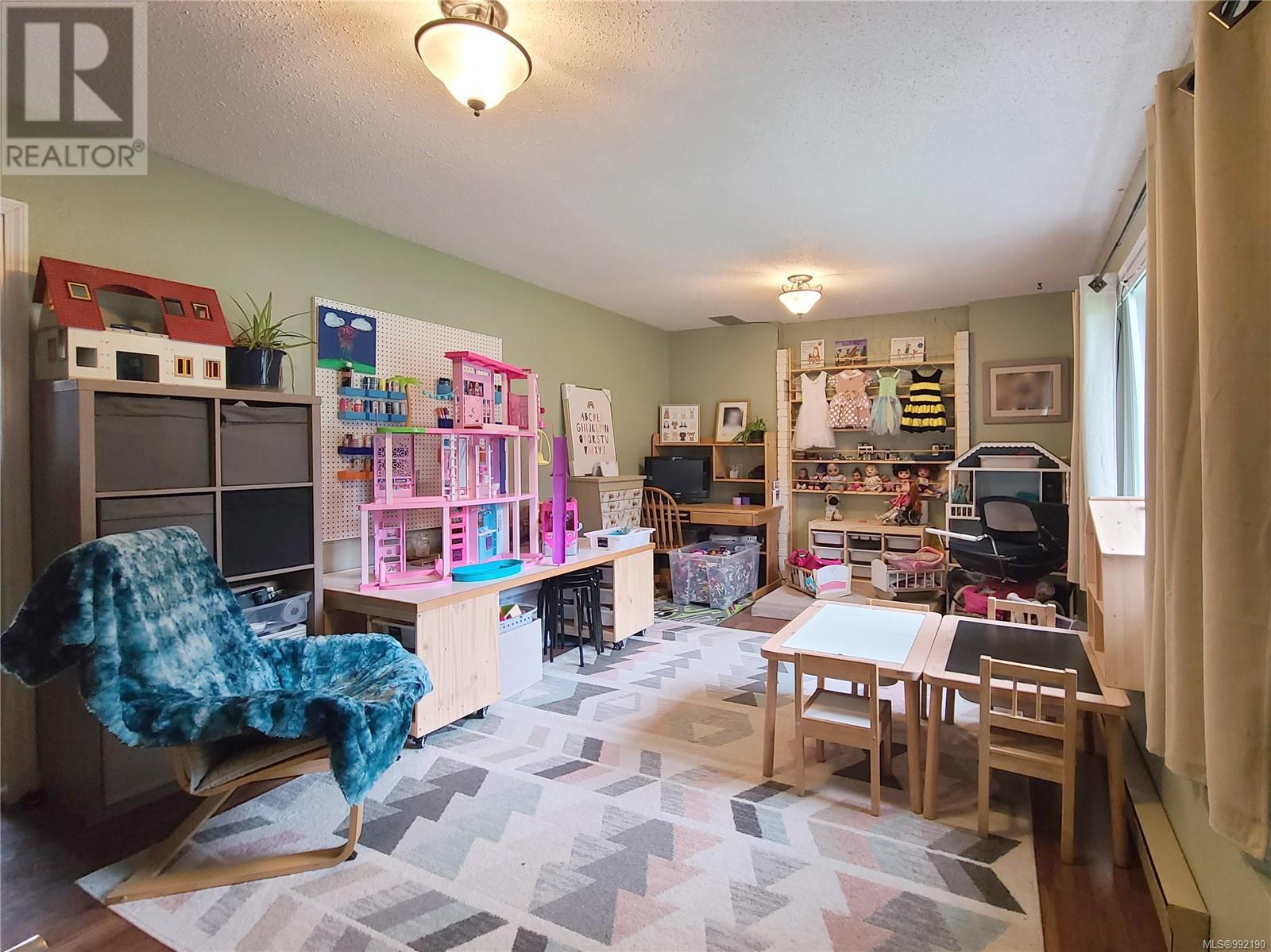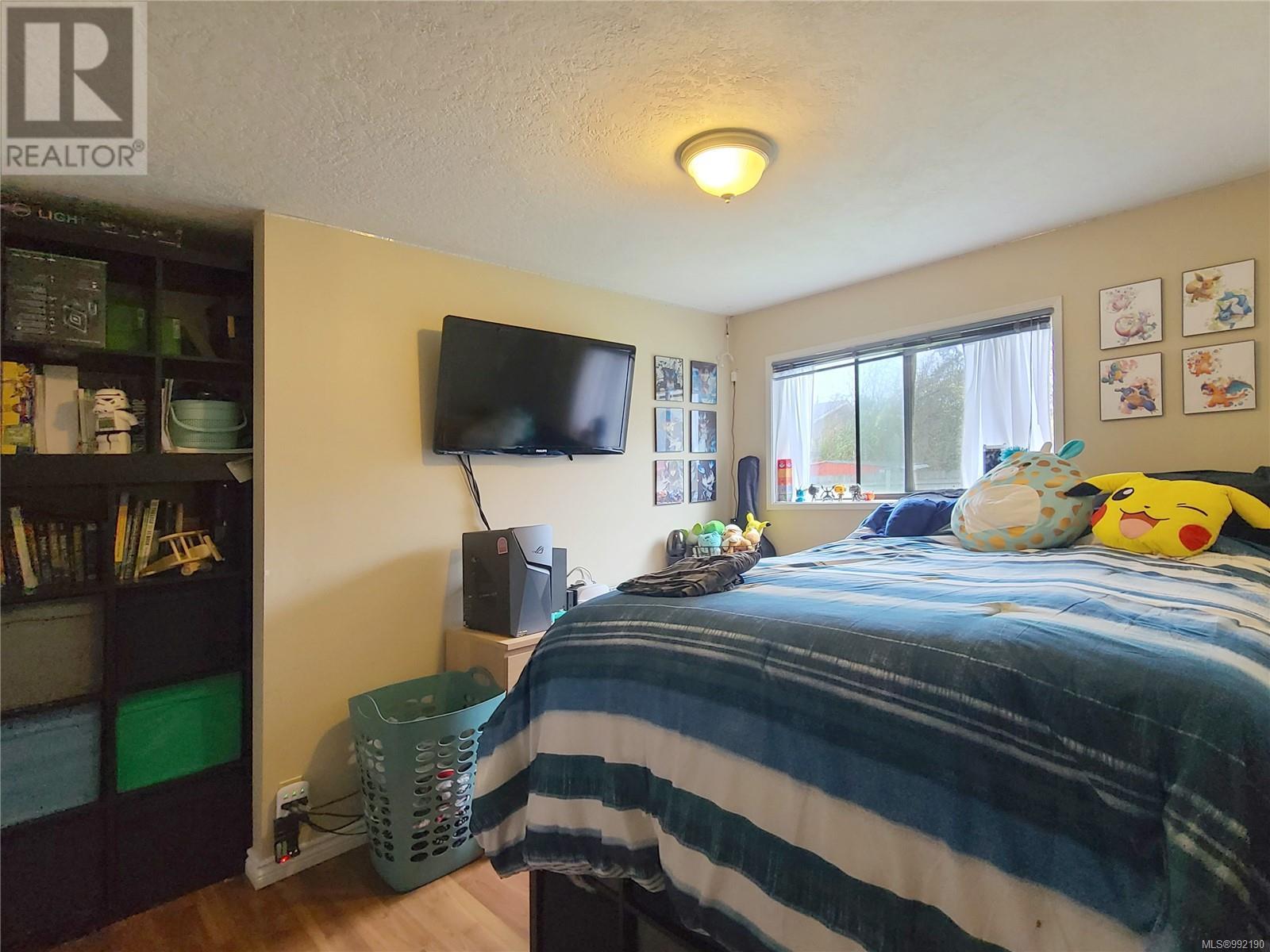891 Woodsview Pl Central Saanich, British Columbia V8M 1A7
$1,099,000
Great location and a fantastic price! This spacious 5-bedroom home, complete with a legal bachelor suite, is nestled in a quiet cul-de-sac in Brentwood. Perfect for a growing family or a buyer looking to reduce their mortgage payments, this property offers versatile living space. The main floor features 3 bedrooms, including a large master suite, a bright living room with a south-facing window, and a kitchen with an eating area that opens onto a generous south- and west-facing deck, ideal for entertaining. Downstairs, you'll find a large family room and 2 additional bedrooms. Enjoy the convenience of being just a short distance from Butchart Gardens and Brentwood Bay Village. Don't miss this opportunity to own in one of Brentwood's most desirable neighborhoods! (id:29647)
Property Details
| MLS® Number | 992190 |
| Property Type | Single Family |
| Neigbourhood | Brentwood Bay |
| Features | Cul-de-sac, Level Lot, Other, Rectangular |
| Parking Space Total | 4 |
| Plan | Vip29220 |
| Structure | Shed, Patio(s) |
Building
| Bathroom Total | 3 |
| Bedrooms Total | 5 |
| Constructed Date | 1980 |
| Cooling Type | None |
| Fireplace Present | Yes |
| Fireplace Total | 2 |
| Heating Fuel | Electric |
| Heating Type | Baseboard Heaters |
| Size Interior | 2274 Sqft |
| Total Finished Area | 2273 Sqft |
| Type | House |
Land
| Acreage | No |
| Size Irregular | 7663 |
| Size Total | 7663 Sqft |
| Size Total Text | 7663 Sqft |
| Zoning Type | Residential |
Rooms
| Level | Type | Length | Width | Dimensions |
|---|---|---|---|---|
| Lower Level | Patio | 19 ft | 26 ft | 19 ft x 26 ft |
| Lower Level | Bedroom | 9' x 13' | ||
| Lower Level | Laundry Room | 8' x 10' | ||
| Lower Level | Family Room | 12' x 20' | ||
| Lower Level | Bedroom | 9' x 10' | ||
| Lower Level | Bathroom | 4-Piece | ||
| Lower Level | Storage | 6' x 8' | ||
| Lower Level | Entrance | 8' x 8' | ||
| Main Level | Eating Area | 8' x 10' | ||
| Main Level | Bedroom | 11' x 13' | ||
| Main Level | Bedroom | 9' x 10' | ||
| Main Level | Ensuite | 2-Piece | ||
| Main Level | Bathroom | 4-Piece | ||
| Main Level | Primary Bedroom | 11' x 14' | ||
| Main Level | Kitchen | 8' x 11' | ||
| Main Level | Dining Room | 8' x 11' | ||
| Main Level | Living Room | 13' x 18' |
https://www.realtor.ca/real-estate/28030987/891-woodsview-pl-central-saanich-brentwood-bay

202-505 Hamilton St
Vancouver, British Columbia V6B 2R1
(250) 220-8600
(250) 388-7382
www.onepercentrealty.com/
Interested?
Contact us for more information









































