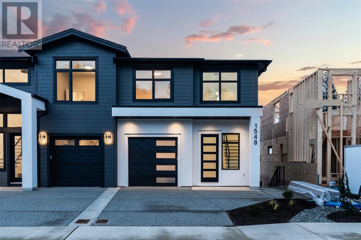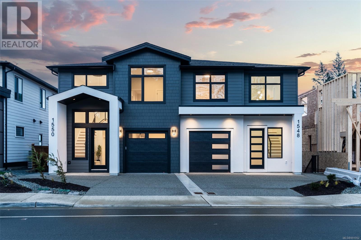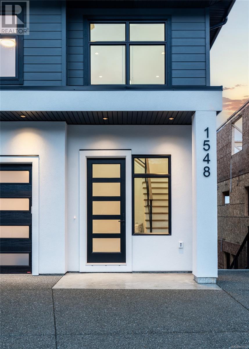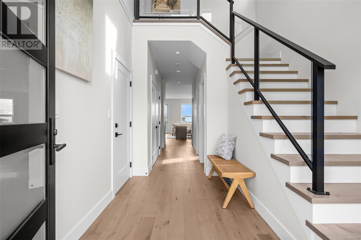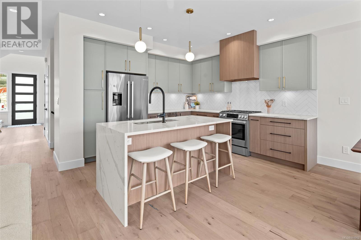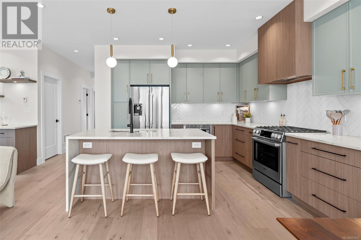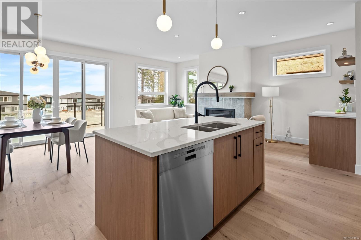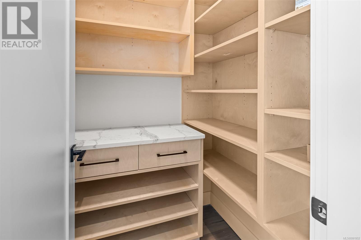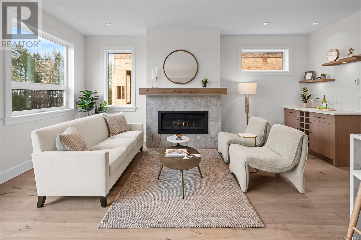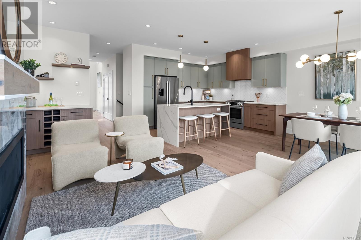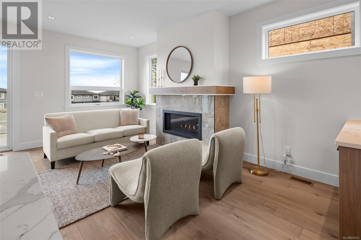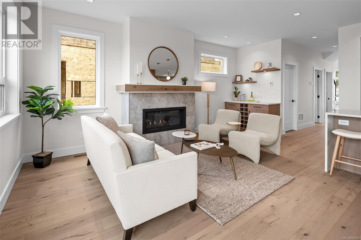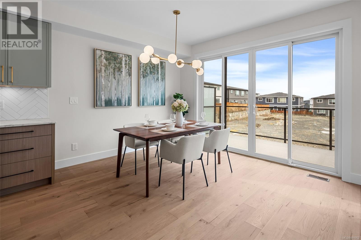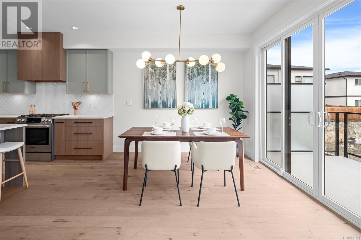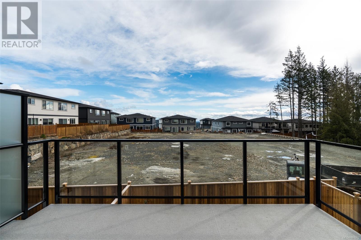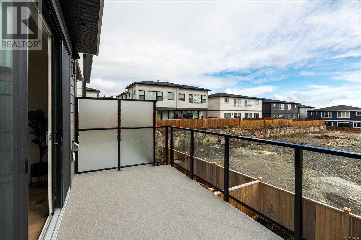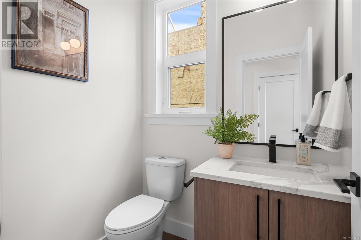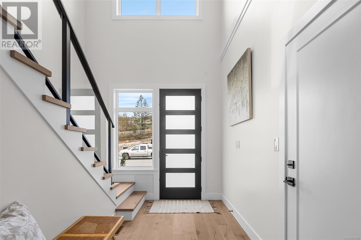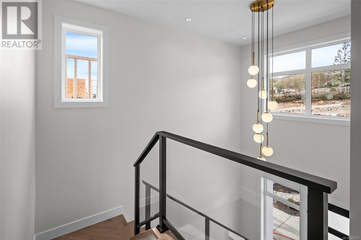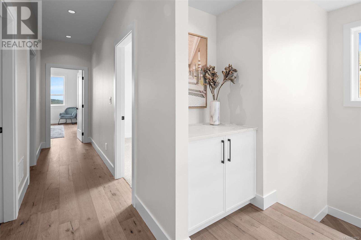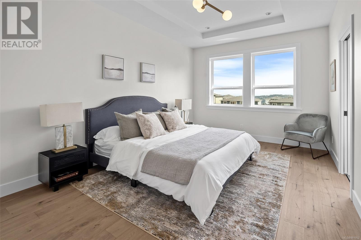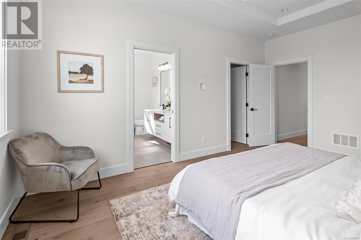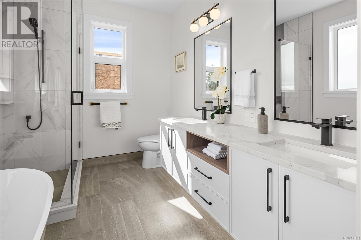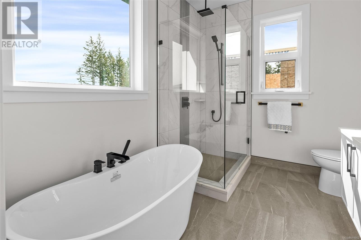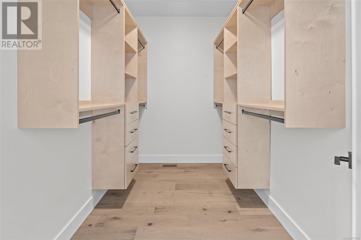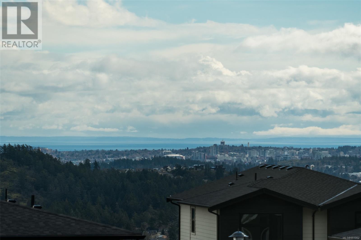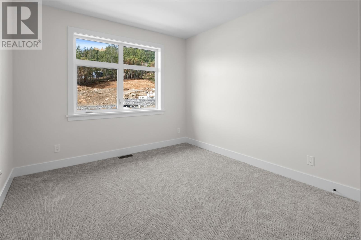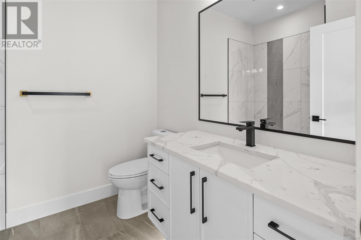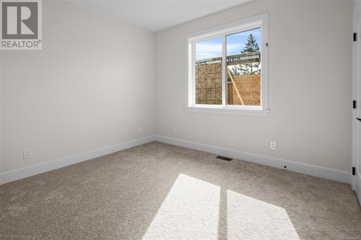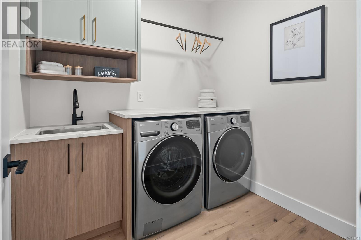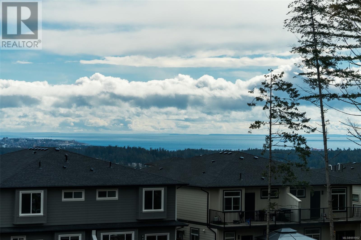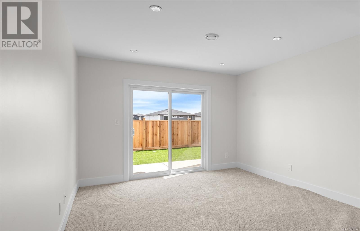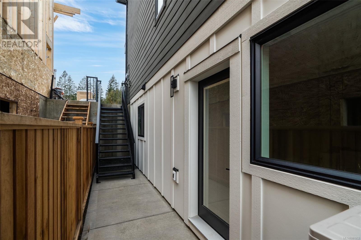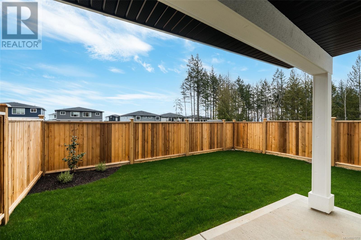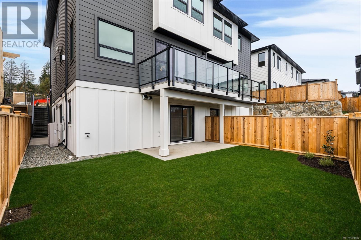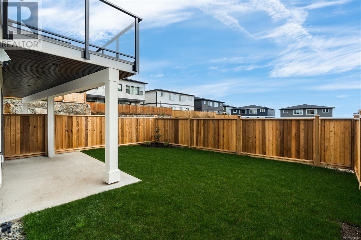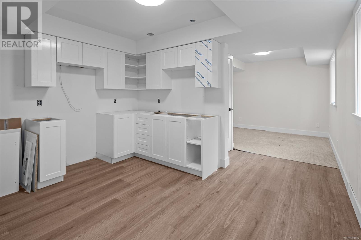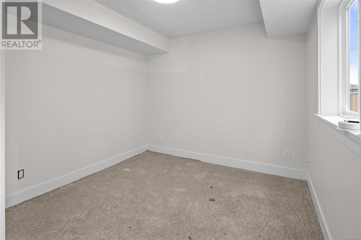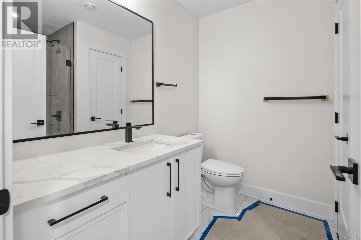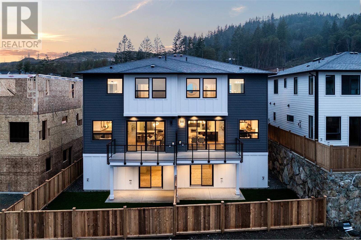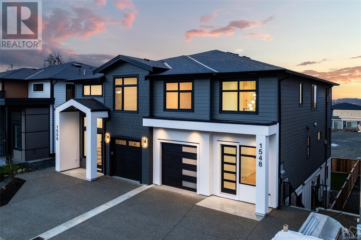1548 Marble Pl Langford, British Columbia V9B 7A2
$1,199,900
Luxury duplex living with no strata fee! CODA Homes presents this BuiltGreen Platinum rated 4-bedroom, 4-bathroom Bear Mountain home with a 1 bedroom in-law suite. The main floor offers open-concept living, including a gorgeous kitchen with a large island, walk-in pantry, & Bosch appliances. The dining room opens onto the sunny balcony, and the comfortable living room offers a gas fireplace & bar area. Upstairs, you'll enjoy 3 large bedrooms, including a primary with a walk-in closet, & breathtaking ensuite! The walk-out lower level includes a family room with patio and fenced yard, plus a private one bedroom in-law suite with separate entrance. Features include engineered hardwood floors, quartz counters, a high-efficiency ducted heat pump, a fenced & landscaped yard, & no strata fees! Enjoy easy access to the highway, just 5 mins from Costco, shops, restaurants & golf. (id:29647)
Open House
This property has open houses!
1:00 pm
Ends at:3:00 pm
Luxury duplex living with no strata fee! CODA Homes presents this BuiltGreen Platinum-rated 4-bedroom, 4-bathroom Bear Mountain home with a 1-bedroom in-law suite.
Property Details
| MLS® Number | 991952 |
| Property Type | Single Family |
| Neigbourhood | Bear Mountain |
| Community Features | Pets Allowed, Family Oriented |
| Features | Partially Cleared, Other |
| Parking Space Total | 2 |
| Plan | Eps10831 |
| Structure | Patio(s) |
| View Type | Ocean View |
Building
| Bathroom Total | 4 |
| Bedrooms Total | 5 |
| Constructed Date | 2024 |
| Cooling Type | Air Conditioned, Central Air Conditioning |
| Fireplace Present | Yes |
| Fireplace Total | 1 |
| Heating Type | Forced Air, Heat Pump |
| Size Interior | 3168 Sqft |
| Total Finished Area | 2658 Sqft |
| Type | Duplex |
Land
| Acreage | No |
| Size Irregular | 5586 |
| Size Total | 5586 Sqft |
| Size Total Text | 5586 Sqft |
| Zoning Type | Duplex |
Rooms
| Level | Type | Length | Width | Dimensions |
|---|---|---|---|---|
| Second Level | Laundry Room | 7'0 x 7'7 | ||
| Second Level | Bathroom | 4-Piece | ||
| Second Level | Bedroom | 12' x 11' | ||
| Second Level | Bedroom | 12'0 x 10'2 | ||
| Second Level | Ensuite | 5-Piece | ||
| Second Level | Primary Bedroom | 11'3 x 16'5 | ||
| Lower Level | Patio | 7'6 x 15'6 | ||
| Lower Level | Family Room | 11'7 x 15'6 | ||
| Lower Level | Bedroom | 9'3 x 10'10 | ||
| Main Level | Bathroom | 2-Piece | ||
| Main Level | Pantry | 4'8 x 4'6 | ||
| Main Level | Dining Room | 10'4 x 11'7 | ||
| Main Level | Living Room | 18'9 x 10'0 | ||
| Main Level | Kitchen | 11'7 x 11'6 | ||
| Main Level | Entrance | 11'6 x 6'3 |
https://www.realtor.ca/real-estate/28028267/1548-marble-pl-langford-bear-mountain

4440 Chatterton Way
Victoria, British Columbia V8X 5J2
(250) 744-3301
(800) 663-2121
(250) 744-3904
www.remax-camosun-victoria-bc.com/
Interested?
Contact us for more information


