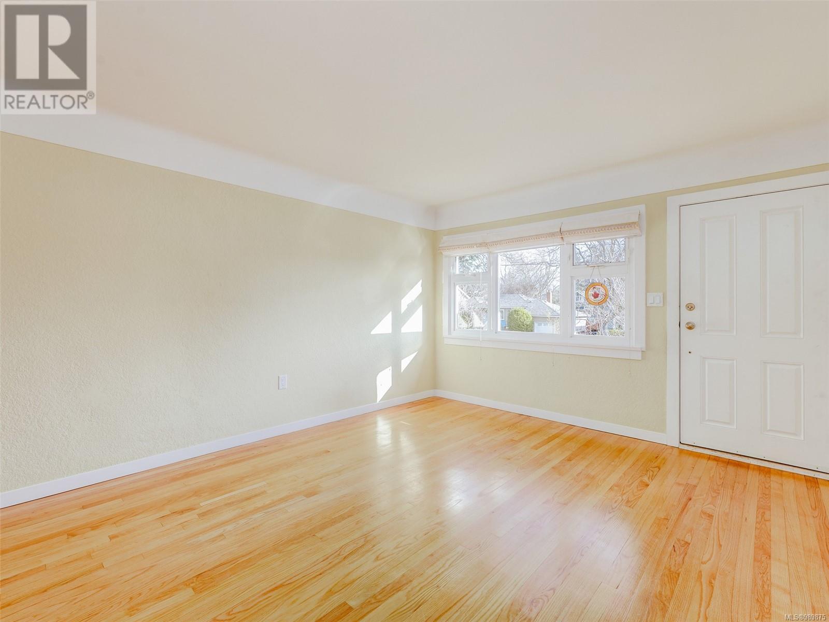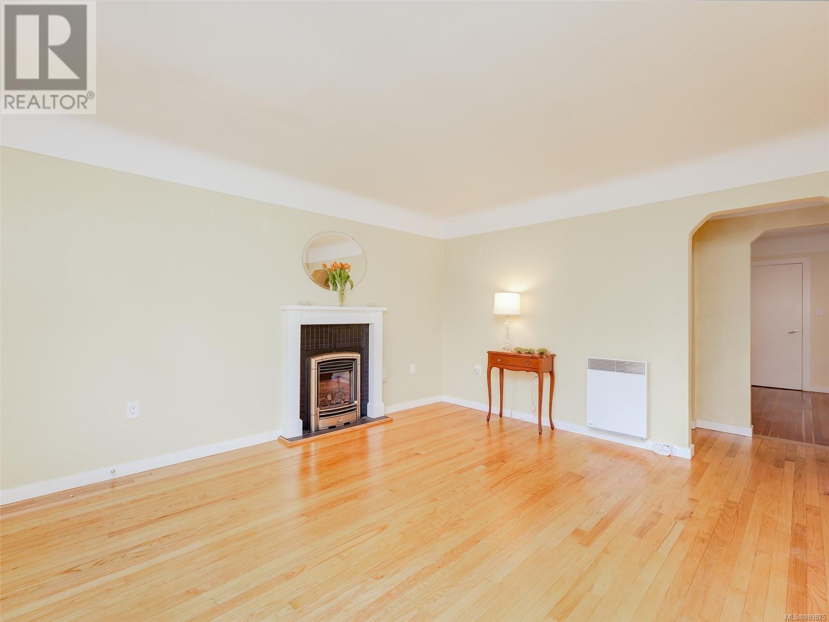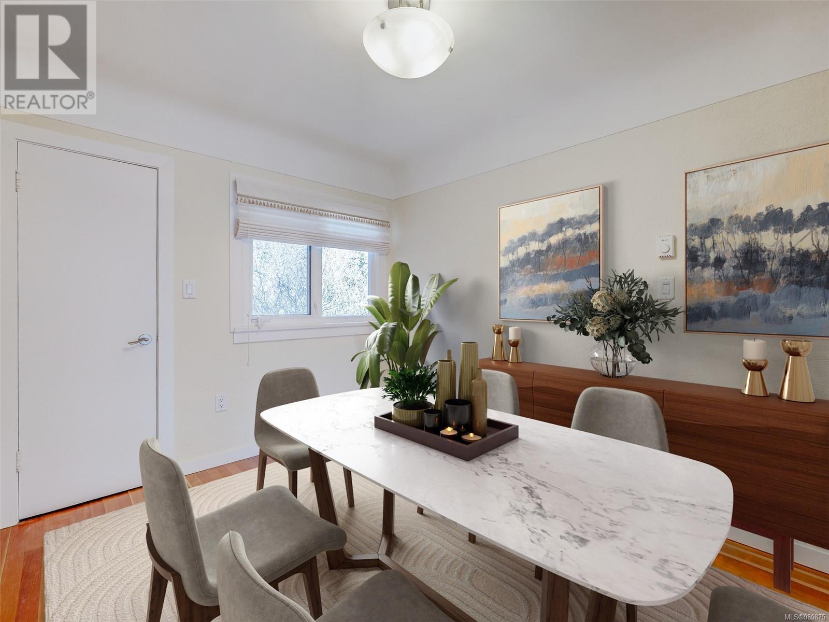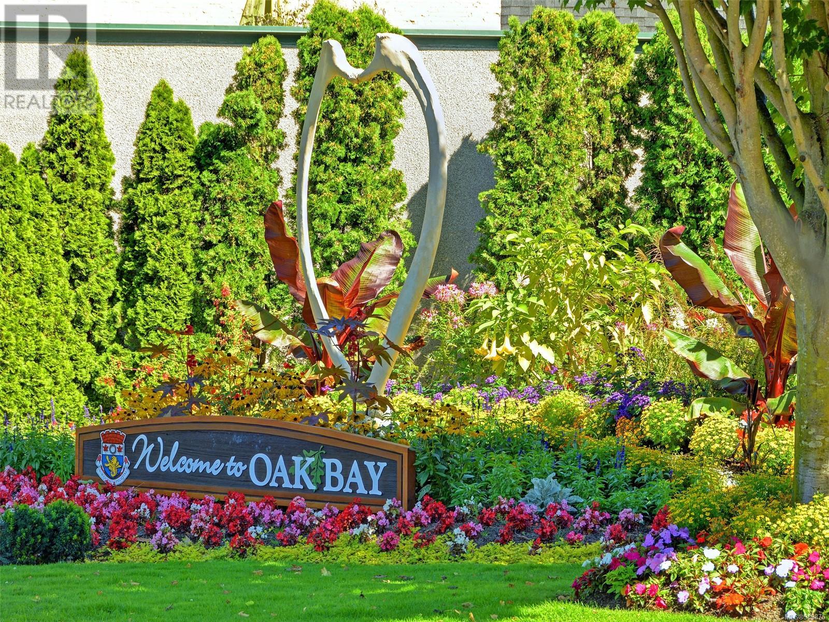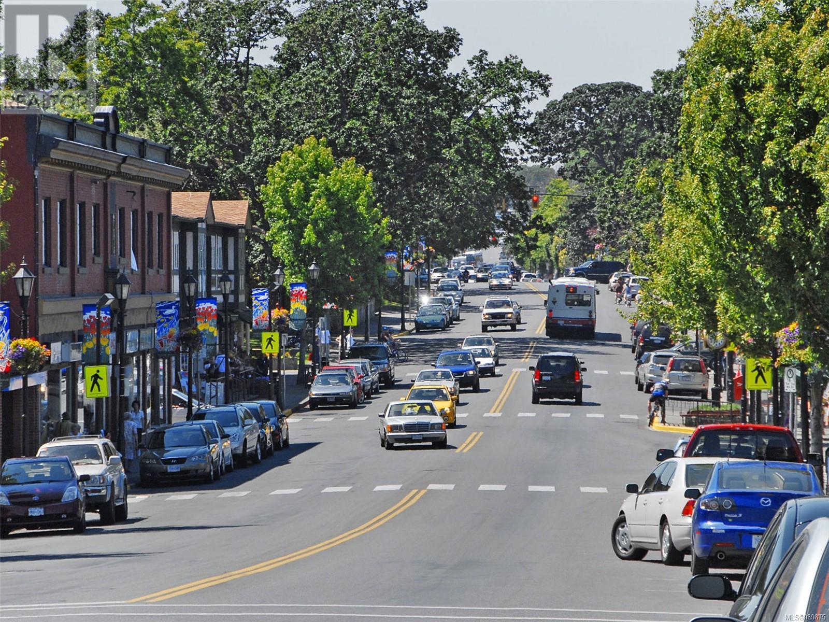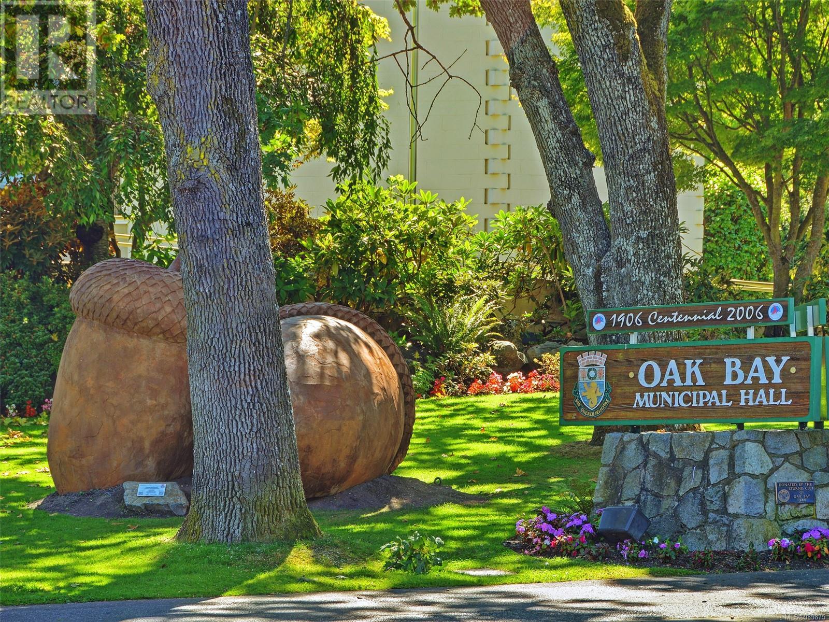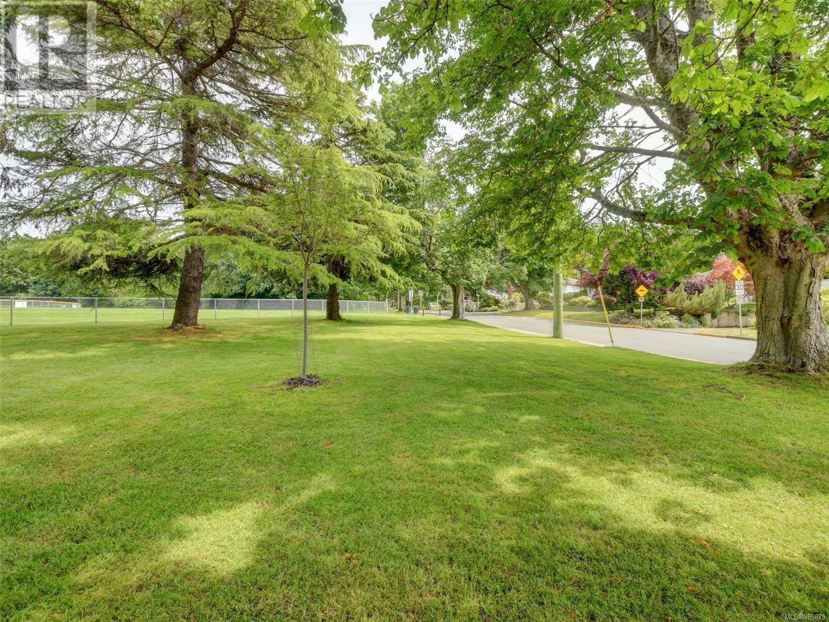960 Bank St Victoria, British Columbia V8S 4B2
$1,065,000
Immaculate and lovingly maintained home in Fairfield East, Bordering Oak Bay! Located in a desirable neighbourhood, walk to Oak Bay Village shops, Monterrey Centre, Windsor or Redfern Park and a 15-20-minute walk to Oak Bay Marina by the Ocean.The kitchen provides like-new Shaker-style cabinets, granite counters, and an eat-in kitchen nook. Steps to the back patio for BBQ'S , Entertaining in a lovely palatial private garden, and room for your herb kitchen garden, too! The upper level provides 1 Primary Bedroom + 1 bedroom/dining or flex room, and a 4-piece bath with a granite counter and a heated floor. The living room has a recent new cozy fireplace. The lower level has one bedroom, a family /media room, and three piece bath, perfect for a nice teenager or guest wing. There is also a laundry/storage room and a single garage. Move-in ready not to be missed- Truly a Gem! OH Saturday-12:00-1:30 PM (id:29647)
Property Details
| MLS® Number | 989875 |
| Property Type | Single Family |
| Neigbourhood | Fairfield East |
| Community Features | Pets Allowed With Restrictions, Family Oriented |
| Features | Central Location, Other |
| Parking Space Total | 2 |
| Plan | Vis6390 |
| Structure | Shed |
Building
| Bathroom Total | 2 |
| Bedrooms Total | 2 |
| Architectural Style | Character |
| Constructed Date | 1949 |
| Cooling Type | None |
| Fireplace Present | Yes |
| Fireplace Total | 1 |
| Heating Fuel | Electric |
| Size Interior | 1445 Sqft |
| Total Finished Area | 1352 Sqft |
| Type | Duplex |
Land
| Acreage | No |
| Size Irregular | 4100 |
| Size Total | 4100 Sqft |
| Size Total Text | 4100 Sqft |
| Zoning Type | Residential |
Rooms
| Level | Type | Length | Width | Dimensions |
|---|---|---|---|---|
| Lower Level | Bedroom | 13' x 11' | ||
| Lower Level | Laundry Room | 10 ft | 10 ft x Measurements not available | |
| Lower Level | Family Room | 11'7 x 10'7 | ||
| Main Level | Primary Bedroom | 14 ft | 14 ft x Measurements not available | |
| Main Level | Living Room | 14 ft | 12 ft | 14 ft x 12 ft |
| Main Level | Bathroom | 4-Piece | ||
| Main Level | Dining Room | 11'1 x 8'11 | ||
| Main Level | Eating Area | 8'1 x 7'10 | ||
| Main Level | Kitchen | 11 ft | 11 ft x Measurements not available |
https://www.realtor.ca/real-estate/28019373/960-bank-st-victoria-fairfield-east

108-1841 Oak Bay Ave, V8r 1c4
Victoria, British Columbia V8R 1C4
(250) 592-4422
(800) 263-4753
(250) 592-6600
www.rlpvictoria.com/
Interested?
Contact us for more information





