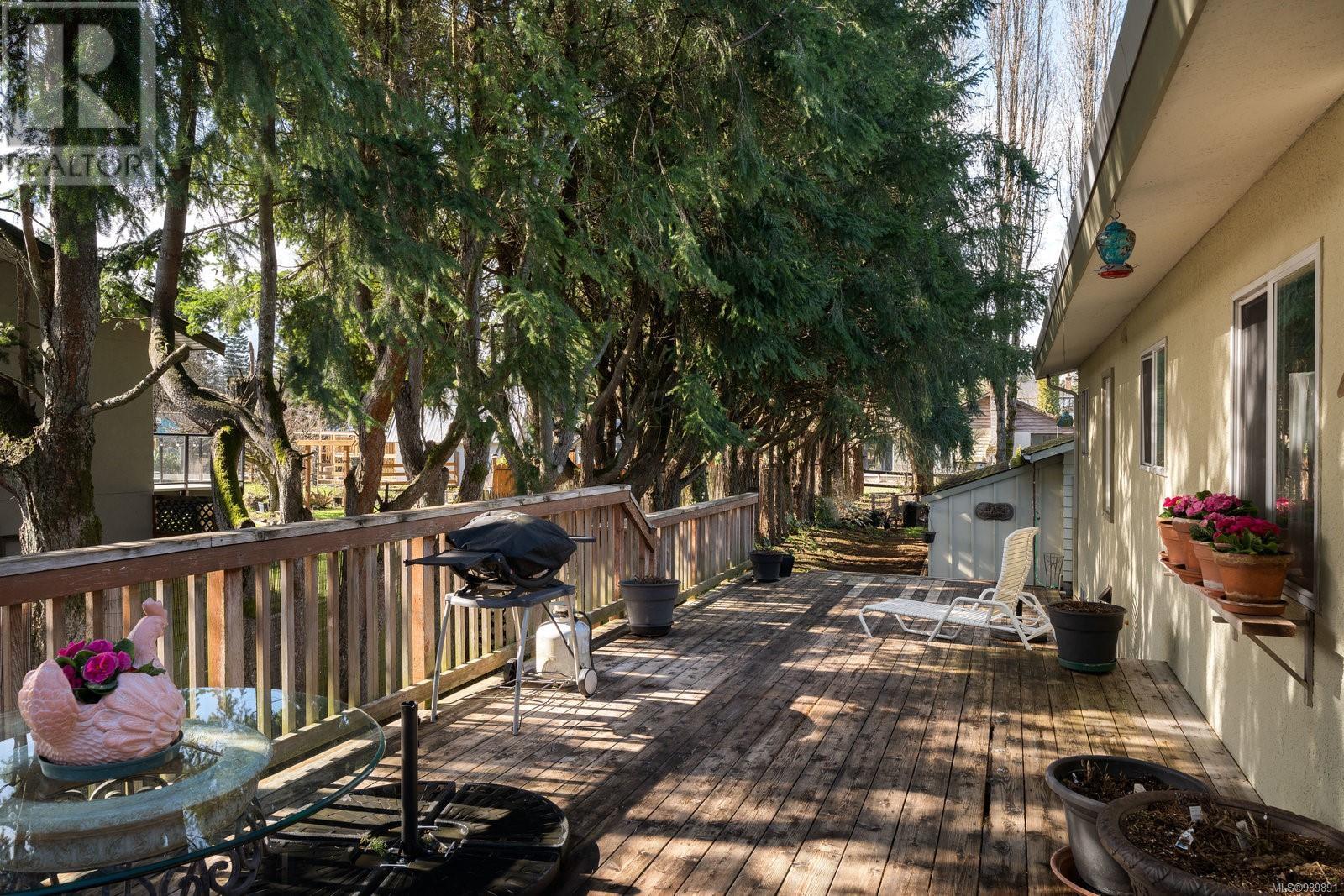1925 Hovey Rd Central Saanich, British Columbia V8M 1V8
$1,350,000
Welcome to 1925 Hovey Rd. This spacious 4-bed/2 bath home, ideally located on a generous 17,000+ sq. ft. corner lot, offers the perfect blend of comfort and convenience for families, retirees, and everyone in between. The bright welcoming sunroom/den doubles as an extra bedroom, while the kitchen boasts upgraded appliances and ample storage. Recent upgrades include a heat pump with AC offering year-round comfort, hot water tank and brand-new roof. The fully finished 1 bed/1 bath in-law suite downstairs offers great flexibility, with a separate entry, its own private driveway, yard, and single-car garage—ideal for guests, rental income, or multi-generational living. The 2-car detached garage, currently a workshop, has endless opportunity. Surrounded by mature trees, the property ensures privacy and is nestled in a peaceful, family-friendly neighborhood. Just minutes from schools, parks, shopping, and offering easy access to Victoria, the airport, and BC Ferries, this home is a true gem. (id:29647)
Property Details
| MLS® Number | 989891 |
| Property Type | Single Family |
| Neigbourhood | Saanichton |
| Features | Central Location, Other |
| Parking Space Total | 8 |
| Plan | Vip6209 |
Building
| Bathroom Total | 2 |
| Bedrooms Total | 4 |
| Constructed Date | 1966 |
| Cooling Type | Air Conditioned, Fully Air Conditioned |
| Fireplace Present | Yes |
| Fireplace Total | 1 |
| Heating Fuel | Electric, Natural Gas |
| Heating Type | Heat Pump |
| Size Interior | 3361 Sqft |
| Total Finished Area | 2486 Sqft |
| Type | House |
Land
| Acreage | No |
| Size Irregular | 17424 |
| Size Total | 17424 Sqft |
| Size Total Text | 17424 Sqft |
| Zoning Type | Residential |
Rooms
| Level | Type | Length | Width | Dimensions |
|---|---|---|---|---|
| Lower Level | Entrance | 12 ft | 5 ft | 12 ft x 5 ft |
| Lower Level | Living Room | 19 ft | 12 ft | 19 ft x 12 ft |
| Lower Level | Dining Room | 8 ft | 7 ft | 8 ft x 7 ft |
| Lower Level | Kitchen | 10 ft | 7 ft | 10 ft x 7 ft |
| Lower Level | Bathroom | 4-Piece | ||
| Lower Level | Bedroom | 10 ft | 11 ft | 10 ft x 11 ft |
| Lower Level | Bedroom | 14 ft | 10 ft | 14 ft x 10 ft |
| Main Level | Entrance | 6 ft | 3 ft | 6 ft x 3 ft |
| Main Level | Laundry Room | 12 ft | 8 ft | 12 ft x 8 ft |
| Main Level | Den | 12 ft | 16 ft | 12 ft x 16 ft |
| Main Level | Primary Bedroom | 14 ft | 11 ft | 14 ft x 11 ft |
| Main Level | Bedroom | 10 ft | 11 ft | 10 ft x 11 ft |
| Main Level | Bathroom | 4-Piece | ||
| Main Level | Kitchen | 10 ft | 11 ft | 10 ft x 11 ft |
| Main Level | Dining Room | 12 ft | 9 ft | 12 ft x 9 ft |
| Main Level | Living Room | 19 ft | 15 ft | 19 ft x 15 ft |
https://www.realtor.ca/real-estate/28013405/1925-hovey-rd-central-saanich-saanichton

2411 Bevan Ave
Sidney, British Columbia V8L 4M9
(250) 388-5882
(250) 388-9636

2411 Bevan Ave
Sidney, British Columbia V8L 4M9
(250) 388-5882
(250) 388-9636
Interested?
Contact us for more information















































