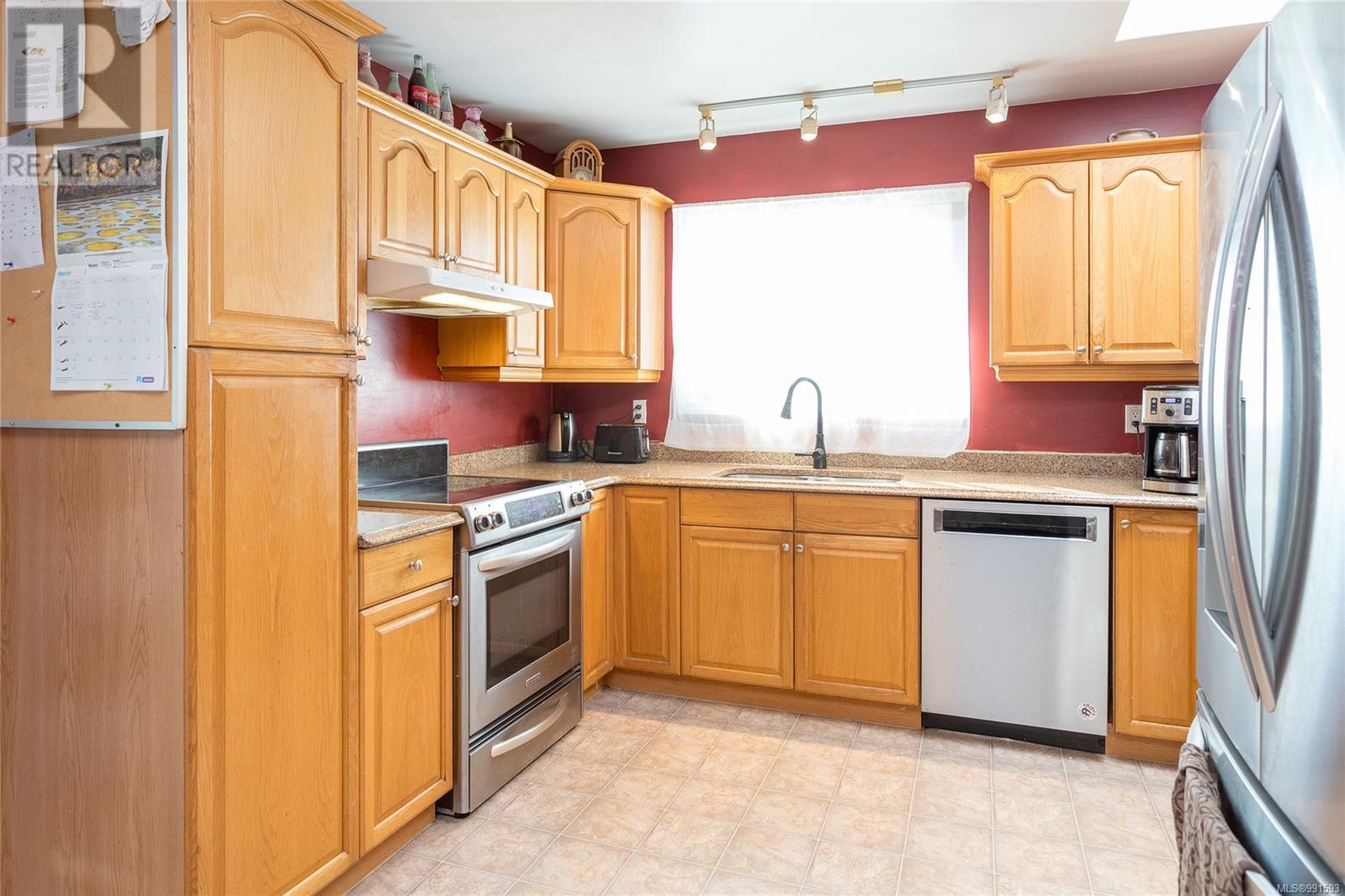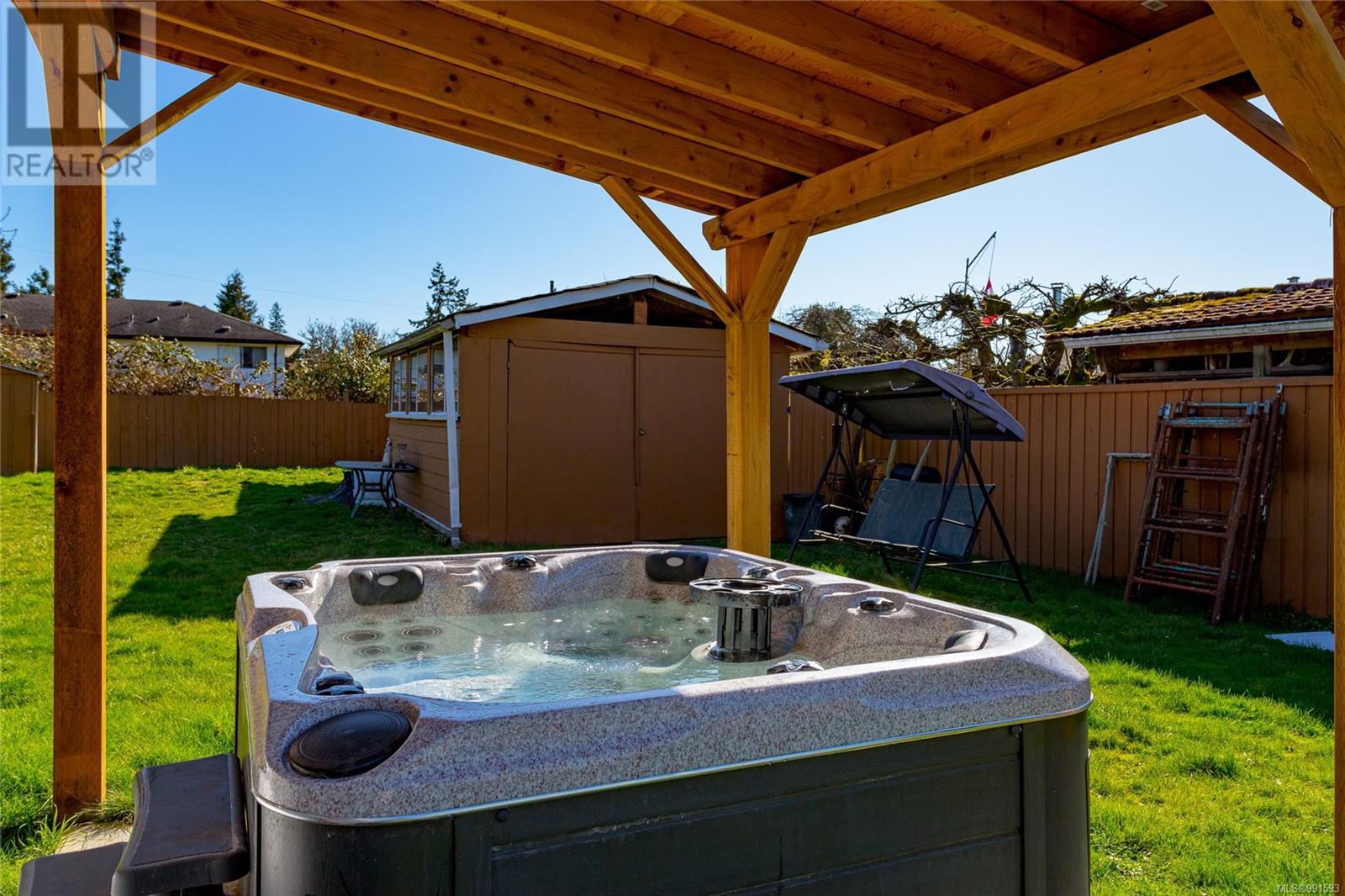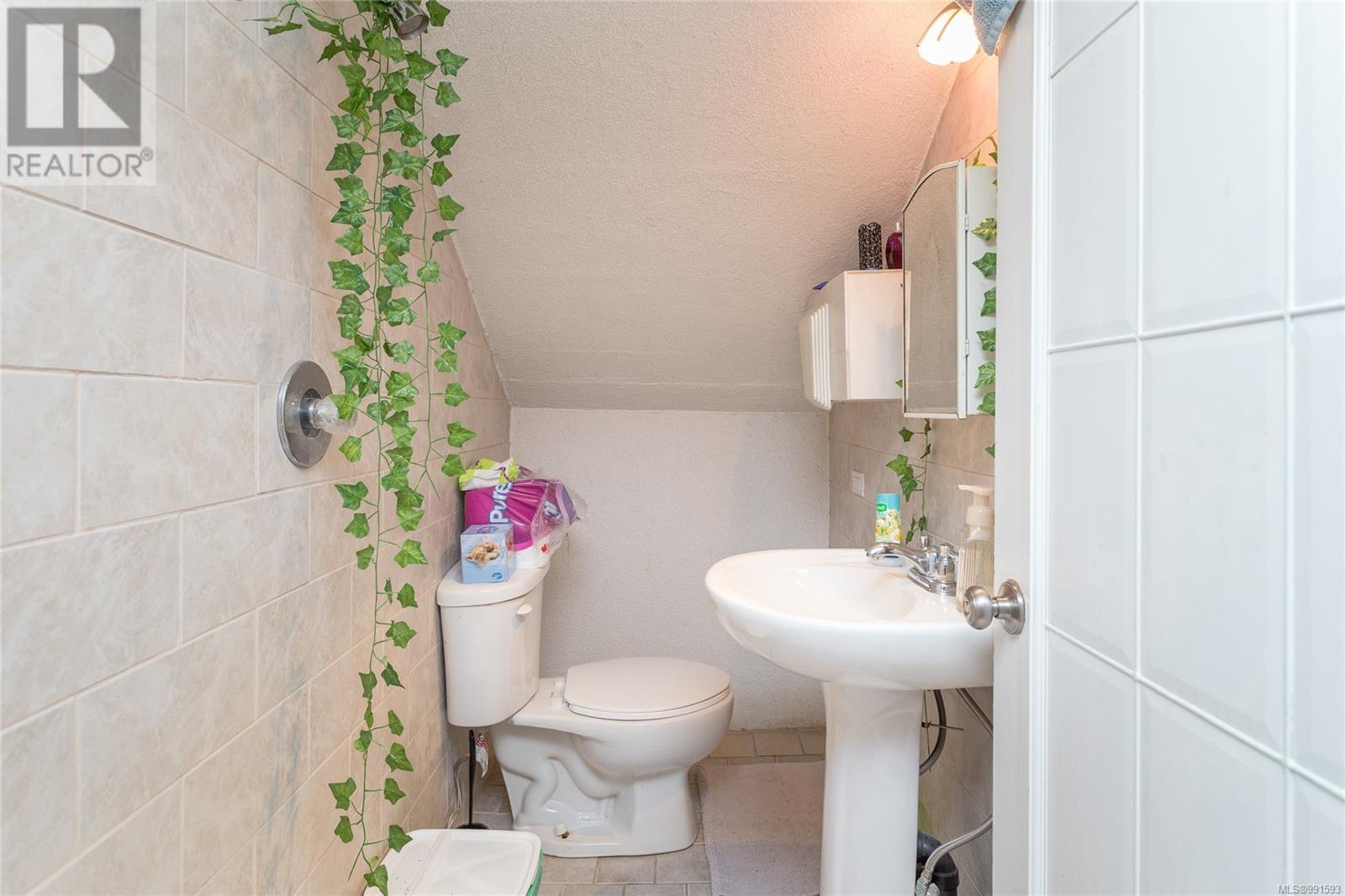723 Lily Ave Saanich, British Columbia V8X 3R7
$1,149,900
Enjoy this 1960s home located in the desirable High Quadra area making for a great investment, and a place to call home. The main floor features 3 spacious bedrooms, hardwood floors, living room with coved ceilings and fireplace leading to your separate dining room. The bright and sunny kitchen has oak cabinets and stainless appliances, breakfast area leading to a enclosed sundeck with access to your south-facing backyard with covered hot tub. The lower level offers a 1 or 2 BR suite with a full kitchen, stainless appliances, tile floors, and a separate entrance. There’s also an additional area with a third kitchen and additional living space making it great for extended families or extra revenue. Upgrades over the years include vinyl windows, refinished hardwood floors, kitchen countertops, and a natural gas hot water tank. Set on nearly 9,000 sq. ft. of land, the property features a detached detached 11'x18' garage & RV parking. NOTE: Build a house in the back potential. Call Now! ''What a difference a Day makes'' (id:29647)
Property Details
| MLS® Number | 991593 |
| Property Type | Single Family |
| Neigbourhood | High Quadra |
| Features | Partially Cleared, Rectangular |
| Parking Space Total | 5 |
| Plan | Vip13539 |
Building
| Bathroom Total | 3 |
| Bedrooms Total | 5 |
| Appliances | Refrigerator, Stove, Washer, Dryer |
| Constructed Date | 1960 |
| Cooling Type | Air Conditioned |
| Fireplace Present | Yes |
| Fireplace Total | 2 |
| Heating Fuel | Electric, Natural Gas |
| Heating Type | Forced Air, Heat Pump |
| Size Interior | 2729 Sqft |
| Total Finished Area | 2455 Sqft |
| Type | House |
Land
| Acreage | No |
| Size Irregular | 8946 |
| Size Total | 8946 Sqft |
| Size Total Text | 8946 Sqft |
| Zoning Description | Res |
| Zoning Type | Residential |
Rooms
| Level | Type | Length | Width | Dimensions |
|---|---|---|---|---|
| Second Level | Bedroom | 10' x 9' | ||
| Second Level | Bedroom | 10' x 11' | ||
| Second Level | Bathroom | 4-Piece | ||
| Second Level | Primary Bedroom | 11' x 12' | ||
| Second Level | Kitchen | 16' x 11' | ||
| Second Level | Dining Room | 17' x 10' | ||
| Second Level | Living Room | 13' x 16' | ||
| Second Level | Entrance | 3' x 15' | ||
| Main Level | Laundry Room | 12' x 9' | ||
| Main Level | Bedroom | 11' x 13' | ||
| Main Level | Bathroom | 3-Piece | ||
| Main Level | Bedroom | 16' x 11' | ||
| Main Level | Bathroom | 4-Piece | ||
| Main Level | Kitchen | 12' x 12' | ||
| Main Level | Living Room | 18' x 15' | ||
| Other | Workshop | 17' x 11' | ||
| Other | Other | 13' x 8' |
https://www.realtor.ca/real-estate/28008728/723-lily-ave-saanich-high-quadra

301-3450 Uptown Blvd
Victoria, British Columbia V8Z 0B9
(250) 708-2000
Interested?
Contact us for more information









































