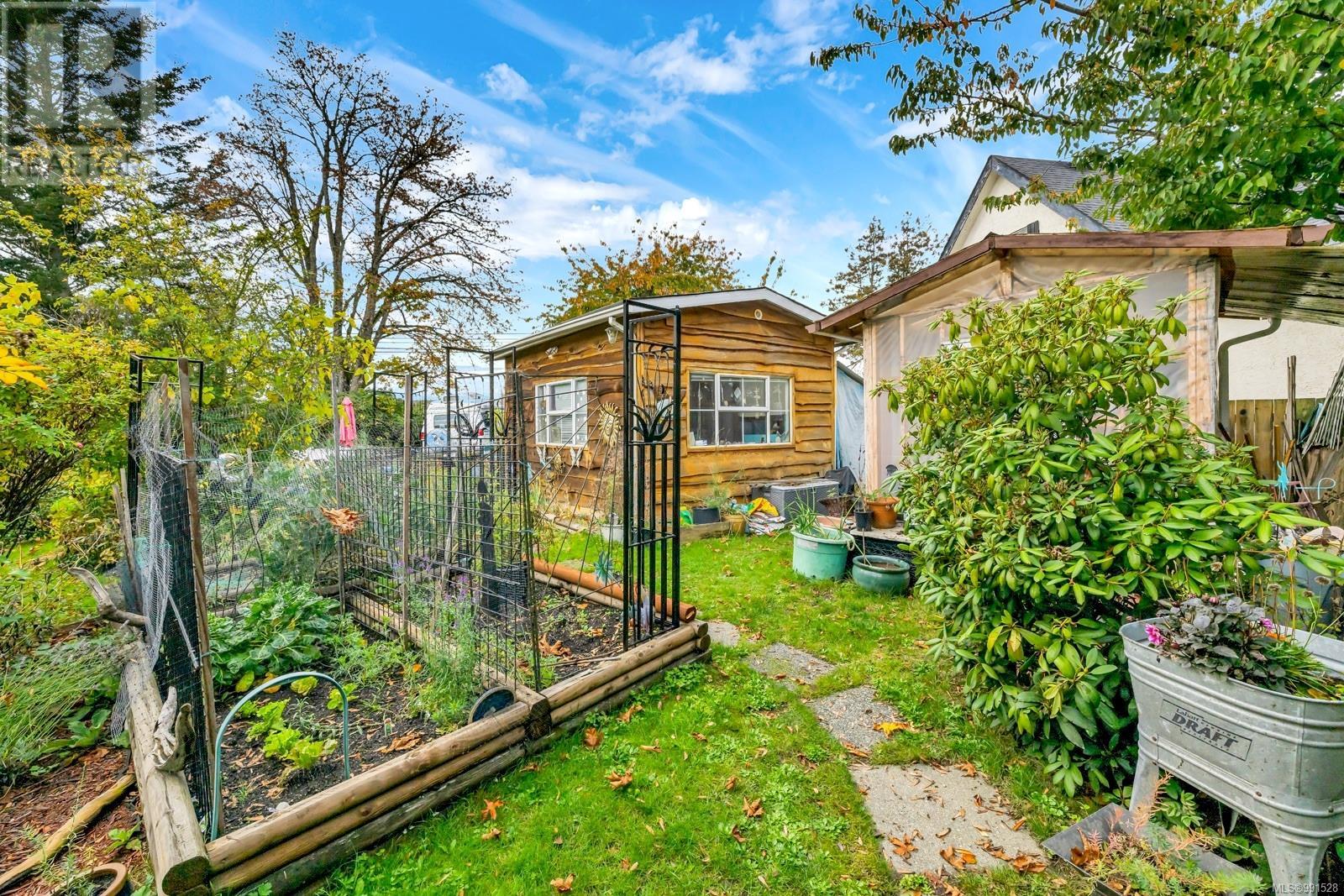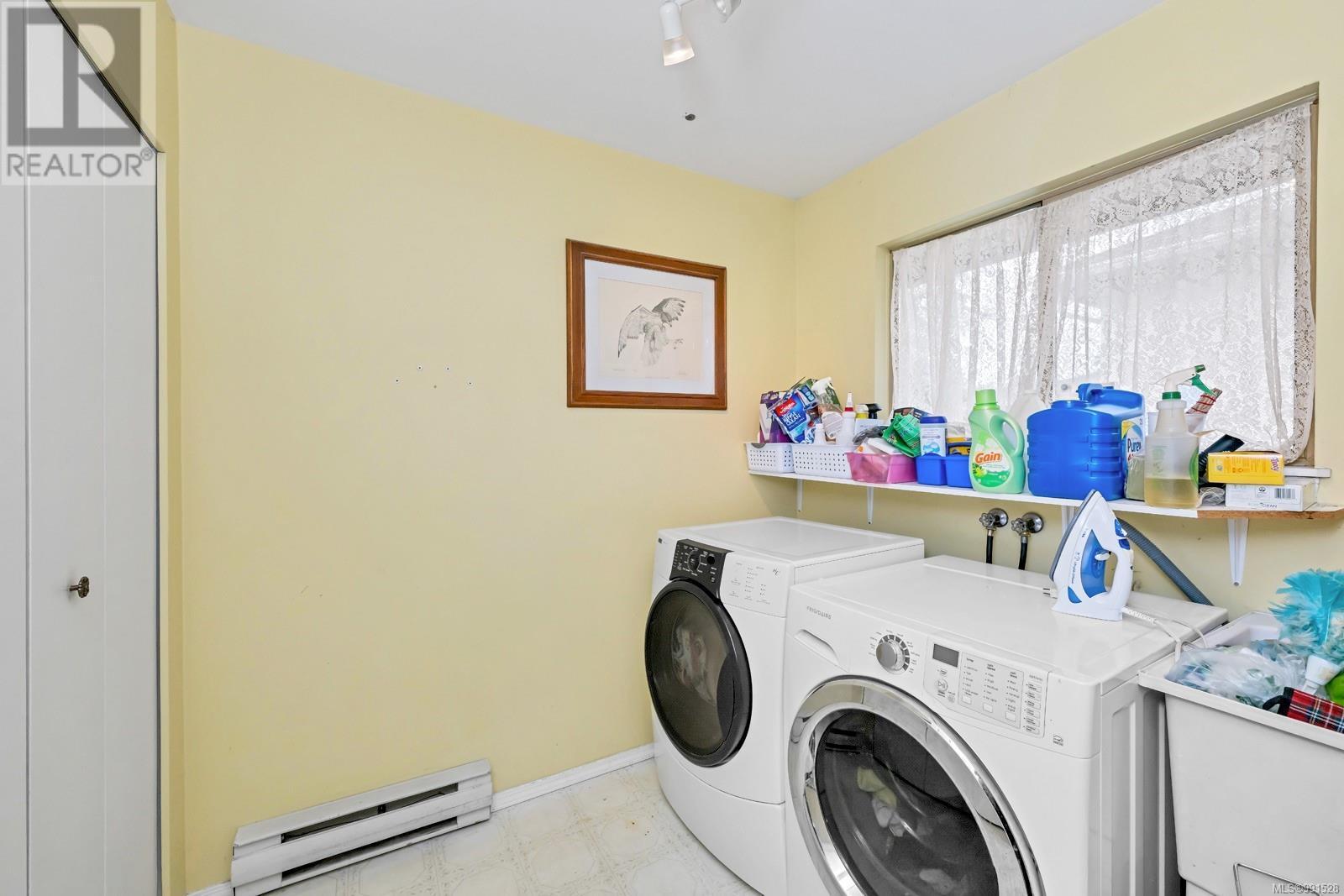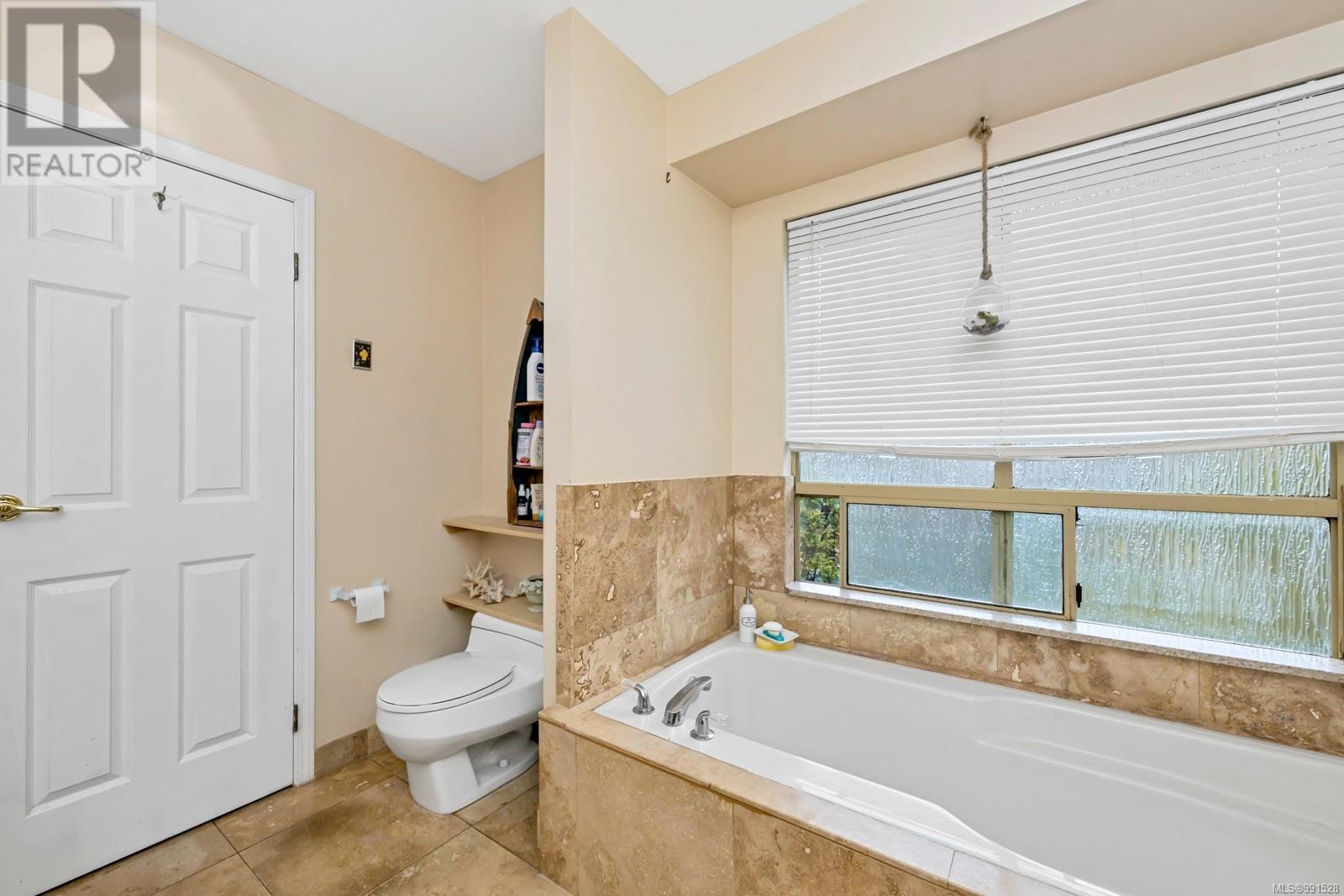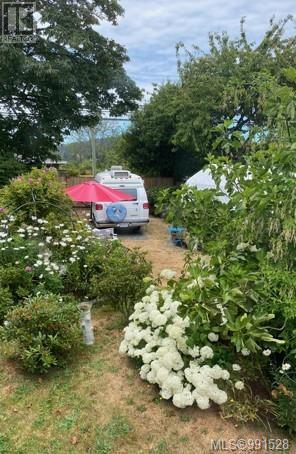6756 Horne Rd Sooke, British Columbia V9Z 0A2
$1,049,900
Step into this remarkable two-story home, built in 1991, where luxury meets versatility. Featuring 4 spacious bedrooms, a den, and 3 bathrooms, this home offers the added comfort of in-floor heating throughout. The lower suite, complete with two additional bedrooms, is perfect for guests or can generate rental income. Whether you're envisioning a home business, a cozy bed and breakfast, or simply need extra space for your growing family, this property easily adapts to your needs. With convenient access from both Horne Rd. and West Coast Rd., this home is perfectly positioned to maximize its stunning surroundings. Spacious Layout for Entertaining The open-concept layout invites you into a warm and stylish home, ideal for both relaxation and socializing. The European-style kitchen, featuring in-floor heating, is perfect for preparing meals while entertaining guests. The inviting living room, with ocean views, opens to a balcony where you can take in breathtaking mountain and ocean vistas. The large dining room provides an excellent space for family dinners or hosting friends.Master Suite Retreat Your master bedroom is a true private sanctuary, offering tranquility and privacy, complete with a luxurious ensuite bathroom—a perfect escape after a busy day. Additional Features to Inspire Your Lifestyle Beyond the main home, this property offers even more for your enjoyment. A separate studio, with 110/220 power, provides a perfect spot for creative projects, a home office, or a hobby area. Outside, a charming gazebo invites you to unwind while enjoying the surrounding beauty. Raised garden beds and a small greenhouse offer opportunities to nurture your green thumb year-round. This home is a true canvas to create your dream lifestyle, blending comfort, convenience, and remarkable potential. Don't miss the chance to make it yours! (id:29647)
Property Details
| MLS® Number | 991528 |
| Property Type | Single Family |
| Neigbourhood | Sooke Vill Core |
| Features | Cul-de-sac, Curb & Gutter, Irregular Lot Size |
| Parking Space Total | 5 |
| Plan | Vip39198 |
| Structure | Shed, Workshop |
Building
| Bathroom Total | 3 |
| Bedrooms Total | 4 |
| Architectural Style | Westcoast |
| Constructed Date | 1991 |
| Cooling Type | None |
| Fireplace Present | Yes |
| Fireplace Total | 1 |
| Heating Fuel | Electric |
| Heating Type | Heat Recovery Ventilation (hrv) |
| Size Interior | 2484 Sqft |
| Total Finished Area | 2484 Sqft |
| Type | House |
Land
| Acreage | No |
| Size Irregular | 10890 |
| Size Total | 10890 Sqft |
| Size Total Text | 10890 Sqft |
| Zoning Type | Residential |
Rooms
| Level | Type | Length | Width | Dimensions |
|---|---|---|---|---|
| Lower Level | Storage | 10' x 14' | ||
| Lower Level | Storage | 10' x 7' | ||
| Lower Level | Entrance | 6' x 11' | ||
| Main Level | Bathroom | 4-Piece | ||
| Main Level | Laundry Room | 7' x 7' | ||
| Main Level | Office | 10' x 13' | ||
| Main Level | Bedroom | 10' x 11' | ||
| Main Level | Ensuite | 10' x 9' | ||
| Main Level | Primary Bedroom | 13' x 13' | ||
| Main Level | Dining Nook | 7' x 12' | ||
| Main Level | Kitchen | 9' x 16' | ||
| Main Level | Dining Room | 10' x 12' | ||
| Main Level | Living Room | 13' x 16' | ||
| Other | Studio | 15' x 11' |
https://www.realtor.ca/real-estate/28006122/6756-horne-rd-sooke-sooke-vill-core

2-6716 West Coast Rd, P.o. Box 189
Sooke, British Columbia V9Z 0P7
(250) 642-3240
(250) 642-7463
www.pembertonholmes.com/
Interested?
Contact us for more information
























































