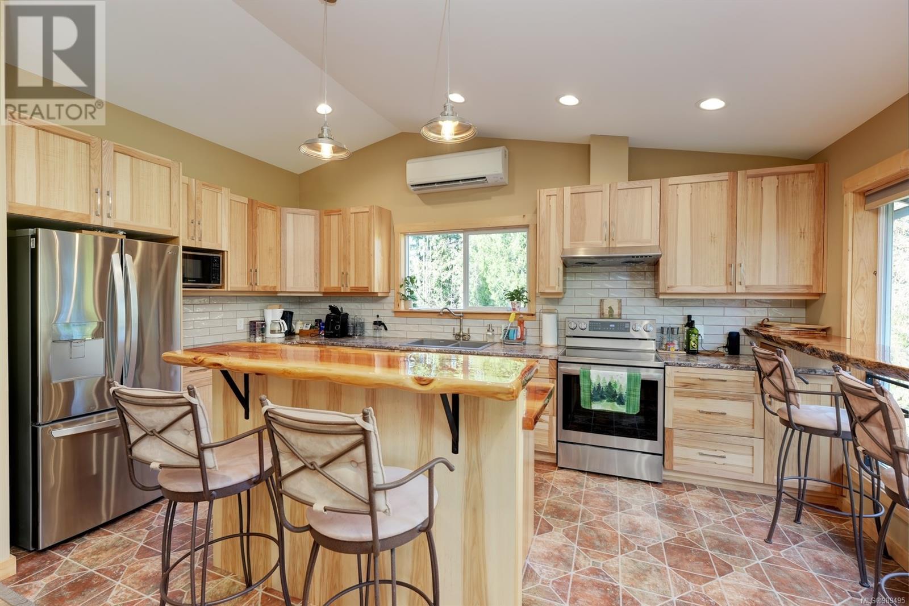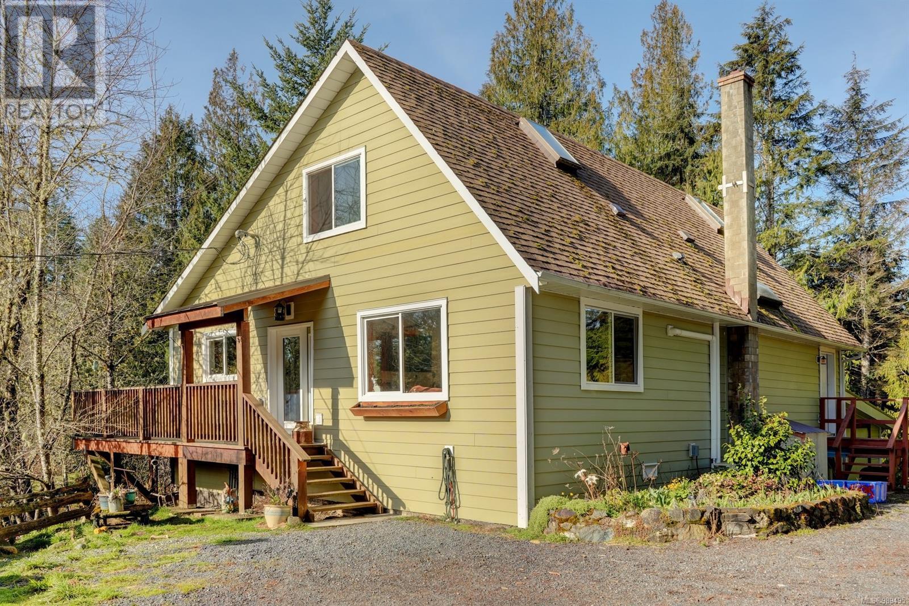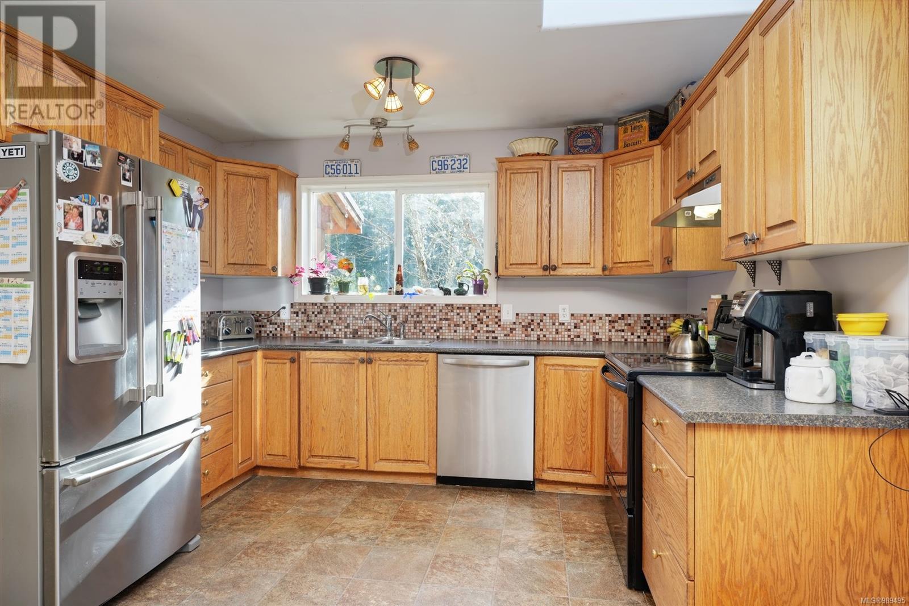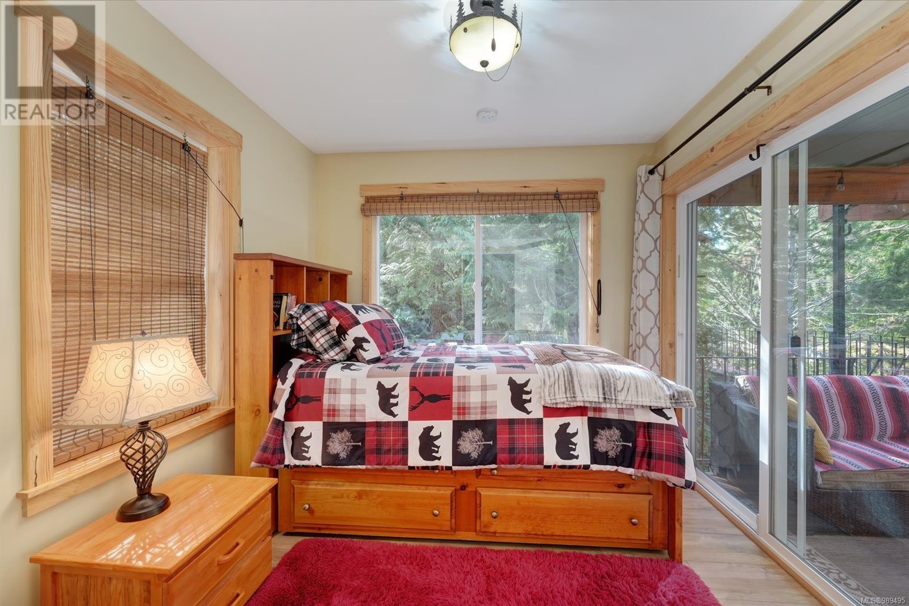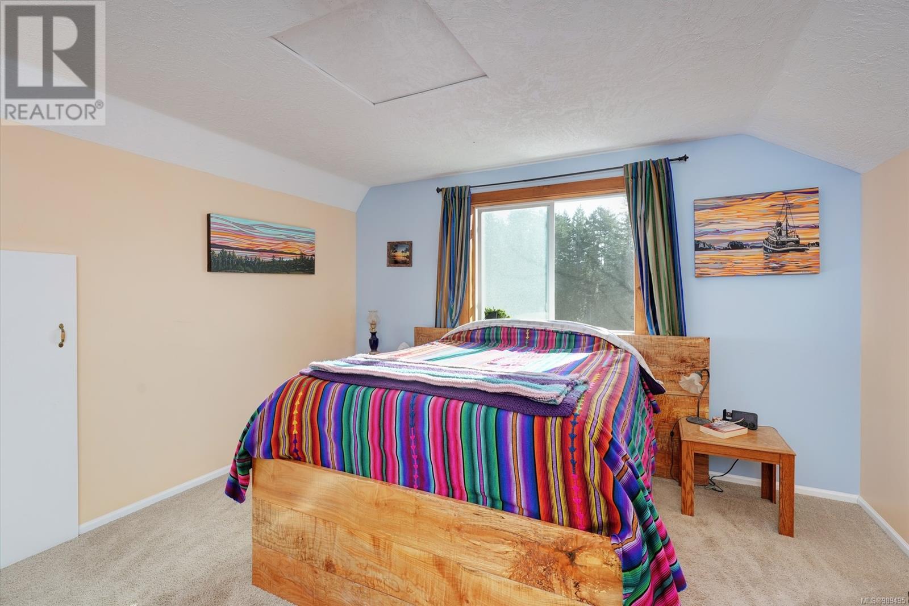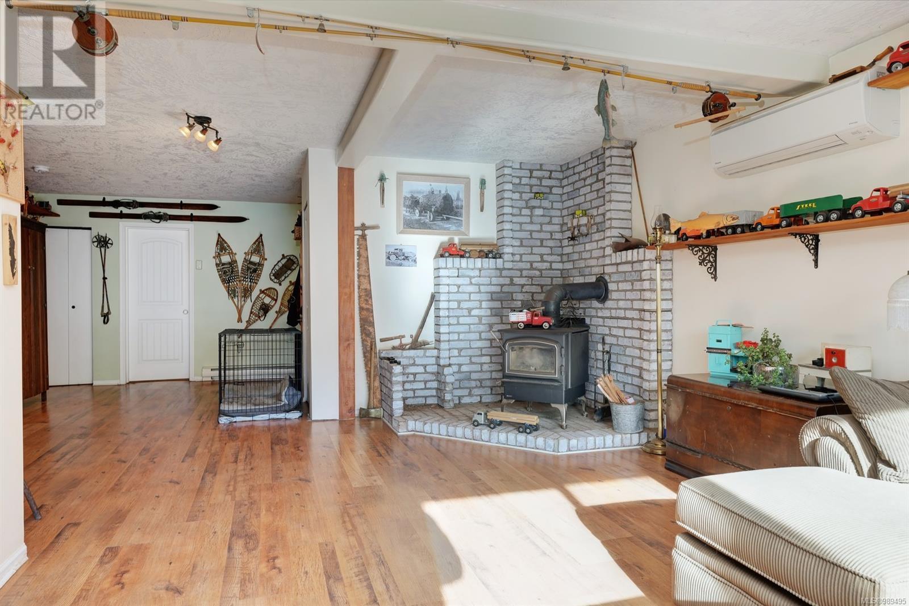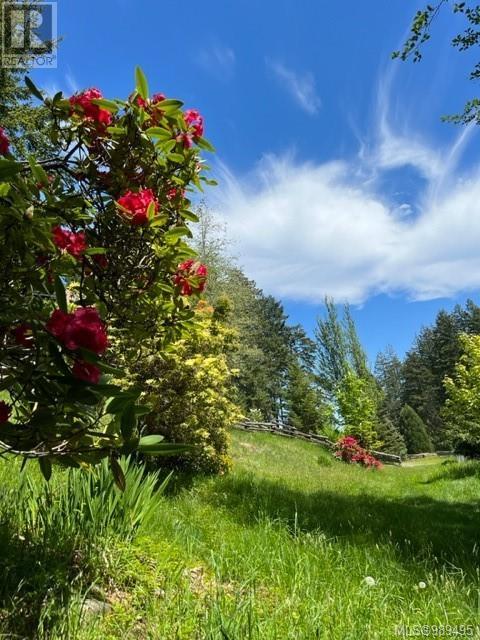8035 Tugwell Rd Sooke, British Columbia V9Z 0J8
$1,795,000
2 HOUSES and over 3 ACRES located on this amazing and unique property! An outdoor lover's dream home with beautiful and private landscapes. This property has it all... Located at the end of the roadway, with two houses, huge 2 car garage, hobby room/workshop, large decks, hot tub, pond, panoramic hilltop views from a BBQ pit and/or gazebo area ...plus plus plus !! Minutes from the Sooke hills where you can access endless recreational trails.. Sooke town center is just minutes away. This is a great opportunity to own this very special piece of Sooke and call it home for generations ! (id:29647)
Property Details
| MLS® Number | 989495 |
| Property Type | Single Family |
| Neigbourhood | Otter Point |
| Features | Acreage, Private Setting, Wooded Area, Rocky, Other |
| Parking Space Total | 5 |
| Plan | Vip1773 |
| Structure | Shed, Workshop, Patio(s) |
| View Type | Mountain View, Valley View |
Building
| Bathroom Total | 4 |
| Bedrooms Total | 5 |
| Constructed Date | 1995 |
| Cooling Type | Air Conditioned |
| Fireplace Present | Yes |
| Fireplace Total | 2 |
| Heating Fuel | Electric, Wood |
| Heating Type | Baseboard Heaters, Heat Pump |
| Size Interior | 6000 Sqft |
| Total Finished Area | 3710 Sqft |
| Type | House |
Land
| Acreage | Yes |
| Size Irregular | 3.11 |
| Size Total | 3.11 Ac |
| Size Total Text | 3.11 Ac |
| Zoning Type | Unknown |
Rooms
| Level | Type | Length | Width | Dimensions |
|---|---|---|---|---|
| Second Level | Storage | 10 ft | 5 ft | 10 ft x 5 ft |
| Second Level | Storage | 15 ft | 5 ft | 15 ft x 5 ft |
| Second Level | Bathroom | 14 ft | 6 ft | 14 ft x 6 ft |
| Second Level | Bedroom | 16 ft | 9 ft | 16 ft x 9 ft |
| Second Level | Storage | 15 ft | 5 ft | 15 ft x 5 ft |
| Second Level | Storage | 15 ft | 5 ft | 15 ft x 5 ft |
| Second Level | Primary Bedroom | 15 ft | 14 ft | 15 ft x 14 ft |
| Main Level | Patio | 13 ft | 10 ft | 13 ft x 10 ft |
| Main Level | Workshop | 27 ft | 15 ft | 27 ft x 15 ft |
| Main Level | Storage | 9 ft | 7 ft | 9 ft x 7 ft |
| Main Level | Bathroom | 10 ft | 7 ft | 10 ft x 7 ft |
| Main Level | Bedroom | 12 ft | 11 ft | 12 ft x 11 ft |
| Main Level | Family Room | 19 ft | 11 ft | 19 ft x 11 ft |
| Main Level | Dining Room | 12 ft | 11 ft | 12 ft x 11 ft |
| Main Level | Living Room | 22 ft | 13 ft | 22 ft x 13 ft |
| Main Level | Kitchen | 13 ft | 11 ft | 13 ft x 11 ft |
| Main Level | Entrance | 8 ft | 6 ft | 8 ft x 6 ft |
| Other | Bathroom | 9 ft | 8 ft | 9 ft x 8 ft |
| Other | Workshop | 15 ft | 10 ft | 15 ft x 10 ft |
| Other | Bathroom | 10 ft | 8 ft | 10 ft x 8 ft |
| Other | Primary Bedroom | 16 ft | 11 ft | 16 ft x 11 ft |
| Other | Bedroom | 10 ft | 9 ft | 10 ft x 9 ft |
| Other | Living Room | 21 ft | 10 ft | 21 ft x 10 ft |
| Other | Dining Room | 14 ft | 12 ft | 14 ft x 12 ft |
| Other | Kitchen | 17 ft | 10 ft | 17 ft x 10 ft |
| Other | Entrance | 10 ft | 7 ft | 10 ft x 7 ft |
https://www.realtor.ca/real-estate/27967104/8035-tugwell-rd-sooke-otter-point

110 - 4460 Chatterton Way
Victoria, British Columbia V8X 5J2
(250) 477-5353
(800) 461-5353
(250) 477-3328
www.rlpvictoria.com/
Interested?
Contact us for more information


