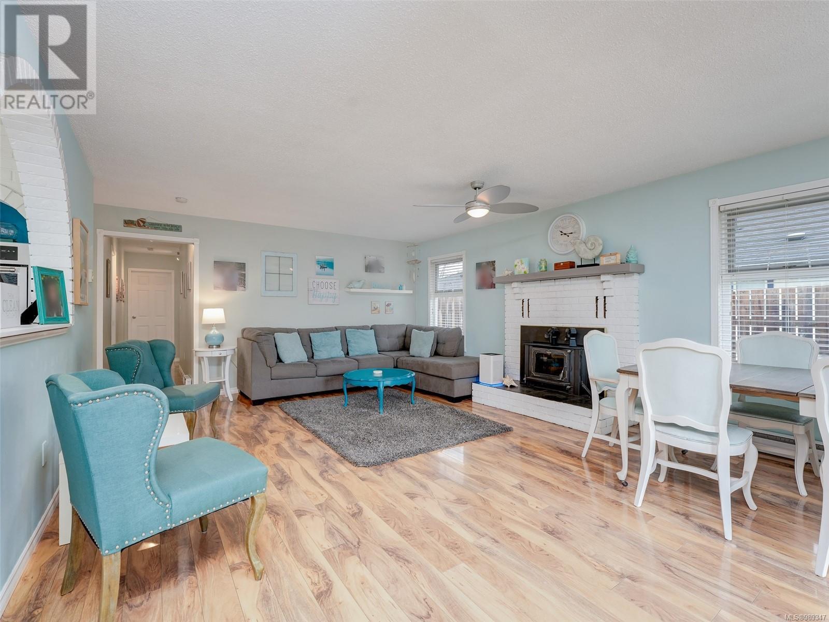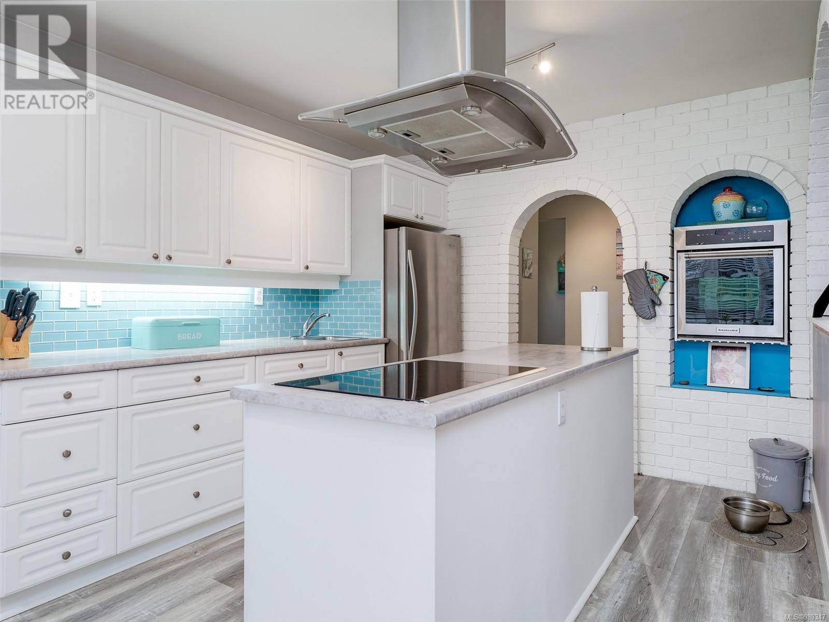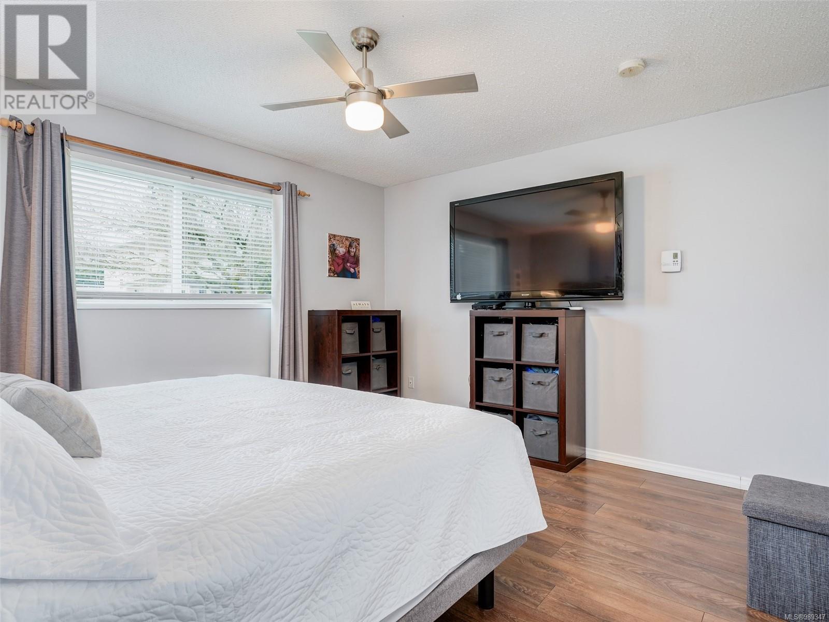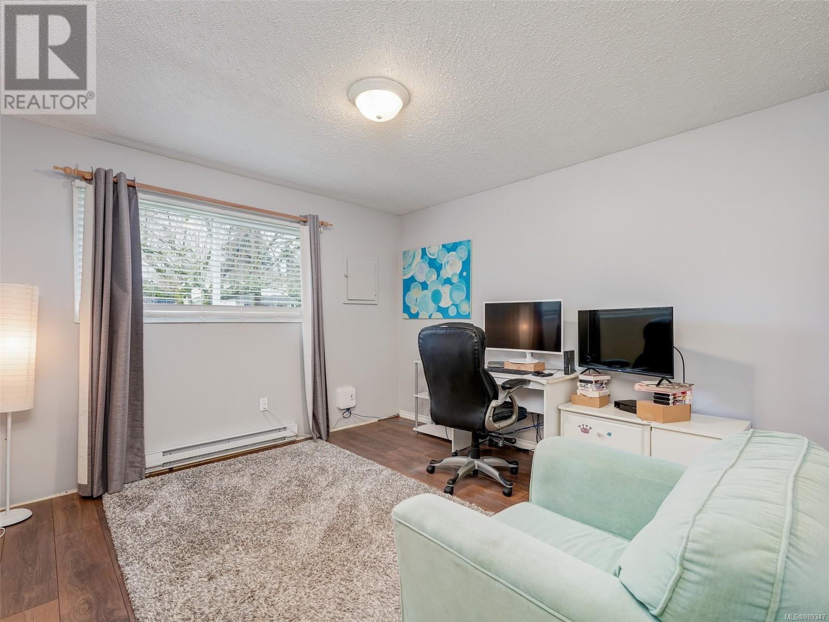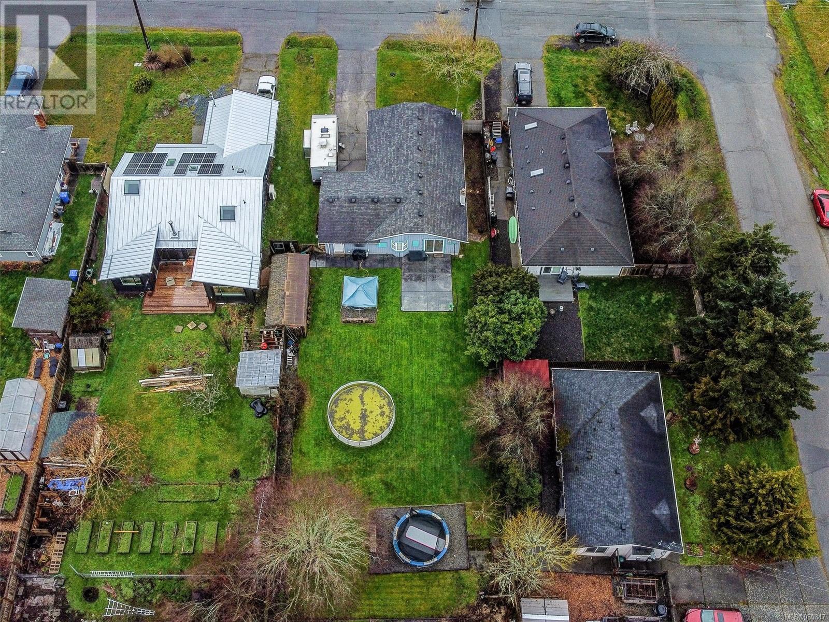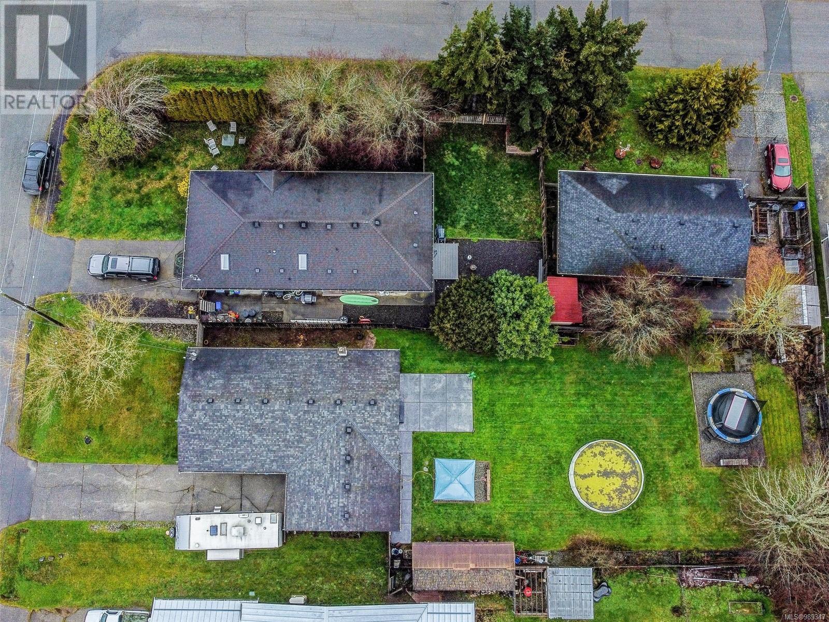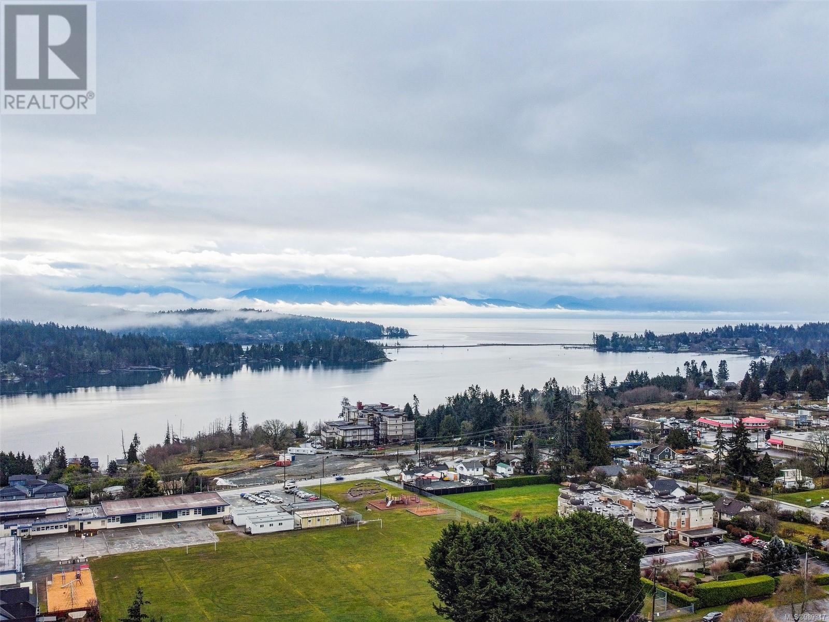6525 Country Rd Sooke, British Columbia V9Z 0W9
$799,900
Location+++! Fabulous 1982 built, 1383sf rancher is move-in ready & located in one of Sooke's sweetest, central neighborhoods! Large 0.26ac flat, fenced & usable lot? Check! Close proximity to town core, including walking distance to bus route & schools? Check! Quiet, no-through, established residential & family oriented neighborhood? Check! Glorious 1-level living w/multiple thoughtful updates? Check! This one ticks all the boxes! Home features bright kitchen w/bespoke brick archway, large island w/stove top, dual sinks & built-in wall oven. Formal dining w/slider to stamped concrete patio & sprawling yard space perfect for BBQ, gardening, & pets/family. Spacious living room w/cozy woodstove insert. Tastefully decorated w/on-trend colors & gleaming laminate floors. Loads of updates including recently renovated main bath & vinyl windows. 3 graciously sized bedrooms. Primary w/3-pce ensuite & WIC. Mudroom, garage w/shop space + loads of parking & NEW HWT. Don't wait, call this home! (id:29647)
Property Details
| MLS® Number | 989347 |
| Property Type | Single Family |
| Neigbourhood | Sooke Vill Core |
| Features | Central Location, Curb & Gutter, Level Lot, Other, Rectangular |
| Parking Space Total | 1 |
| Plan | Vip33801 |
| Structure | Patio(s) |
Building
| Bathroom Total | 2 |
| Bedrooms Total | 3 |
| Constructed Date | 1982 |
| Cooling Type | None |
| Fireplace Present | Yes |
| Fireplace Total | 1 |
| Heating Fuel | Electric, Wood |
| Heating Type | Baseboard Heaters |
| Size Interior | 1669 Sqft |
| Total Finished Area | 1393 Sqft |
| Type | House |
Land
| Access Type | Road Access |
| Acreage | No |
| Size Irregular | 11325 |
| Size Total | 11325 Sqft |
| Size Total Text | 11325 Sqft |
| Zoning Type | Residential |
Rooms
| Level | Type | Length | Width | Dimensions |
|---|---|---|---|---|
| Main Level | Patio | 21' x 15' | ||
| Main Level | Laundry Room | 7' x 6' | ||
| Main Level | Bedroom | 12' x 10' | ||
| Main Level | Bedroom | 12' x 11' | ||
| Main Level | Ensuite | 3-Piece | ||
| Main Level | Bathroom | 4-Piece | ||
| Main Level | Primary Bedroom | 12' x 13' | ||
| Main Level | Kitchen | 10' x 15' | ||
| Main Level | Dining Room | 15' x 9' | ||
| Main Level | Living Room | 15' x 13' | ||
| Main Level | Entrance | 4' x 3' |
https://www.realtor.ca/real-estate/27966242/6525-country-rd-sooke-sooke-vill-core

6739 West Coast Rd, P.o. Box 369
Sooke, British Columbia V9Z 1G1
(250) 642-6361
(250) 642-3012
www.rlpvictoria.com/

6739 West Coast Rd, P.o. Box 369
Sooke, British Columbia V9Z 1G1
(250) 642-6361
(250) 642-3012
www.rlpvictoria.com/

6739 West Coast Rd, P.o. Box 369
Sooke, British Columbia V9Z 1G1
(250) 642-6361
(250) 642-3012
www.rlpvictoria.com/
Interested?
Contact us for more information




