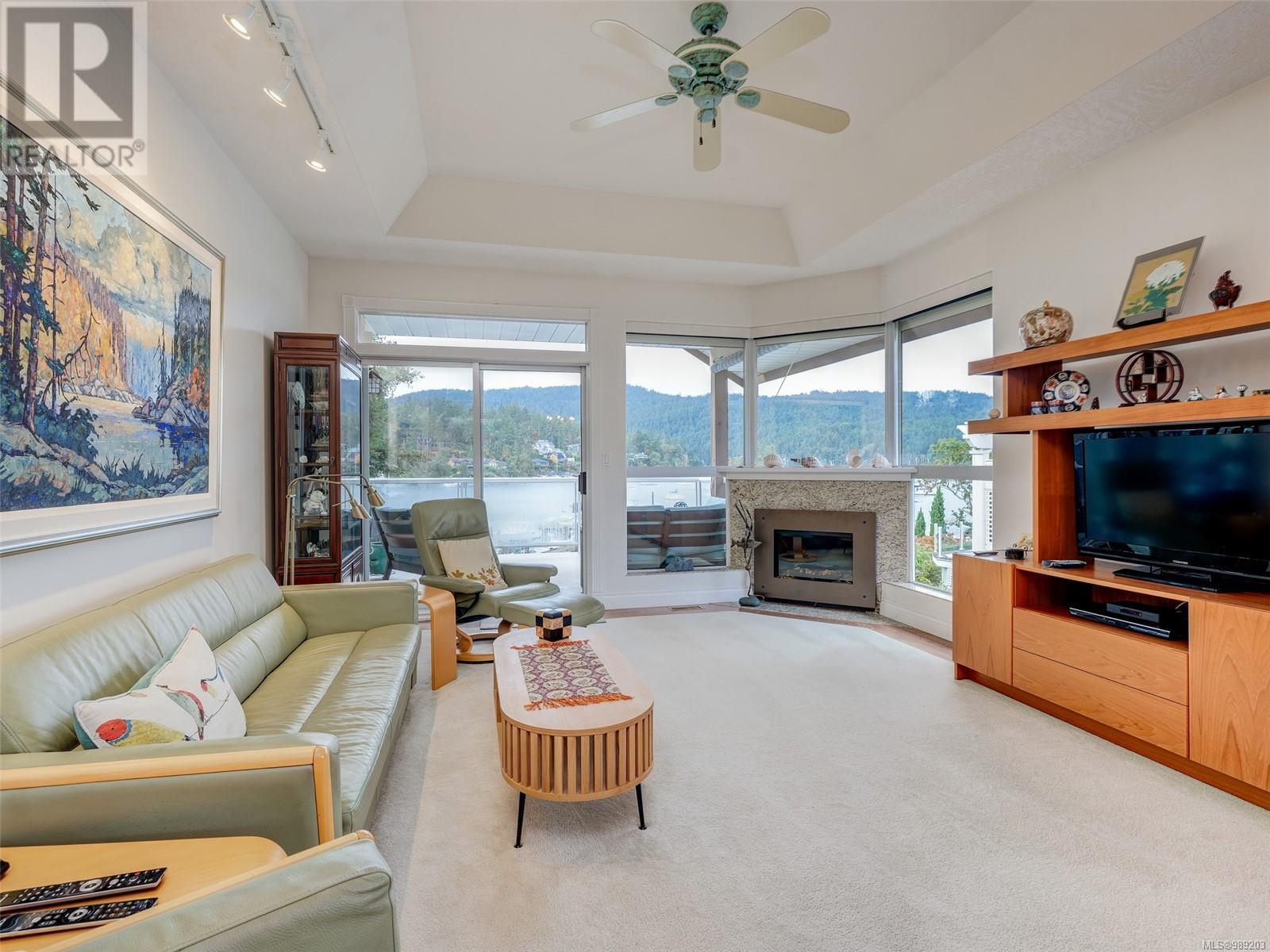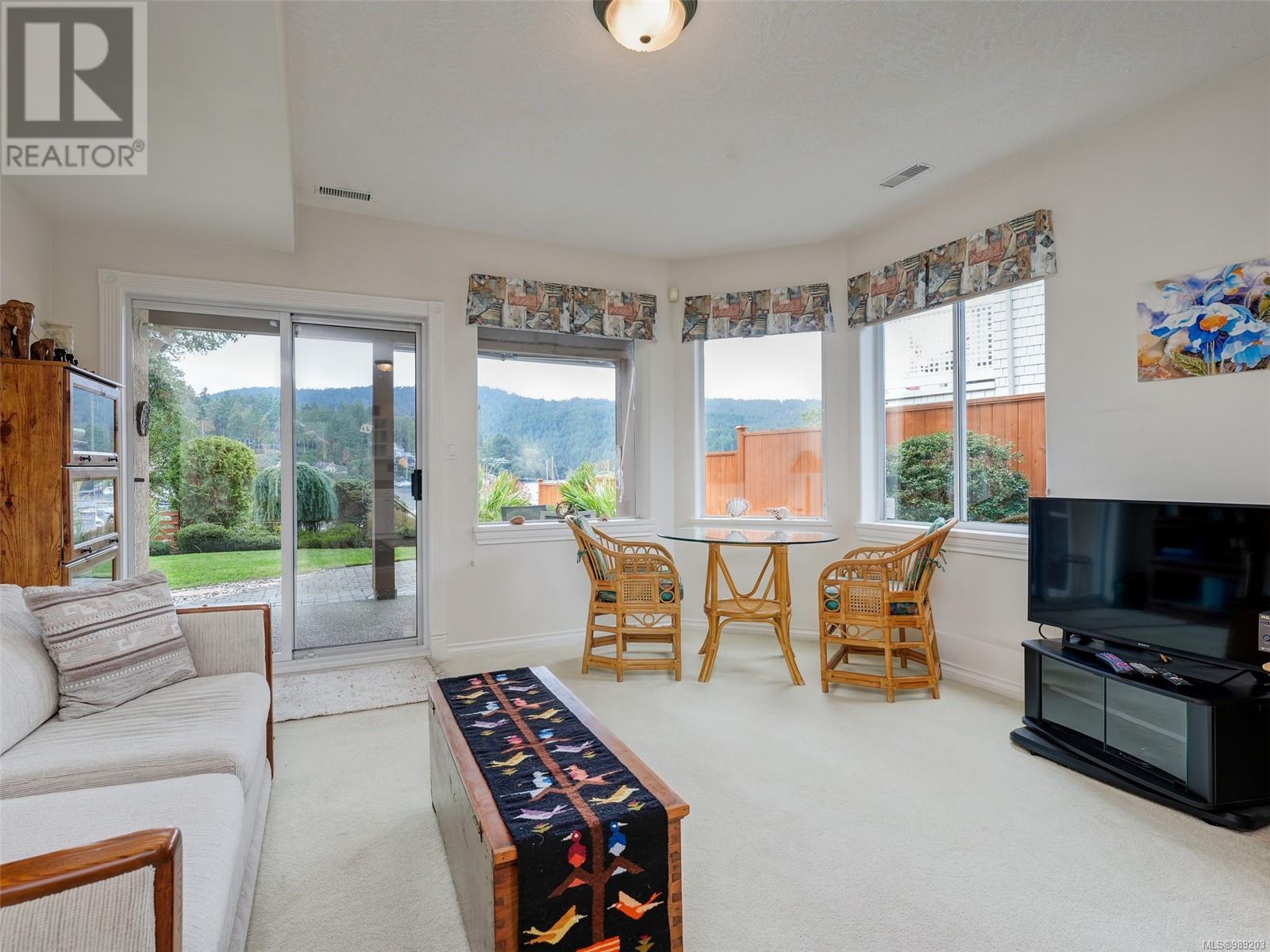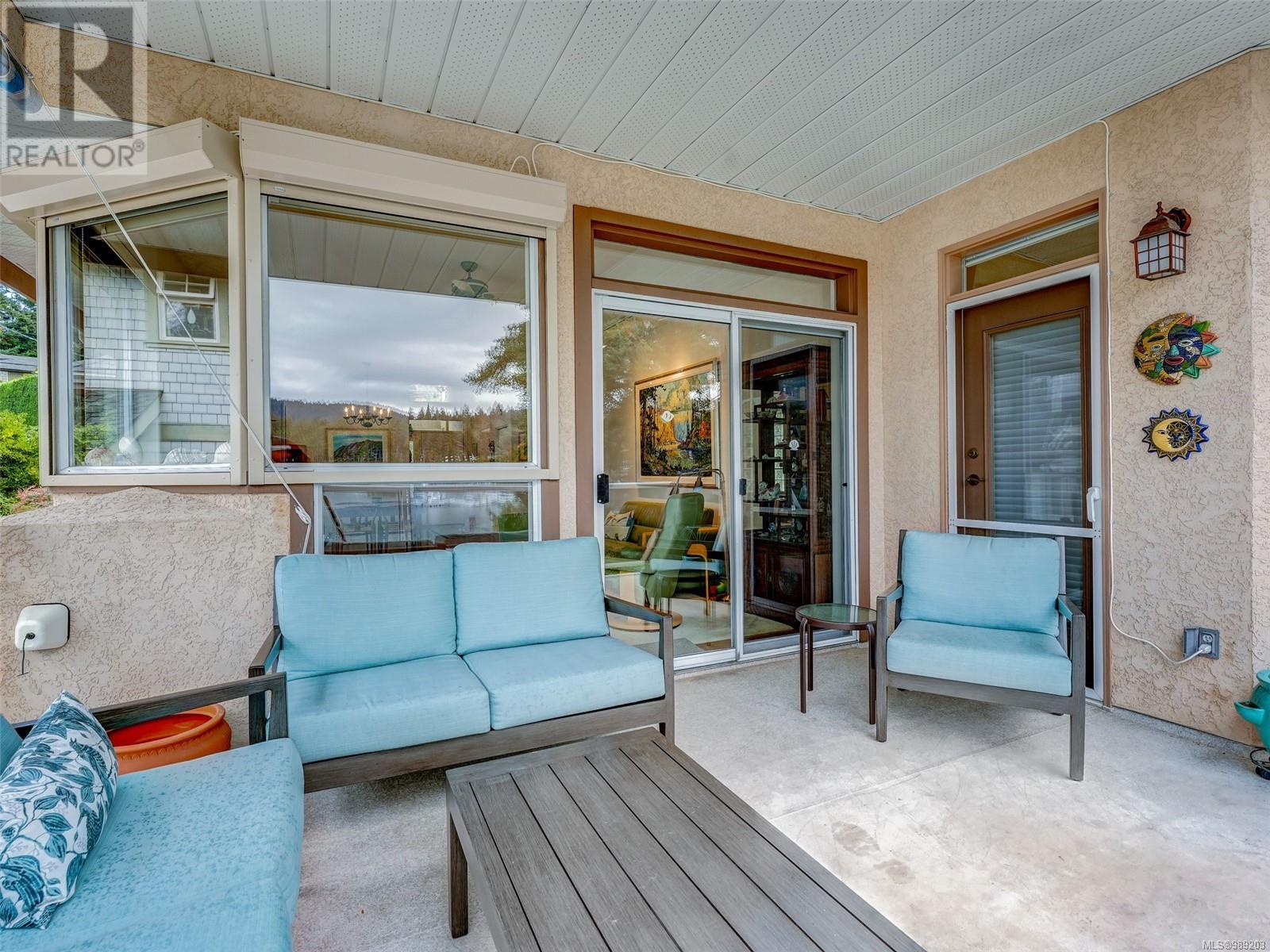7064 Brentwood Dr Central Saanich, British Columbia V8M 1B6
$2,700,000
Experience waterfront living in Beautiful Brentwood Bay! This stunning 2,700 sq. ft. home offers 3 bedrooms, main-floor living, and breathtaking views of the Saanich Inlet. Built in 1996, this home features a renovated kitchen, cozy gas fireplace, and a spacious primary suite with an en-suite and ample closet space. The west-facing balcony is perfect for sunsets and watching the Butchart Gardens' fireworks. Step into your backyard for kayaking, paddle-boarding, or relaxing by the water. The walkout basement with two additional bedrooms, a full bathroom, and spacious entertaining area leads to a landscaped patio. New fencing and well taken care of landscaping round out this perfect oasis. The double garage and some additional storage sheds take care of all your water toys... A rare waterfront gem! (id:29647)
Property Details
| MLS® Number | 989203 |
| Property Type | Single Family |
| Neigbourhood | Brentwood Bay |
| Features | Other, Marine Oriented |
| Parking Space Total | 4 |
| Plan | Vip1682 |
| Structure | Shed |
| View Type | Ocean View |
| Water Front Type | Waterfront On Ocean |
Building
| Bathroom Total | 3 |
| Bedrooms Total | 3 |
| Architectural Style | Westcoast |
| Constructed Date | 1996 |
| Cooling Type | None |
| Fireplace Present | Yes |
| Fireplace Total | 1 |
| Heating Fuel | Natural Gas |
| Heating Type | Forced Air |
| Size Interior | 2802 Sqft |
| Total Finished Area | 2692 Sqft |
| Type | House |
Land
| Access Type | Road Access |
| Acreage | No |
| Size Irregular | 7547 |
| Size Total | 7547 Sqft |
| Size Total Text | 7547 Sqft |
| Zoning Description | R2 |
| Zoning Type | Residential |
Rooms
| Level | Type | Length | Width | Dimensions |
|---|---|---|---|---|
| Lower Level | Bathroom | 9 ft | 5 ft | 9 ft x 5 ft |
| Lower Level | Bedroom | 18 ft | 14 ft | 18 ft x 14 ft |
| Lower Level | Bedroom | 14 ft | 11 ft | 14 ft x 11 ft |
| Lower Level | Recreation Room | 17 ft | 14 ft | 17 ft x 14 ft |
| Main Level | Balcony | 14 ft | 12 ft | 14 ft x 12 ft |
| Main Level | Laundry Room | 10 ft | 8 ft | 10 ft x 8 ft |
| Main Level | Bathroom | 6 ft | 4 ft | 6 ft x 4 ft |
| Main Level | Ensuite | 13 ft | 6 ft | 13 ft x 6 ft |
| Main Level | Primary Bedroom | 19 ft | 14 ft | 19 ft x 14 ft |
| Main Level | Living Room | 15 ft | 14 ft | 15 ft x 14 ft |
| Main Level | Dining Room | 14 ft | 12 ft | 14 ft x 12 ft |
| Main Level | Kitchen | 13 ft | 11 ft | 13 ft x 11 ft |
| Main Level | Dining Nook | 11 ft | 9 ft | 11 ft x 9 ft |
https://www.realtor.ca/real-estate/27955729/7064-brentwood-dr-central-saanich-brentwood-bay

110 - 4460 Chatterton Way
Victoria, British Columbia V8X 5J2
(250) 477-5353
(800) 461-5353
(250) 477-3328
www.rlpvictoria.com/

110 - 4460 Chatterton Way
Victoria, British Columbia V8X 5J2
(250) 477-5353
(800) 461-5353
(250) 477-3328
www.rlpvictoria.com/
Interested?
Contact us for more information












































