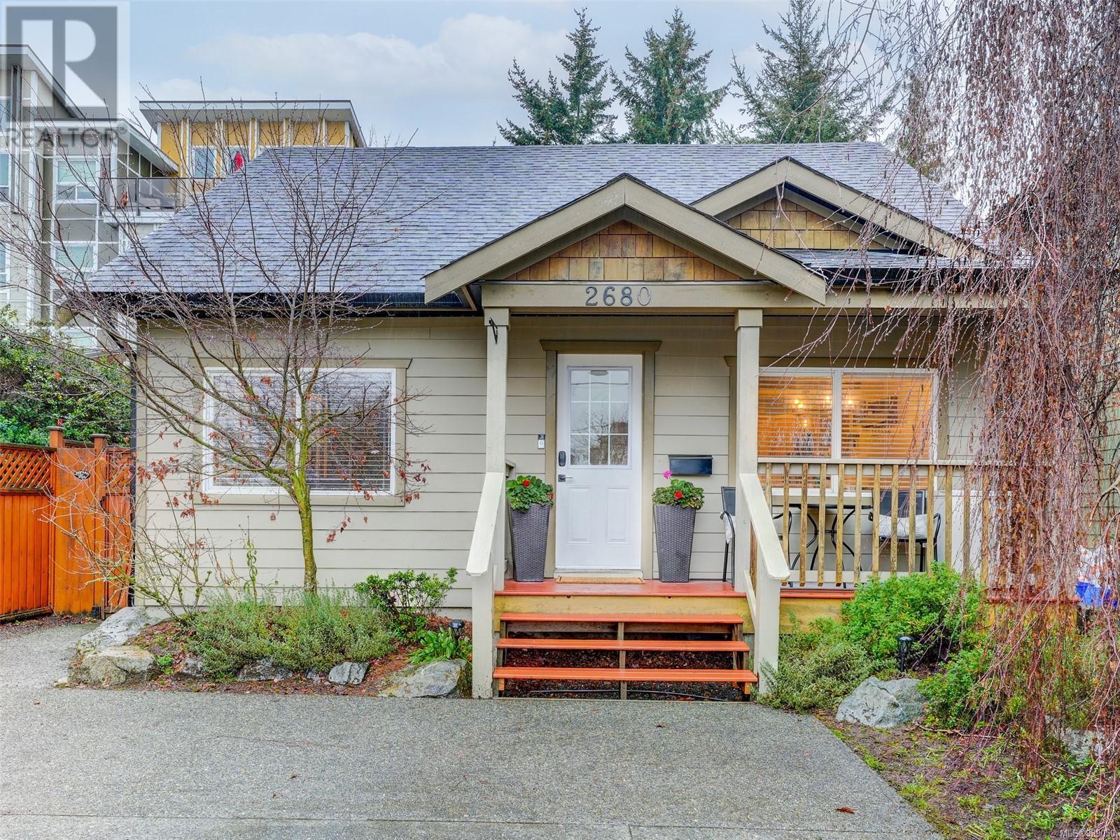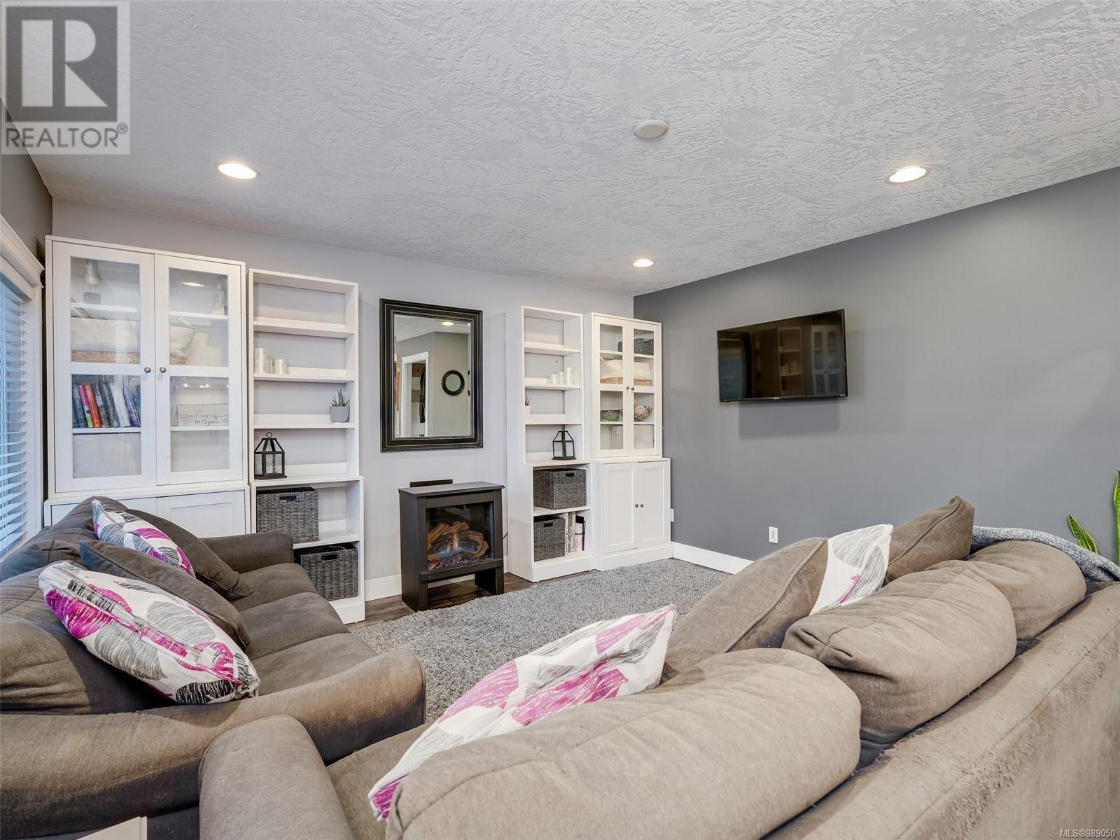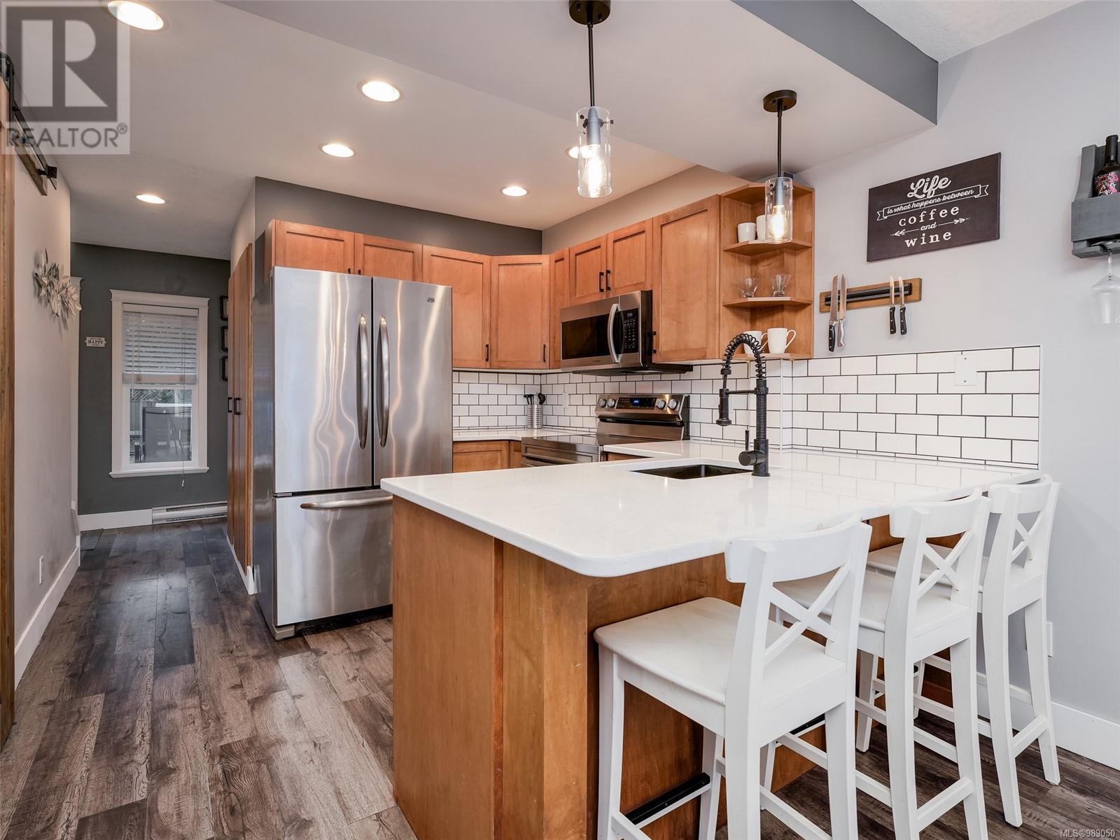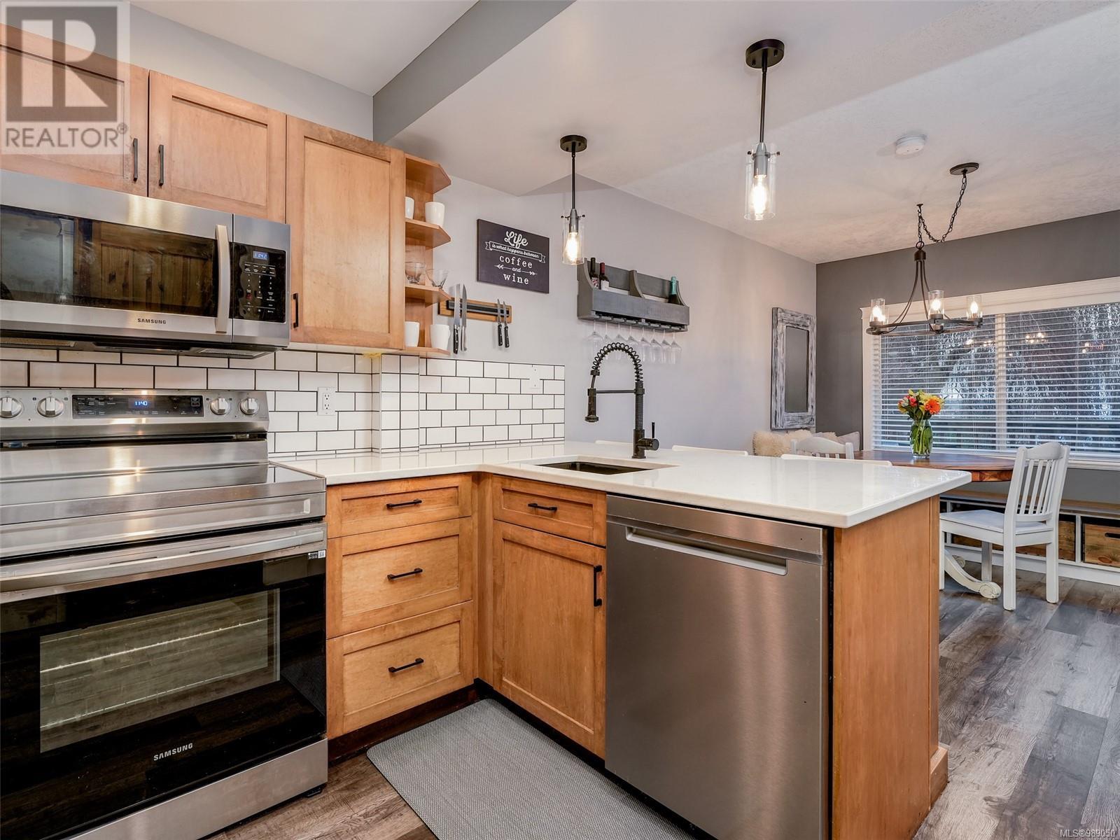2680 Deville Rd Langford, British Columbia V9B 3W8
$839,900
Great Townhome Alternative! This beautifully renovated 1948-character blends vintage charm with modern upgrades. Featuring 3 spacious bedrooms & 1.5 baths, this move-in-ready gem offers an open-concept living space with updated flooring, stylish light fixtures, contemporary hardware, and a cozy gas fireplace. The main floor boasts a large primary bedroom with a new, delightful 2-piece ensuite, a chef-inspired kitchen with quartz countertops, stainless steel appliances, and a brand-new stove and microwave (2024). The bright eating area, spacious living room, convenient laundry room, HWT (2020) and a tastefully updated 4-piece bath with a soaker tub round out the main level. Upstairs, you’ll find two generously sized bedrooms with brand-new carpet, ample storage, and additional crawlspaces. Step outside to a fully fenced backyard—a private retreat perfect for children, pets, or gardening enthusiasts. The expansive driveway offers parking for up to 6 vehicles or RV storage, and a handy shed provides extra storage space. Nestled in a prime Westshore location, this home is just steps away from schools, restaurants, shops, amenities, bus routes, and parks. This treasure won’t last long—schedule your viewing today! (id:29647)
Property Details
| MLS® Number | 989050 |
| Property Type | Single Family |
| Neigbourhood | Langford Proper |
| Community Features | Pets Allowed, Family Oriented |
| Features | Level Lot, Rectangular |
| Parking Space Total | 6 |
| Plan | Vis6636 |
| Structure | Shed |
Building
| Bathroom Total | 2 |
| Bedrooms Total | 3 |
| Architectural Style | Other |
| Constructed Date | 1948 |
| Cooling Type | None |
| Fireplace Present | Yes |
| Fireplace Total | 1 |
| Heating Fuel | Electric, Natural Gas |
| Heating Type | Baseboard Heaters |
| Size Interior | 1574 Sqft |
| Total Finished Area | 1177 Sqft |
| Type | House |
Land
| Acreage | No |
| Size Irregular | 4626 |
| Size Total | 4626 Sqft |
| Size Total Text | 4626 Sqft |
| Zoning Description | Single Fam |
| Zoning Type | Residential |
Rooms
| Level | Type | Length | Width | Dimensions |
|---|---|---|---|---|
| Second Level | Storage | 5' x 26' | ||
| Second Level | Storage | 5' x 26' | ||
| Second Level | Bedroom | 14' x 10' | ||
| Second Level | Bedroom | 14' x 12' | ||
| Main Level | Bathroom | 2-Piece | ||
| Main Level | Bathroom | 4-Piece | ||
| Main Level | Primary Bedroom | 13' x 12' | ||
| Main Level | Kitchen | 10' x 10' | ||
| Main Level | Dining Room | 14' x 11' | ||
| Main Level | Living Room | 14' x 12' | ||
| Main Level | Porch | 14' x 3' |
https://www.realtor.ca/real-estate/27949344/2680-deville-rd-langford-langford-proper

108-1841 Oak Bay Ave, V8r 1c4
Victoria, British Columbia V8R 1C4
(250) 592-4422
(800) 263-4753
(250) 592-6600
www.rlpvictoria.com/

108-1841 Oak Bay Ave, V8r 1c4
Victoria, British Columbia V8R 1C4
(250) 592-4422
(800) 263-4753
(250) 592-6600
www.rlpvictoria.com/
Interested?
Contact us for more information




























