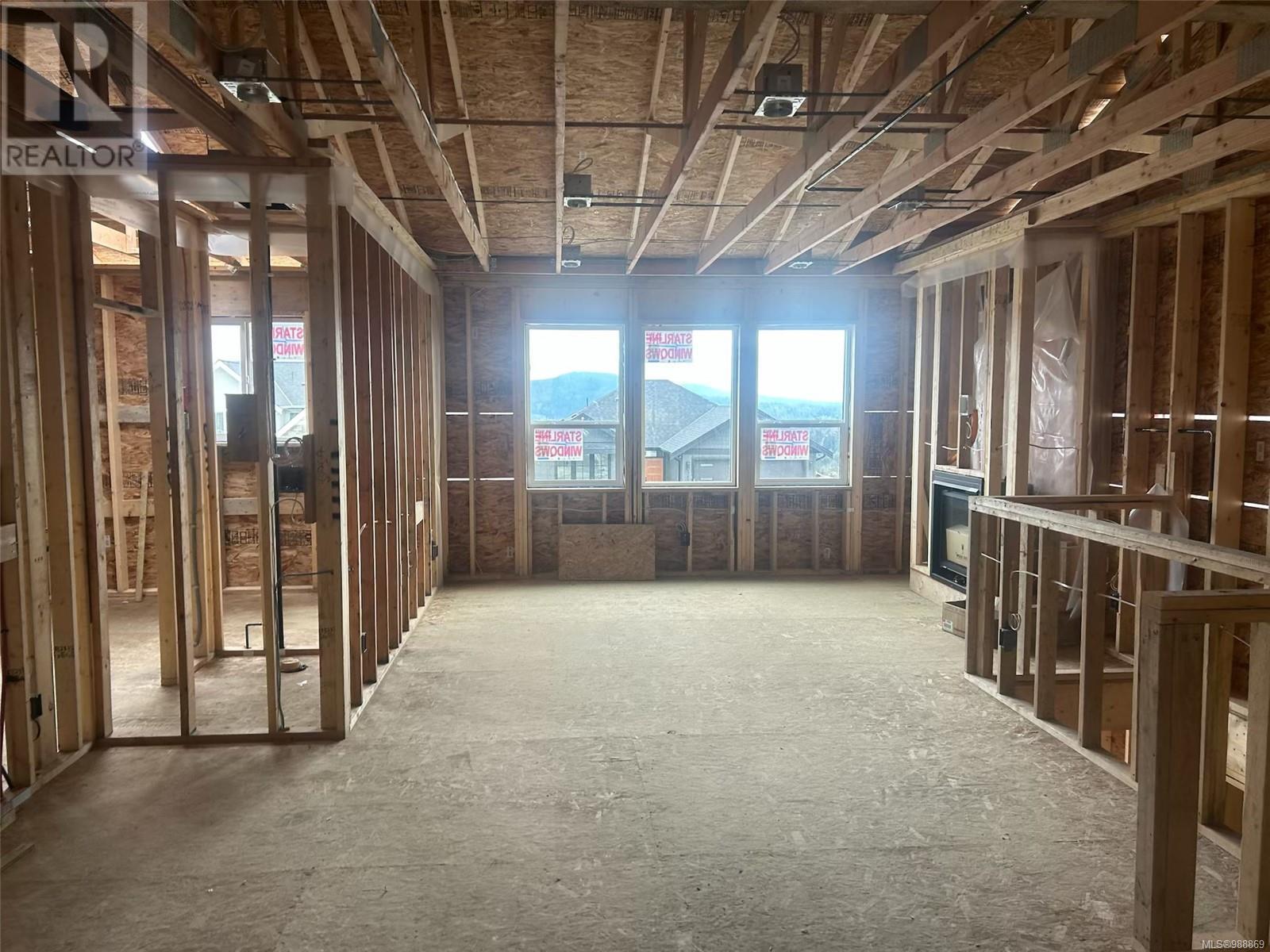2580 Nickson Way Sooke, British Columbia V9Z 1P8
4 Bedroom
3 Bathroom
2843 sqft
Fireplace
None
Baseboard Heaters
$1,100,000
Be in by June 15th!! Brand new 4 bedrooms, 3 bathrooms home on Nickson Way, with a 1 bedroom legal ground level suite. Bonus big Rec-Family Room on ground floor. Currently under construction in a new area of homes selling around 1.1 million to 1.4 million on the Victoria Side of Sooke in Sun River Subdivision. Get in early and maybe pick some colours! The backyard backs onto an acreage, ready by Summer 2025. Listed at 1.1 mill plus GST (id:29647)
Property Details
| MLS® Number | 988869 |
| Property Type | Single Family |
| Neigbourhood | Sunriver |
| Features | Cul-de-sac, Other |
| Parking Space Total | 3 |
| Plan | Epp108811 |
Building
| Bathroom Total | 3 |
| Bedrooms Total | 4 |
| Constructed Date | 2025 |
| Cooling Type | None |
| Fireplace Present | Yes |
| Fireplace Total | 1 |
| Heating Fuel | Electric |
| Heating Type | Baseboard Heaters |
| Size Interior | 2843 Sqft |
| Total Finished Area | 2460 Sqft |
| Type | House |
Land
| Acreage | No |
| Size Irregular | 6732 |
| Size Total | 6732 Sqft |
| Size Total Text | 6732 Sqft |
| Zoning Type | Residential |
Rooms
| Level | Type | Length | Width | Dimensions |
|---|---|---|---|---|
| Lower Level | Storage | 4' x 3' | ||
| Lower Level | Family Room | 15' x 12' | ||
| Lower Level | Laundry Room | 10' x 10' | ||
| Lower Level | Entrance | 9' x 10' | ||
| Main Level | Ensuite | 5-Piece | ||
| Main Level | Primary Bedroom | 13' x 13' | ||
| Main Level | Bathroom | 4-Piece | ||
| Main Level | Bedroom | 10' x 10' | ||
| Main Level | Bedroom | 10' x 10' | ||
| Main Level | Pantry | 6' x 5' | ||
| Main Level | Kitchen | 15' x 10' | ||
| Main Level | Dining Room | 13' x 10' | ||
| Main Level | Living Room | 15' x 14' |
https://www.realtor.ca/real-estate/27942799/2580-nickson-way-sooke-sunriver

Maxxam Realty Ltd.
(250) 940-3133
(250) 590-8004
Interested?
Contact us for more information












