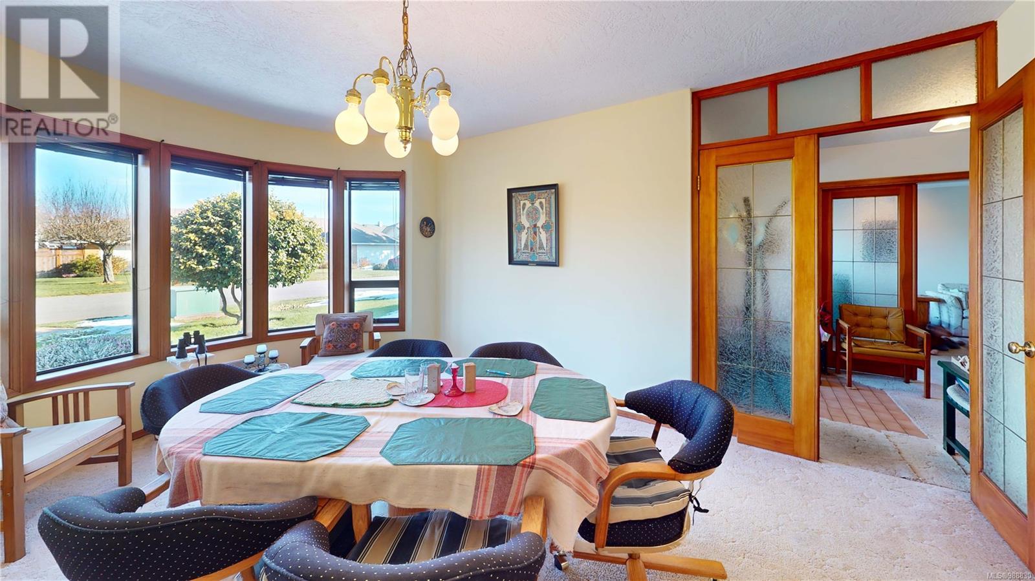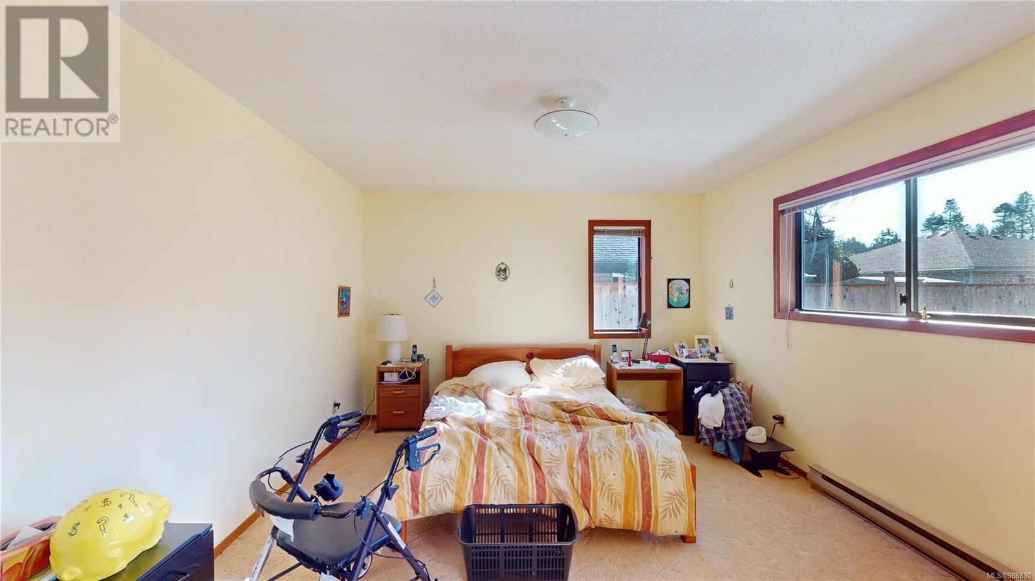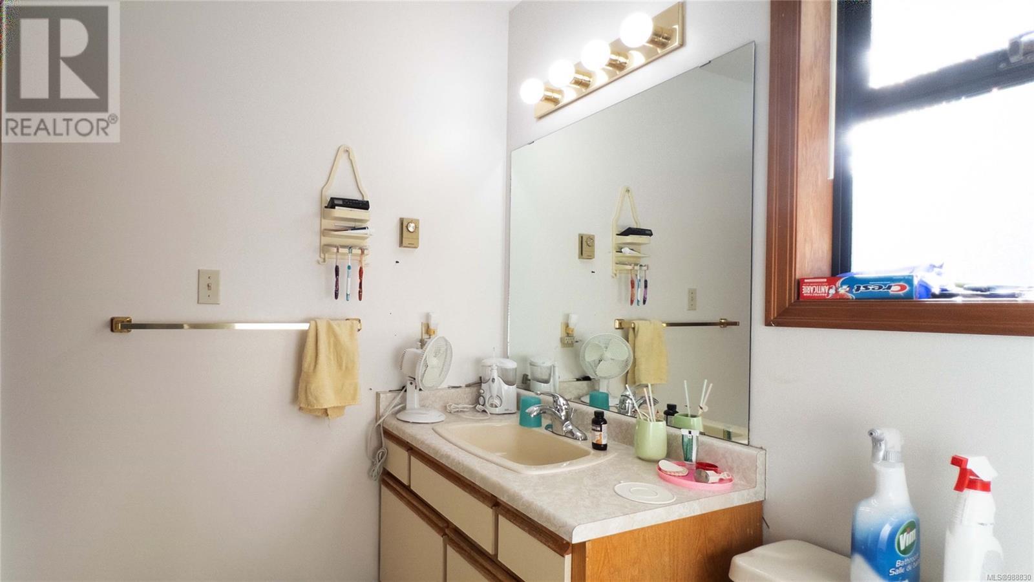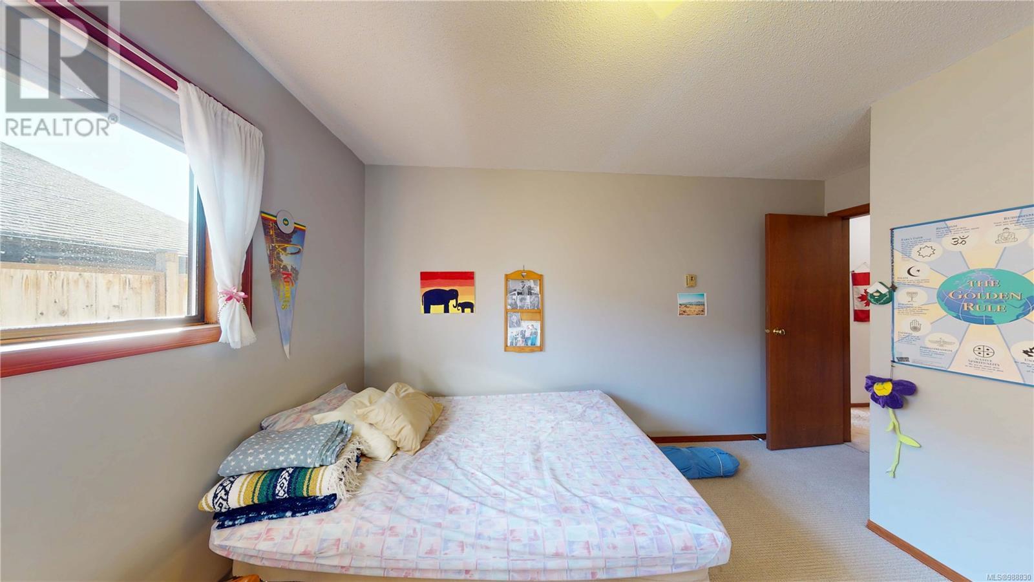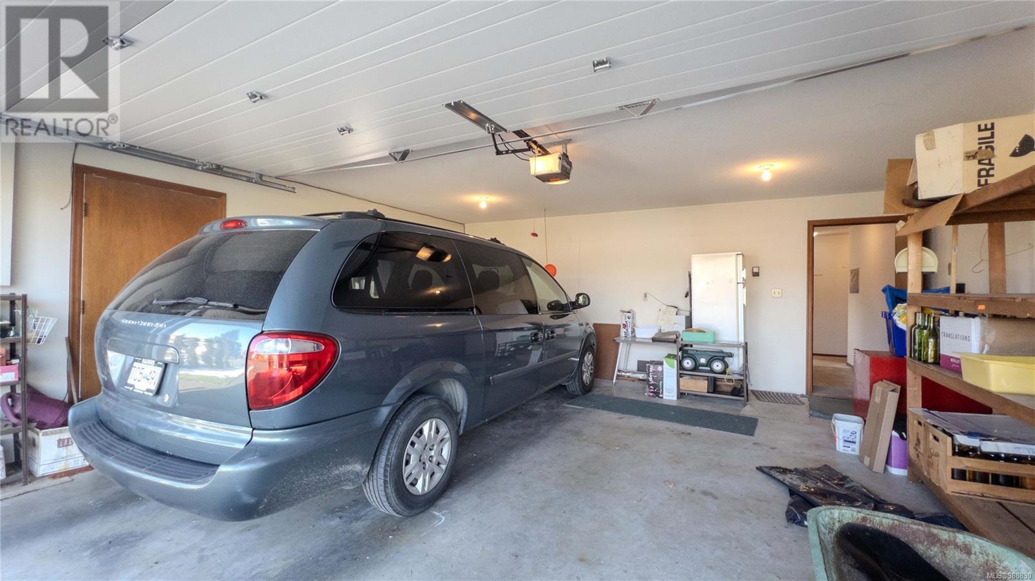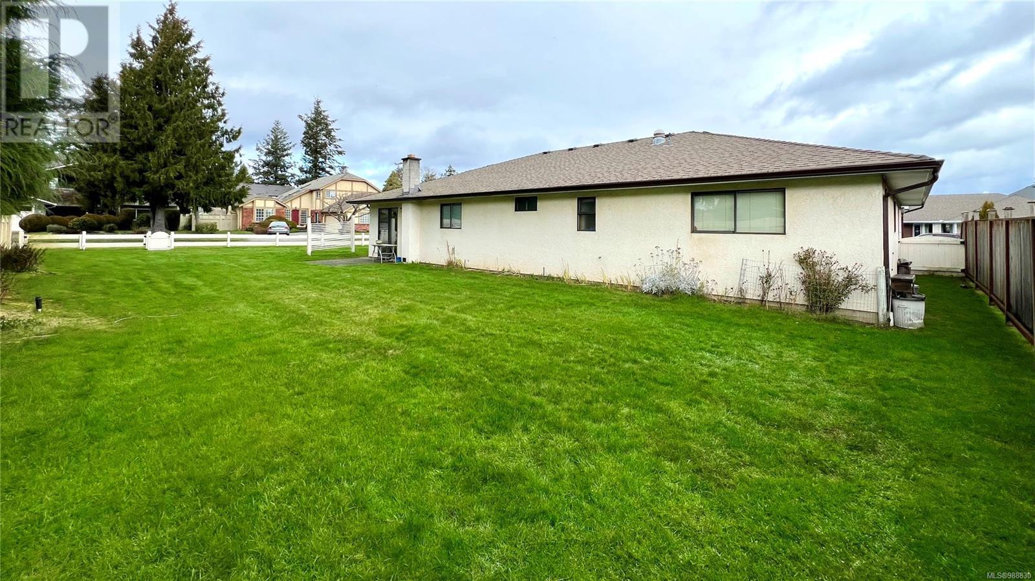1821 Knutsford Pl Saanich, British Columbia V8N 6E4
$1,350,000
Charming One-Level Rancher in the highly desirable Gordon Head neighborhood! This well-maintained, original-owner home has never been on the market before and sits on a spacious corner lot near Hillcrest Elementary School (pathway to school at end of cul-de-sac).This home offers 3 generously sized bedrooms, 2 bathrooms, a large living room, and a cozy family room. Spacious primary bedroom with ensuite and a walk-in closet. The open-concept kitchen is perfect for family gatherings. Well designed layout enhances comfort and functionality. Enjoy the convenience of a double garage. Park just across the and a bus stop only a short stroll away. Come make it your DESTINED home! (id:29647)
Property Details
| MLS® Number | 988830 |
| Property Type | Single Family |
| Neigbourhood | Gordon Head |
| Features | Cul-de-sac, Corner Site, Rectangular |
| Parking Space Total | 4 |
| Structure | Shed |
Building
| Bathroom Total | 2 |
| Bedrooms Total | 3 |
| Constructed Date | 1987 |
| Cooling Type | None |
| Fireplace Present | Yes |
| Fireplace Total | 2 |
| Heating Fuel | Electric, Wood |
| Heating Type | Baseboard Heaters |
| Size Interior | 1950 Sqft |
| Total Finished Area | 1950 Sqft |
| Type | House |
Land
| Acreage | No |
| Size Irregular | 8404 |
| Size Total | 8404 Sqft |
| Size Total Text | 8404 Sqft |
| Zoning Type | Residential |
Rooms
| Level | Type | Length | Width | Dimensions |
|---|---|---|---|---|
| Main Level | Primary Bedroom | 13'9 x 12'2 | ||
| Main Level | Bathroom | 9'8 x 6'1 | ||
| Main Level | Bathroom | 5'3 x 10'8 | ||
| Main Level | Bedroom | 11'1 x 10'1 | ||
| Main Level | Bedroom | 11'0 x 10'7 | ||
| Main Level | Family Room | 14'4 x 19'1 | ||
| Main Level | Living Room | 12'5 x 11'1 | ||
| Main Level | Kitchen | 15'6 x 18'4 | ||
| Main Level | Living Room | 12'5 x 11'1 | ||
| Main Level | Entrance | 8'1 x 20'4 |
https://www.realtor.ca/real-estate/27942622/1821-knutsford-pl-saanich-gordon-head

150-805 Cloverdale Ave
Victoria, British Columbia V8X 2S9
(250) 384-8124
(800) 665-5303
(250) 380-6355
www.pembertonholmes.com/
Interested?
Contact us for more information













