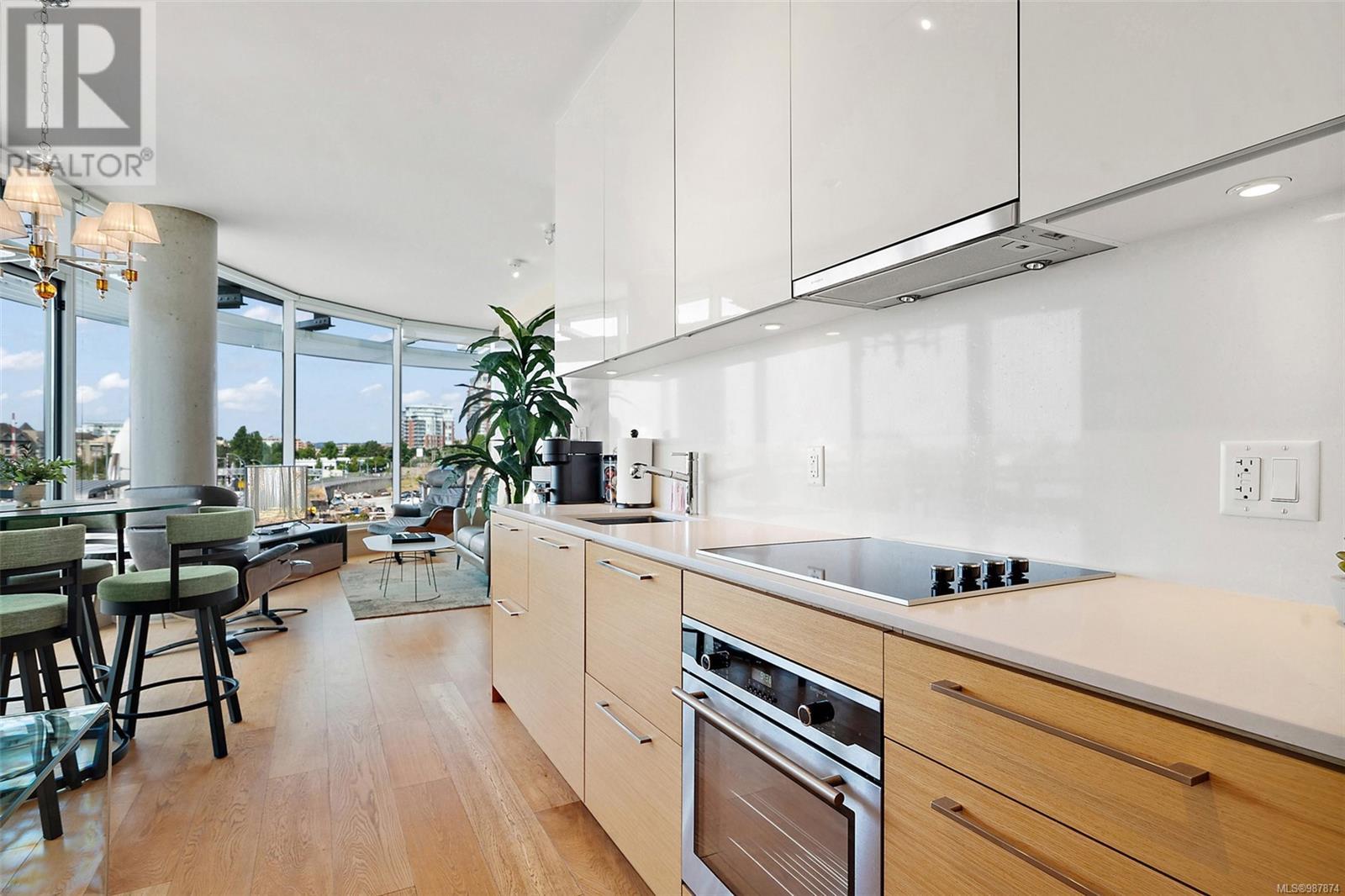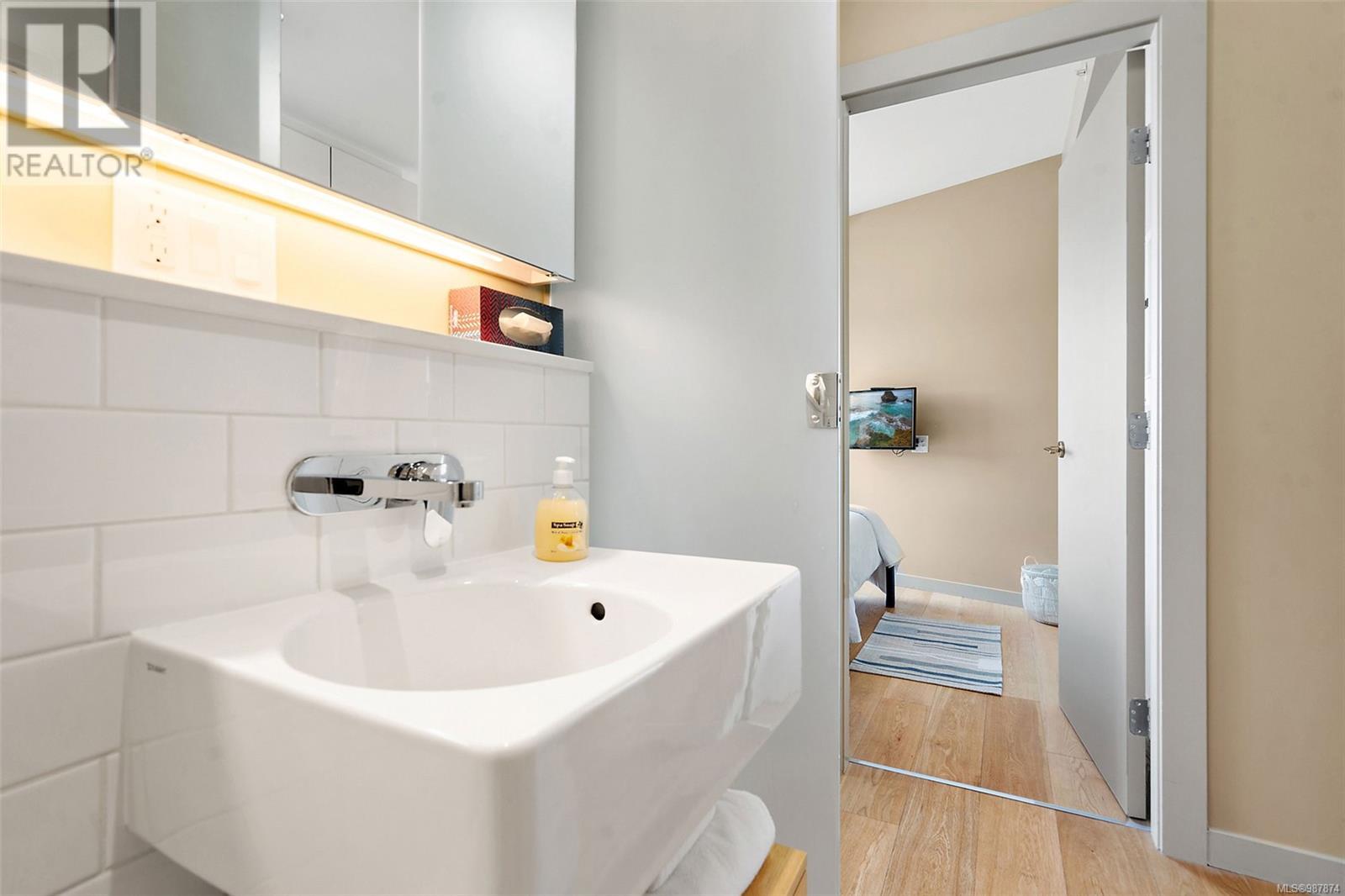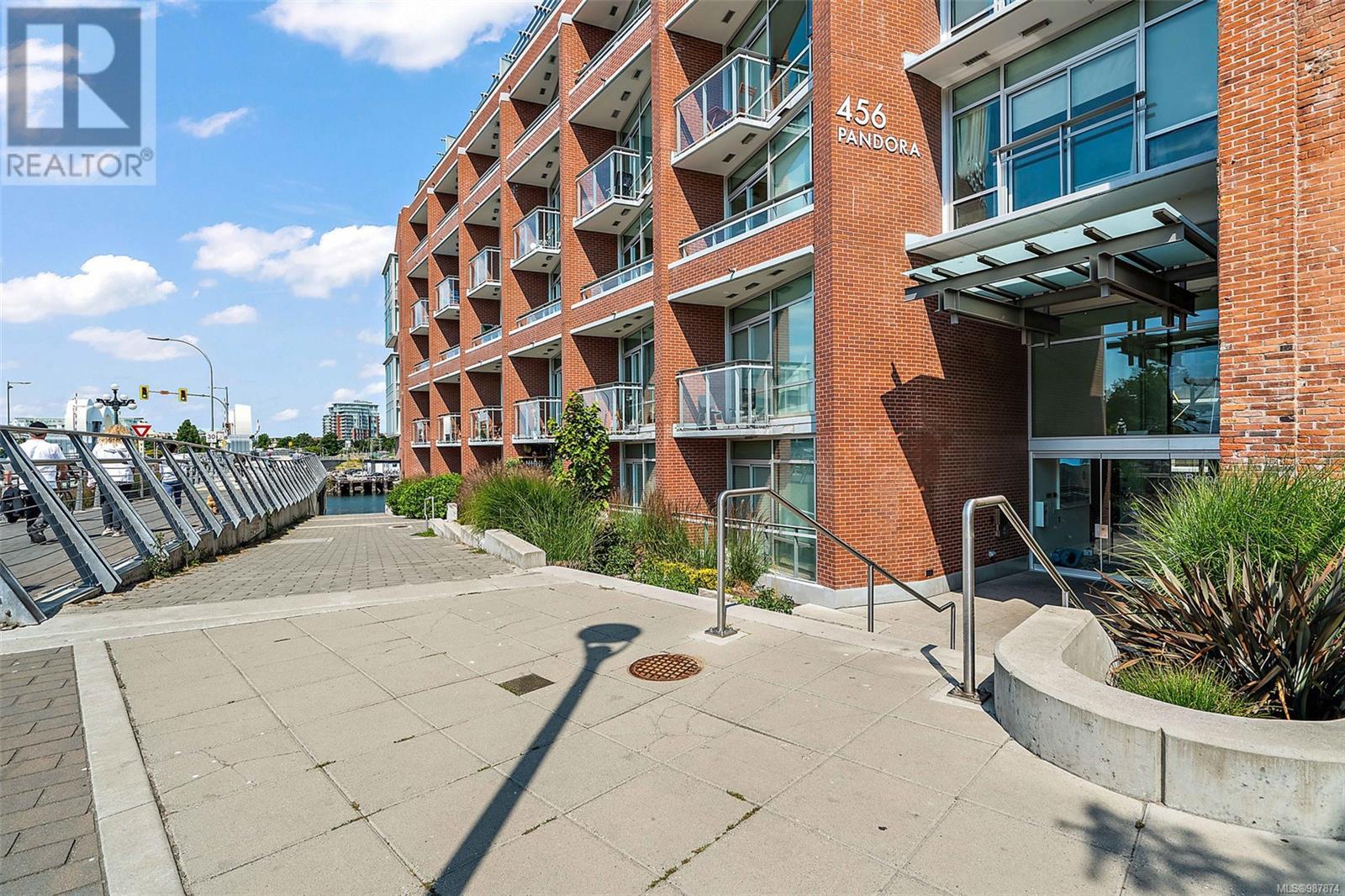214 456 Pandora Ave Victoria, British Columbia V8W 3C6
$850,000Maintenance,
$854.86 Monthly
Maintenance,
$854.86 MonthlyExperience luxury living in this executive suite at the renowned Janion building—complete with parking and storage! This southwest-facing condo offers stunning ocean, mountain, and harbor views through expansive wall-to-wall windows. High ceilings and a sleek galley kitchen with premium appliances enhance the modern aesthetic. The flexible open living space adapts to your needs, with a primary bedroom featuring an ensuite and a second bedroom equipped with a Murphy bed/sofa. A second full bath, in-suite laundry, and a bright balcony add to the convenience. Enjoy top-tier amenities, including a meeting room, rooftop deck, gym, kayak storage and direct access to water to launch. Located in the heart of downtown, you're steps from restaurants, shops, entertainment, parks, and transit. Bonus: All furniture included! (id:29647)
Property Details
| MLS® Number | 987874 |
| Property Type | Single Family |
| Neigbourhood | Downtown |
| Community Name | The Janion |
| Community Features | Pets Allowed, Family Oriented |
| Features | Corner Site, Rectangular |
| Parking Space Total | 1 |
| Plan | Eps3614 |
| View Type | City View, Mountain View, Ocean View |
| Water Front Type | Waterfront On Ocean |
Building
| Bathroom Total | 2 |
| Bedrooms Total | 2 |
| Constructed Date | 2016 |
| Cooling Type | None |
| Fireplace Present | No |
| Heating Fuel | Electric |
| Heating Type | Baseboard Heaters |
| Size Interior | 892 Sqft |
| Total Finished Area | 850 Sqft |
| Type | Apartment |
Parking
| Underground |
Land
| Access Type | Marina Docking |
| Acreage | No |
| Size Irregular | 844 |
| Size Total | 844 Sqft |
| Size Total Text | 844 Sqft |
| Zoning Type | Residential |
Rooms
| Level | Type | Length | Width | Dimensions |
|---|---|---|---|---|
| Main Level | Laundry Room | 5 ft | 3 ft | 5 ft x 3 ft |
| Main Level | Bathroom | 3-Piece | ||
| Main Level | Ensuite | 3-Piece | ||
| Main Level | Bedroom | 10 ft | 9 ft | 10 ft x 9 ft |
| Main Level | Primary Bedroom | 14 ft | 10 ft | 14 ft x 10 ft |
| Main Level | Kitchen | 16 ft | 6 ft | 16 ft x 6 ft |
| Main Level | Dining Room | 11 ft | 6 ft | 11 ft x 6 ft |
| Main Level | Living Room | 17 ft | 10 ft | 17 ft x 10 ft |
| Main Level | Balcony | 10 ft | 4 ft | 10 ft x 4 ft |
| Main Level | Entrance | 6 ft | 4 ft | 6 ft x 4 ft |
https://www.realtor.ca/real-estate/27940455/214-456-pandora-ave-victoria-downtown

3194 Douglas St
Victoria, British Columbia V8Z 3K6
(250) 383-1500
(250) 383-1533
Interested?
Contact us for more information







































