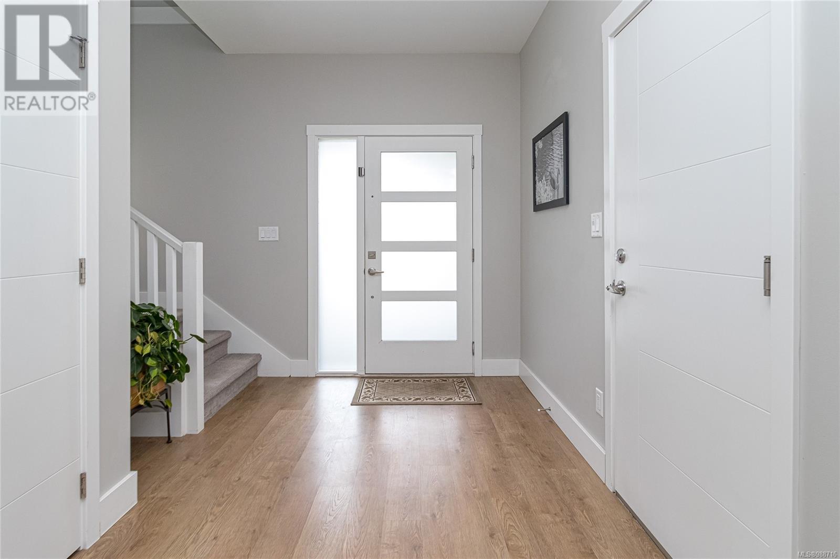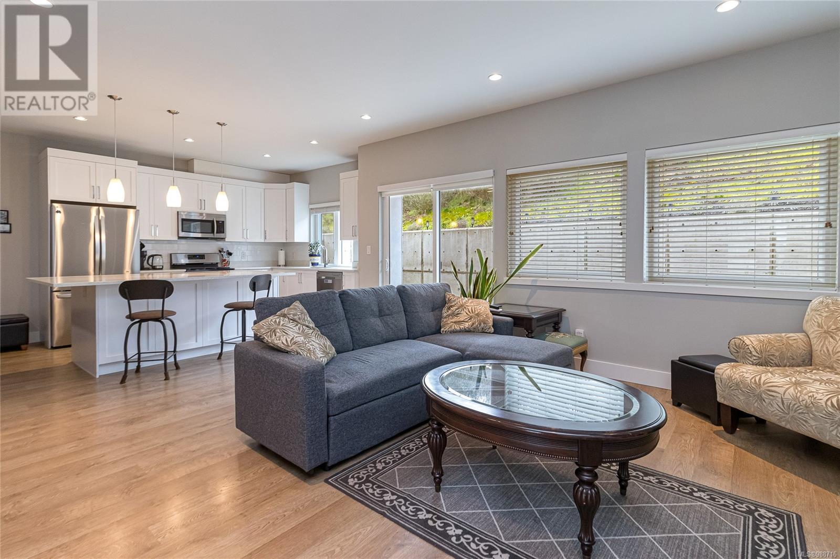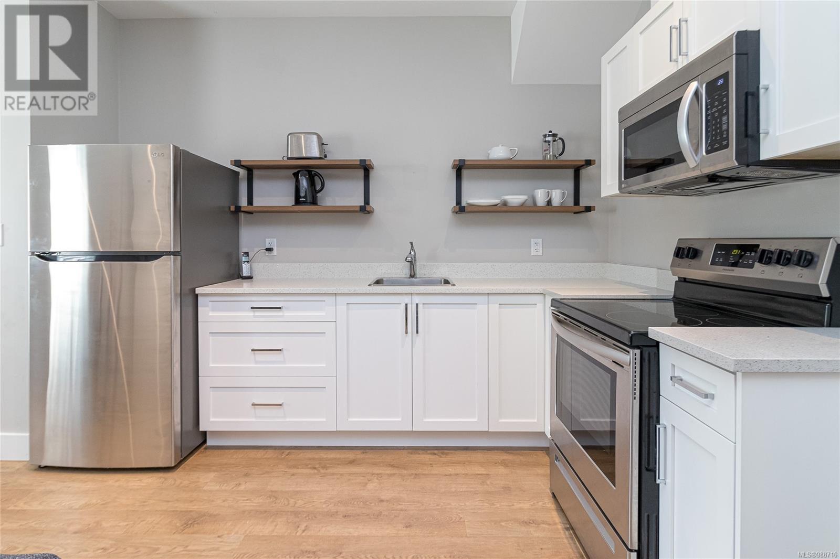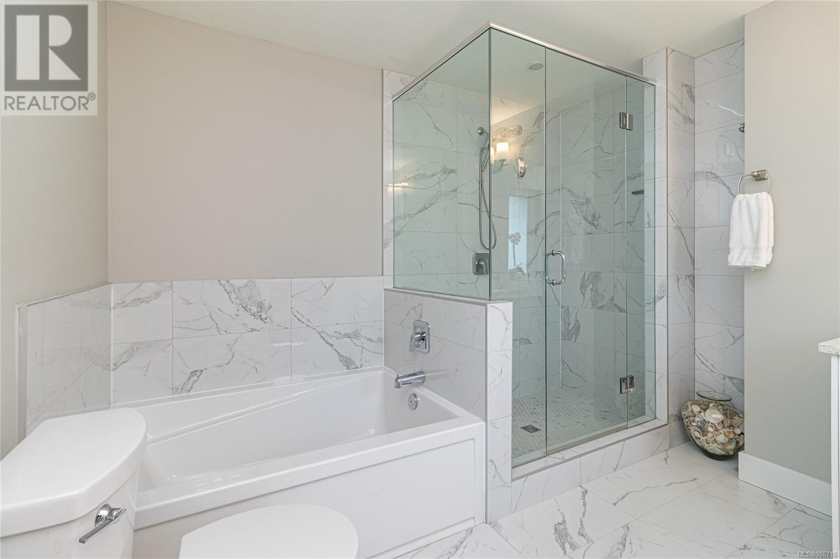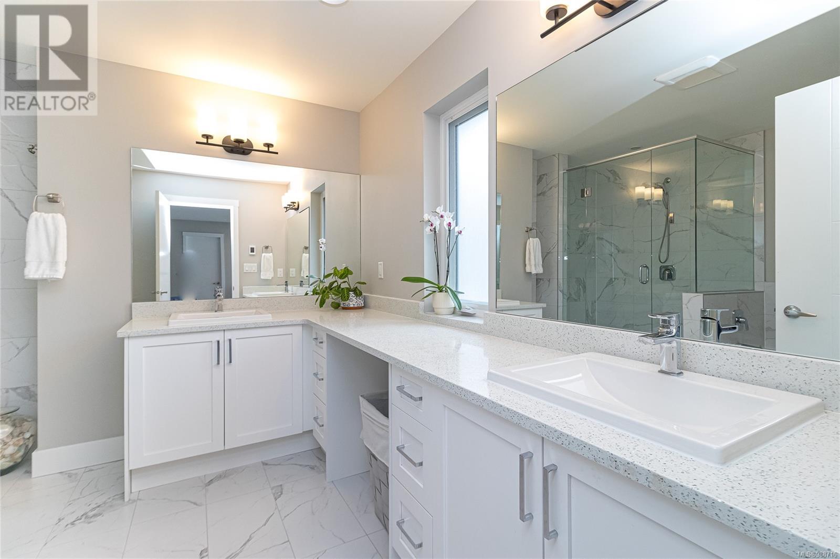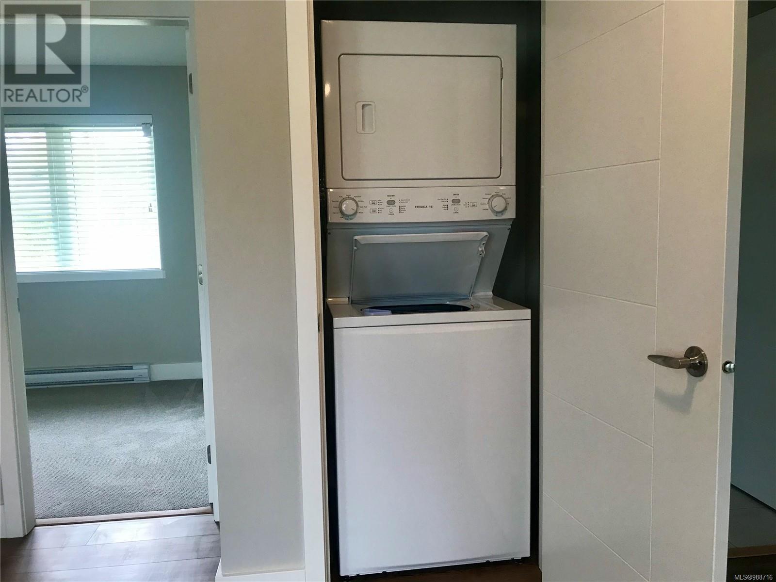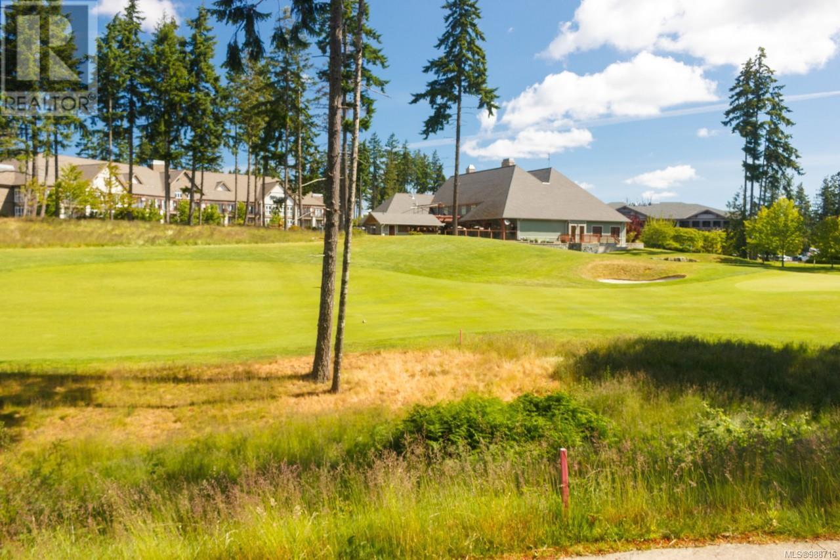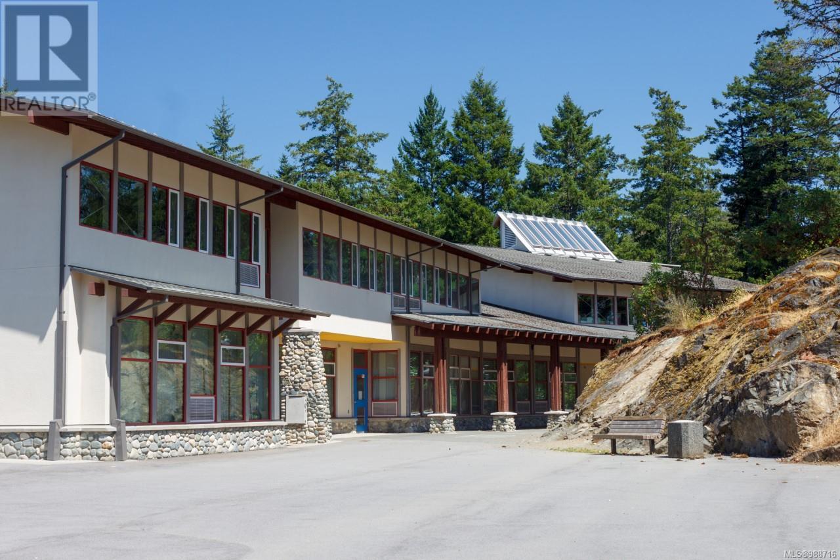322 Lone Oak Pl Langford, British Columbia V9B 0X3
$1,419,000
Discover the perfect blend of modern design, flexibility, and convenience in this contemporary family home with a legal 1-bedroom suite. Whether for a home office, extended family, or growing teens this versatile layout adapts to your needs. Located on a no-thru street, steps from a playground and minutes to schools, shopping & amenities, this home offers low-maintenance landscaping & New Home Warranty for peace of mind. The open-concept main level is perfect for entertaining, while the primary suite features a walk-in closet, luxurious ensuite with heated floors, & a private balcony. A Jack & Jill bathroom enhances convenience & the upstairs laundry room with sink adds functionality. Premium features include sleek quartz countertops, gas fireplace, gas range, two-zone heat pump, & gas hot water on demand for efficiency. Over-sized double garge and large flat driveway. With the new lending rules, own with as little as $116,900 down. (id:29647)
Property Details
| MLS® Number | 988716 |
| Property Type | Single Family |
| Neigbourhood | Mill Hill |
| Features | Level Lot, Other |
| Parking Space Total | 4 |
| Plan | Epp73445 |
| Structure | Patio(s) |
Building
| Bathroom Total | 5 |
| Bedrooms Total | 5 |
| Constructed Date | 2020 |
| Cooling Type | Air Conditioned |
| Fireplace Present | Yes |
| Fireplace Total | 1 |
| Heating Fuel | Electric, Natural Gas |
| Heating Type | Heat Pump |
| Size Interior | 3630 Sqft |
| Total Finished Area | 3160 Sqft |
| Type | House |
Land
| Access Type | Road Access |
| Acreage | No |
| Size Irregular | 5974 |
| Size Total | 5974 Sqft |
| Size Total Text | 5974 Sqft |
| Zoning Description | R2 |
| Zoning Type | Residential |
Rooms
| Level | Type | Length | Width | Dimensions |
|---|---|---|---|---|
| Second Level | Laundry Room | 4 ft | 4 ft | 4 ft x 4 ft |
| Second Level | Kitchen | 6 ft | 8 ft | 6 ft x 8 ft |
| Second Level | Living Room | 16' x 12' | ||
| Second Level | Laundry Room | 9' x 7' | ||
| Second Level | Bedroom | 10' x 8' | ||
| Second Level | Ensuite | 5-Piece | ||
| Second Level | Bedroom | 10' x 13' | ||
| Second Level | Bathroom | 4-Piece | ||
| Second Level | Bedroom | 10' x 12' | ||
| Second Level | Ensuite | 5-Piece | ||
| Second Level | Primary Bedroom | 15' x 13' | ||
| Main Level | Laundry Room | 4 ft | 4 ft | 4 ft x 4 ft |
| Main Level | Entrance | 6 ft | 5 ft | 6 ft x 5 ft |
| Main Level | Bathroom | 2-Piece | ||
| Main Level | Kitchen | 10 ft | 13 ft | 10 ft x 13 ft |
| Main Level | Dining Room | 15 ft | 9 ft | 15 ft x 9 ft |
| Main Level | Living Room | 19 ft | 14 ft | 19 ft x 14 ft |
| Main Level | Patio | 33' x 10' | ||
| Main Level | Entrance | 7 ft | 15 ft | 7 ft x 15 ft |
https://www.realtor.ca/real-estate/27940889/322-lone-oak-pl-langford-mill-hill

4440 Chatterton Way
Victoria, British Columbia V8X 5J2
(250) 744-3301
(800) 663-2121
(250) 744-3904
www.remax-camosun-victoria-bc.com/
Interested?
Contact us for more information



