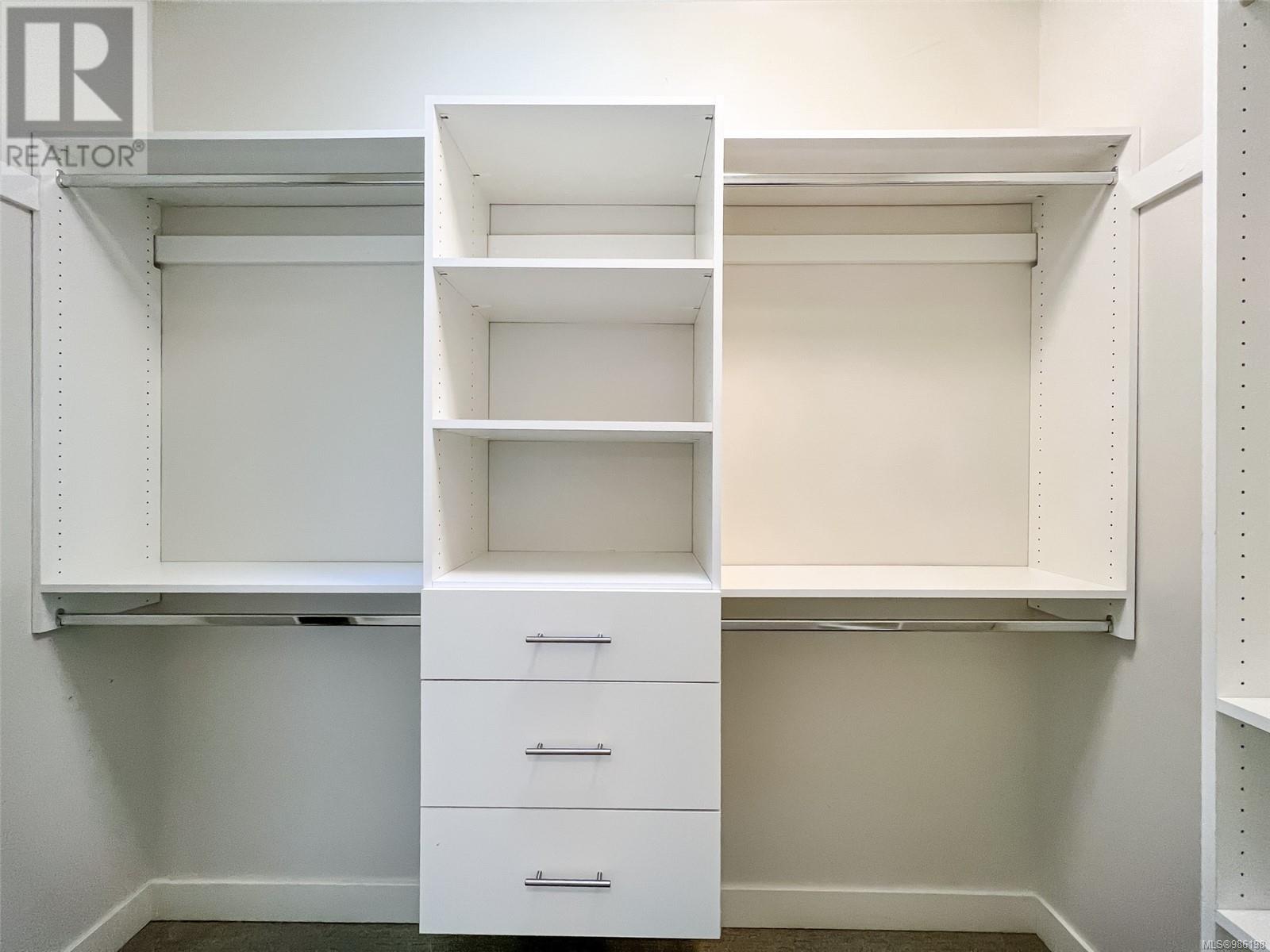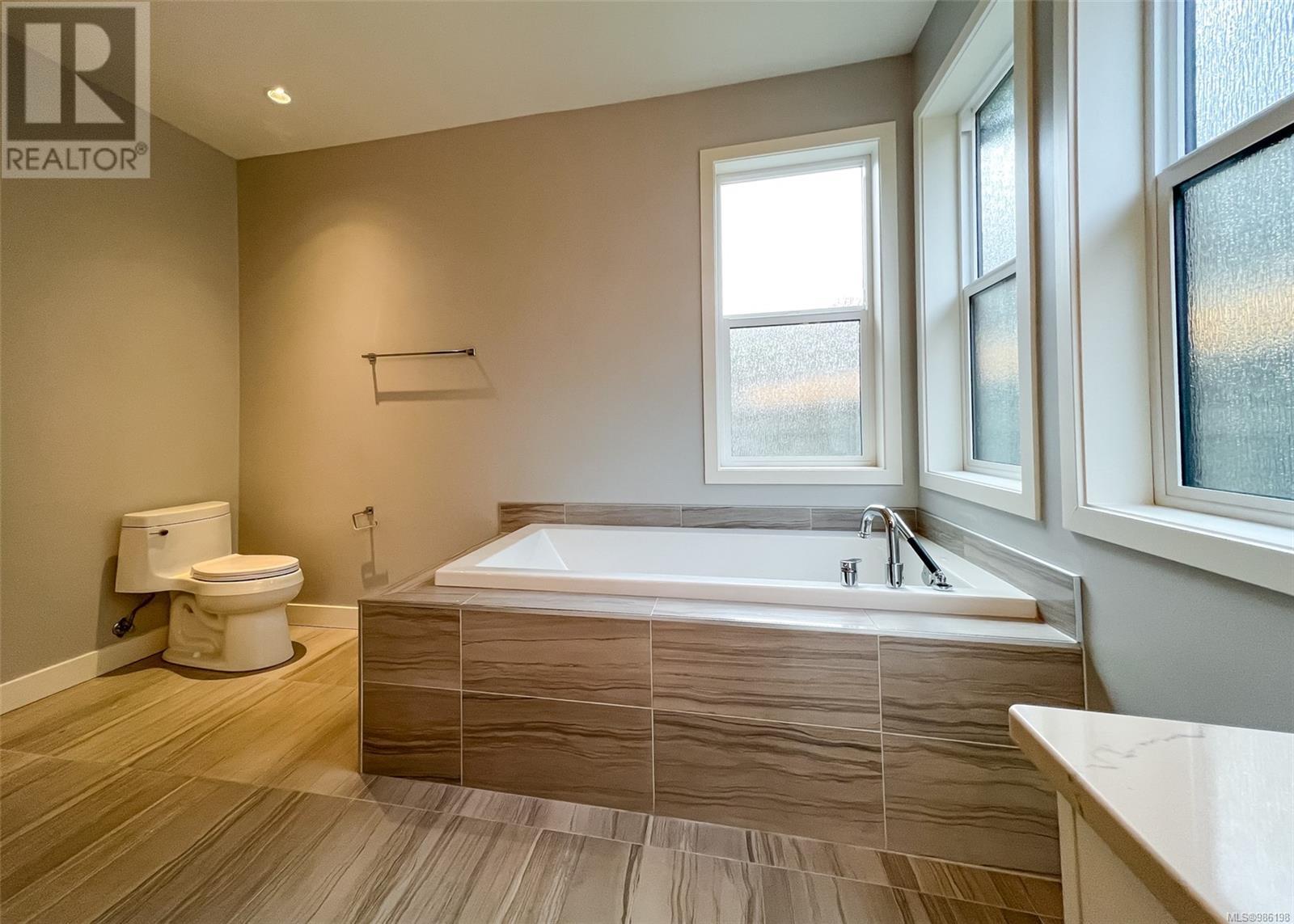634 Sentinel Dr Mill Bay, British Columbia V8N 2N6
$1,199,900
FOREIGN BUYERS WELCOME. No BC Spec Tax. Exceptional 2016 built RANCHER located in a highly desirable neighborhood of Sentinel Ridge. This single level 3 beds & 3 baths home offers a spacious open floor with oversized windows & French doors allowing the sunlight to brighten every room. Beautiful kitchen with traditional white cabinets and matching Samsung s/s appliance package including a gas stove. 9' ceilings, quartz tops, hardwoods flooring, a cozy gas fireplace, 2 head Ductless heat pump with A/C, On Demand hot water, and high-end blinds. Large primary bedroom with vaulted ceilings, walk-in closet and spacious spa-like ensuite inc. an oversized walk-in shower. Oversized double car garage with work space & plenty of storage. A large laundry room with sink, and quiet den/office with sliding barn doors. Resort like, low maintenance, south facing garden with WATERVIEW. All situated on private & peaceful 15,725 SQFT lot And just a short walk to the beach. (id:29647)
Open House
This property has open houses!
11:30 am
Ends at:1:00 pm
Property Details
| MLS® Number | 986198 |
| Property Type | Single Family |
| Neigbourhood | Mill Bay |
| Features | Southern Exposure, Other |
| Parking Space Total | 5 |
| Plan | Vip88932 |
| Structure | Patio(s) |
| View Type | Mountain View, Ocean View |
Building
| Bathroom Total | 3 |
| Bedrooms Total | 3 |
| Architectural Style | Other |
| Constructed Date | 2017 |
| Cooling Type | Air Conditioned, Wall Unit |
| Fireplace Present | Yes |
| Fireplace Total | 1 |
| Heating Fuel | Electric |
| Heating Type | Baseboard Heaters, Heat Pump |
| Size Interior | 2357 Sqft |
| Total Finished Area | 2357 Sqft |
| Type | House |
Parking
| Garage |
Land
| Acreage | No |
| Size Irregular | 15682 |
| Size Total | 15682 Sqft |
| Size Total Text | 15682 Sqft |
| Zoning Description | R3 |
| Zoning Type | Residential |
Rooms
| Level | Type | Length | Width | Dimensions |
|---|---|---|---|---|
| Main Level | Entrance | 10 ft | 10 ft | 10 ft x 10 ft |
| Main Level | Living Room | 18 ft | 18 ft | 18 ft x 18 ft |
| Main Level | Patio | 9 ft | 18 ft | 9 ft x 18 ft |
| Main Level | Primary Bedroom | 15 ft | 16 ft | 15 ft x 16 ft |
| Main Level | Laundry Room | 10 ft | 5 ft | 10 ft x 5 ft |
| Main Level | Kitchen | 14 ft | 9 ft | 14 ft x 9 ft |
| Main Level | Ensuite | 5-Piece | ||
| Main Level | Dining Room | 14 ft | 17 ft | 14 ft x 17 ft |
| Main Level | Den | 11 ft | 10 ft | 11 ft x 10 ft |
| Main Level | Bedroom | 14 ft | 12 ft | 14 ft x 12 ft |
| Main Level | Bedroom | 14 ft | 12 ft | 14 ft x 12 ft |
| Main Level | Bathroom | 4-Piece | ||
| Main Level | Bathroom | 2-Piece |
https://www.realtor.ca/real-estate/27938305/634-sentinel-dr-mill-bay-mill-bay

150-805 Cloverdale Ave
Victoria, British Columbia V8X 2S9
(250) 384-8124
(800) 665-5303
(250) 380-6355
www.pembertonholmes.com/
Interested?
Contact us for more information














































