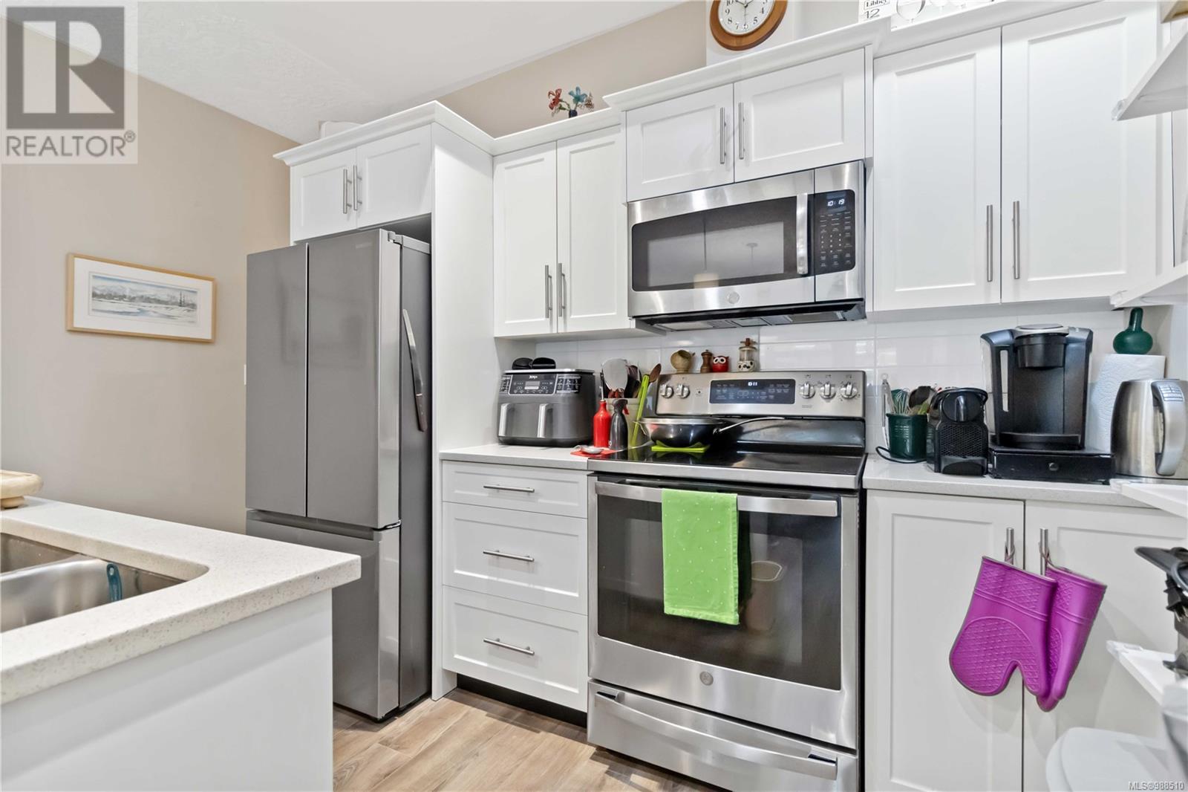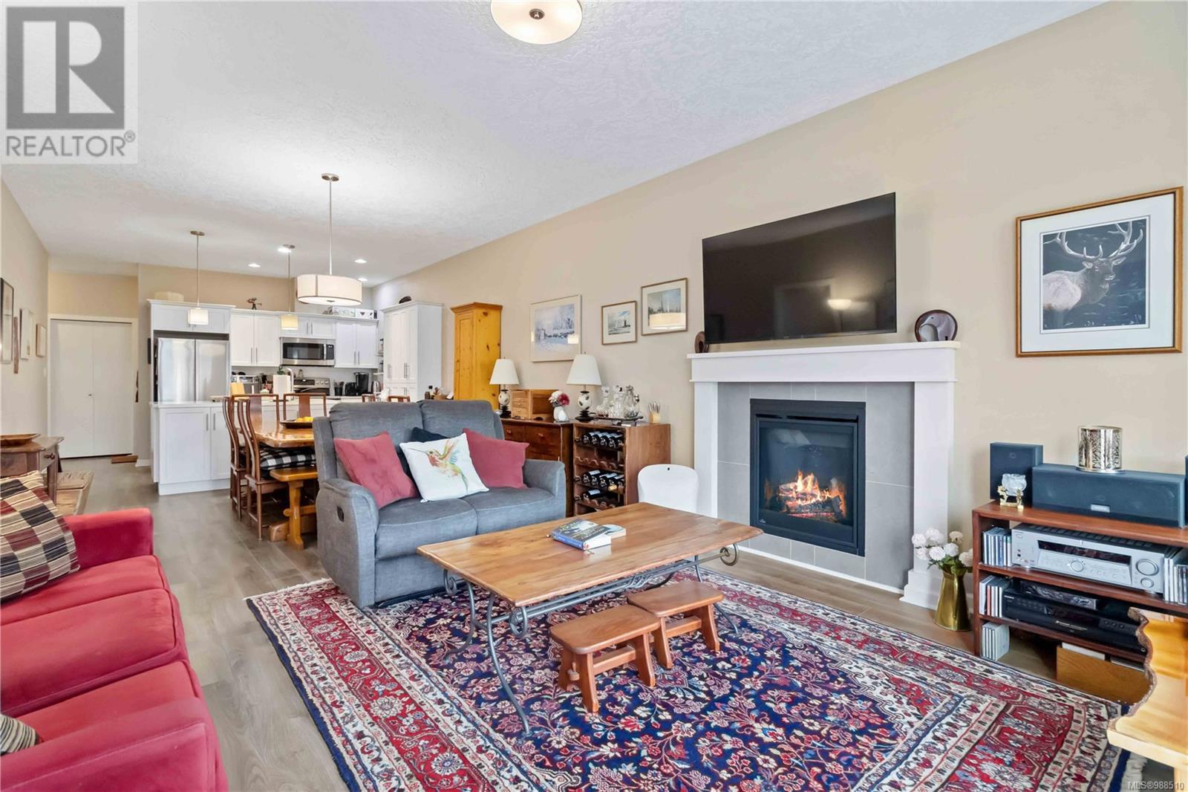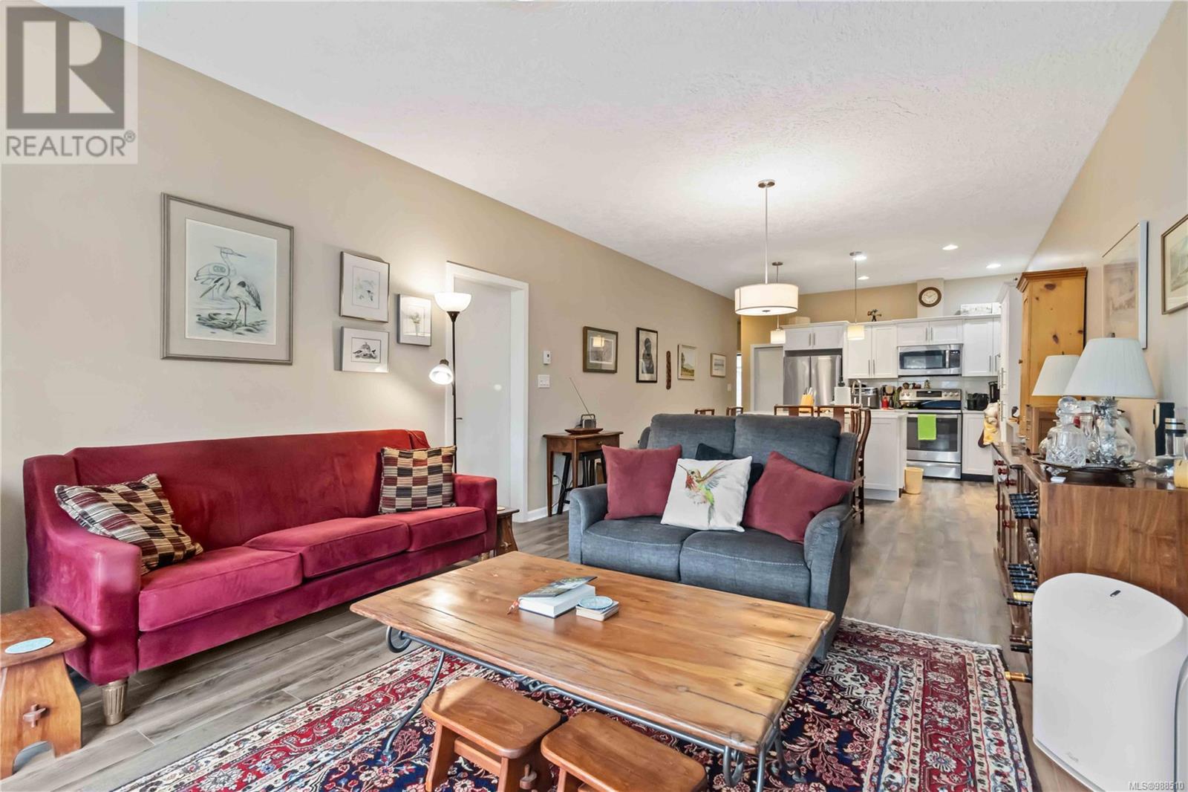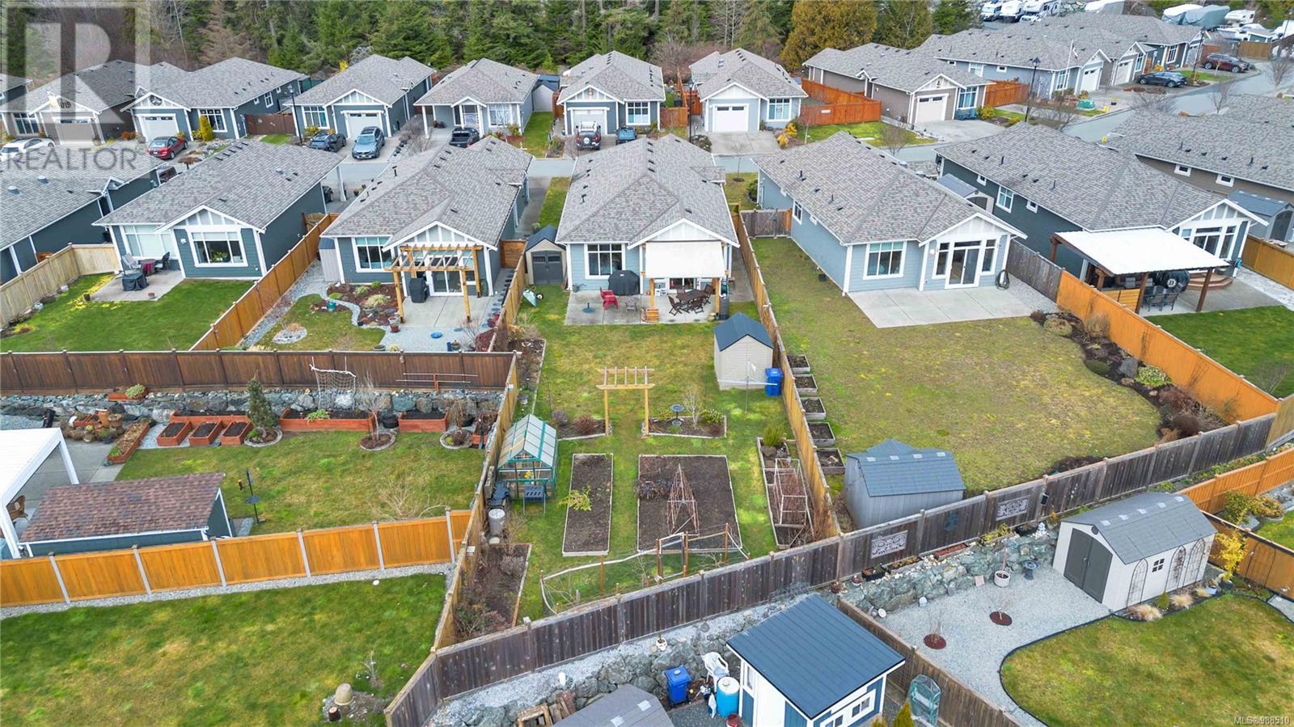2471 Fern Way Sooke, British Columbia V8Z 1N9
$629,800Maintenance,
$569 Monthly
Maintenance,
$569 MonthlyWelcome to the highly sought after Rivers Edge Village at Sunriver Estates. A vibrant, gated retirement community surrounded by parkland, trails, and the Sooke River. This home is one of the largest floor plans at 1,171sq/ft and sits on one of the largest lots in the complex, a generous 6,381sq/ft. Thoughtfully designed, this patio home features three spacious bedrooms, two baths, an open-concept kitchen/living/dining area with quartz countertops, stainless steel appliances, gas fireplace and garage with 240V EV charger. Enjoy an expansive garden space from the comfort of your pergola, front/back yard irrigation for low maintenance and a gas BBQ to host your gatherings ! Connect with neighbours at the community clubhouse including a pool table and guest suite, plus a massive RV/boat storage area for all your long term travel/storage needs. Seaparc Recreation Center is just a short walk away, offering swimming, fitness classes and something for everyone. Book your private viewing today! (id:29647)
Property Details
| MLS® Number | 988510 |
| Property Type | Single Family |
| Neigbourhood | Sunriver |
| Community Features | Pets Allowed, Family Oriented |
| Features | Irregular Lot Size, Other |
| Parking Space Total | 2 |
| Plan | Eps3475 |
| Structure | Patio(s) |
Building
| Bathroom Total | 2 |
| Bedrooms Total | 3 |
| Architectural Style | Cottage, Cabin |
| Constructed Date | 2020 |
| Cooling Type | See Remarks |
| Fireplace Present | Yes |
| Fireplace Total | 1 |
| Heating Fuel | Electric, Natural Gas |
| Heating Type | Other |
| Size Interior | 1171 Sqft |
| Total Finished Area | 1171 Sqft |
| Type | House |
Land
| Acreage | No |
| Size Irregular | 6381 |
| Size Total | 6381 Sqft |
| Size Total Text | 6381 Sqft |
| Zoning Description | R1 |
| Zoning Type | Residential |
Rooms
| Level | Type | Length | Width | Dimensions |
|---|---|---|---|---|
| Main Level | Bedroom | 13' x 11' | ||
| Main Level | Ensuite | 3-Piece | ||
| Main Level | Bedroom | 11' x 9' | ||
| Main Level | Bathroom | 4-Piece | ||
| Main Level | Primary Bedroom | 12' x 13' | ||
| Main Level | Kitchen | 13' x 11' | ||
| Main Level | Dining Room | 13' x 8' | ||
| Main Level | Living Room | 13' x 14' | ||
| Main Level | Patio | 14' x 12' |
https://www.realtor.ca/real-estate/27938589/2471-fern-way-sooke-sunriver

4440 Chatterton Way
Victoria, British Columbia V8X 5J2
(250) 744-3301
(800) 663-2121
(250) 744-3904
www.remax-camosun-victoria-bc.com/
Interested?
Contact us for more information






















































