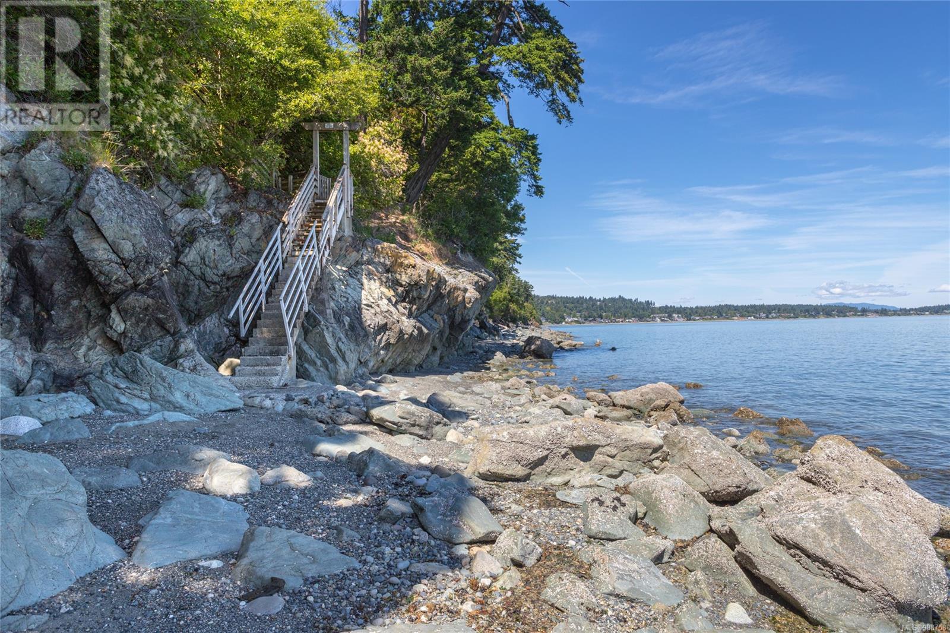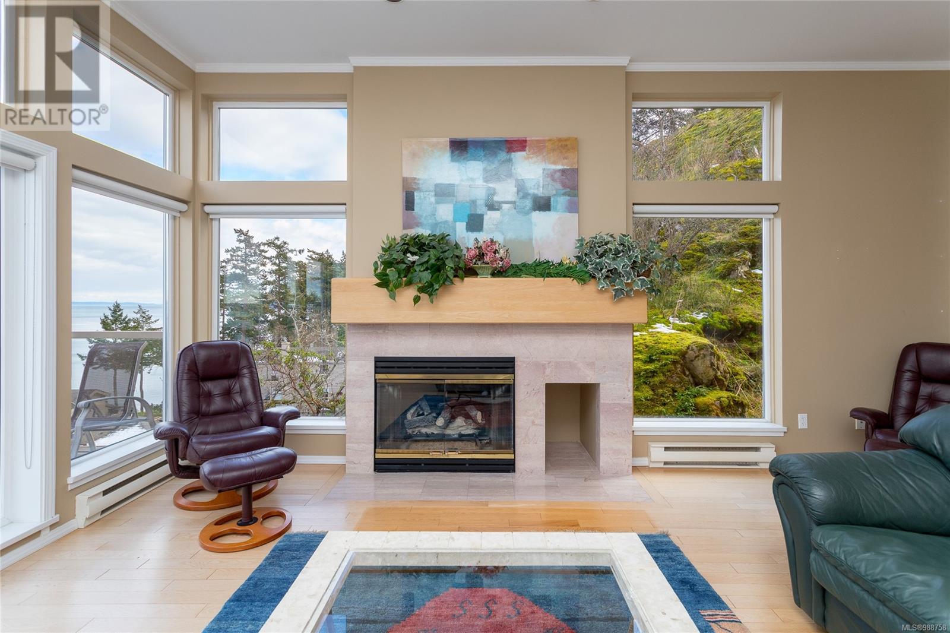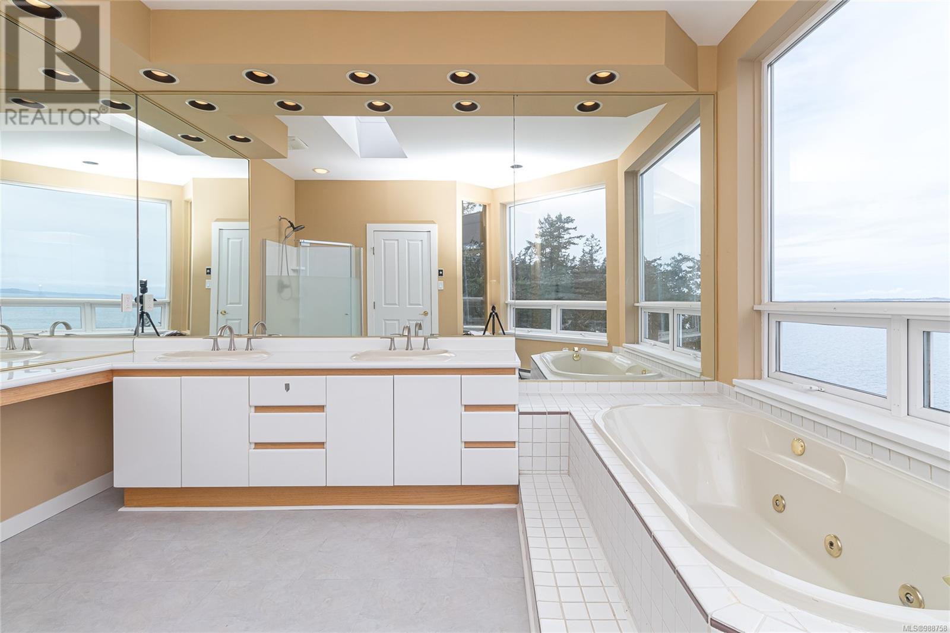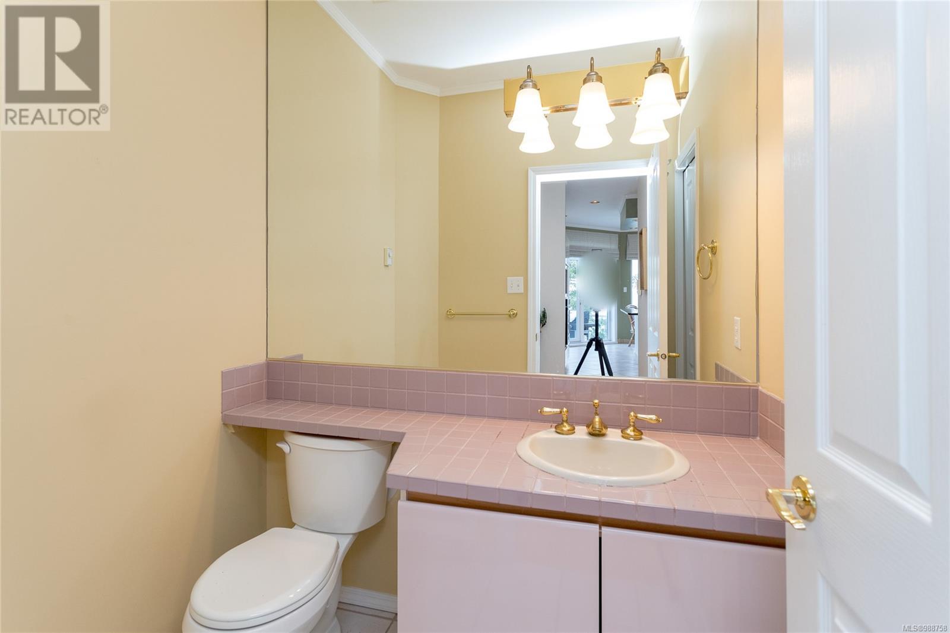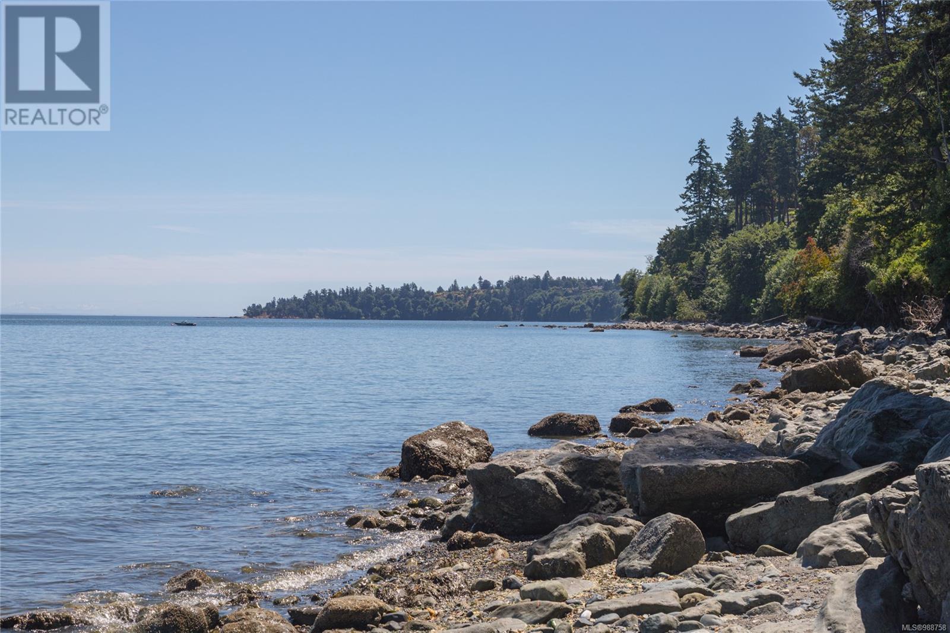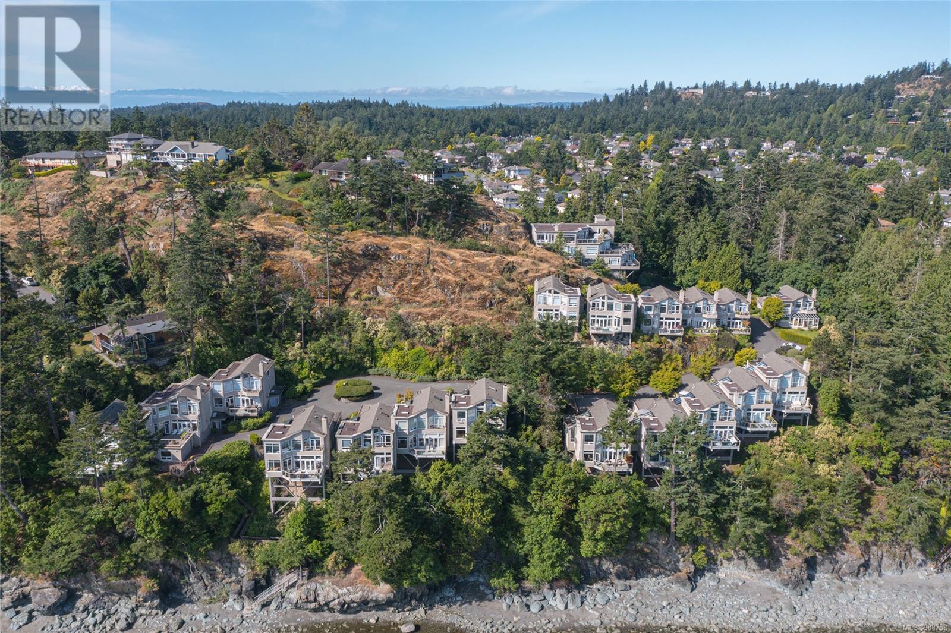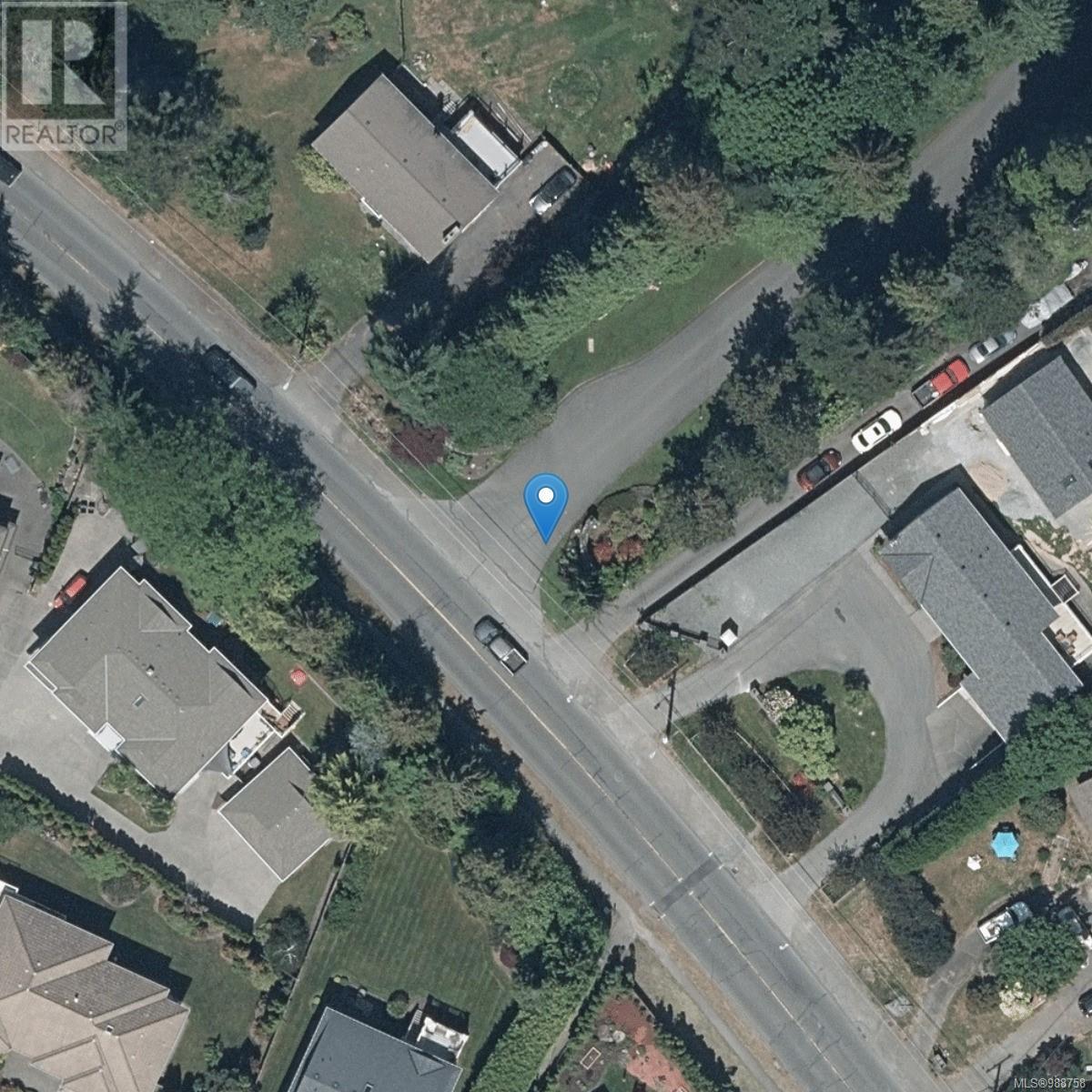9 4771 Cordova Bay Rd Saanich, British Columbia V9Y 2J7
$1,500,000Maintenance,
$688.24 Monthly
Maintenance,
$688.24 MonthlySeascape, an exclusive waterfront luxury townhouse development in popular Cordova Bay with spectacular 180 degree views east to Haro Strait and Mt Baker and direct access to the beach. You will love this private free standing 3 bed/3 bath end unit featuring a great layout with ocean views from almost every room. Enjoy the sunrises and sunsets from numerous outdoor balconies, peace and quiet with an abundance of nature, trees and grassy knolls, and wildlife viewing. The main floor layout is superb with huge kitchen and eating area, lovely sunken living room, open dining room, a main floor bedroom/office and 2 piece bath. Imagine what you could do to update this to your standards. Upstairs, a beautiful primary bedroom and ensuite with soaker tub, walk in closet, and a second bedroom with ensuite too. East and west facing decks to soak up the sun all day. Double car garage, and so much storage for your toys! Hiking, golf, biking trails and beaches abound, while all amenities, steps away. (id:29647)
Property Details
| MLS® Number | 988758 |
| Property Type | Single Family |
| Neigbourhood | Cordova Bay |
| Community Name | Seascape |
| Community Features | Pets Allowed With Restrictions, Family Oriented |
| Features | Private Setting, Other |
| Plan | Sp 1756 |
| View Type | Ocean View |
| Water Front Type | Waterfront On Ocean |
Building
| Bathroom Total | 3 |
| Bedrooms Total | 3 |
| Constructed Date | 1989 |
| Cooling Type | None |
| Fireplace Present | Yes |
| Fireplace Total | 1 |
| Heating Fuel | Electric |
| Heating Type | Baseboard Heaters |
| Size Interior | 2874 Sqft |
| Total Finished Area | 2370 Sqft |
| Type | Row / Townhouse |
Parking
| Garage |
Land
| Access Type | Road Access |
| Acreage | No |
| Zoning Description | Town House |
| Zoning Type | Multi-family |
Rooms
| Level | Type | Length | Width | Dimensions |
|---|---|---|---|---|
| Second Level | Balcony | 10 ft | 3 ft | 10 ft x 3 ft |
| Second Level | Balcony | 19 ft | 14 ft | 19 ft x 14 ft |
| Second Level | Ensuite | 5-Piece | ||
| Second Level | Bedroom | 15 ft | 14 ft | 15 ft x 14 ft |
| Second Level | Bathroom | 4-Piece | ||
| Second Level | Primary Bedroom | 18 ft | 16 ft | 18 ft x 16 ft |
| Lower Level | Laundry Room | 10 ft | 5 ft | 10 ft x 5 ft |
| Lower Level | Workshop | 16 ft | 11 ft | 16 ft x 11 ft |
| Main Level | Balcony | 22 ft | 10 ft | 22 ft x 10 ft |
| Main Level | Bathroom | 2-Piece | ||
| Main Level | Bedroom | 15 ft | 14 ft | 15 ft x 14 ft |
| Main Level | Eating Area | 13 ft | 8 ft | 13 ft x 8 ft |
| Main Level | Kitchen | 14 ft | 13 ft | 14 ft x 13 ft |
| Main Level | Dining Room | 13' x 11' | ||
| Main Level | Living Room | 19 ft | 16 ft | 19 ft x 16 ft |
| Main Level | Entrance | 12 ft | 11 ft | 12 ft x 11 ft |
https://www.realtor.ca/real-estate/27937680/9-4771-cordova-bay-rd-saanich-cordova-bay

752 Douglas St
Victoria, British Columbia V8W 3M6
(250) 380-3933
(250) 380-3939
Interested?
Contact us for more information












