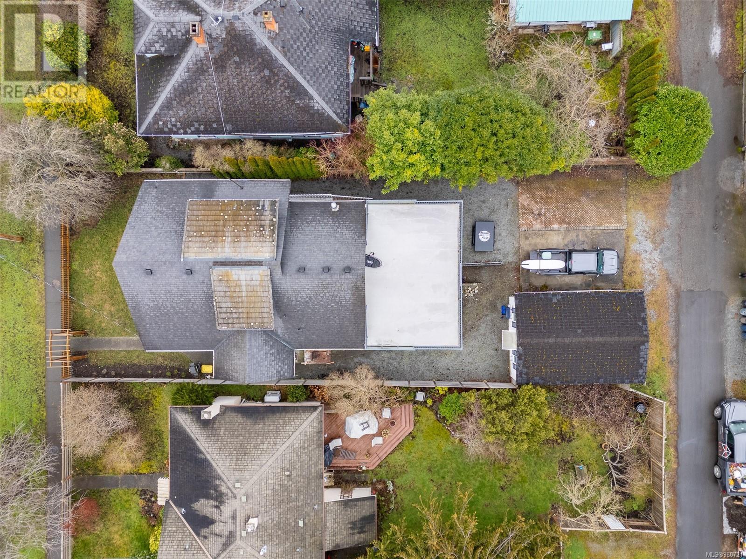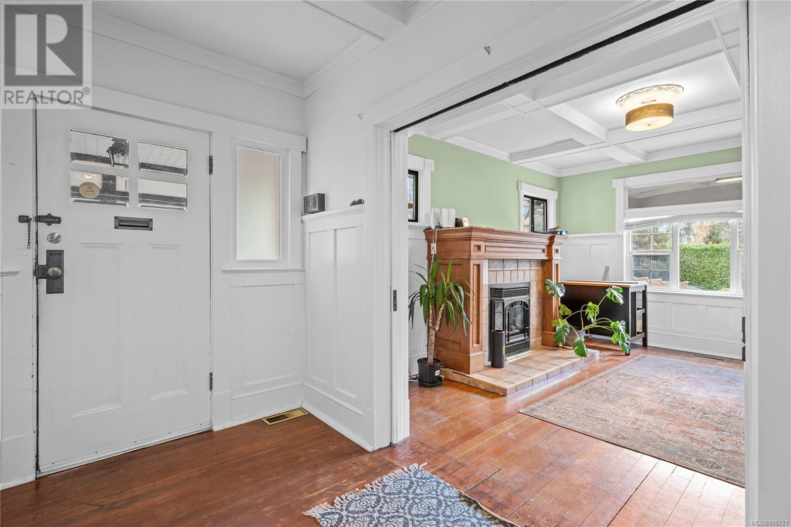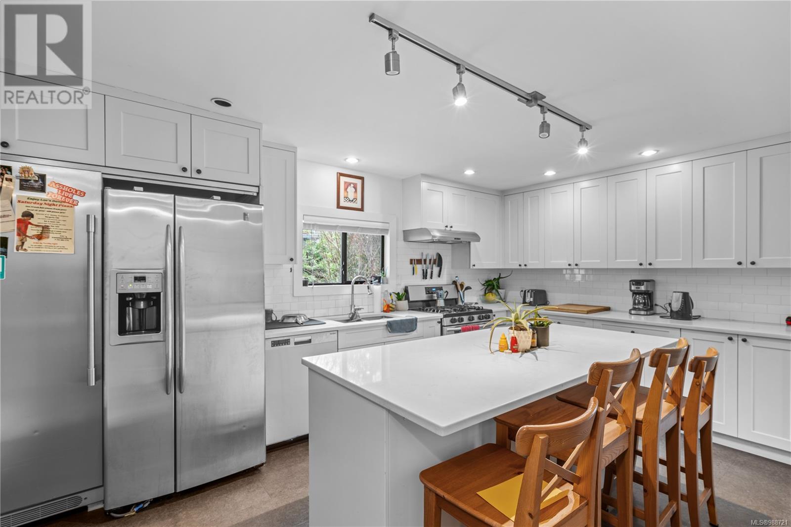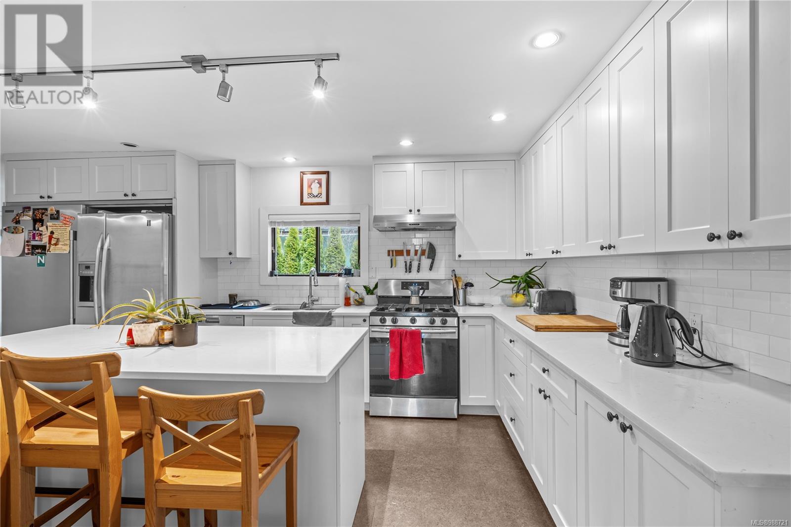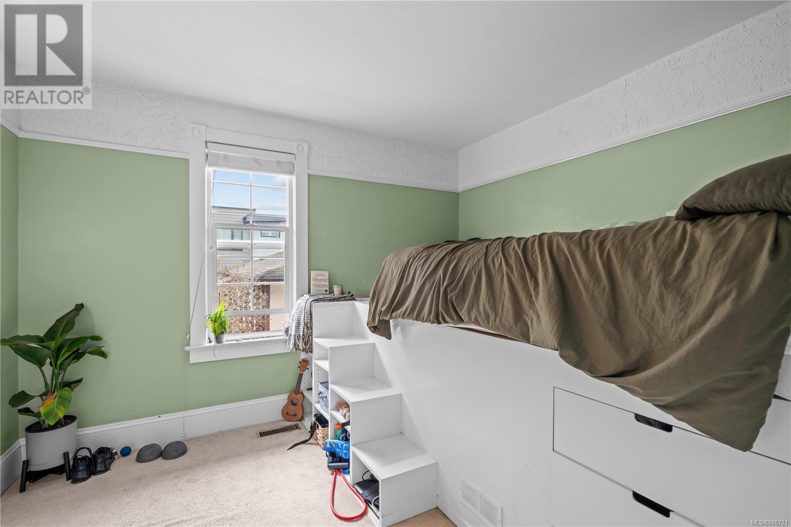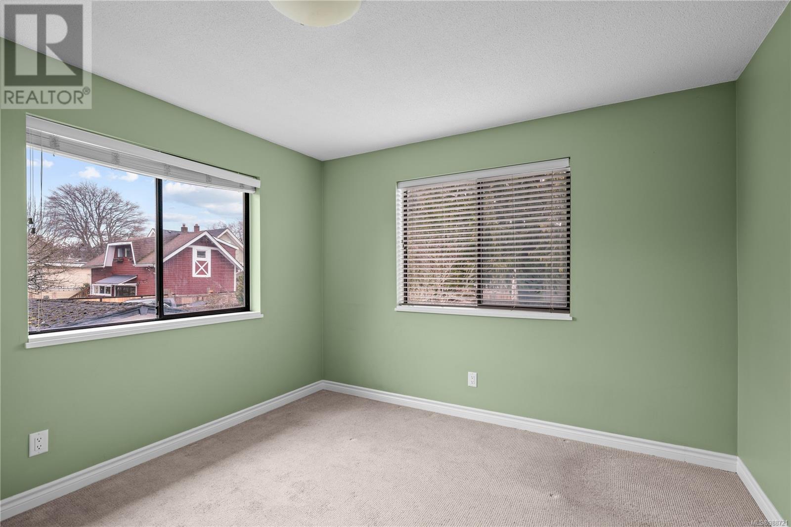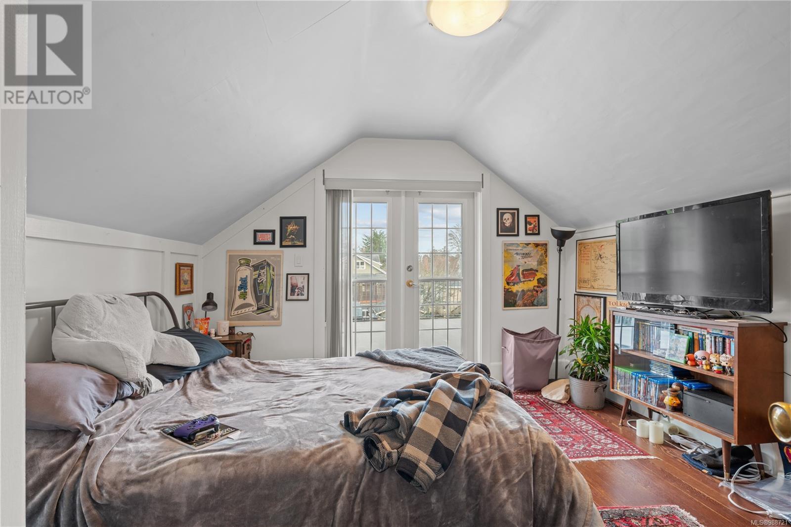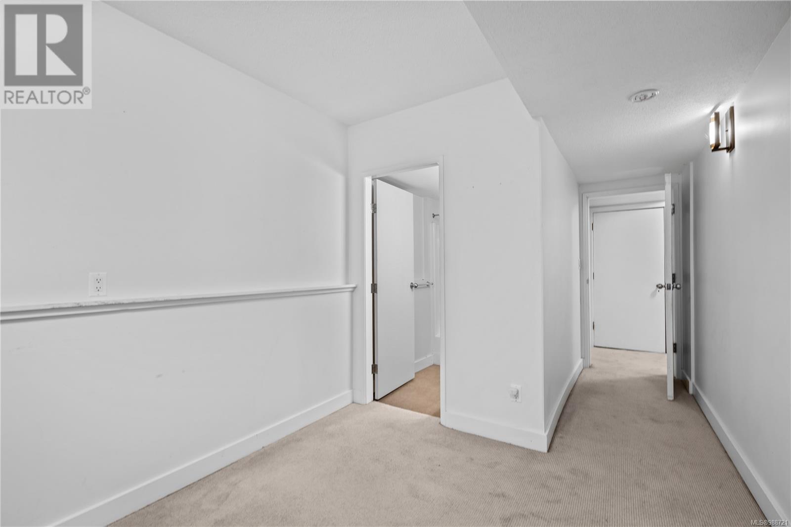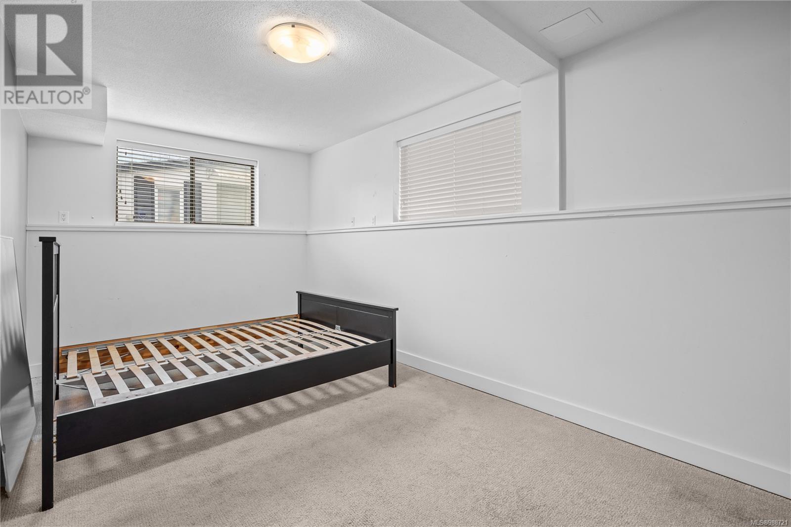1151 Oxford St Victoria, British Columbia V8V 2V2
$1,800,000
OPEN HOUSE - Saturday, Feb 22nd, 1:00-3:00. Welcome to 1151 Oxford Street, a rare opportunity in Cook Street Village! This 11-bedroom, 7-bathroom home is steps from vibrant cafés, restaurants, and shops. Enjoy Dallas Road or Beacon Hill Park. Main home features 6 bedrooms and 2 bathrooms, including a gourmet kitchen with a large island, spacious living and dining room, and charming wainscoting, stained glass windows, and coffered ceilings. The lower level has a separate entrance with 5 bedrooms, each with an ensuite bathroom and a shared kitchen—ideal for vacation rentals. Zoned R1-BB1 in the Oxford Bed & Breakfast District, offering great income potential. Lower level is vacant. Additional features include a garage with lane access, parking for 4 vehicles, and ample street parking. A rare opportunity in an unbeatable location! Upstairs is tenanted. 24 hour notice required. Showing schedule Monday Wednesday Friday from 12 noon -3:00 pm and Saturday Sunday between 12 noon and 4:00 pm (id:29647)
Property Details
| MLS® Number | 988721 |
| Property Type | Single Family |
| Neigbourhood | Fairfield West |
| Features | Level Lot, Private Setting, Other, Rectangular |
| Parking Space Total | 4 |
| Plan | Vip949 |
| View Type | City View |
Building
| Bathroom Total | 7 |
| Bedrooms Total | 11 |
| Architectural Style | Character |
| Constructed Date | 1915 |
| Cooling Type | See Remarks |
| Fireplace Present | Yes |
| Fireplace Total | 1 |
| Heating Fuel | Electric, Natural Gas |
| Heating Type | Baseboard Heaters, Forced Air |
| Size Interior | 5229 Sqft |
| Total Finished Area | 4067 Sqft |
| Type | House |
Land
| Access Type | Road Access |
| Acreage | No |
| Size Irregular | 6367 |
| Size Total | 6367 Sqft |
| Size Total Text | 6367 Sqft |
| Zoning Description | R1-bb1 |
| Zoning Type | Residential |
Rooms
| Level | Type | Length | Width | Dimensions |
|---|---|---|---|---|
| Second Level | Primary Bedroom | 19 ft | 15 ft | 19 ft x 15 ft |
| Second Level | Bathroom | 8 ft | 7 ft | 8 ft x 7 ft |
| Second Level | Bedroom | 12 ft | 12 ft | 12 ft x 12 ft |
| Lower Level | Ensuite | 7 ft | 5 ft | 7 ft x 5 ft |
| Lower Level | Utility Room | 10 ft | 5 ft | 10 ft x 5 ft |
| Lower Level | Ensuite | 7 ft | 5 ft | 7 ft x 5 ft |
| Lower Level | Ensuite | 7 ft | 5 ft | 7 ft x 5 ft |
| Lower Level | Ensuite | 6 ft | 5 ft | 6 ft x 5 ft |
| Lower Level | Ensuite | 7 ft | 5 ft | 7 ft x 5 ft |
| Main Level | Porch | 10 ft | 6 ft | 10 ft x 6 ft |
| Main Level | Entrance | 17 ft | 8 ft | 17 ft x 8 ft |
| Main Level | Living Room | 18 ft | 16 ft | 18 ft x 16 ft |
| Main Level | Dining Room | 15 ft | 12 ft | 15 ft x 12 ft |
| Main Level | Kitchen | 16 ft | 13 ft | 16 ft x 13 ft |
| Main Level | Bedroom | 12 ft | 11 ft | 12 ft x 11 ft |
| Main Level | Bathroom | 9 ft | 8 ft | 9 ft x 8 ft |
| Main Level | Bedroom | 10 ft | 8 ft | 10 ft x 8 ft |
| Main Level | Bedroom | 11 ft | 10 ft | 11 ft x 10 ft |
| Main Level | Bedroom | 11 ft | 9 ft | 11 ft x 9 ft |
https://www.realtor.ca/real-estate/27936981/1151-oxford-st-victoria-fairfield-west

202-3440 Douglas St
Victoria, British Columbia V8Z 3L5
(250) 386-8181
(866) 880-8575
(250) 386-8180
www.remax-alliance-victoria-bc.com/

202-3440 Douglas St
Victoria, British Columbia V8Z 3L5
(250) 386-8181
(866) 880-8575
(250) 386-8180
www.remax-alliance-victoria-bc.com/
Interested?
Contact us for more information




