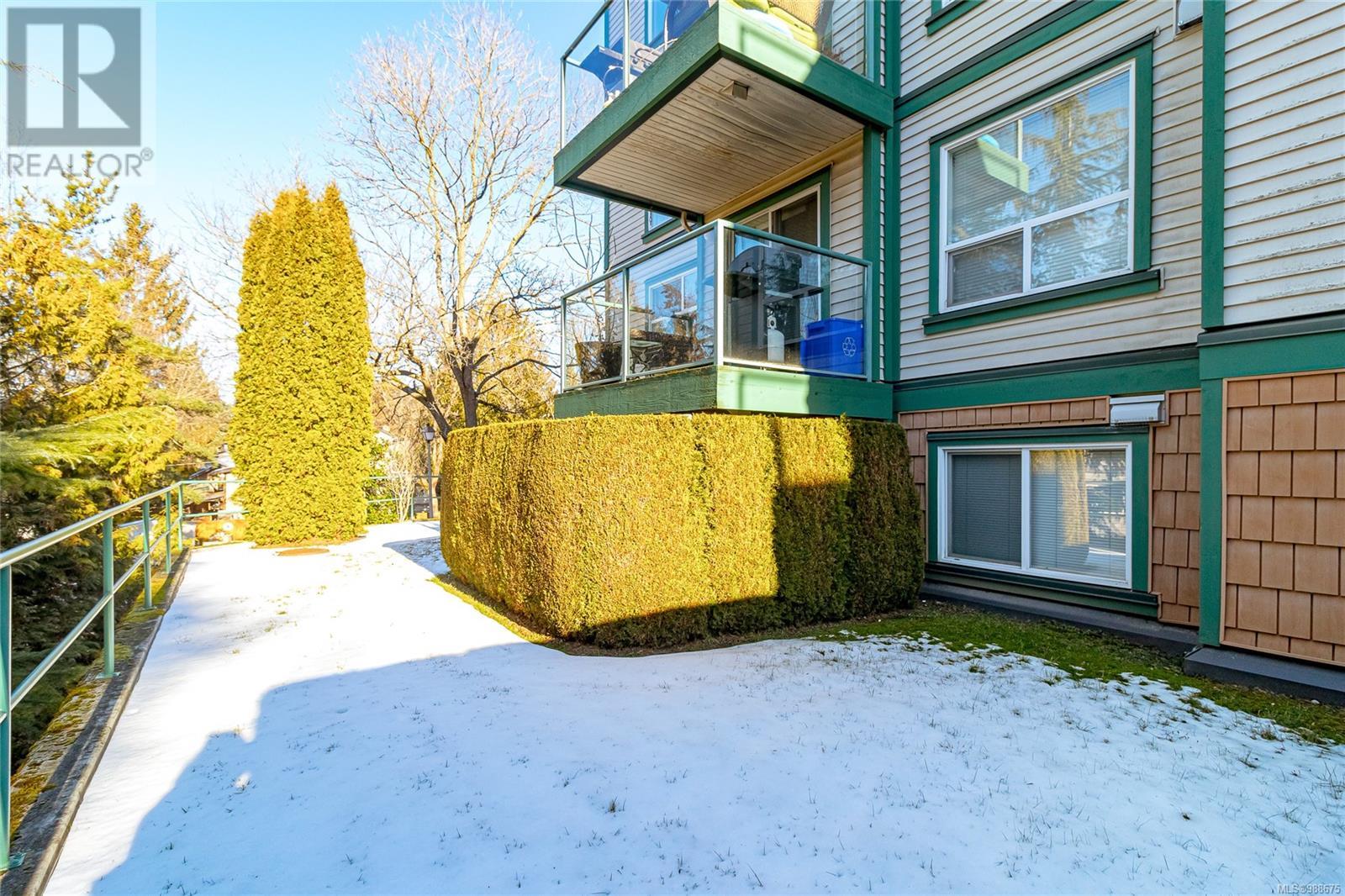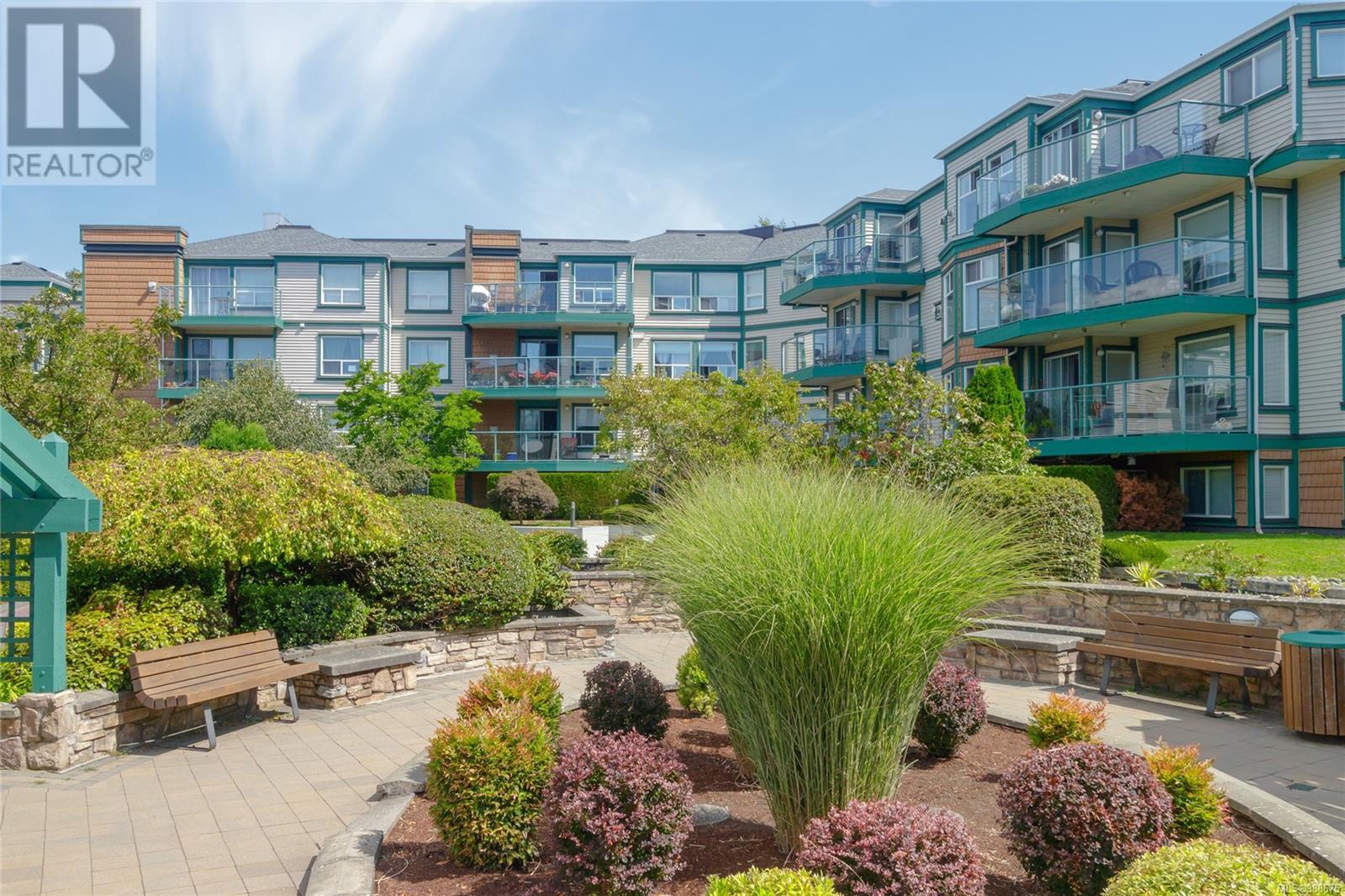101 894 Vernon Ave Saanich, British Columbia V8X 2W6
$460,000Maintenance,
$459.42 Monthly
Maintenance,
$459.42 MonthlyStep into Chelsea Green, ideally located in vibrant Victoria. This charming 2-bedroom, 1-bathroom unit, centrally positioned near Uptown Shopping Centre, offers both convenience and style. The layout is designed to optimize space with large functional kitchen, breakfast plus dining areas, ample built-in storage, laundry room and fabulous open living. This well-designed floorplan combines warmth from cherry wood finished flooring, a cozy gas fireplace (inclusive in strata fees), ample windows for natural light and a large private patio. This quiet suite is well positioned to building door, also close to elevator, secured parking and storage locker, ideal for seasonal belongings. Situated in a sought-after neighborhood, your new home provides easy access to commuting, shopping, dining, entertainment, and is pet-friendly! Great value at price-point. Don't miss this opportunity to own a piece of Victoria's bustling lifestyle. Call Dean Boorman today 250 882 0234 (id:29647)
Property Details
| MLS® Number | 988675 |
| Property Type | Single Family |
| Neigbourhood | Swan Lake |
| Community Name | Chelsea Green |
| Community Features | Pets Allowed, Family Oriented |
| Features | Irregular Lot Size |
| Parking Space Total | 1 |
| Plan | Vis3305 |
| Structure | Patio(s) |
Building
| Bathroom Total | 1 |
| Bedrooms Total | 2 |
| Constructed Date | 1995 |
| Cooling Type | None |
| Fire Protection | Fire Alarm System, Sprinkler System-fire |
| Fireplace Present | Yes |
| Fireplace Total | 1 |
| Heating Fuel | Electric, Natural Gas |
| Heating Type | Baseboard Heaters |
| Size Interior | 913 Sqft |
| Total Finished Area | 840 Sqft |
| Type | Apartment |
Land
| Access Type | Road Access |
| Acreage | No |
| Size Irregular | 918 |
| Size Total | 918 Sqft |
| Size Total Text | 918 Sqft |
| Zoning Type | Multi-family |
Rooms
| Level | Type | Length | Width | Dimensions |
|---|---|---|---|---|
| Main Level | Laundry Room | 6' x 5' | ||
| Main Level | Eating Area | 7' x 6' | ||
| Main Level | Bedroom | 9' x 7' | ||
| Main Level | Bathroom | 4-Piece | ||
| Main Level | Primary Bedroom | 14' x 9' | ||
| Main Level | Kitchen | 8' x 7' | ||
| Main Level | Dining Room | 10' x 9' | ||
| Main Level | Living Room | 13' x 11' | ||
| Main Level | Patio | 8' x 7' | ||
| Main Level | Entrance | 9' x 5' |
https://www.realtor.ca/real-estate/27935973/101-894-vernon-ave-saanich-swan-lake
301-3450 Uptown Boulevard
Victoria, British Columbia V8Z 0B9
(833) 817-6506
www.exprealty.ca/
Interested?
Contact us for more information

























