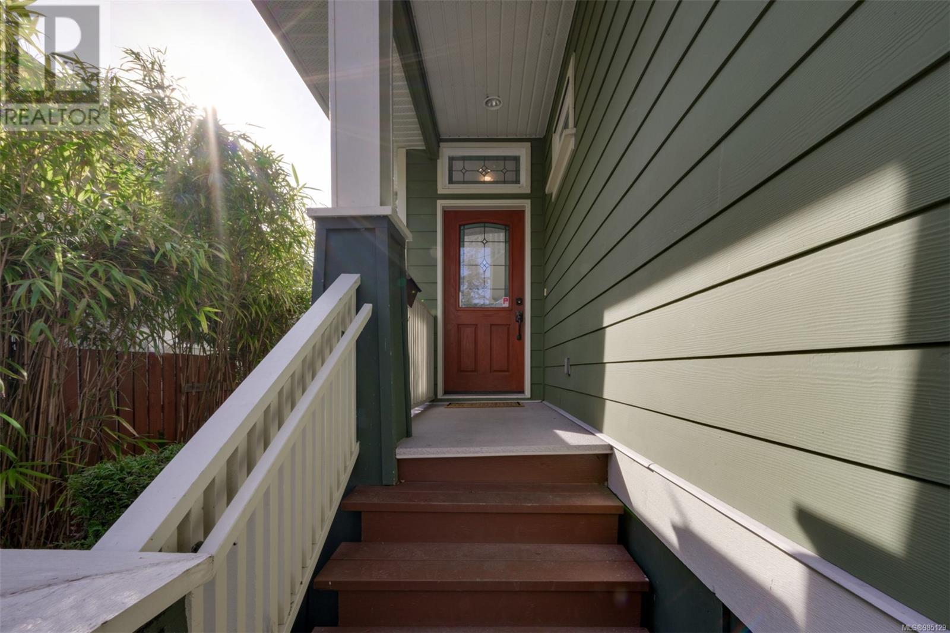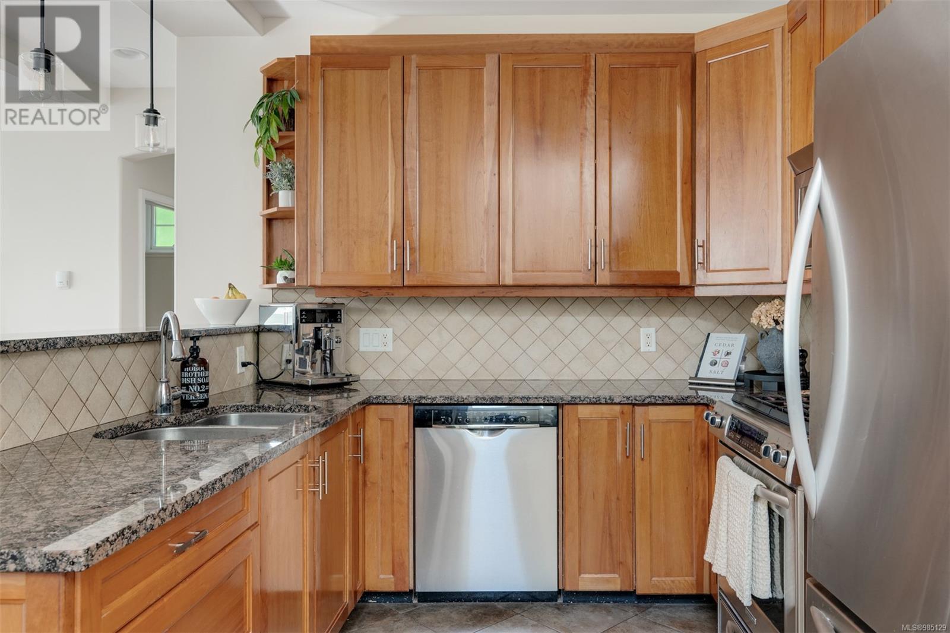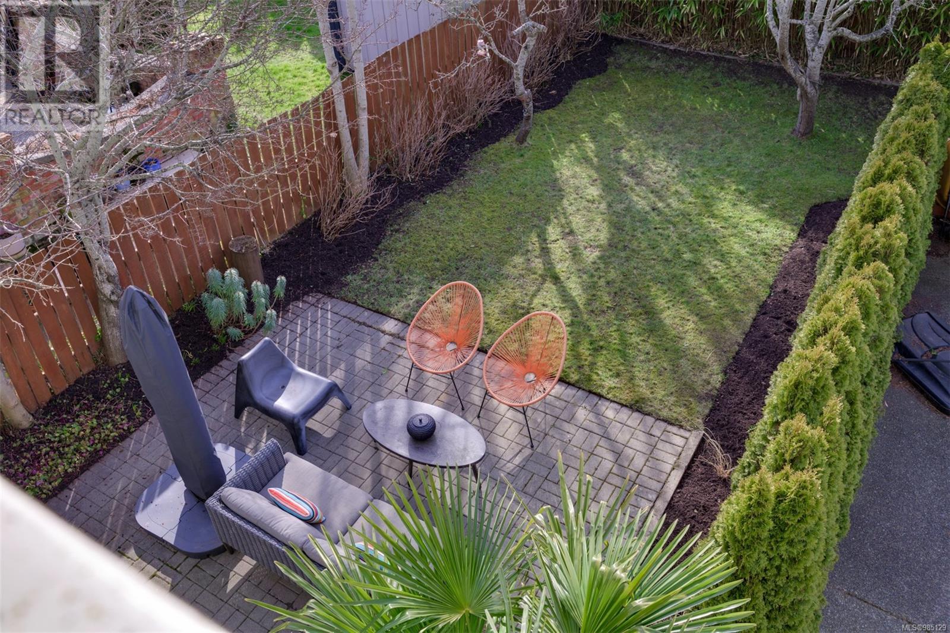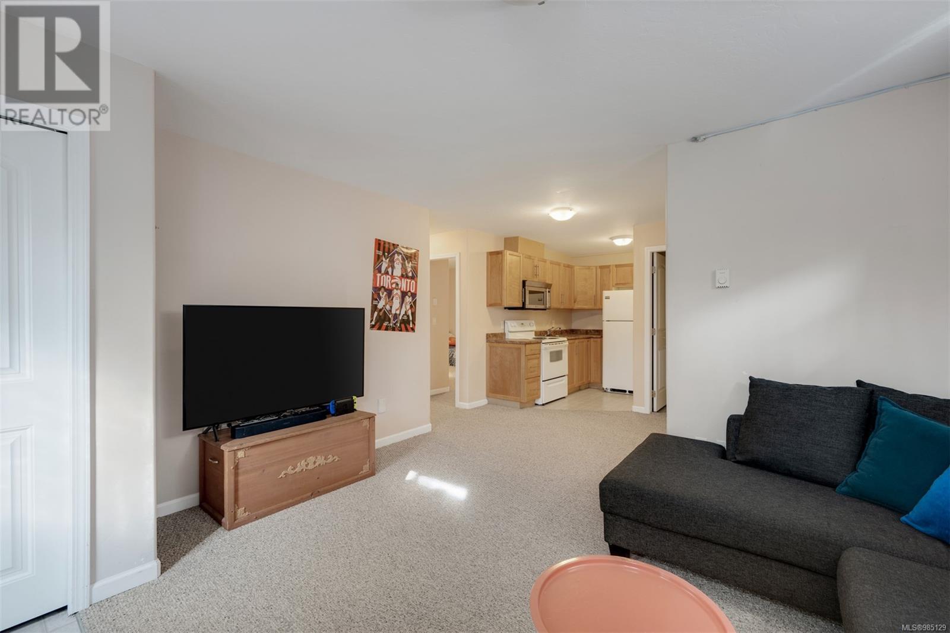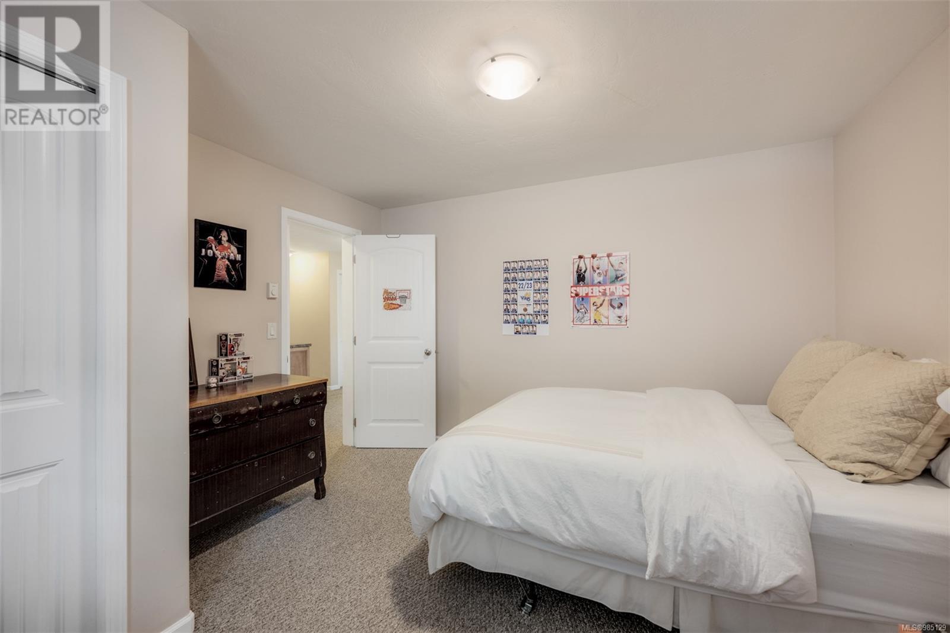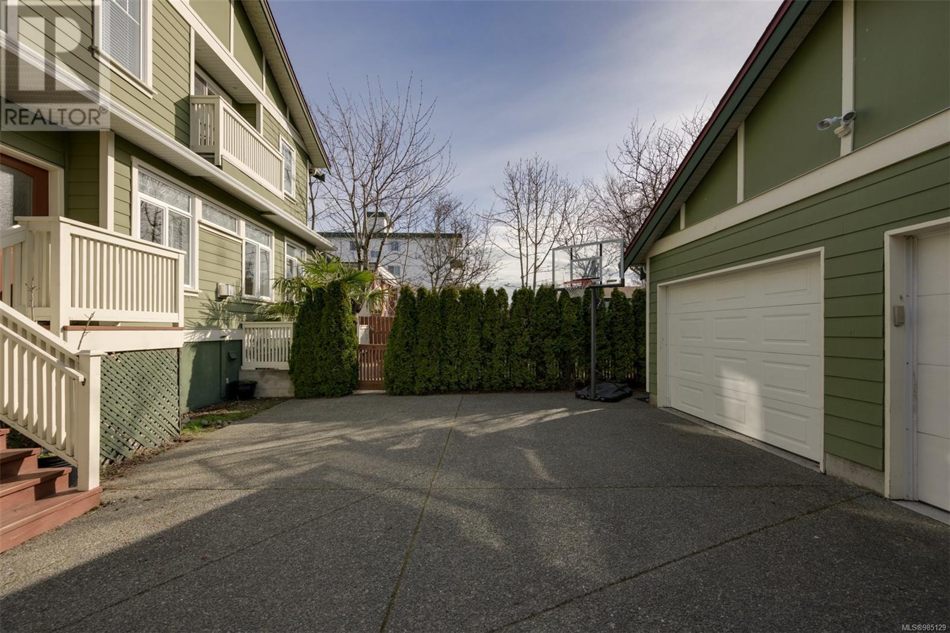B 435 Niagara St Victoria, British Columbia V8V 1G9
$1,375,000
Discover this exceptional family home in the coveted James Bay area, offering unparalleled convenience and style. The main level offers effortless living with spacious, open-concept kitchen, living and dining rooms, a dedicated office/den for work or study and a powder room. Upstairs, the grand primary suite is a true retreat, featuring a large walk-in closet, a luxurious 4-piece ensuite and a balcony! A generously sized second bedroom provides ample space for two children. The lower level offers flexibility with a separate 1-bed plus den suite, perfect for guests, or transform it into a recreation room and additional bedrooms. Step outside to the private south-facing backyard—ideal for entertaining, children, and pets. A detached garage adds convenience and storage. A block away from Dallas Rd & James Bay Village & walking distance to the Inner Harbour means shops, restaurants & the ocean are so close! This home truly has it all: an unbeatable location, family-friendly layout, and exceptional value. Don’t miss your chance to own in this highly sought-after neighborhood! (id:29647)
Property Details
| MLS® Number | 985129 |
| Property Type | Single Family |
| Neigbourhood | James Bay |
| Community Features | Pets Allowed, Family Oriented |
| Features | Central Location, Curb & Gutter, Irregular Lot Size, Other |
| Parking Space Total | 1 |
| Plan | Vis6237 |
Building
| Bathroom Total | 4 |
| Bedrooms Total | 3 |
| Architectural Style | Character |
| Constructed Date | 2006 |
| Cooling Type | None |
| Fireplace Present | Yes |
| Fireplace Total | 1 |
| Heating Fuel | Electric, Natural Gas |
| Heating Type | Baseboard Heaters |
| Size Interior | 2521 Sqft |
| Total Finished Area | 2521 Sqft |
| Type | Duplex |
Land
| Access Type | Road Access |
| Acreage | No |
| Size Irregular | 2666 |
| Size Total | 2666 Sqft |
| Size Total Text | 2666 Sqft |
| Zoning Description | R2 |
| Zoning Type | Duplex |
Rooms
| Level | Type | Length | Width | Dimensions |
|---|---|---|---|---|
| Second Level | Primary Bedroom | 18 ft | 18 ft x Measurements not available | |
| Second Level | Ensuite | 4-Piece | ||
| Second Level | Balcony | 3 ft | Measurements not available x 3 ft | |
| Second Level | Bedroom | 17'5 x 7'3 | ||
| Second Level | Bathroom | 4-Piece | ||
| Lower Level | Storage | 7'5 x 6'7 | ||
| Lower Level | Den | 8 ft | Measurements not available x 8 ft | |
| Lower Level | Bedroom | 13 ft | 13 ft x Measurements not available | |
| Lower Level | Family Room | 13'9 x 12'3 | ||
| Lower Level | Bathroom | 4-Piece | ||
| Lower Level | Kitchen | 14 ft | Measurements not available x 14 ft | |
| Main Level | Pantry | 5'8 x 3'7 | ||
| Main Level | Bathroom | 2-Piece | ||
| Main Level | Office | 7 ft | 10 ft | 7 ft x 10 ft |
| Main Level | Living Room | 16 ft | 16 ft x Measurements not available | |
| Main Level | Dining Room | 6'3 x 12'8 | ||
| Main Level | Kitchen | 12'5 x 10'4 | ||
| Main Level | Entrance | 4'7 x 6'7 |
https://www.realtor.ca/real-estate/27937129/b-435-niagara-st-victoria-james-bay

2239 Oak Bay Ave
Victoria, British Columbia V8R 1G4
(250) 370-7788
(250) 370-2657

2239 Oak Bay Ave
Victoria, British Columbia V8R 1G4
(250) 370-7788
(250) 370-2657
Interested?
Contact us for more information



