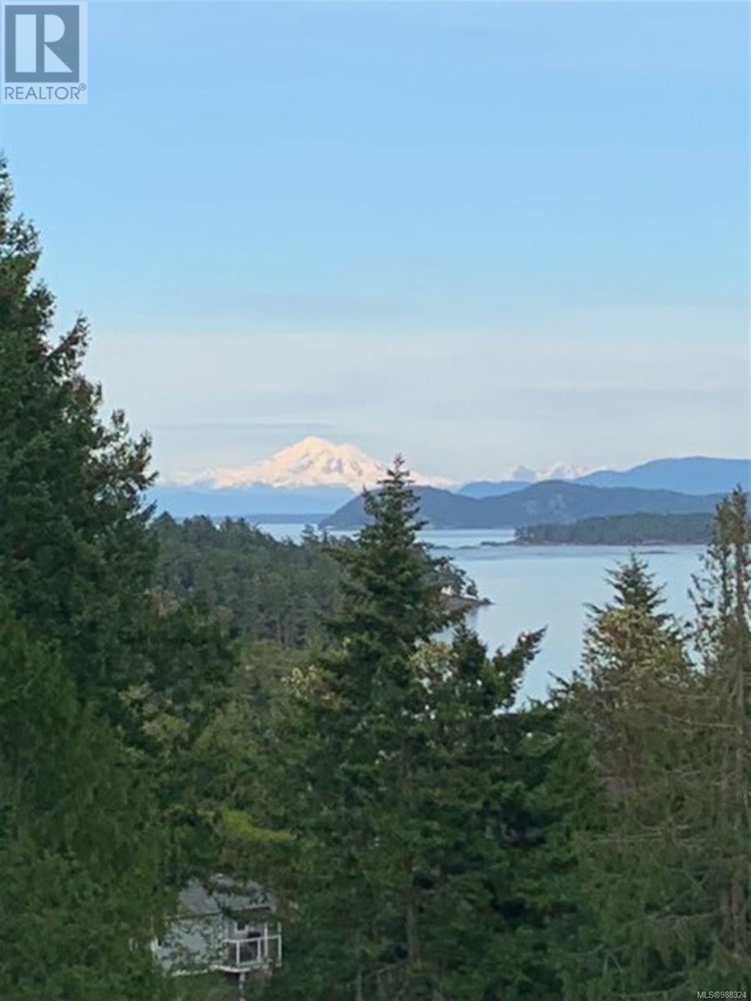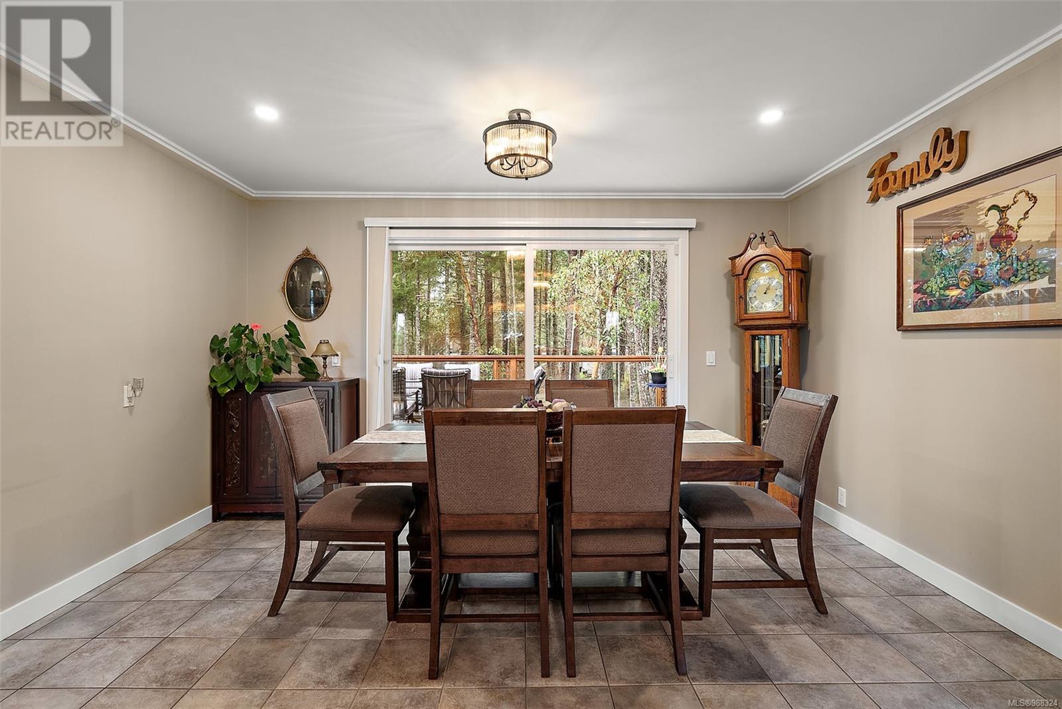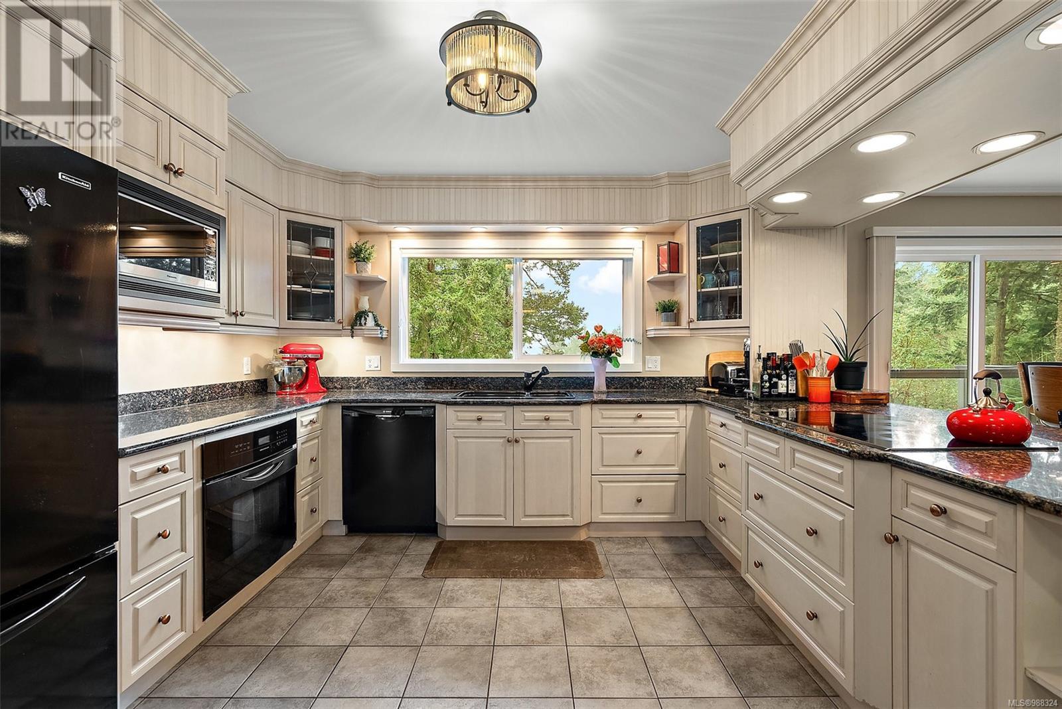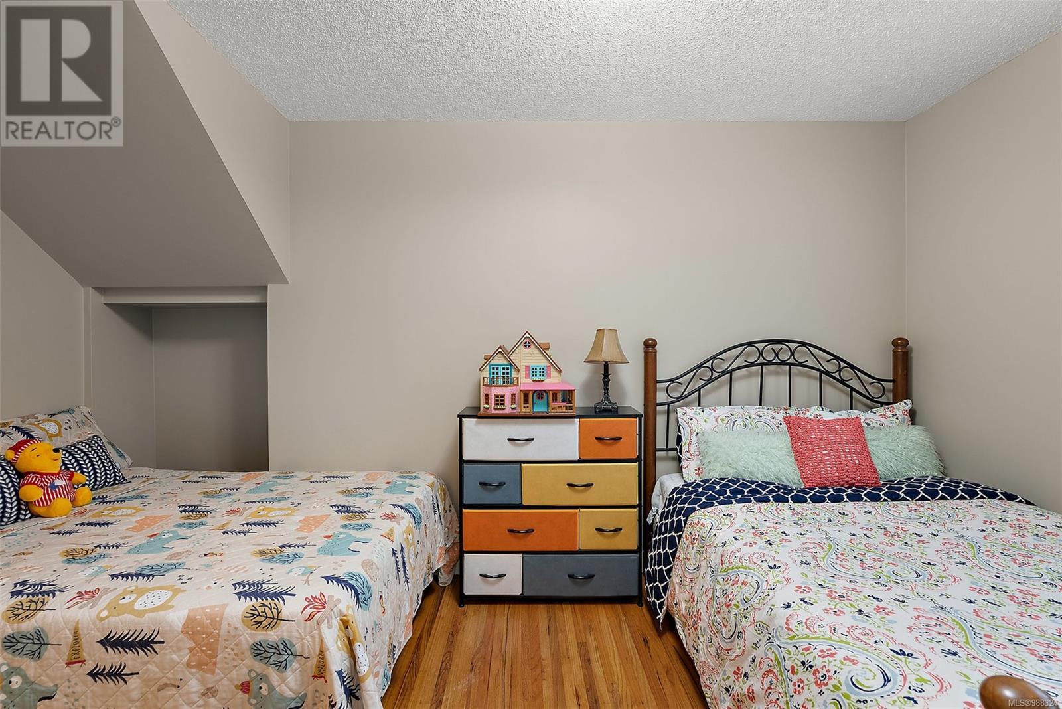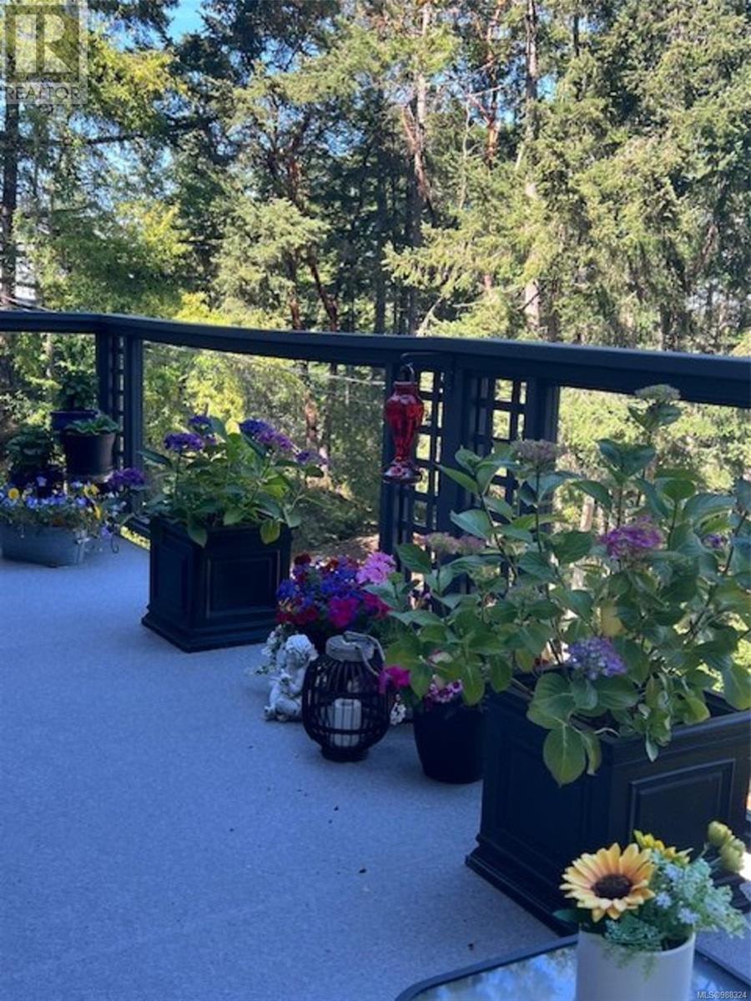10920 Inwood Rd North Saanich, British Columbia V8L 5H9
$1,299,000
Welcome to your very own private, serene west coast retreat on desirable Curteis Point. 3 beds/2.5 baths, set on an .98 acre of natural beauty with beautiful views of the ocean, islands & majestic Mt. Baker. The gourmet eat-in kitchen featuring granite countertops & ample cupboard & counter space, flows seamlessly into the living rm, great for entertaining! There are 4 decks/balconies all with stunning views of the ocean or natural beauty. Enjoy your morning coffee on the spacious east facing deck & watch the magnificent sun rises! Large primary features a gorgeous new ensuite with floor to ceiling tile in the shower, tiled floors & walls, double sinks & quartz countertop. Bring all your toys as you have your own private parking lot away from the house! Zoned R-2/many potential possibilities to add on to the property & the utilities have already been initiated. Hardwood floors, single garage, heat pump, wine cellar & more! Close to ferries, airport, marinas & minutes to beautiful Sidney by the sea! (id:29647)
Property Details
| MLS® Number | 988324 |
| Property Type | Single Family |
| Neigbourhood | Curteis Point |
| Features | Private Setting, See Remarks, Other, Rectangular, Marine Oriented |
| Parking Space Total | 10 |
| Plan | Epp88094 |
| Structure | Shed, Workshop |
| View Type | Mountain View, Ocean View |
Building
| Bathroom Total | 3 |
| Bedrooms Total | 3 |
| Constructed Date | 1971 |
| Cooling Type | Air Conditioned |
| Fireplace Present | Yes |
| Fireplace Total | 2 |
| Heating Fuel | Electric, Wood |
| Heating Type | Forced Air, Heat Pump |
| Size Interior | 2867 Sqft |
| Total Finished Area | 2198 Sqft |
| Type | House |
Land
| Acreage | No |
| Size Irregular | 0.98 |
| Size Total | 0.98 Ac |
| Size Total Text | 0.98 Ac |
| Zoning Description | R-2 |
| Zoning Type | Residential |
Rooms
| Level | Type | Length | Width | Dimensions |
|---|---|---|---|---|
| Second Level | Balcony | 19 ft | 8 ft | 19 ft x 8 ft |
| Second Level | Bathroom | 2-Piece | ||
| Second Level | Eating Area | 14 ft | 10 ft | 14 ft x 10 ft |
| Second Level | Kitchen | 13 ft | 10 ft | 13 ft x 10 ft |
| Second Level | Dining Room | 14 ft | 10 ft | 14 ft x 10 ft |
| Second Level | Living Room | 16 ft | 21 ft | 16 ft x 21 ft |
| Lower Level | Storage | 17 ft | 9 ft | 17 ft x 9 ft |
| Lower Level | Utility Room | 11 ft | 22 ft | 11 ft x 22 ft |
| Lower Level | Wine Cellar | 4 ft | 15 ft | 4 ft x 15 ft |
| Main Level | Balcony | 41 ft | 4 ft | 41 ft x 4 ft |
| Main Level | Bathroom | 4-Piece | ||
| Main Level | Bedroom | 10 ft | 15 ft | 10 ft x 15 ft |
| Main Level | Bedroom | 11 ft | 12 ft | 11 ft x 12 ft |
| Main Level | Primary Bedroom | 12 ft | 17 ft | 12 ft x 17 ft |
| Main Level | Ensuite | 4-Piece | ||
| Main Level | Laundry Room | 6 ft | 6 ft | 6 ft x 6 ft |
| Main Level | Entrance | 5 ft | 8 ft | 5 ft x 8 ft |
https://www.realtor.ca/real-estate/27937411/10920-inwood-rd-north-saanich-curteis-point

3194 Douglas St
Victoria, British Columbia V8Z 3K6
(250) 383-1500
(250) 383-1533
Interested?
Contact us for more information




