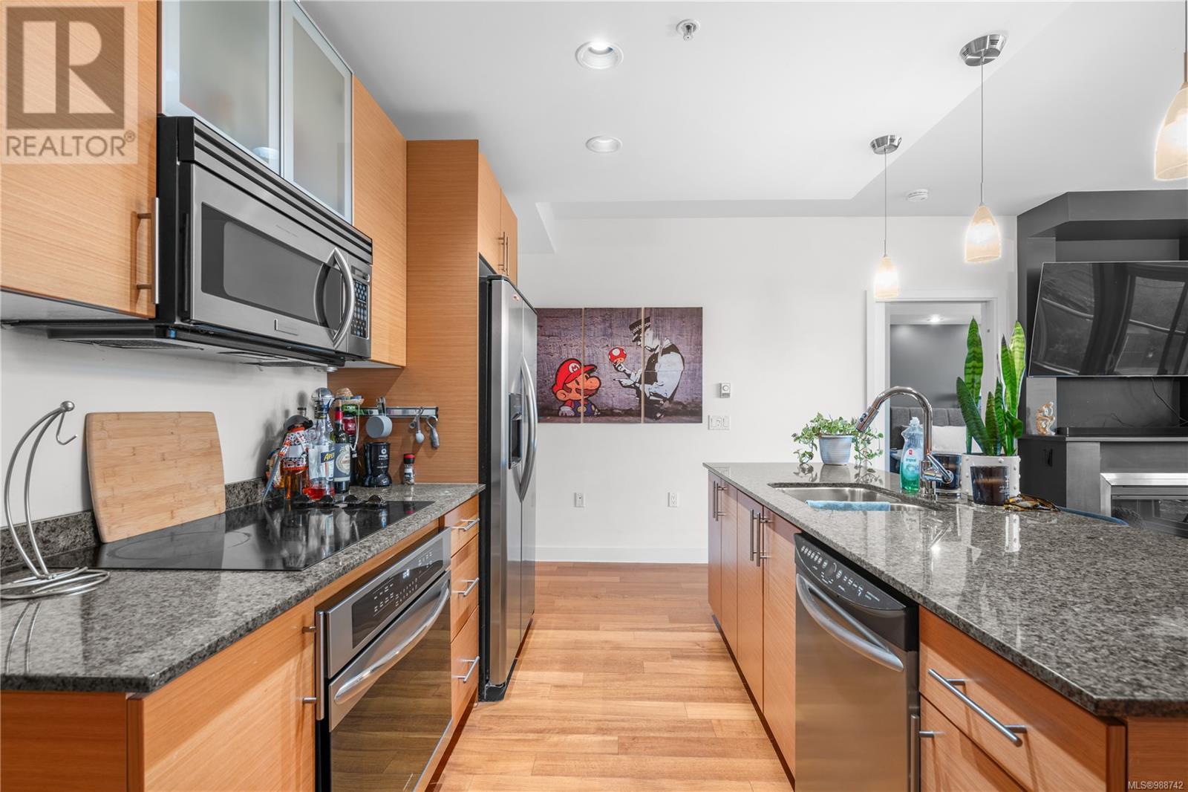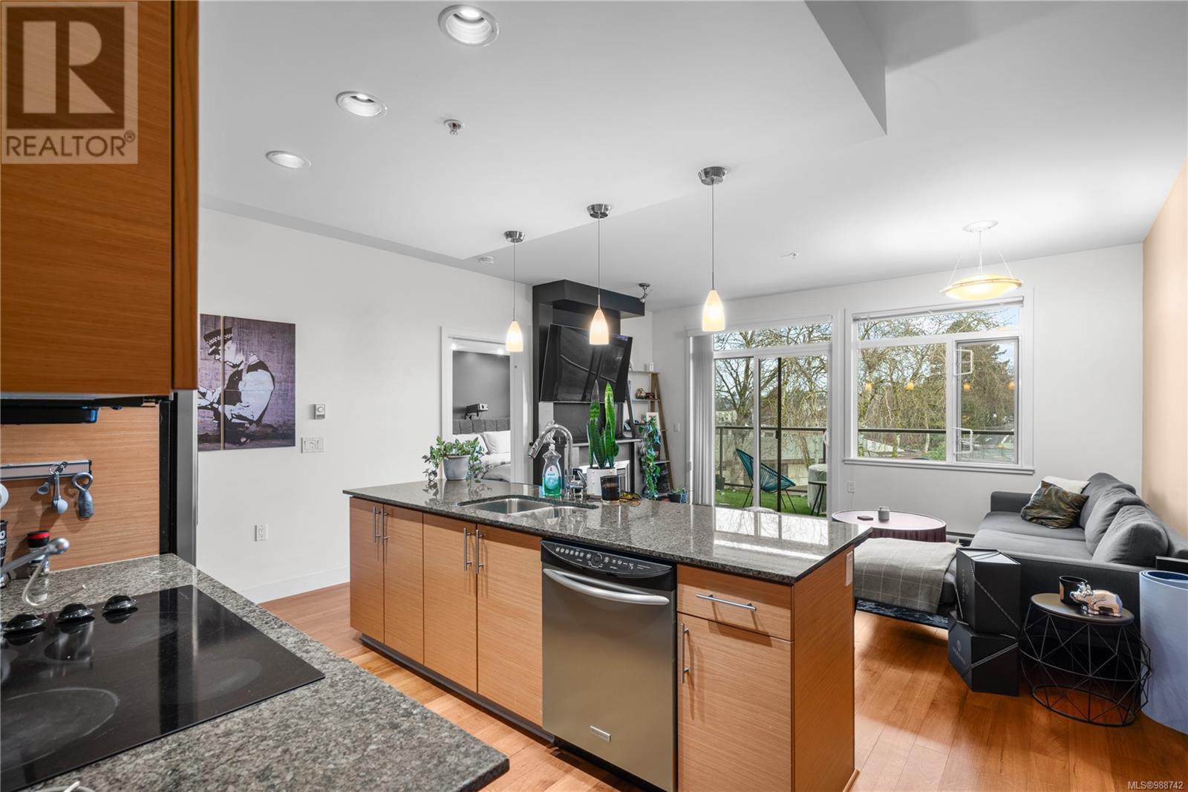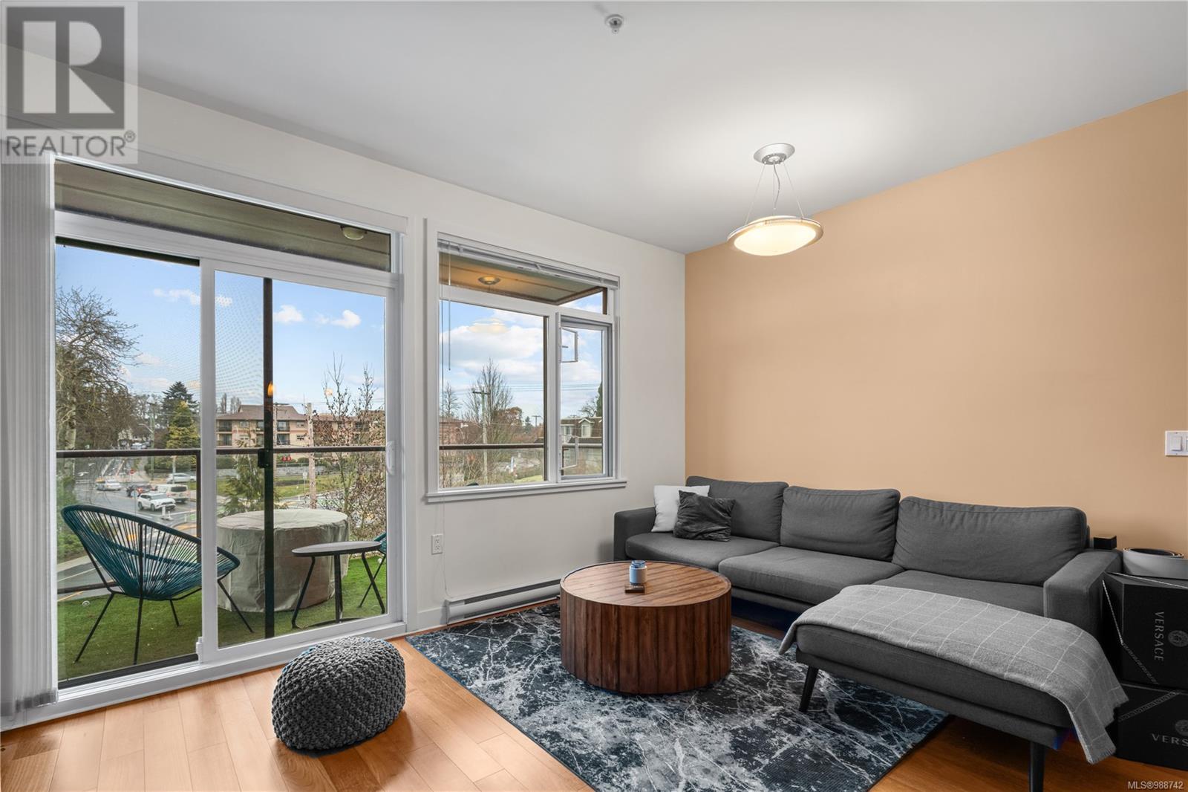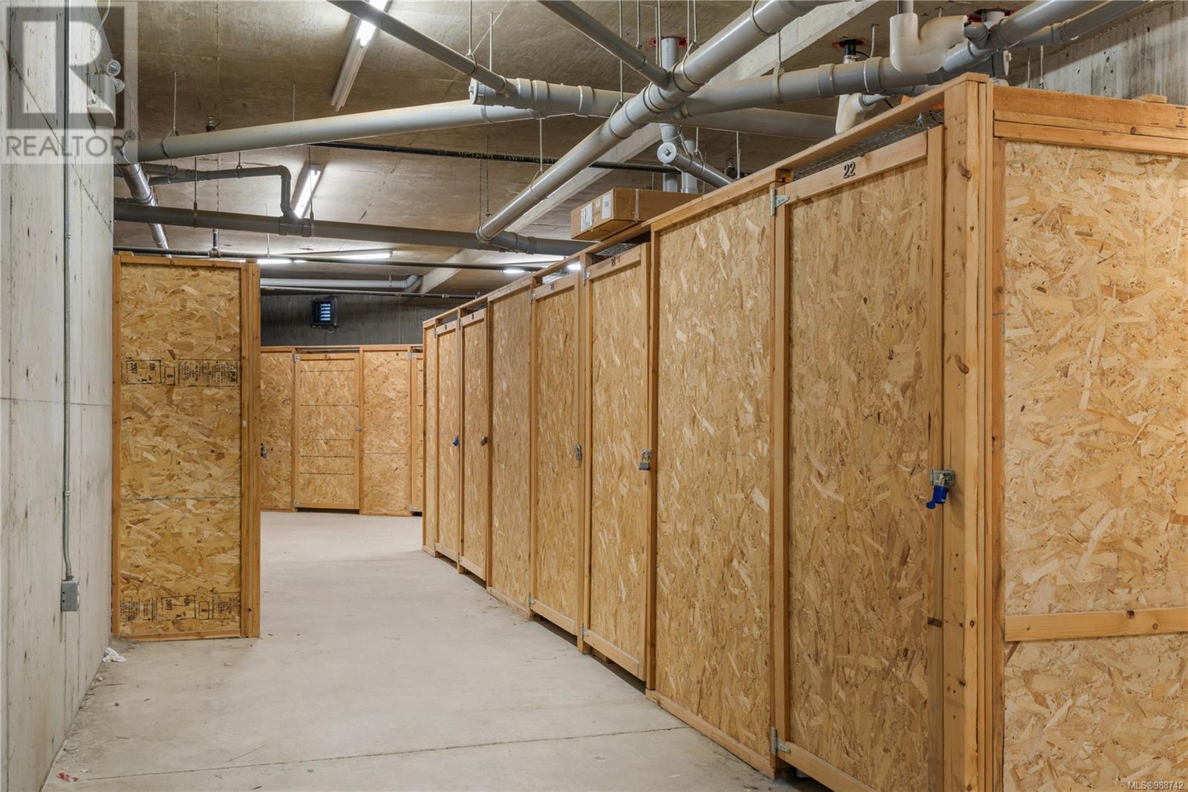306 3614 Richmond Rd Saanich, British Columbia V8P 4R5
$649,900Maintenance,
$515.61 Monthly
Maintenance,
$515.61 MonthlyWelcome to 306-3614 Richmond Road! This stylish 1-bedroom + den condo offers modern living in a prime location near the University of Victoria. Stepping inside, you’ll find an open layout with manufactured teak flooring and quality finishes throughout. The kitchen features stainless steel appliances, granite countertops, and ample cabinetry. The living area is warm and inviting, complete with an electric fireplace and access to a large deck—perfect for barbecuing and enjoying views of Cedar Hill and Mount Doug. Carpet in bedroom and den is new. The den provides extra space for a home office or additional storage, while the primary bedroom offers a cozy retreat. A well-appointed bathroom and in-suite laundry add to the convenience. This well-maintained building includes secure underground parking and a roomy storage locker, with shops, cafés, and restaurants just a short walk away. Call The Neal Estate Group now to book your private viewing! (id:29647)
Property Details
| MLS® Number | 988742 |
| Property Type | Single Family |
| Neigbourhood | Mt Tolmie |
| Community Name | Richmond Gate |
| Community Features | Pets Allowed, Family Oriented |
| Features | Curb & Gutter, Level Lot, Other, Rectangular |
| Parking Space Total | 1 |
| Plan | Vis6427 |
| View Type | City View |
Building
| Bathroom Total | 2 |
| Bedrooms Total | 1 |
| Constructed Date | 2007 |
| Cooling Type | None |
| Fire Protection | Fire Alarm System, Sprinkler System-fire |
| Fireplace Present | Yes |
| Fireplace Total | 1 |
| Heating Fuel | Electric |
| Heating Type | Baseboard Heaters |
| Size Interior | 957 Sqft |
| Total Finished Area | 842 Sqft |
| Type | Apartment |
Parking
| Underground |
Land
| Access Type | Road Access |
| Acreage | No |
| Size Irregular | 850 |
| Size Total | 850 Sqft |
| Size Total Text | 850 Sqft |
| Zoning Description | Rm-rg |
| Zoning Type | Residential |
Rooms
| Level | Type | Length | Width | Dimensions |
|---|---|---|---|---|
| Main Level | Bathroom | 7 ft | 6 ft | 7 ft x 6 ft |
| Main Level | Ensuite | 10 ft | 5 ft | 10 ft x 5 ft |
| Main Level | Balcony | 18 ft | 7 ft | 18 ft x 7 ft |
| Main Level | Entrance | 11 ft | 5 ft | 11 ft x 5 ft |
| Main Level | Kitchen | 9 ft | 8 ft | 9 ft x 8 ft |
| Main Level | Living Room/dining Room | 16 ft | 13 ft | 16 ft x 13 ft |
| Main Level | Den | 8 ft | 7 ft | 8 ft x 7 ft |
| Main Level | Bedroom | 11 ft | 10 ft | 11 ft x 10 ft |
https://www.realtor.ca/real-estate/27937508/306-3614-richmond-rd-saanich-mt-tolmie

202-3440 Douglas St
Victoria, British Columbia V8Z 3L5
(250) 386-8181
(866) 880-8575
(250) 386-8180
www.remax-alliance-victoria-bc.com/

202-3440 Douglas St
Victoria, British Columbia V8Z 3L5
(250) 386-8181
(866) 880-8575
(250) 386-8180
www.remax-alliance-victoria-bc.com/
Interested?
Contact us for more information














































