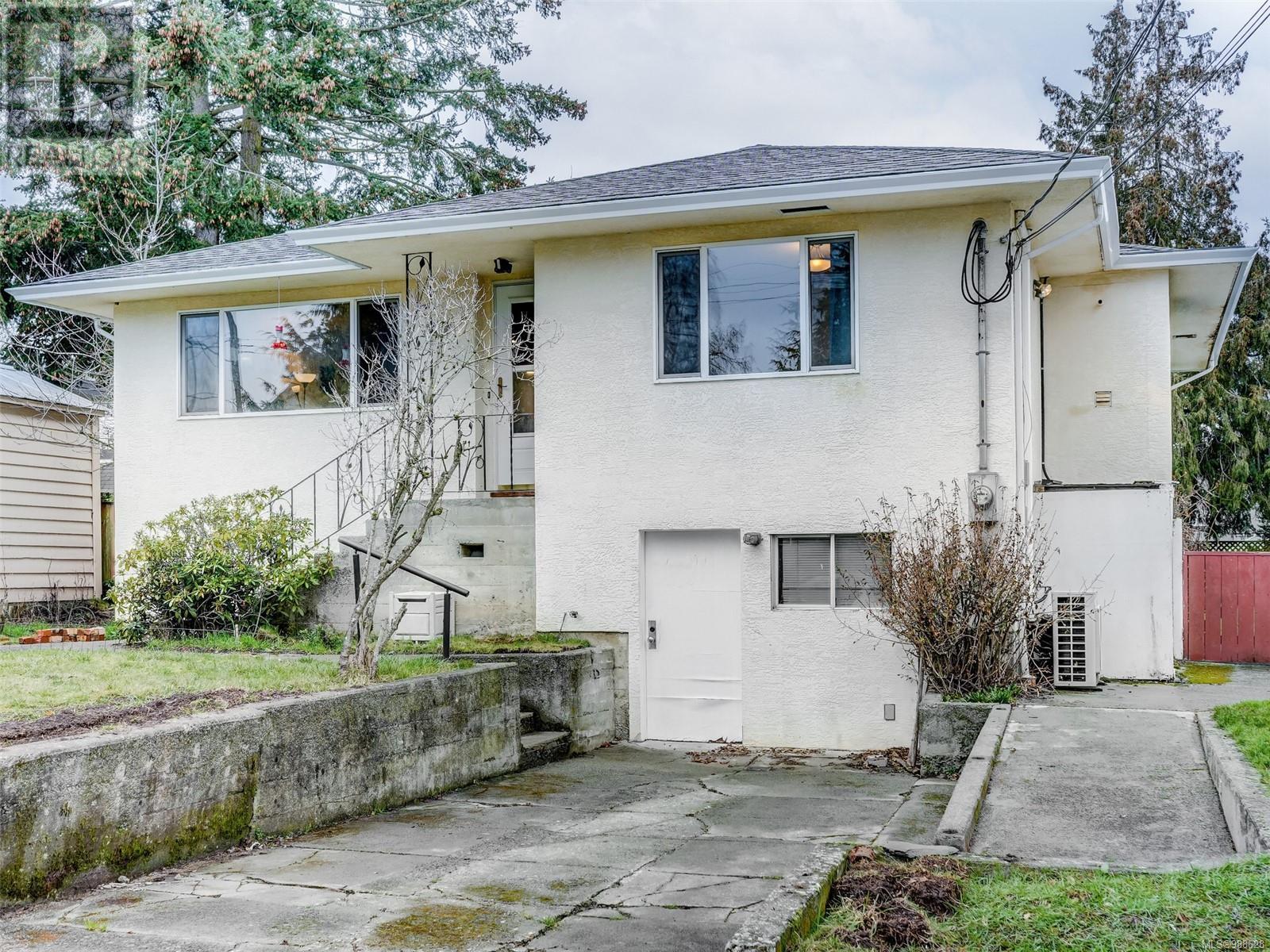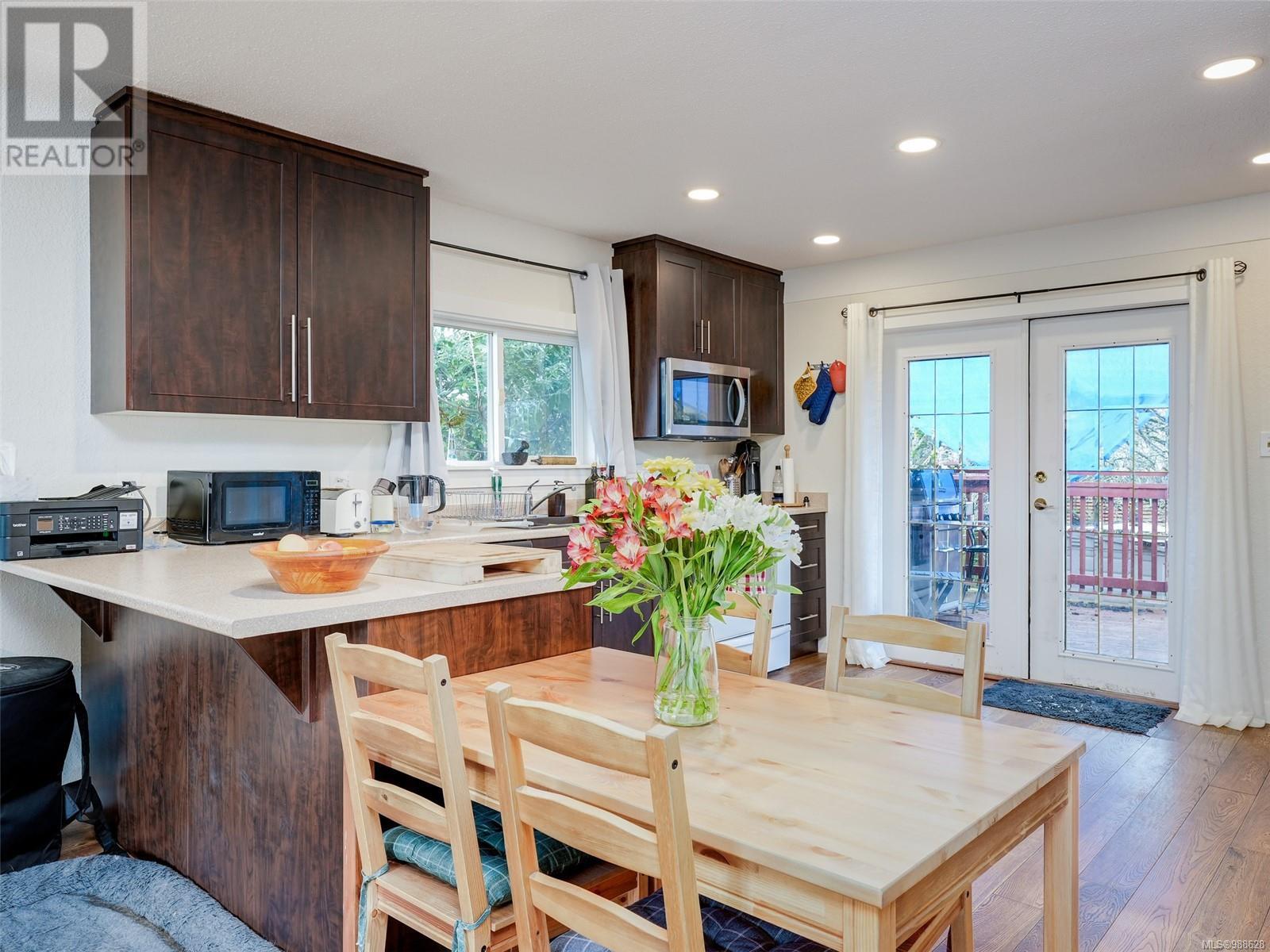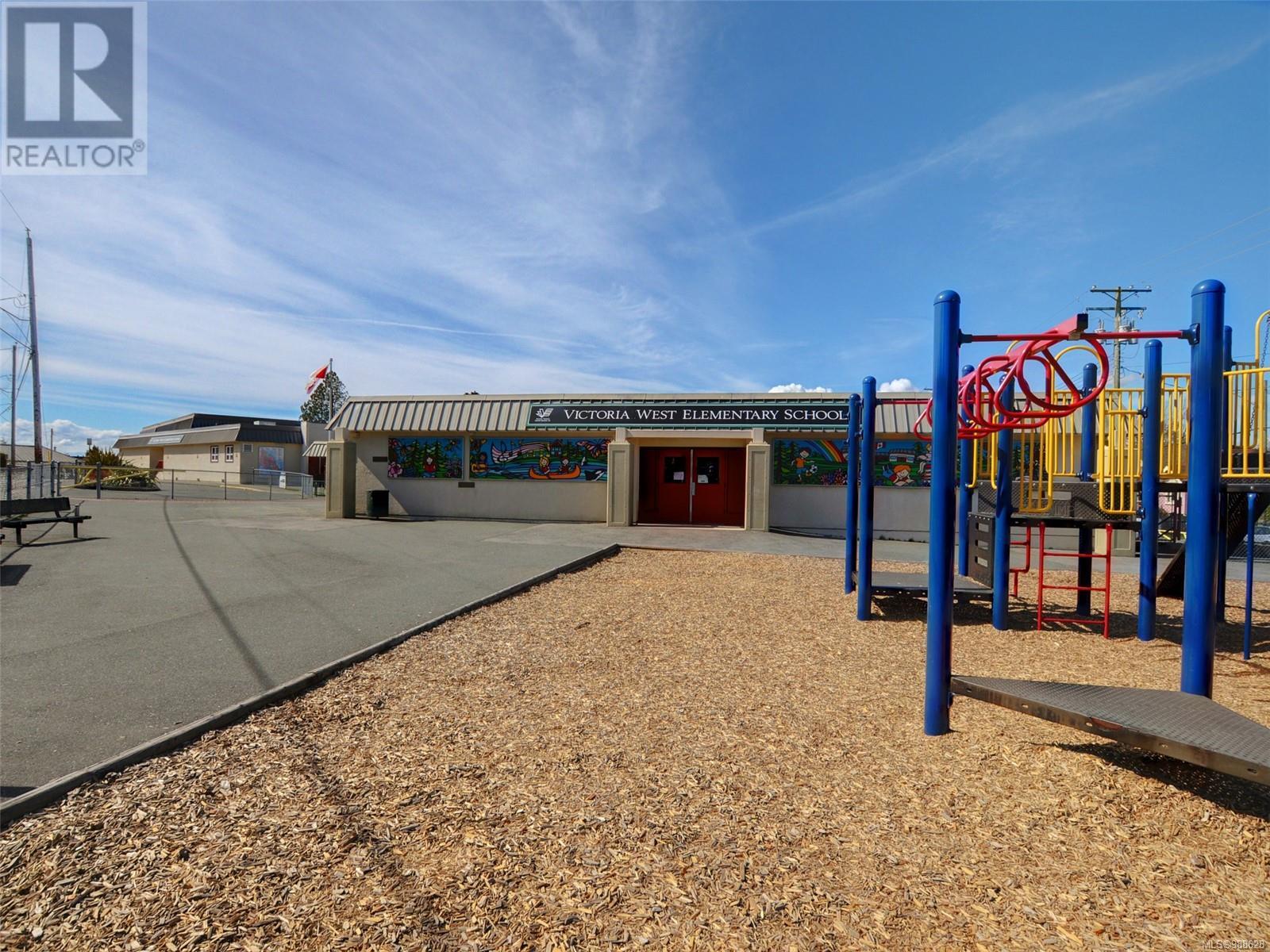816 Walker St Victoria, British Columbia V9A 4C2
$980,000
Welcome to 816 Walker Street, a charming upper/lower split-level home on a quiet no-thru street - just three blocks from the ocean! With a flexible layout, this home is perfect for young families, investors, or multi-generational living. Upstairs features two bright bedrooms, a full bathroom, and a spacious kitchen with an oversized eating area. French doors open onto a large deck, making it the perfect spot for summer BBQs. Downstairs, you'll find a separate one-bedroom suite with its own entrance and walkout access to a shop. The fully fenced backyard offers privacy and a safe space for kids and pets to play. This fantastic location puts you within walking distance to parks, trails, and both Vic West and Esquimalt's vibrant shops and cafés, PLUS you're just 10 minutes from downtown Victoria! With its income potential and prime location, this home won't last long! (id:29647)
Property Details
| MLS® Number | 988628 |
| Property Type | Single Family |
| Neigbourhood | Victoria West |
| Features | Other, Marine Oriented |
| Parking Space Total | 2 |
| Plan | Vip320 |
Building
| Bathroom Total | 2 |
| Bedrooms Total | 3 |
| Appliances | Refrigerator, Stove, Washer, Dryer |
| Constructed Date | 1955 |
| Cooling Type | Wall Unit |
| Fireplace Present | No |
| Heating Type | Baseboard Heaters, Heat Pump |
| Size Interior | 2259 Sqft |
| Total Finished Area | 2215 Sqft |
| Type | House |
Land
| Acreage | No |
| Size Irregular | 5227 |
| Size Total | 5227 Sqft |
| Size Total Text | 5227 Sqft |
| Zoning Type | Residential |
Rooms
| Level | Type | Length | Width | Dimensions |
|---|---|---|---|---|
| Lower Level | Kitchen | 14'4 x 6'1 | ||
| Lower Level | Entrance | 11'9 x 10'6 | ||
| Lower Level | Workshop | 10'5 x 10'3 | ||
| Lower Level | Storage | 11'3 x 2'10 | ||
| Lower Level | Bathroom | 3-Piece | ||
| Lower Level | Living Room | 15'4 x 19'1 | ||
| Lower Level | Family Room | 12'8 x 11'6 | ||
| Lower Level | Bedroom | 10'6 x 10'3 | ||
| Main Level | Bathroom | 4-Piece | ||
| Main Level | Bonus Room | 13'8 x 6'11 | ||
| Main Level | Bedroom | 13'8 x 11'10 | ||
| Main Level | Primary Bedroom | 13'7 x 12'5 | ||
| Main Level | Kitchen | 13'11 x 13'1 | ||
| Main Level | Living Room/dining Room | 17'3 x 15'9 |
https://www.realtor.ca/real-estate/27935157/816-walker-st-victoria-victoria-west

103-814 Goldstream Ave
Victoria, British Columbia V9B 2X7
(250) 478-0779
(250) 940-5134
www.pembertonholmes.com/

103-814 Goldstream Ave
Victoria, British Columbia V9B 2X7
(250) 478-0779
(250) 940-5134
www.pembertonholmes.com/

103-814 Goldstream Ave
Victoria, British Columbia V9B 2X7
(250) 478-0779
(250) 940-5134
www.pembertonholmes.com/
Interested?
Contact us for more information











































