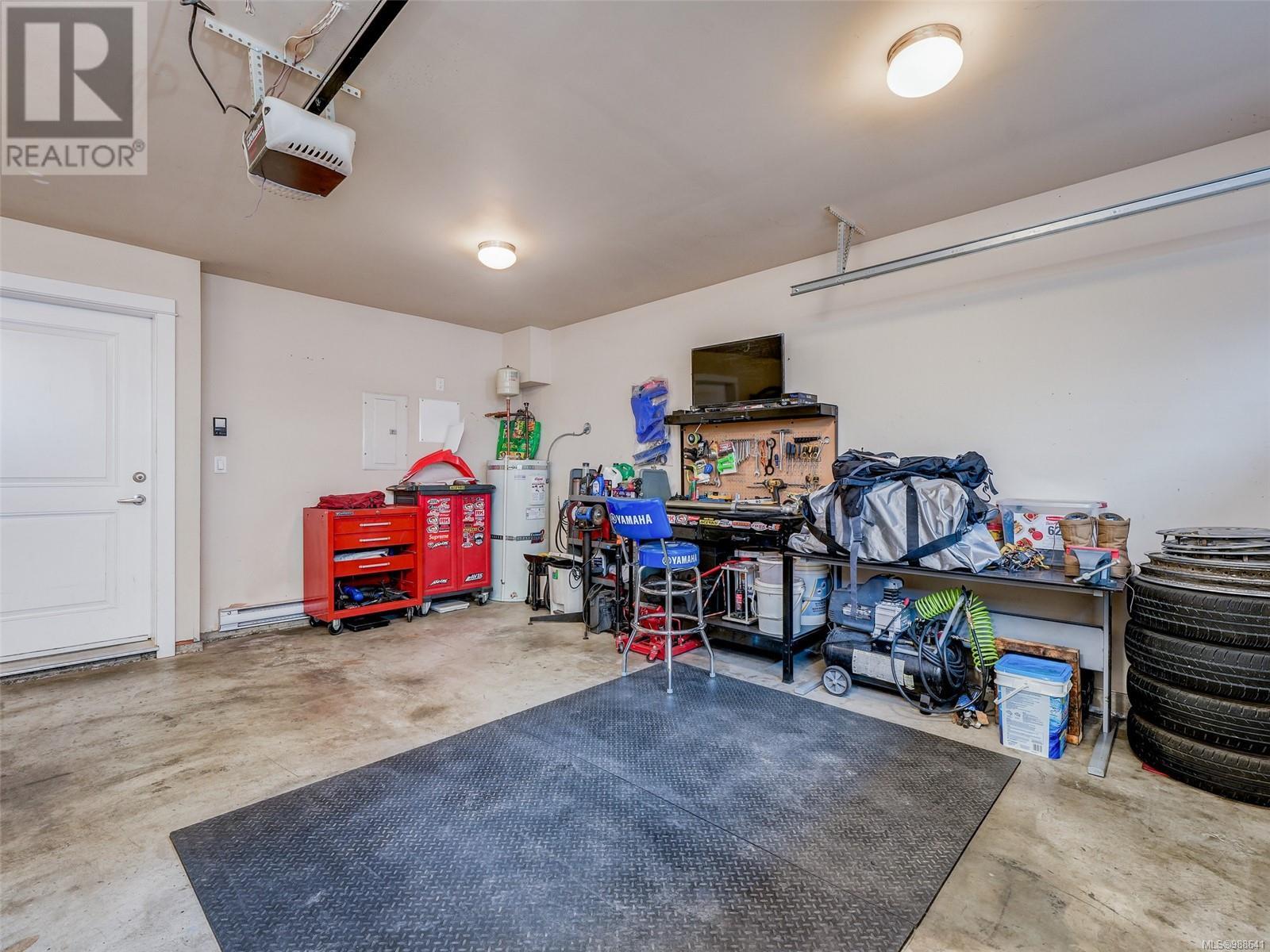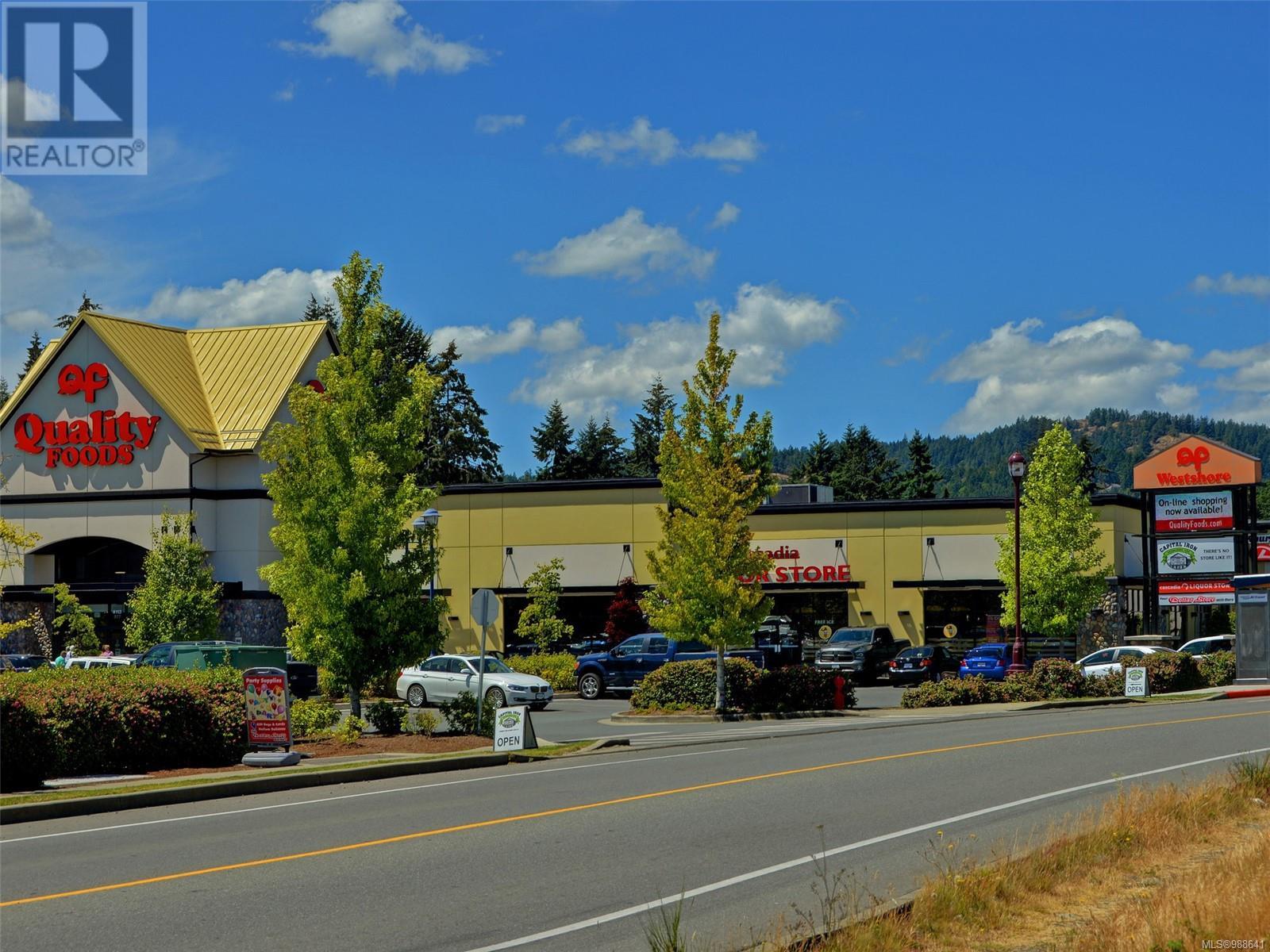990 Dunford Ave Langford, British Columbia V9B 2S3
$749,900Maintenance,
$314 Monthly
Maintenance,
$314 MonthlyFantastic 3 Bed, 3 Bath Townhome with RARE 2 CAR GARAGE! If you are looking for a spacious townhouse that you can walk to playgrounds and schools this one has everything you're looking for. This townhouse offers 3 bedrooms on the top floor & 3 baths with bright open spaces. A great floor plan with large windows and skylight to give you plenty of natural light, beautiful custom wainscoting in the living & dining rooms, vaulted ceilings, tile floors in the bathrooms & entryway, energy efficient double-glazed vinyl windows & 5 Stainless appliances with a garburator. Includes laundry room, extra storage under front hall steps, durable, quality wide plank laminate, & large primary bedroom with walk-in closet & ensuite. Large open balcony for the summer nights. Shopping, entertainment, and bus right on your doorstep along with Langford Lake, City Centre, Westhills and YMCA just minutes away! Welcome home! (id:29647)
Property Details
| MLS® Number | 988641 |
| Property Type | Single Family |
| Neigbourhood | Langford Proper |
| Community Features | Pets Allowed With Restrictions, Family Oriented |
| Features | See Remarks, Other, Rectangular |
| Parking Space Total | 2 |
| Plan | Eps539 |
Building
| Bathroom Total | 3 |
| Bedrooms Total | 3 |
| Architectural Style | Westcoast |
| Constructed Date | 2011 |
| Cooling Type | None |
| Fireplace Present | No |
| Heating Fuel | Electric |
| Heating Type | Baseboard Heaters |
| Size Interior | 1726 Sqft |
| Total Finished Area | 1726 Sqft |
| Type | Row / Townhouse |
Land
| Acreage | No |
| Size Irregular | 1726 |
| Size Total | 1726 Sqft |
| Size Total Text | 1726 Sqft |
| Zoning Type | Residential |
Rooms
| Level | Type | Length | Width | Dimensions |
|---|---|---|---|---|
| Second Level | Bedroom | 10' x 9' | ||
| Second Level | Bedroom | 10' x 10' | ||
| Second Level | Ensuite | 3-Piece | ||
| Second Level | Bathroom | 4-Piece | ||
| Second Level | Primary Bedroom | 15' x 12' | ||
| Lower Level | Laundry Room | 8' x 5' | ||
| Lower Level | Entrance | 13' x 8' | ||
| Main Level | Bathroom | 2-Piece | ||
| Main Level | Kitchen | 13' x 8' | ||
| Main Level | Dining Room | 17' x 11' | ||
| Main Level | Living Room | 15' x 14' | ||
| Main Level | Balcony | 9' x 7' |
https://www.realtor.ca/real-estate/27934168/990-dunford-ave-langford-langford-proper

#202-3795 Carey Rd
Victoria, British Columbia V8Z 6T8
(250) 477-7291
(800) 668-2272
(250) 477-3161
www.dfh.ca/
Interested?
Contact us for more information



































