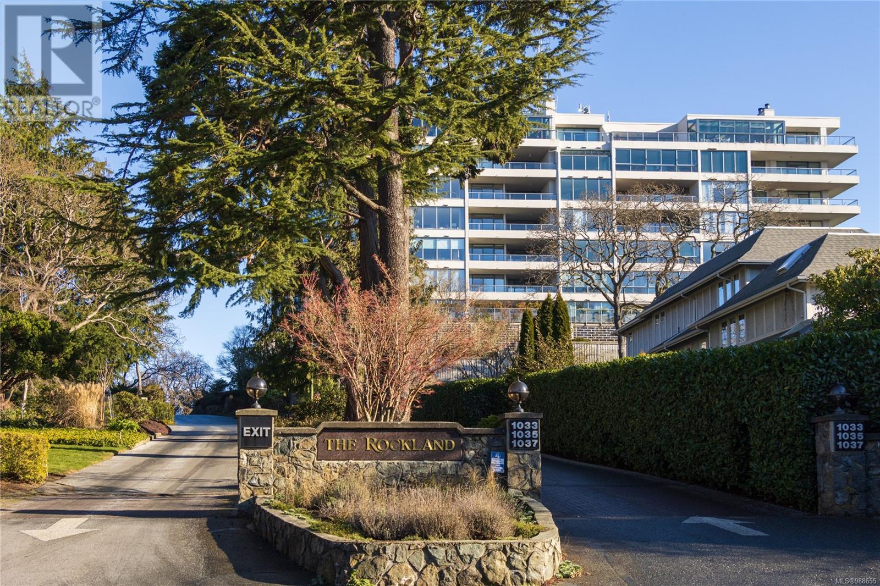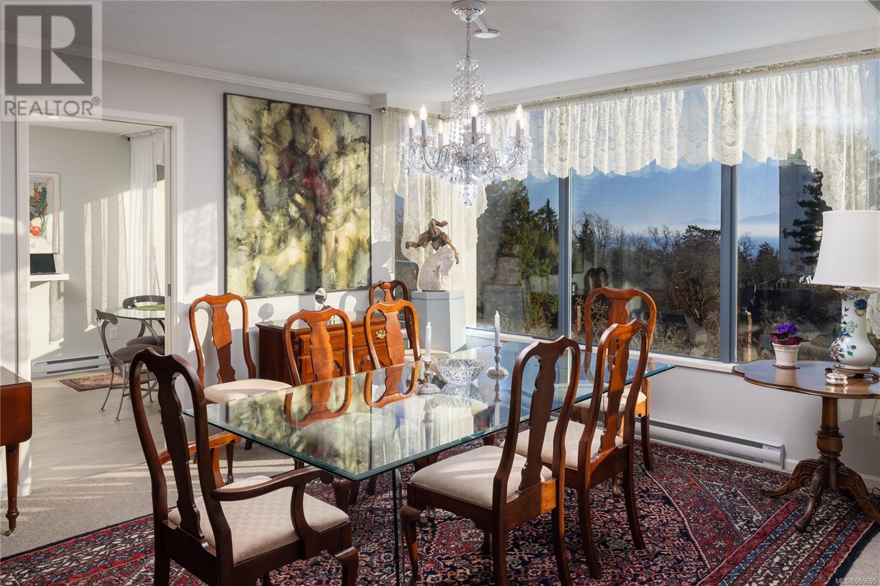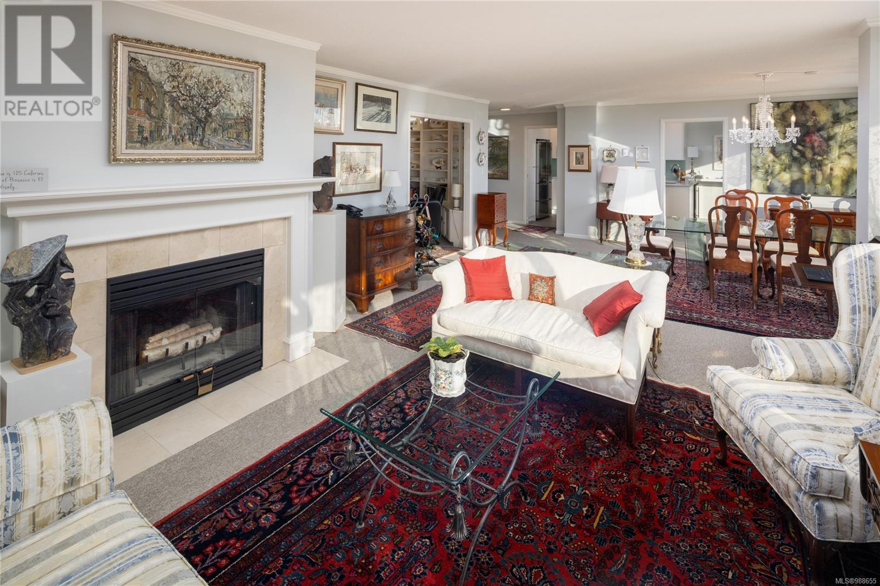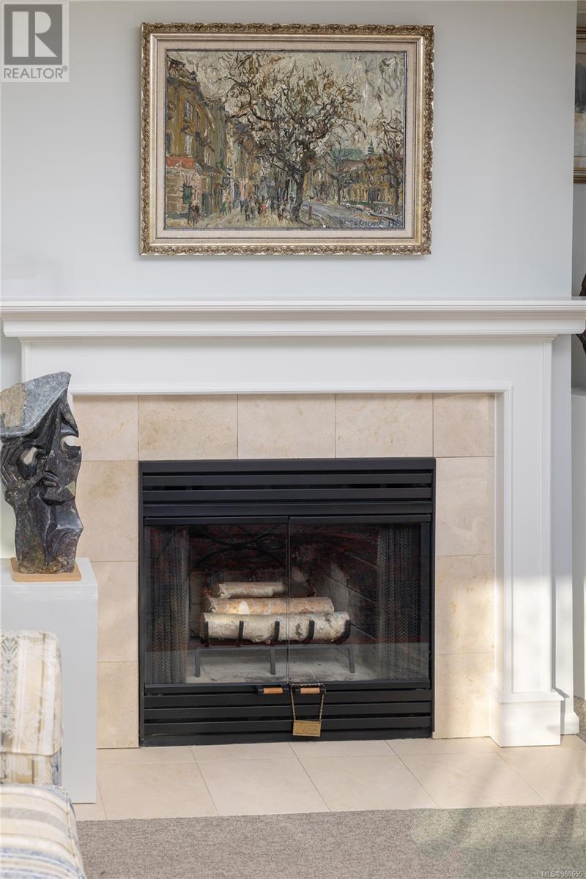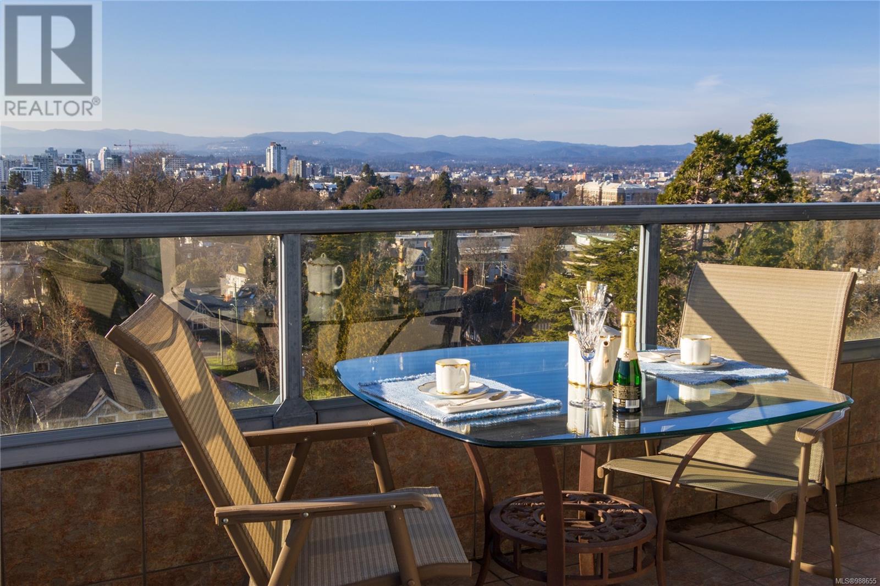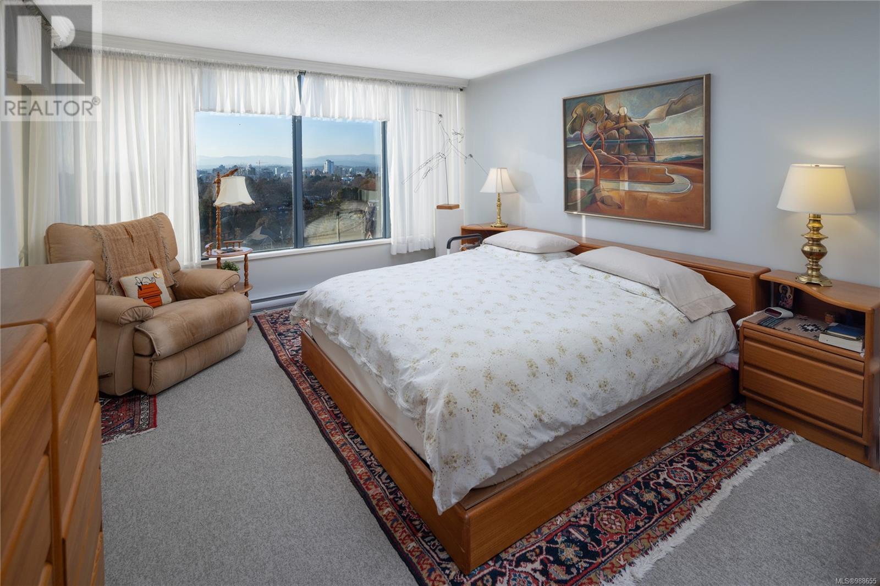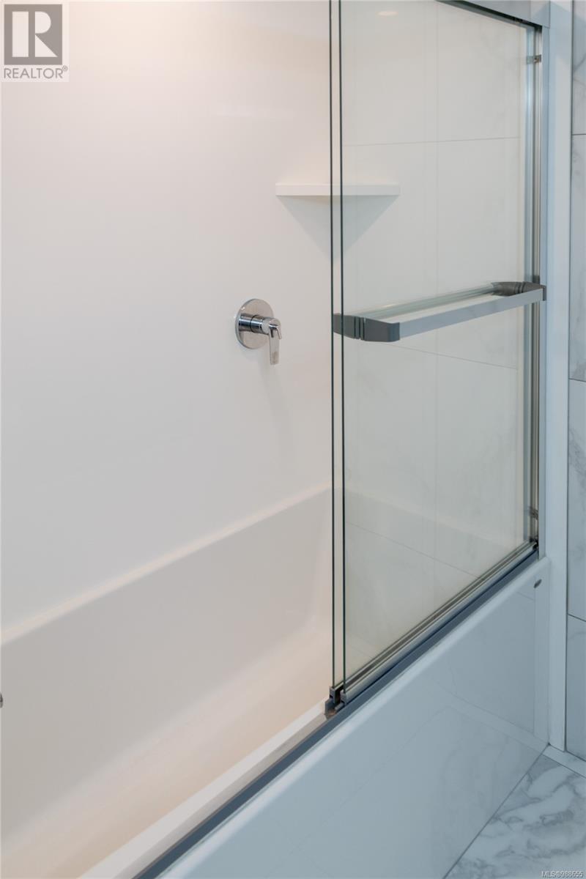502 1033 Belmont Ave Victoria, British Columbia V8S 3T4
$1,500,000Maintenance,
$1,070 Monthly
Maintenance,
$1,070 MonthlyLocated on Belmont in the 'Rockland', one of Victoria's most desirable well established steel and concrete buildings. The 02 units are sought after, positioned on the South/West corner, with stunning multi dimensional views of the Salish Sea, Olympic Mountains, and sparkling lights of the City beyond - enjoyed from the wrap-around balcony - and encompassing every room with a view. This sun drenched unit measures 1,760 square feet. The spacious living room opens to the balcony perfect for enjoying stunning Sunsets. The dining area flows easily with the eat-in kitchen, which opens to a second sheltered balcony ideal for morning coffee. The primary bedroom features a four piece ensuite with a walk in shower. An additional second bedroom, den, in suite laundry, as well as a separate storage/pantry area complete the Unit. Recently renovated and updated kitchen and bathrooms have a timeless and sophisticated design. Well located in the established Rockland neighbourhood convenient to amenities and minutes to Oak Bay Village and Downtown. A rare opportunity awaits you. (id:29647)
Property Details
| MLS® Number | 988655 |
| Property Type | Single Family |
| Neigbourhood | Rockland |
| Community Name | The Rockland |
| Community Features | Pets Allowed With Restrictions, Family Oriented |
| Parking Space Total | 1 |
| Plan | Vis1578 |
| View Type | City View, Mountain View, Ocean View |
Building
| Bathroom Total | 2 |
| Bedrooms Total | 2 |
| Constructed Date | 1987 |
| Cooling Type | None |
| Fireplace Present | Yes |
| Fireplace Total | 1 |
| Heating Fuel | Electric |
| Heating Type | Baseboard Heaters |
| Size Interior | 1760 Sqft |
| Total Finished Area | 1760 Sqft |
| Type | Apartment |
Land
| Acreage | No |
| Size Irregular | 2087 |
| Size Total | 2087 Sqft |
| Size Total Text | 2087 Sqft |
| Zoning Type | Residential |
Rooms
| Level | Type | Length | Width | Dimensions |
|---|---|---|---|---|
| Lower Level | Dining Room | 12 ft | 14 ft | 12 ft x 14 ft |
| Main Level | Bedroom | 13 ft | 10 ft | 13 ft x 10 ft |
| Main Level | Ensuite | 4-Piece | ||
| Main Level | Primary Bedroom | 17 ft | 13 ft | 17 ft x 13 ft |
| Main Level | Laundry Room | 5 ft | 8 ft | 5 ft x 8 ft |
| Main Level | Bathroom | 4-Piece | ||
| Main Level | Dining Nook | 10 ft | 5 ft | 10 ft x 5 ft |
| Main Level | Kitchen | 10 ft | 12 ft | 10 ft x 12 ft |
| Main Level | Den | 7 ft | 8 ft | 7 ft x 8 ft |
| Main Level | Living Room | 17 ft | 15 ft | 17 ft x 15 ft |
| Main Level | Entrance | 6 ft | 16 ft | 6 ft x 16 ft |
https://www.realtor.ca/real-estate/27934866/502-1033-belmont-ave-victoria-rockland

1144 Fort St
Victoria, British Columbia V8V 3K8
(250) 385-2033
(250) 385-3763
www.newportrealty.com/
Interested?
Contact us for more information



