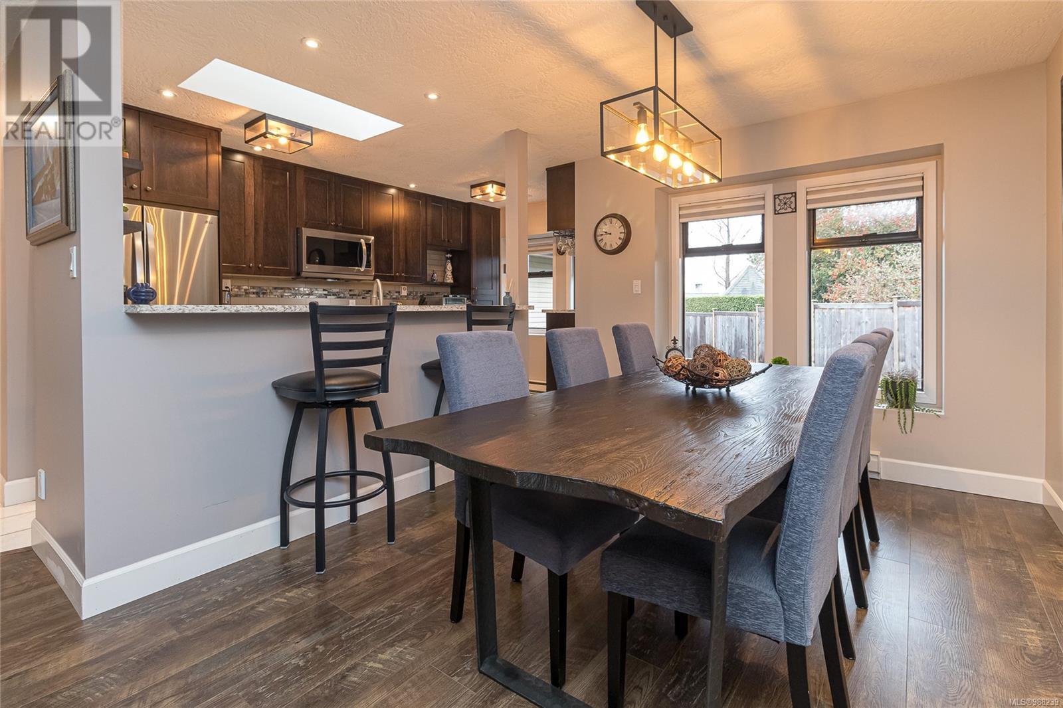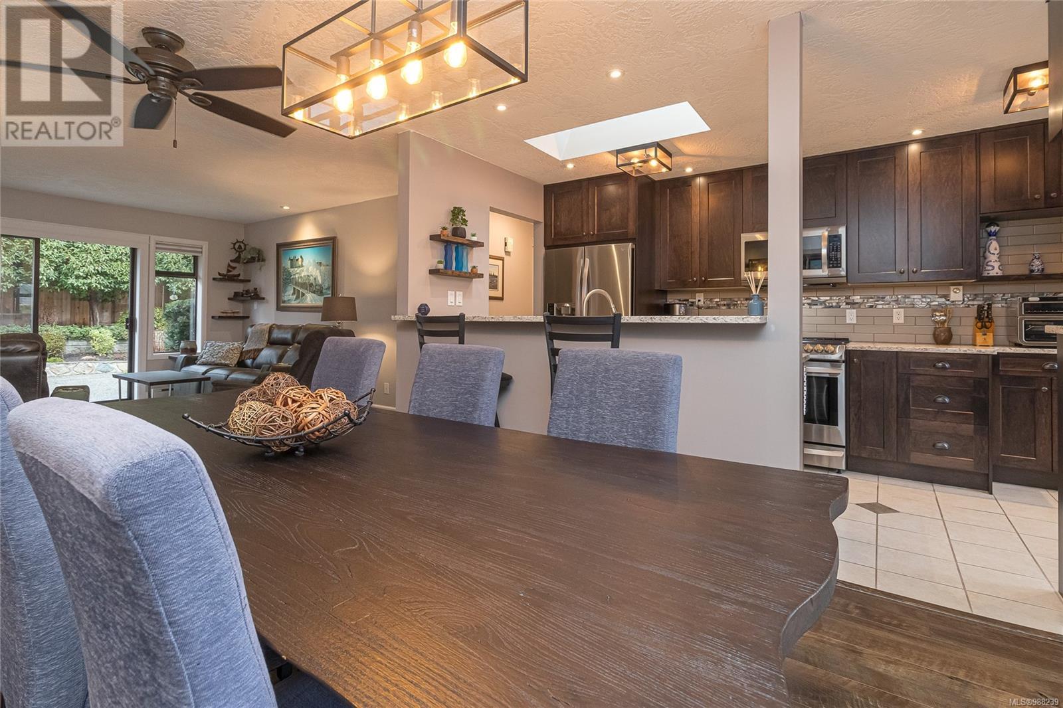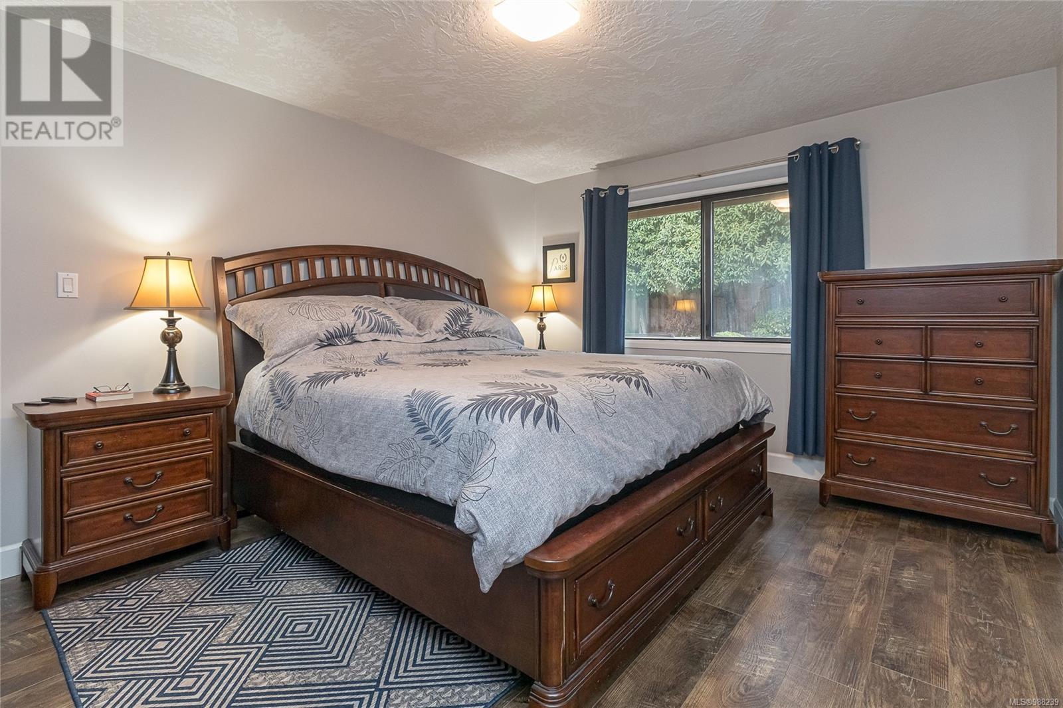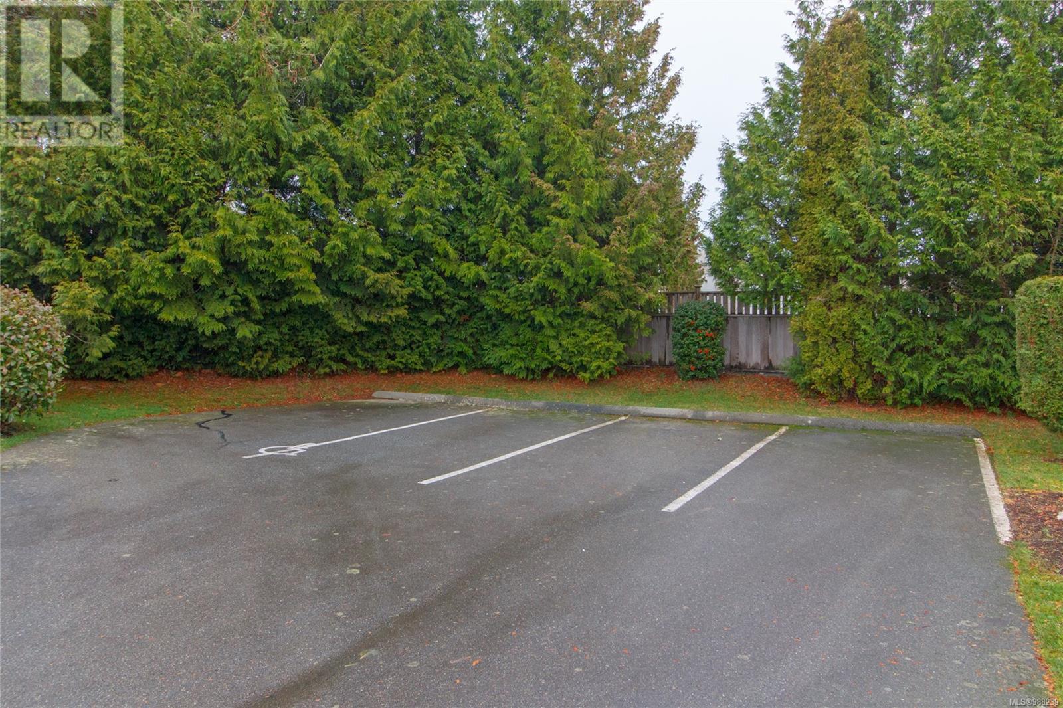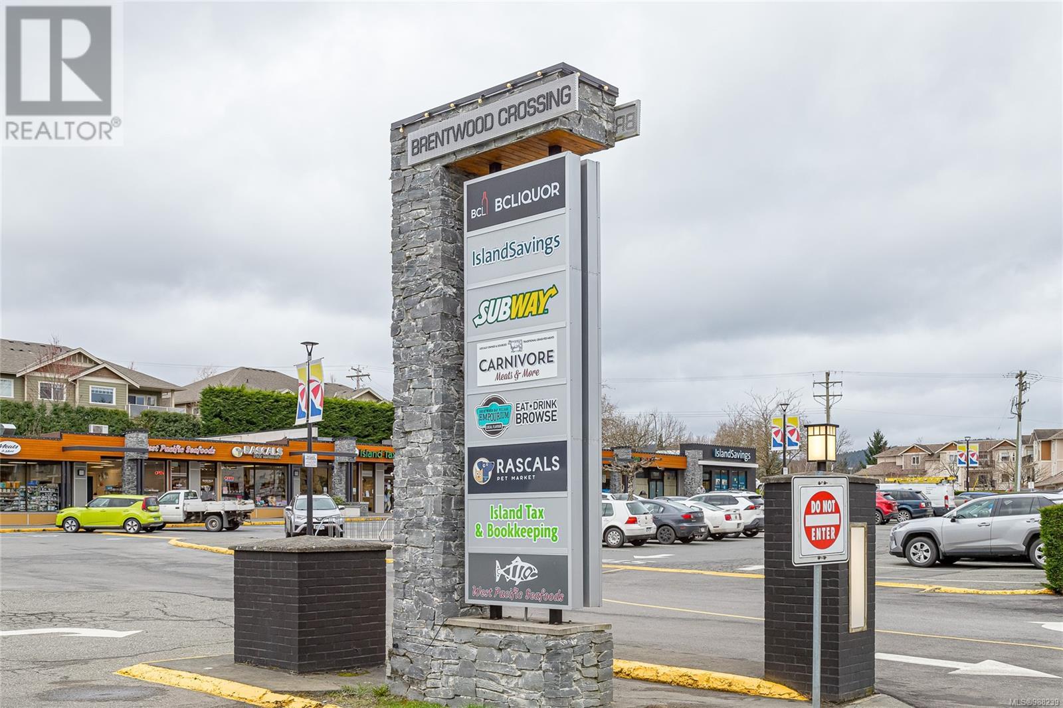18 1144 Verdier Ave Central Saanich, British Columbia V8M 1K2
$785,000Maintenance,
$491.88 Monthly
Maintenance,
$491.88 Monthly***OPEN Sat 1-3*** PREPARE TO BE IMPRESSED! Welcome to Summerwood Estates - A lovely 18 unit Patio Home 55+ community nestled in idyllic Brentwood Bay. You will appreciate the extensive renovations creating a 'Turnkey' transition to a worry free lifestyle. Updates include, but are not limited to; New kitchen with solid surface counters, wood cabinetry, tiled backsplash & stainless appliances, new flooring, light fixtures, doors & trim, remodelled baths, heat pump & paint throughout. Impressive 'open concept' floor plan flows from the kitchen, to dining & living areas. Second bedroom has a built-in murphy bed. Large laundry area and crawlspace for extra storage. Additional features include gas hot water tank, expansive private patio with natural gas outlet & micro drip irrigation, skylights, large single garage with workbench & storage. Excellent well managed proactive strata and fantastic neighbours! Walking distance to shopping and restaurants. Don't delay on this gem. (id:29647)
Property Details
| MLS® Number | 988239 |
| Property Type | Single Family |
| Neigbourhood | Brentwood Bay |
| Community Name | Summerwood Estates |
| Community Features | Pets Allowed With Restrictions, Age Restrictions |
| Features | Other, Gated Community |
| Parking Space Total | 1 |
| Plan | Vis1541 |
| Structure | Patio(s), Patio(s) |
Building
| Bathroom Total | 2 |
| Bedrooms Total | 2 |
| Constructed Date | 1987 |
| Cooling Type | Air Conditioned |
| Fireplace Present | Yes |
| Fireplace Total | 1 |
| Heating Type | Heat Pump |
| Size Interior | 1120 Sqft |
| Total Finished Area | 1120 Sqft |
| Type | Row / Townhouse |
Land
| Acreage | No |
| Size Irregular | 1396 |
| Size Total | 1396 Sqft |
| Size Total Text | 1396 Sqft |
| Zoning Type | Multi-family |
Rooms
| Level | Type | Length | Width | Dimensions |
|---|---|---|---|---|
| Main Level | Patio | 17 ft | 7 ft | 17 ft x 7 ft |
| Main Level | Ensuite | 4-Piece | ||
| Main Level | Primary Bedroom | 12 ft | 14 ft | 12 ft x 14 ft |
| Main Level | Bathroom | 4-Piece | ||
| Main Level | Laundry Room | 14 ft | 5 ft | 14 ft x 5 ft |
| Main Level | Patio | 13 ft | 10 ft | 13 ft x 10 ft |
| Main Level | Bedroom | 10 ft | 12 ft | 10 ft x 12 ft |
| Main Level | Kitchen | 8 ft | 15 ft | 8 ft x 15 ft |
| Main Level | Dining Room | 10 ft | 15 ft | 10 ft x 15 ft |
| Main Level | Living Room | 14 ft | 15 ft | 14 ft x 15 ft |
| Main Level | Entrance | 6 ft | 8 ft | 6 ft x 8 ft |
https://www.realtor.ca/real-estate/27935277/18-1144-verdier-ave-central-saanich-brentwood-bay

4440 Chatterton Way
Victoria, British Columbia V8X 5J2
(250) 744-3301
(800) 663-2121
(250) 744-3904
www.remax-camosun-victoria-bc.com/

4440 Chatterton Way
Victoria, British Columbia V8X 5J2
(250) 744-3301
(800) 663-2121
(250) 744-3904
www.remax-camosun-victoria-bc.com/
Interested?
Contact us for more information













