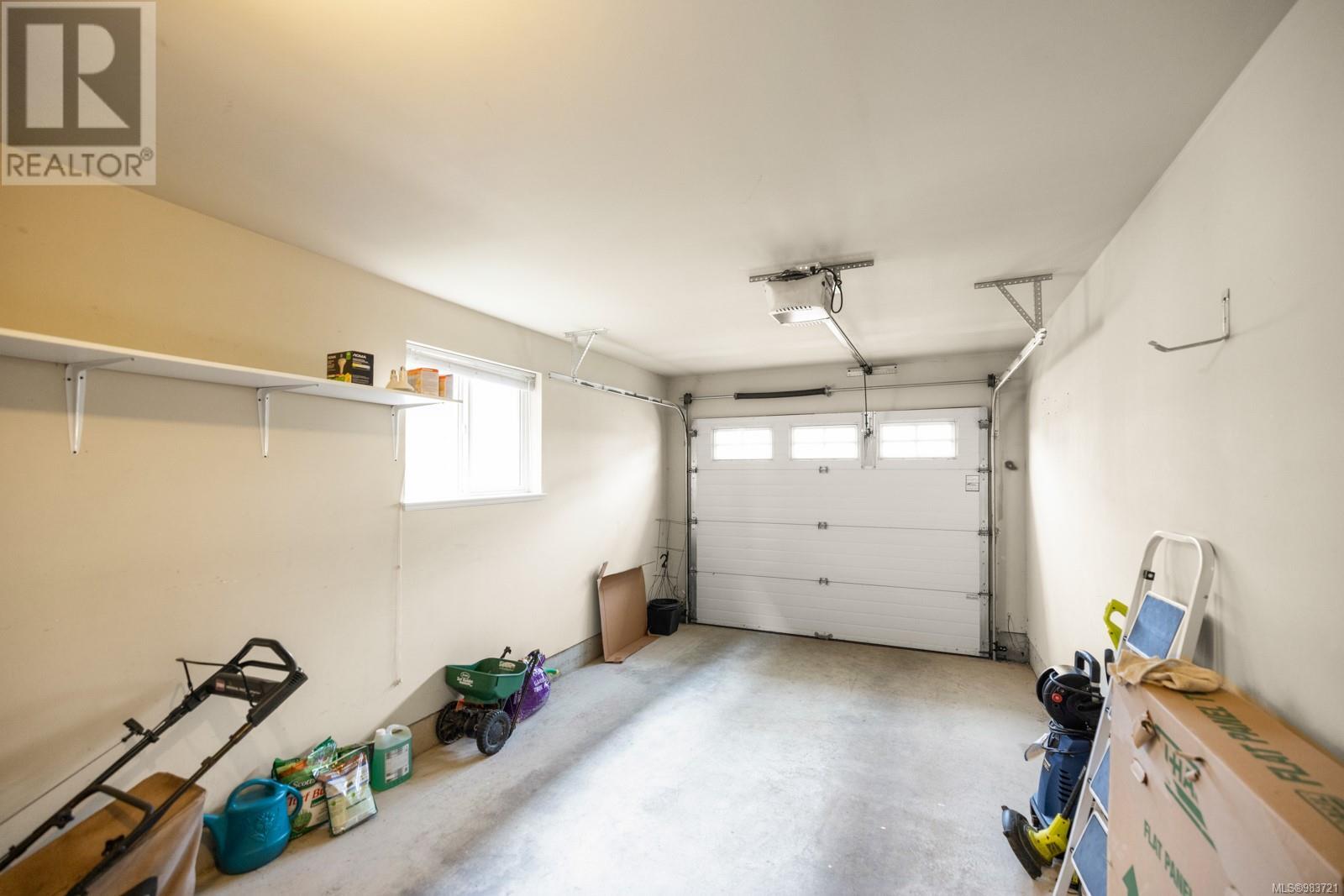3325 Blueberry Lane Langford, British Columbia V9C 0A9
$785,000Maintenance,
$278 Monthly
Maintenance,
$278 MonthlyOPEN HOUSE 11-1pm Sat This well-maintained 1,500 sq. ft. home sits on a generous 3,000+ sq. ft. lot in Happy Valley. Built in 2006, it offers a functional layout, a private backyard, and a great location within walking distance to Happy Valley Elementary and the Galloping Goose Trail. Shops, services, and restaurants are nearby, and the home is on a convenient bus route. Entering the main floor, you’ll find a washroom on your left and a generous single-car garage on your right, with direct access into the home. The large living room flows into a separate kitchen and dining area at the rear of the house. The backyard is fully fenced with a patio off the living/Dining areas and a very private setting thanks to the green space it backs onto. The driveway also provides space for a second vehicle. Upstairs, the primary bedroom includes a three-piece ensuite. The second and third bedrooms are well-sized with large closets. The laundry is conveniently located on the second floor, eliminating the need to carry laundry up and down stairs. Move-in ready, this home offers a backyard oasis and easy access to schools, trails, and amenities. (id:29647)
Property Details
| MLS® Number | 983721 |
| Property Type | Single Family |
| Neigbourhood | Happy Valley |
| Community Features | Pets Allowed, Family Oriented |
| Features | Level Lot, Private Setting, Irregular Lot Size, Rectangular |
| Parking Space Total | 2 |
| Plan | Vis6040 |
| Structure | Patio(s), Patio(s) |
Building
| Bathroom Total | 3 |
| Bedrooms Total | 3 |
| Architectural Style | Other |
| Constructed Date | 2006 |
| Cooling Type | None |
| Fireplace Present | Yes |
| Fireplace Total | 1 |
| Heating Fuel | Electric |
| Heating Type | Baseboard Heaters |
| Size Interior | 1586 Sqft |
| Total Finished Area | 1586 Sqft |
| Type | House |
Land
| Acreage | No |
| Size Irregular | 3049 |
| Size Total | 3049 Sqft |
| Size Total Text | 3049 Sqft |
| Zoning Type | Residential |
Rooms
| Level | Type | Length | Width | Dimensions |
|---|---|---|---|---|
| Second Level | Ensuite | 3-Piece | ||
| Second Level | Primary Bedroom | 14'8 x 13'11 | ||
| Second Level | Bedroom | 10'1 x 13'11 | ||
| Second Level | Bathroom | 4-Piece | ||
| Second Level | Bedroom | 10'6 x 11'7 | ||
| Main Level | Patio | 7 ft | Measurements not available x 7 ft | |
| Main Level | Entrance | 8'6 x 15'11 | ||
| Main Level | Bathroom | 2-Piece | ||
| Main Level | Living Room | 15'3 x 15'9 | ||
| Main Level | Patio | 15'5 x 8'5 | ||
| Main Level | Kitchen | 11 ft | 20 ft | 11 ft x 20 ft |
| Main Level | Dining Room | 10 ft | 10 ft | 10 ft x 10 ft |
https://www.realtor.ca/real-estate/27935282/3325-blueberry-lane-langford-happy-valley

4440 Chatterton Way
Victoria, British Columbia V8X 5J2
(250) 744-3301
(800) 663-2121
(250) 744-3904
www.remax-camosun-victoria-bc.com/

4440 Chatterton Way
Victoria, British Columbia V8X 5J2
(250) 744-3301
(800) 663-2121
(250) 744-3904
www.remax-camosun-victoria-bc.com/
Interested?
Contact us for more information


































