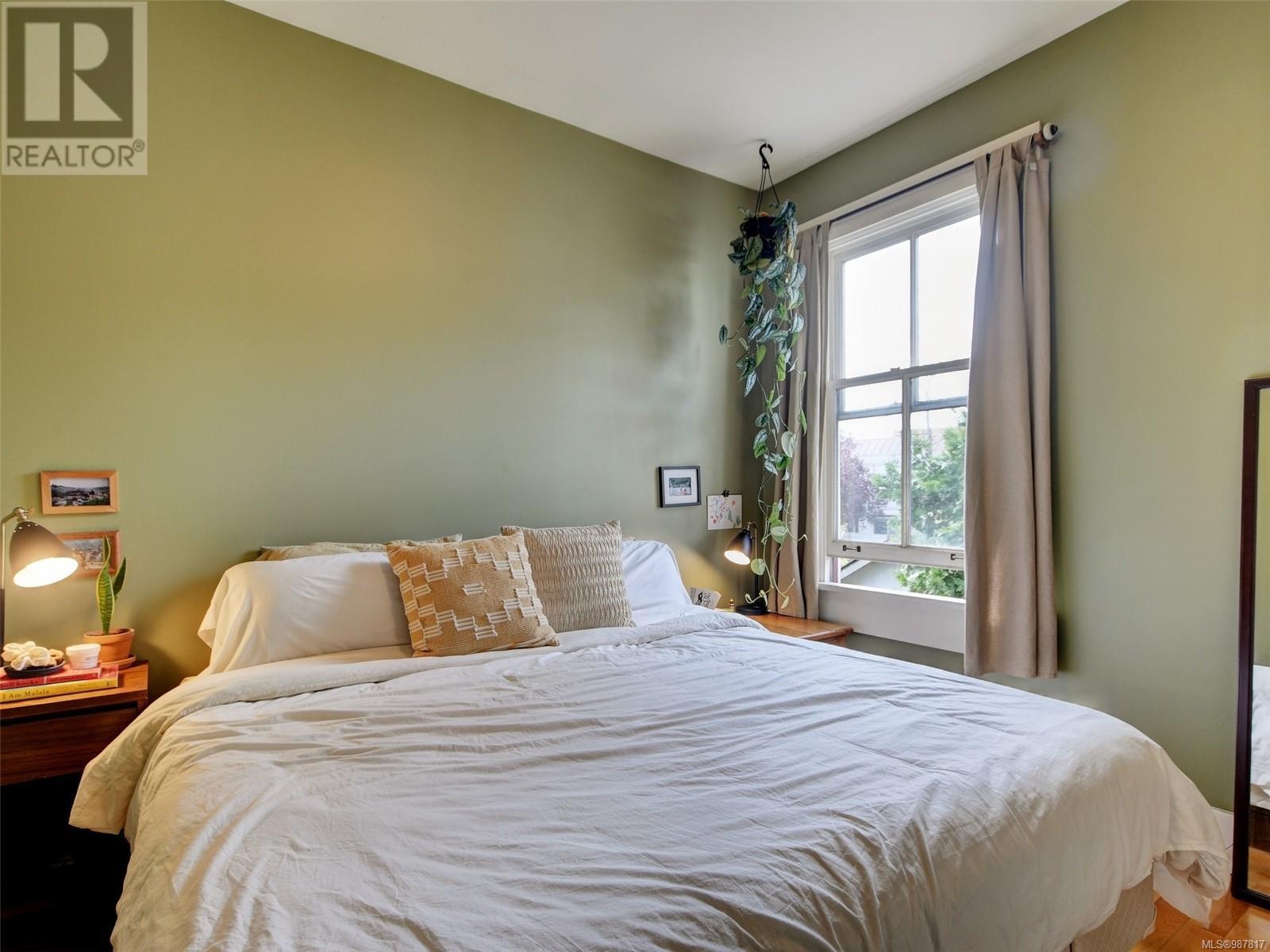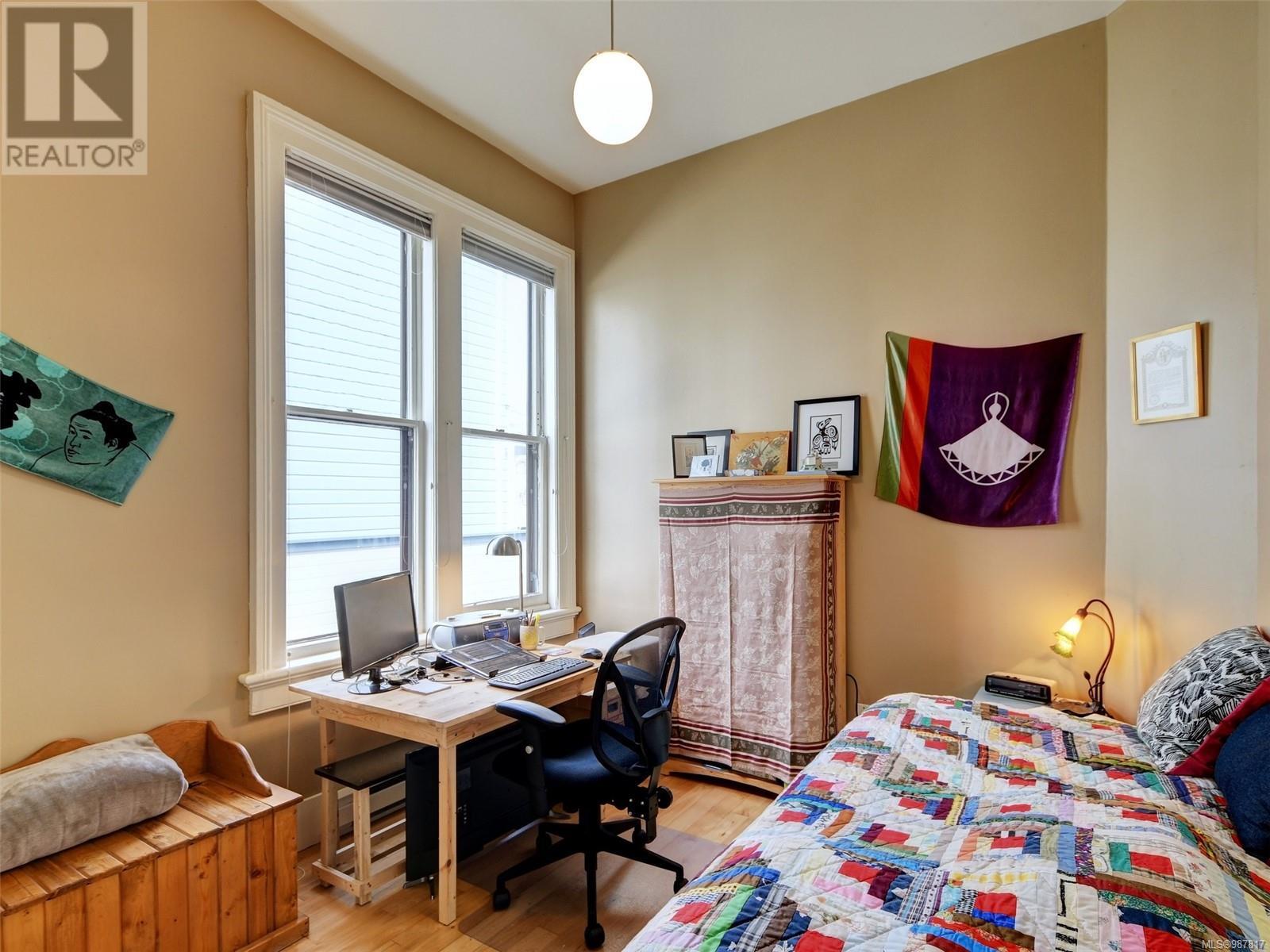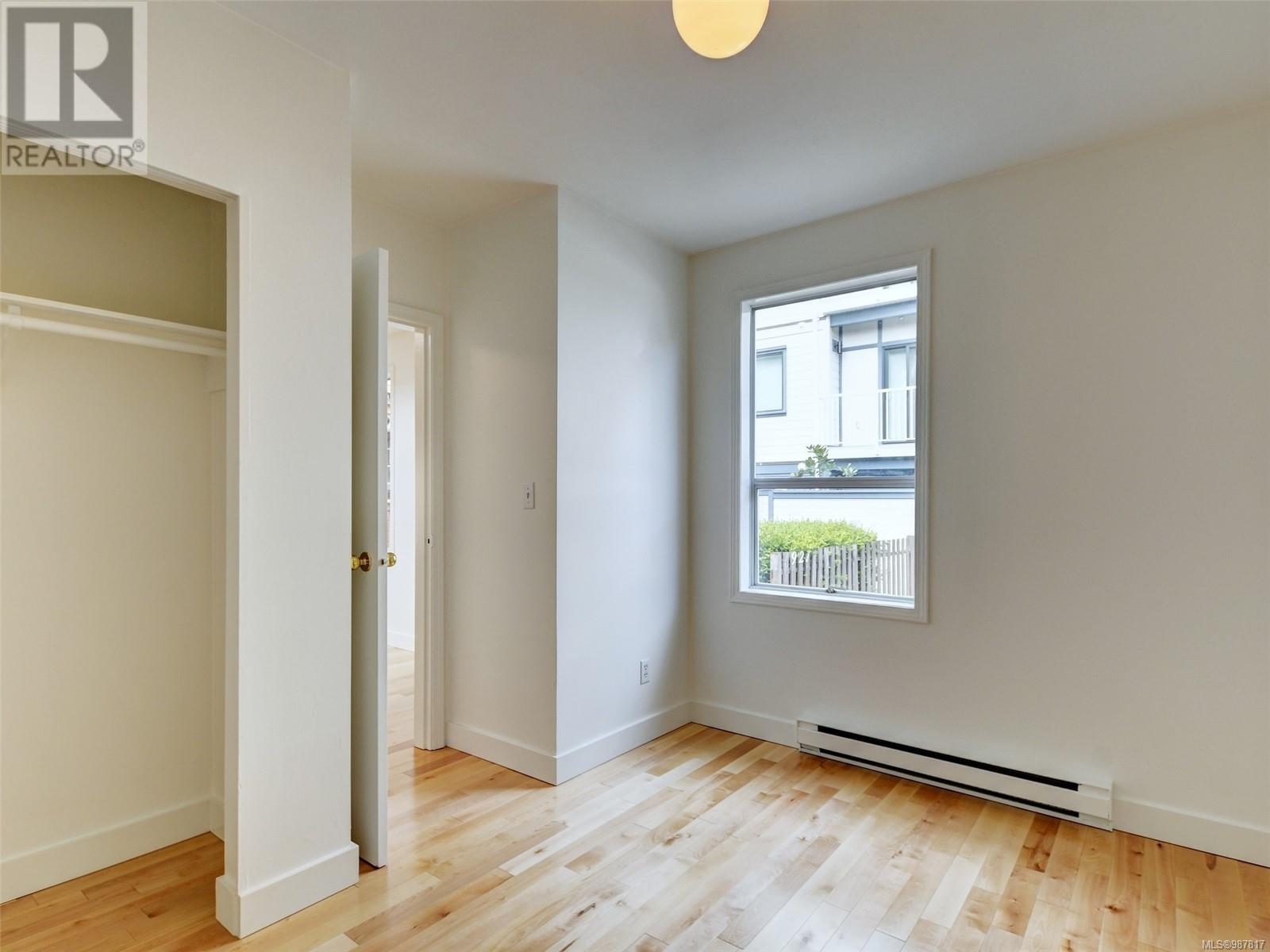927/929 Caledonia Ave Victoria, British Columbia V8T 1E7
$1,250,000
This lovely turn-of-the-century LEGAL TRIPLEX consists of a beautiful Designated Heritage two-story gable front home converted into an up-down style duplex plus a separate 1250sf carriage home. The main level unit offers two spacious bedrooms, a 4pc bath, wood stove and beautiful bay window in the living area. The upper level is a 1 bed suite with a 4pc bath. Both levels boast high ceilings, hardwood floors throughout, separate kitchen and dining spaces and share a secured front entry. The recently refreshed two story carriage home offers some unique possibilities with two separate entries and features 2 beds, 2 baths + den, a spacious living room, open kitchen and dining room and private courtyard. A shared laundry room is accessible to all three units, with washer and coin operated dryer. Each unit also has an additional storage space. Proudly offered at $1,250,000. (id:29647)
Property Details
| MLS® Number | 987817 |
| Property Type | Single Family |
| Neigbourhood | Central Park |
| Parking Space Total | 3 |
| Plan | Vip2551 |
Building
| Bathroom Total | 4 |
| Bedrooms Total | 5 |
| Appliances | Refrigerator, Stove, Washer, Dryer |
| Constructed Date | 1885 |
| Cooling Type | None |
| Fireplace Present | Yes |
| Fireplace Total | 1 |
| Heating Fuel | Electric |
| Heating Type | Baseboard Heaters |
| Size Interior | 2924 Sqft |
| Total Finished Area | 2924 Sqft |
| Type | Triplex |
Land
| Acreage | No |
| Size Irregular | 5320 |
| Size Total | 5320 Sqft |
| Size Total Text | 5320 Sqft |
| Zoning Type | Multi-family |
Rooms
| Level | Type | Length | Width | Dimensions |
|---|---|---|---|---|
| Second Level | Bedroom | 15'0 x 8'0 | ||
| Second Level | Den | 15'0 x 9'9 | ||
| Second Level | Bedroom | 10'7 x 9'2 | ||
| Second Level | Eating Area | 9'4 x 6'3 | ||
| Second Level | Kitchen | 7'8 x 7'10 | ||
| Second Level | Bathroom | 4-Piece | ||
| Second Level | Living Room | 14'5 x 11'4 | ||
| Main Level | Storage | 5'3 x 3'9 | ||
| Main Level | Storage | 5'2 x 3'9 | ||
| Main Level | Bedroom | 11'3 x 8'0 | ||
| Main Level | Bathroom | 4-Piece | ||
| Main Level | Office | 11'5 x 7'2 | ||
| Main Level | Living Room/dining Room | 11'4 x 11'3 | ||
| Main Level | Bathroom | 3-Piece | ||
| Main Level | Kitchen | 9'3 x 3'8 | ||
| Main Level | Living Room/dining Room | 13'9 x 11'9 | ||
| Main Level | Entrance | 6'10 x 3'4 | ||
| Main Level | Porch | 7'8 x 3'2 | ||
| Main Level | Porch | 5'5 x 3'3 | ||
| Main Level | Laundry Room | 7'2 x 6'8 | ||
| Main Level | Bedroom | 10'2 x 11'2 | ||
| Main Level | Bathroom | 4-Piece | ||
| Main Level | Bedroom | 10'4 x 9'7 | ||
| Main Level | Kitchen | 10'7 x 7'3 | ||
| Main Level | Eating Area | 12'2 x 7'4 | ||
| Main Level | Living Room | 19'8 x 13'6 | ||
| Main Level | Entrance | 6'6 x 6'4 | ||
| Main Level | Porch | 7'4 x 3'3 |
https://www.realtor.ca/real-estate/27932797/927929-caledonia-ave-victoria-central-park

103-4400 Chatterton Way
Victoria, British Columbia V8X 5J2
(250) 479-3333
(250) 479-3565
www.sutton.com/

103-4400 Chatterton Way
Victoria, British Columbia V8X 5J2
(250) 479-3333
(250) 479-3565
www.sutton.com/

103-4400 Chatterton Way
Victoria, British Columbia V8X 5J2
(250) 479-3333
(250) 479-3565
www.sutton.com/
Interested?
Contact us for more information





































