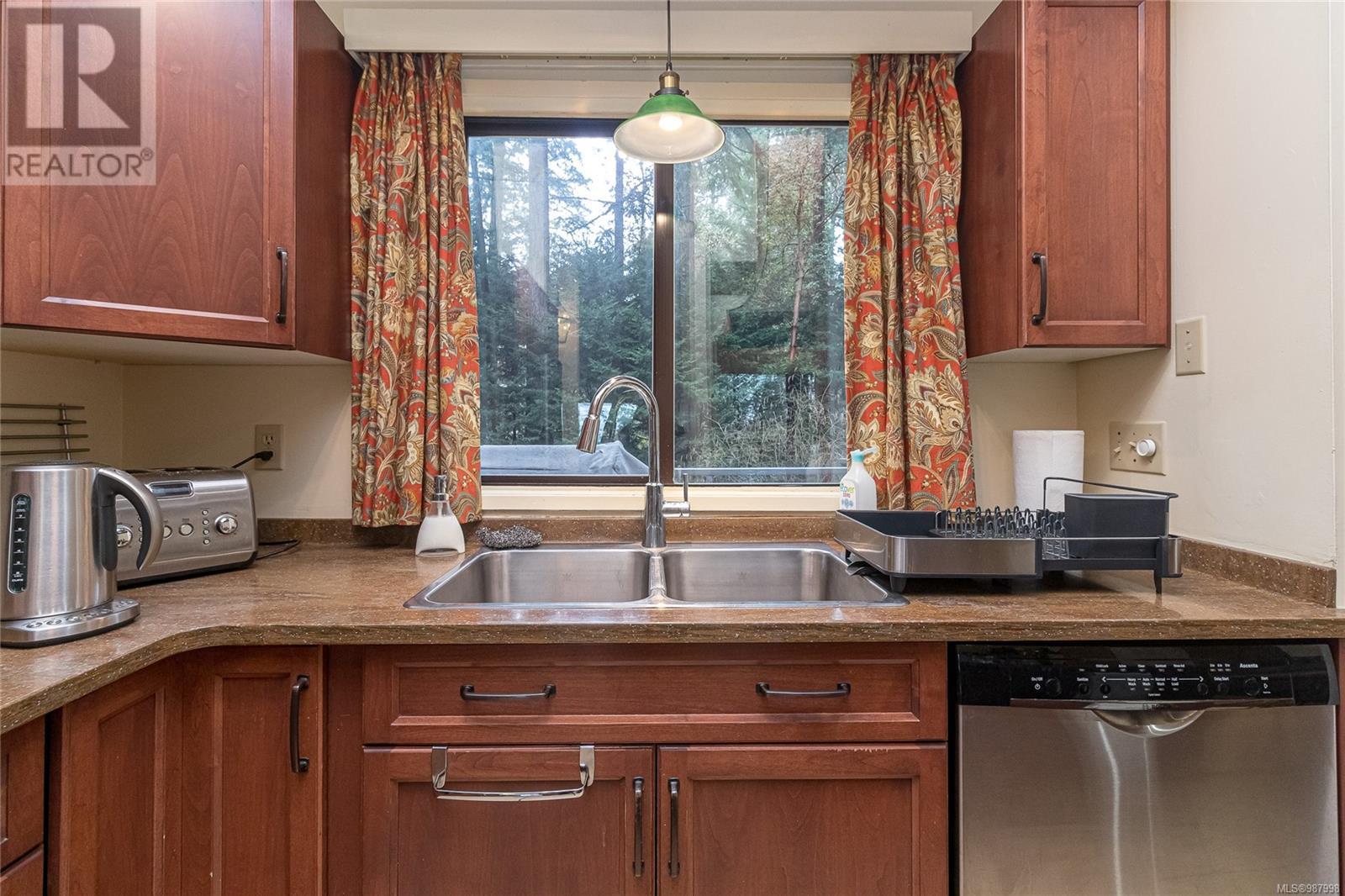11125 Trillium Pl North Saanich, British Columbia V8L 5M4
$1,339,800
Nestled at the end of a tranquil cul-de-sac, this charming 2,850 sqft 2 level family home offers a serene lifestyle in the sought-after Deep Cove neighborhood. Situated on a private .5-acre lot, this home features 3 spacious bedrooms plus den/office, 3 bathrooms, Open-concept layout ideal for entertaining, updated gourmet Kitchen, spacious dining area and living room with vaulted ceilings, Cozy wood-burning fireplace and scenic views from every window. Primary bedroom has vaulted ceilings, large closet & ensuite, and sliders to deck. A secondary family room or den/office opens to a large deck surrounded by mature trees, perfect for outdoor living. Lower Level Features two additional bright bedrooms and a full bathroom, laundry room, storage space & spacious Hobby/Workshop. Enjoy peaceful privacy & just a short drive from the airport, BC Ferries Terminal, schools, local markets, beaches, and all the recreational activities the Saanich Peninsula has to offer. This home truly has it all! (id:29647)
Property Details
| MLS® Number | 987998 |
| Property Type | Single Family |
| Neigbourhood | Deep Cove |
| Features | Cul-de-sac, Private Setting, Rectangular, Marine Oriented |
| Parking Space Total | 3 |
| Plan | Vip24290 |
| View Type | Mountain View |
Building
| Bathroom Total | 3 |
| Bedrooms Total | 3 |
| Architectural Style | Westcoast |
| Constructed Date | 1975 |
| Cooling Type | None |
| Fireplace Present | Yes |
| Fireplace Total | 2 |
| Heating Fuel | Electric, Wood |
| Heating Type | Baseboard Heaters |
| Size Interior | 2854 Sqft |
| Total Finished Area | 2854 Sqft |
| Type | House |
Land
| Acreage | No |
| Size Irregular | 0.5 |
| Size Total | 0.5 Ac |
| Size Total Text | 0.5 Ac |
| Zoning Type | Residential |
Rooms
| Level | Type | Length | Width | Dimensions |
|---|---|---|---|---|
| Lower Level | Laundry Room | 16'4 x 9'9 | ||
| Lower Level | Bedroom | 11'0 x 11'3 | ||
| Lower Level | Porch | 13'5 x 6'0 | ||
| Lower Level | Entrance | 8'4 x 8'6 | ||
| Lower Level | Bathroom | 4-Piece | ||
| Lower Level | Bedroom | 12'0 x 13'3 | ||
| Lower Level | Workshop | 19'4 x 12'9 | ||
| Main Level | Bathroom | 3-Piece | ||
| Main Level | Bathroom | 2-Piece | ||
| Main Level | Primary Bedroom | 12'0 x 15'3 | ||
| Main Level | Den | 13'2 x 13'0 | ||
| Main Level | Living Room | 17'4 x 16'10 | ||
| Main Level | Other | 13'10 x 5'2 | ||
| Main Level | Dining Room | 13'10 x 11'3 | ||
| Main Level | Dining Nook | 7'11 x 9'9 | ||
| Main Level | Kitchen | 9'11 x 10'3 |
https://www.realtor.ca/real-estate/27932796/11125-trillium-pl-north-saanich-deep-cove

101-791 Goldstream Ave
Victoria, British Columbia V9B 2X5
(250) 478-9600
(250) 478-6060
www.remax-camosun-victoria-bc.com/
Interested?
Contact us for more information






































