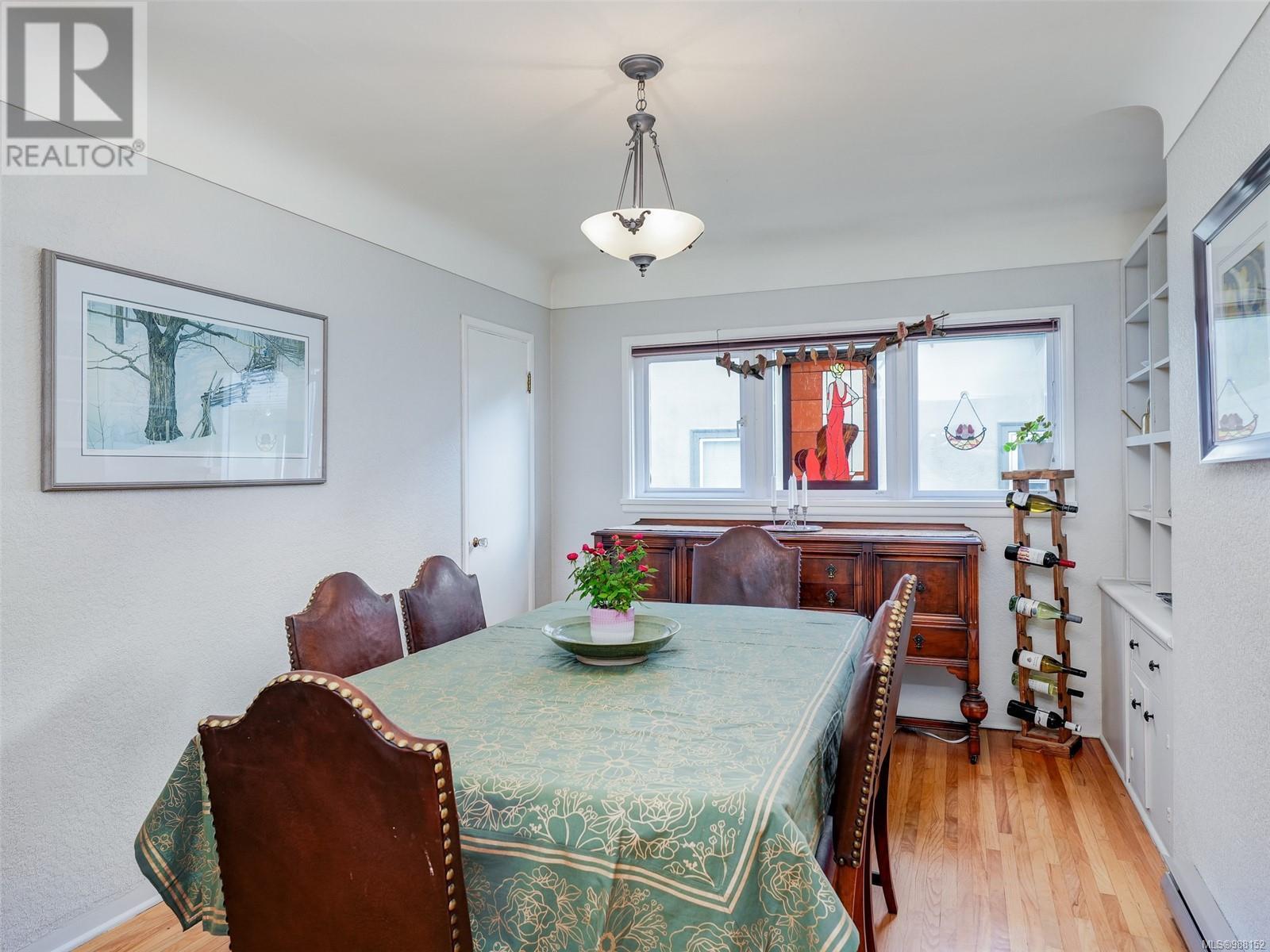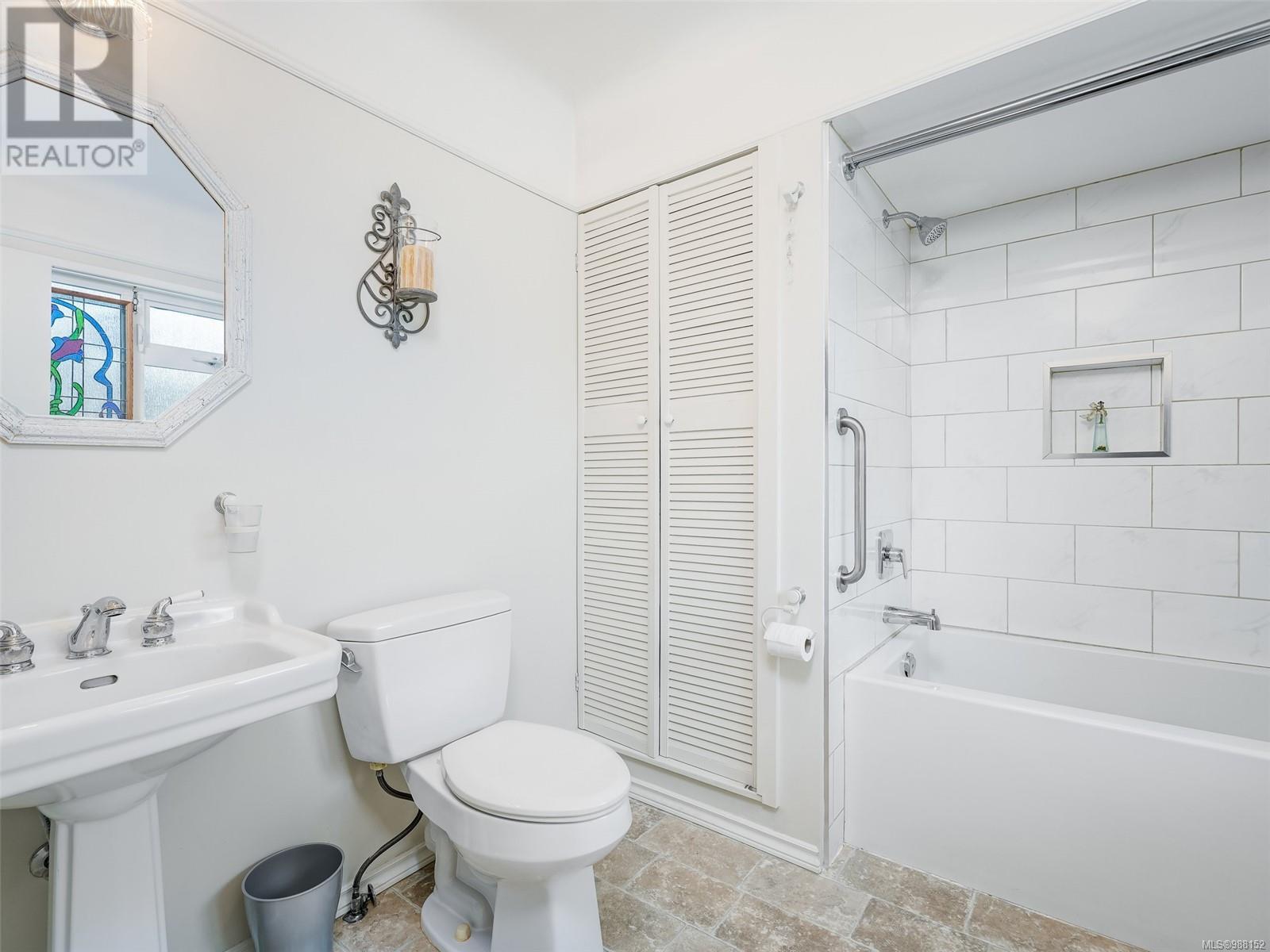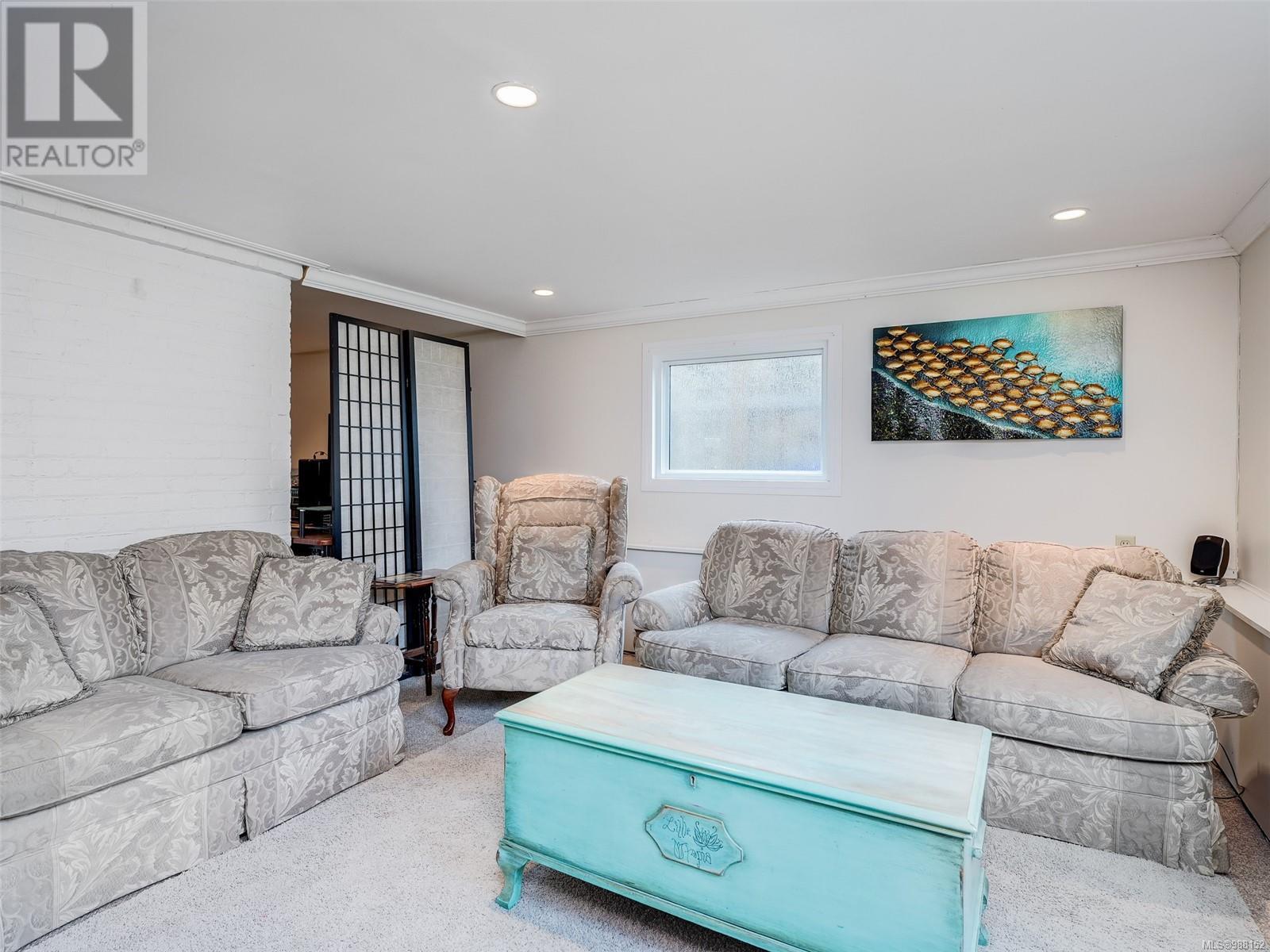2569 Cranmore Rd Oak Bay, British Columbia V8R 1Z9
$1,399,900
A short stroll from Willows Beach and Estevan Village, this bright and inviting 3 bed, 2 bath 1950’s home is situated in one of Oak Bay’s most desirable neighbourhoods. The upper level showcases hardwood floors throughout the primary bedroom, 4pc bathroom with linen closet, and well-defined dining and living areas with a cozy fireplace adding warmth and character. The formal dining can easily be reinstated to a 4th bed if desired. Downstairs features a spacious family room with a central wood stove, two additional bedrooms, a 3-piece bathroom and laundry. An additional space on the lower level offers potential as a home office or studio, with natural light coming from the French Doors. The fully fenced South facing backyard is an oasis complete with tranquil pond, climbing roses, mature fruit trees and storage shed. Ideally situated within walking distance of beach access, schools for all ages, parks, transit routes and amenities in the Oak Bay Village. Proudly offered at $1,399,900. (id:29647)
Property Details
| MLS® Number | 988152 |
| Property Type | Single Family |
| Neigbourhood | North Oak Bay |
| Parking Space Total | 2 |
| Plan | Vip1029a |
| Structure | Patio(s) |
Building
| Bathroom Total | 2 |
| Bedrooms Total | 3 |
| Constructed Date | 1951 |
| Cooling Type | None |
| Fireplace Present | Yes |
| Fireplace Total | 2 |
| Heating Type | Baseboard Heaters |
| Size Interior | 2254 Sqft |
| Total Finished Area | 2179 Sqft |
| Type | House |
Land
| Acreage | No |
| Size Irregular | 5060 |
| Size Total | 5060 Sqft |
| Size Total Text | 5060 Sqft |
| Zoning Type | Residential |
Rooms
| Level | Type | Length | Width | Dimensions |
|---|---|---|---|---|
| Lower Level | Patio | 9'9 x 9'0 | ||
| Lower Level | Studio | 16'5 x 12'1 | ||
| Lower Level | Bathroom | 12'1 x 4'6 | ||
| Lower Level | Bedroom | 11'6 x 10'4 | ||
| Lower Level | Bedroom | 10'9 x 8'2 | ||
| Main Level | Kitchen | 11'7 x 10'5 | ||
| Main Level | Eating Area | 10'1 x 8'6 | ||
| Main Level | Living Room | 16'8 x 12'11 | ||
| Main Level | Bathroom | 8'9 x 8'0 | ||
| Main Level | Dining Room | 14'8 x 9'5 | ||
| Main Level | Primary Bedroom | 14'8 x 11'0 | ||
| Main Level | Entrance | 7'10 x 6'0 | ||
| Main Level | Porch | 14'8 x 7'0 |
https://www.realtor.ca/real-estate/27932794/2569-cranmore-rd-oak-bay-north-oak-bay

103-4400 Chatterton Way
Victoria, British Columbia V8X 5J2
(250) 479-3333
(250) 479-3565
www.sutton.com/

103-4400 Chatterton Way
Victoria, British Columbia V8X 5J2
(250) 479-3333
(250) 479-3565
www.sutton.com/

103-4400 Chatterton Way
Victoria, British Columbia V8X 5J2
(250) 479-3333
(250) 479-3565
www.sutton.com/
Interested?
Contact us for more information





























