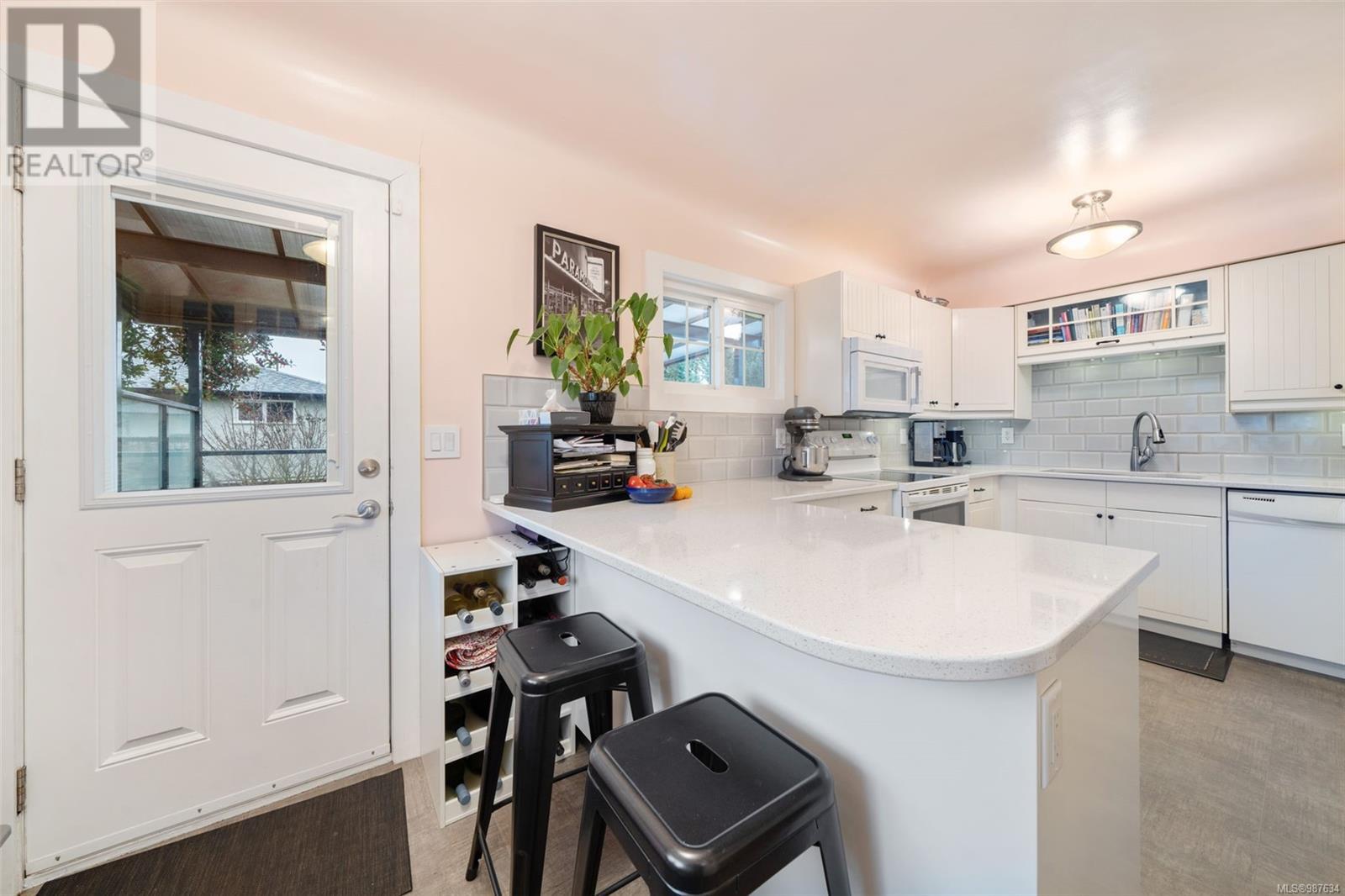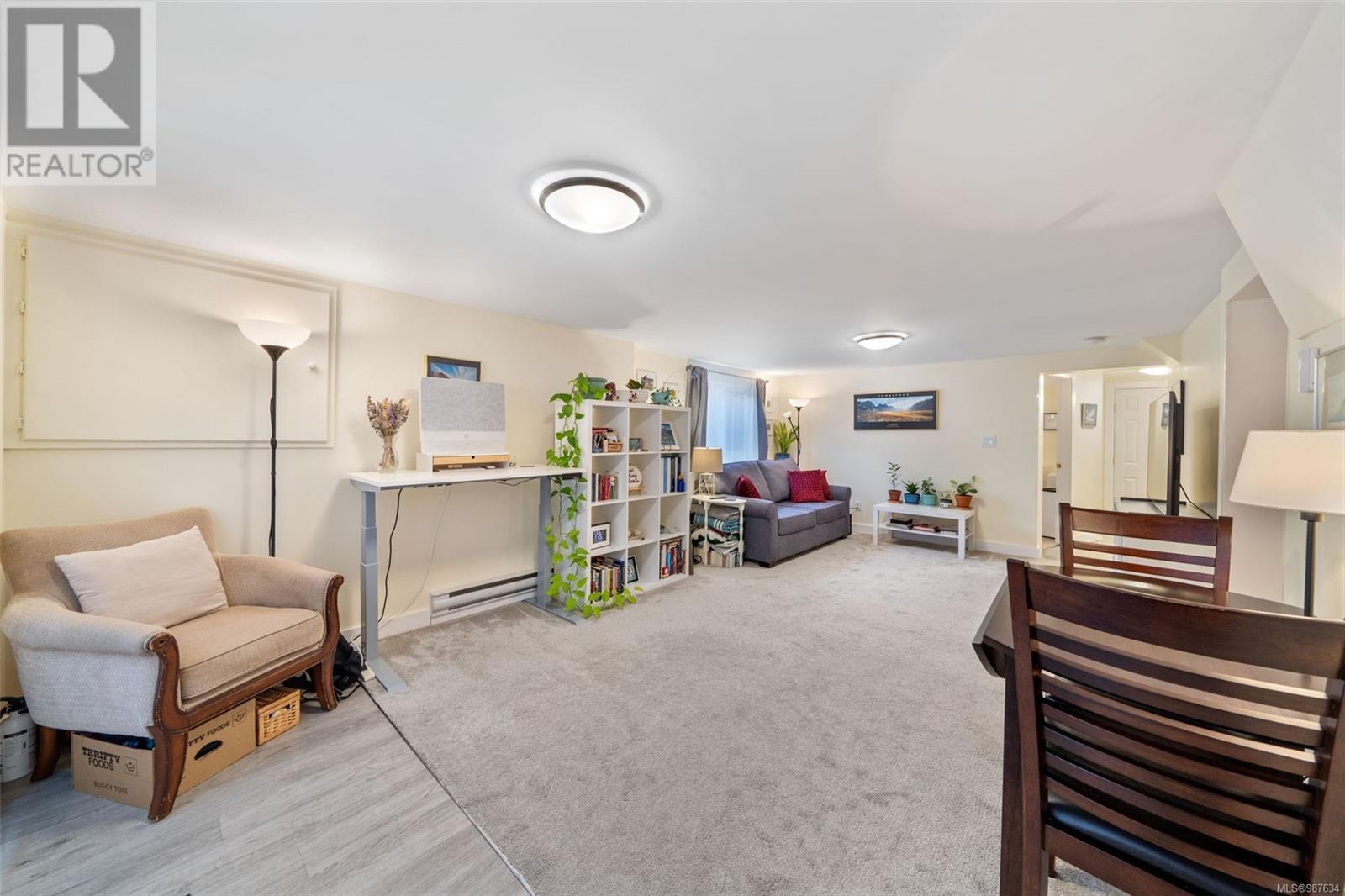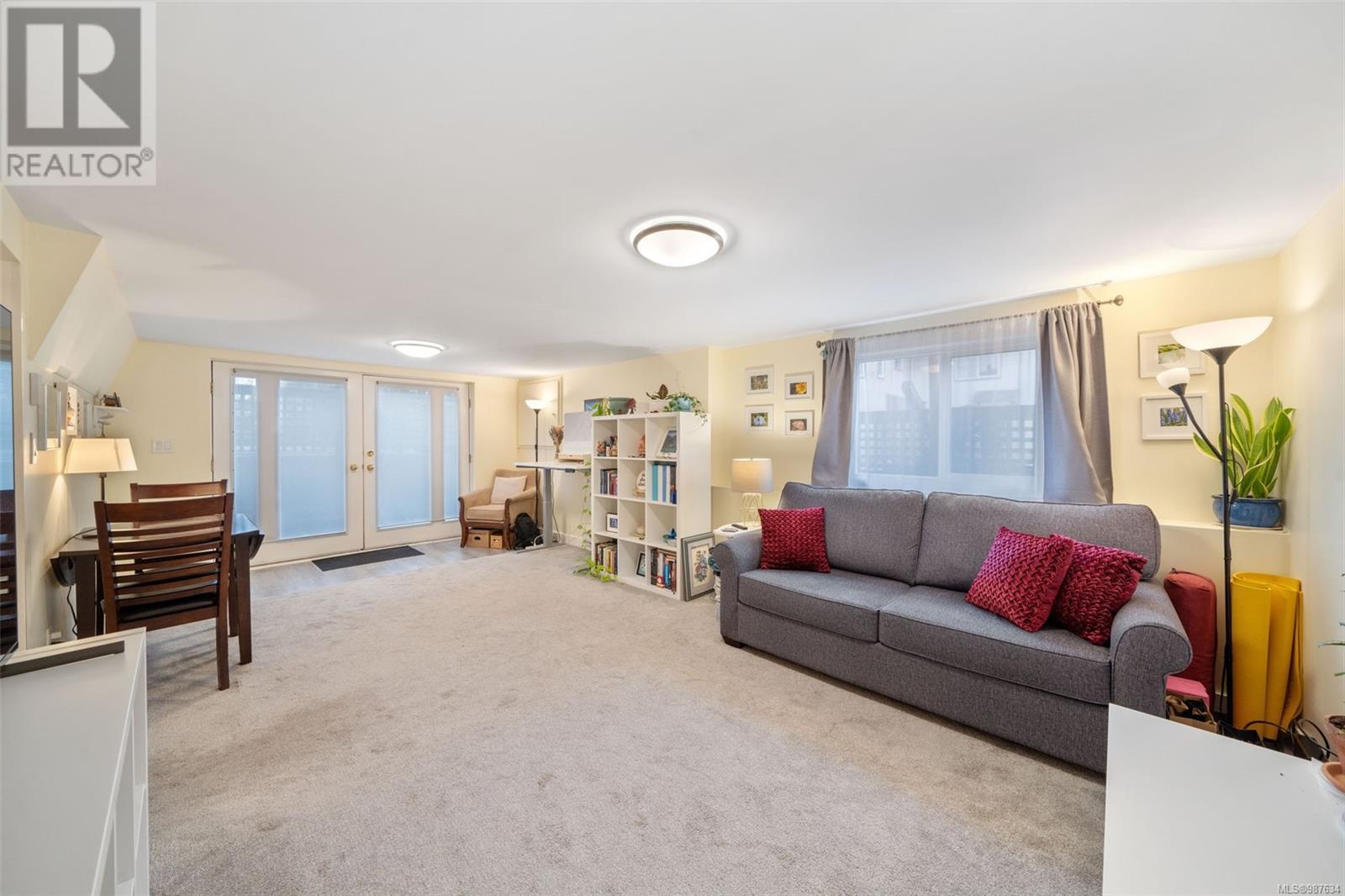1616 Earle St Victoria, British Columbia V8S 1N5
$1,399,800
Discover the charm of 1616 Earle Street, a beautifully updated 4-bed, 3-bath home in the heart of Ross Bay Village! Easily converted to a 5 beds, this versatile property features a legal 1-bedroom suite with an additional in-law suite, both with private walk-out entrances—ideal for multi-generational living or rental income. Inside, warm oak floors complement the modern kitchen, w/ quartz countertops, subway tile backsplash, and an abundance of stylish updates including the main bath. Solar panels gave sellers a hydro credit in 2024. Enjoy the powered workshop space under the oversized deck . Addition large shed provides extra space for bikes and outdoor gear. Large fenced in back yard with lots of entertainment space! The unbeatable location offers easy access to Dallas Road, Hollywood Park, Gonzales Beach, Fairfield Plaza, top-rated schools, scenic trails—all within walking distance. Whether you're looking for a family home or an investment opportunity, this is a rare find in a prime seaside neighborhood! (id:29647)
Open House
This property has open houses!
2:00 pm
Ends at:4:00 pm
Property Details
| MLS® Number | 987634 |
| Property Type | Single Family |
| Neigbourhood | Fairfield East |
| Features | Curb & Gutter, Level Lot |
| Parking Space Total | 1 |
| Plan | Vip10946 |
| Structure | Patio(s) |
Building
| Bathroom Total | 3 |
| Bedrooms Total | 4 |
| Constructed Date | 1956 |
| Cooling Type | Fully Air Conditioned |
| Fireplace Present | Yes |
| Fireplace Total | 1 |
| Heating Type | Baseboard Heaters, Forced Air |
| Size Interior | 2552 Sqft |
| Total Finished Area | 2376 Sqft |
| Type | House |
Parking
| Stall |
Land
| Acreage | No |
| Size Irregular | 5259 |
| Size Total | 5259 Sqft |
| Size Total Text | 5259 Sqft |
| Zoning Type | Residential |
Rooms
| Level | Type | Length | Width | Dimensions |
|---|---|---|---|---|
| Lower Level | Storage | 17'1 x 8'10 | ||
| Lower Level | Bedroom | 11'0 x 8'10 | ||
| Lower Level | Living Room | 14'5 x 21'10 | ||
| Lower Level | Kitchen | 8'4 x 13'3 | ||
| Lower Level | Bathroom | 8'1 x 5'1 | ||
| Lower Level | Bathroom | 4'10 x 6'10 | ||
| Lower Level | Entrance | 4'2 x 3'6 | ||
| Lower Level | Living Room | 11'8 x 14'1 | ||
| Lower Level | Kitchen | 6'8 x 12'11 | ||
| Lower Level | Bedroom | 10'8 x 9'8 | ||
| Main Level | Porch | 5'1 x 6'4 | ||
| Main Level | Patio | 17'1 x 14'8 | ||
| Main Level | Kitchen | 17'7 x 9'1 | ||
| Main Level | Office | 8'2 x 10'2 | ||
| Main Level | Bedroom | 9'2 x 14'3 | ||
| Main Level | Primary Bedroom | 12'3 x 12'2 | ||
| Main Level | Bathroom | 4'10 x 12'2 | ||
| Main Level | Dining Room | 12'1 x 10'4 | ||
| Main Level | Living Room | 13'3 x 13'6 | ||
| Main Level | Entrance | 5'0 x 8'9 |
https://www.realtor.ca/real-estate/27933361/1616-earle-st-victoria-fairfield-east

110 - 4460 Chatterton Way
Victoria, British Columbia V8X 5J2
(250) 477-5353
(800) 461-5353
(250) 477-3328
www.rlpvictoria.com/

110 - 4460 Chatterton Way
Victoria, British Columbia V8X 5J2
(250) 477-5353
(800) 461-5353
(250) 477-3328
www.rlpvictoria.com/

108-1841 Oak Bay Ave, V8r 1c4
Victoria, British Columbia V8R 1C4
(250) 592-4422
(800) 263-4753
(250) 592-6600
www.rlpvictoria.com/
Interested?
Contact us for more information





















































