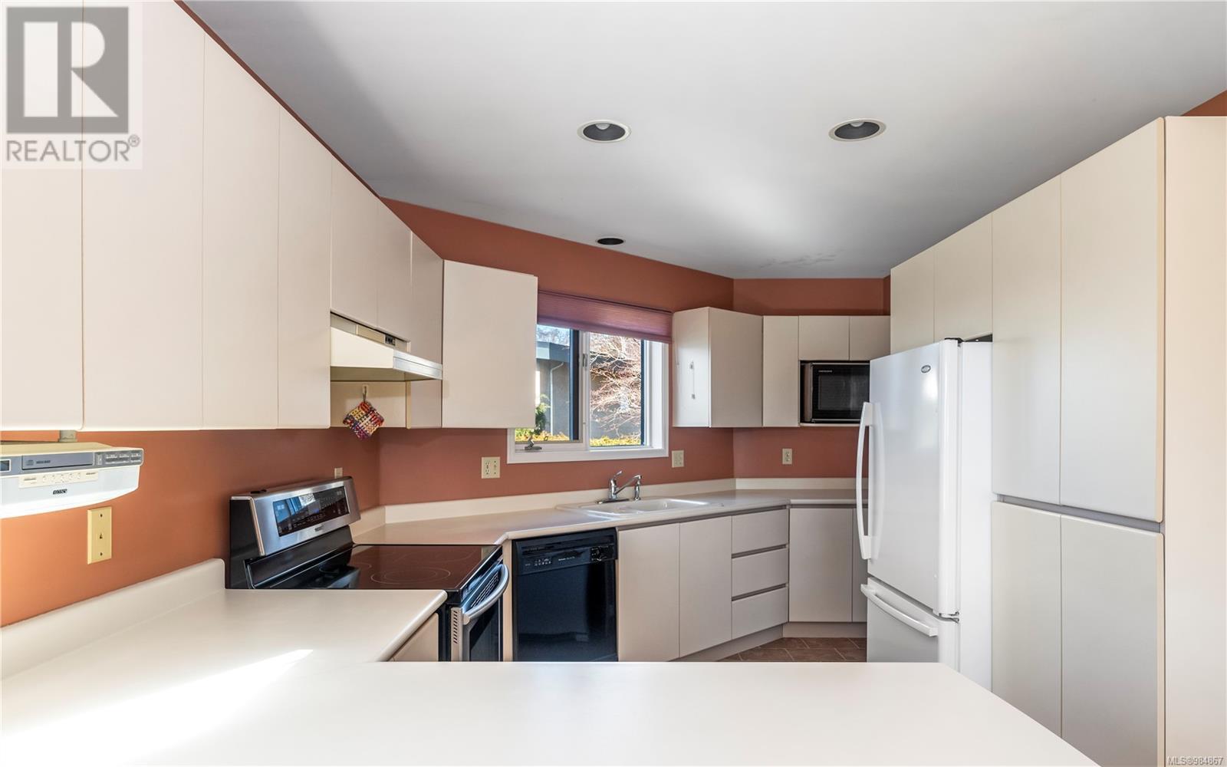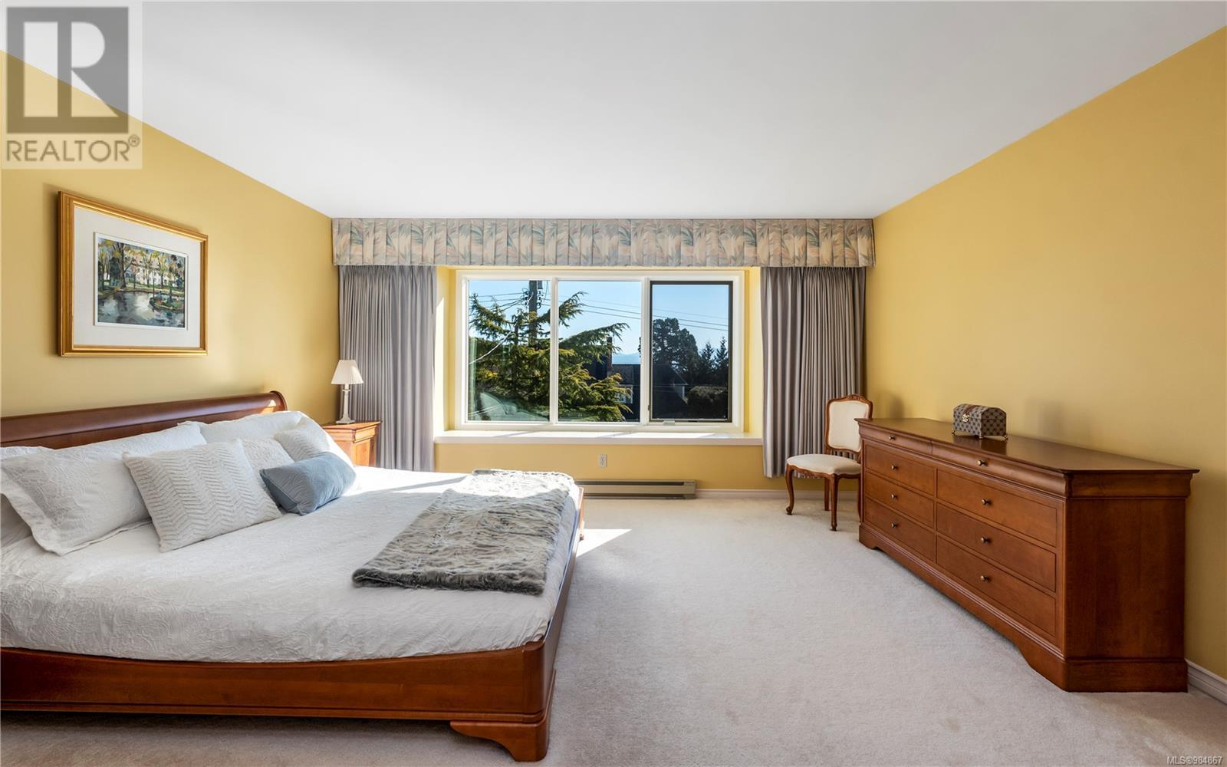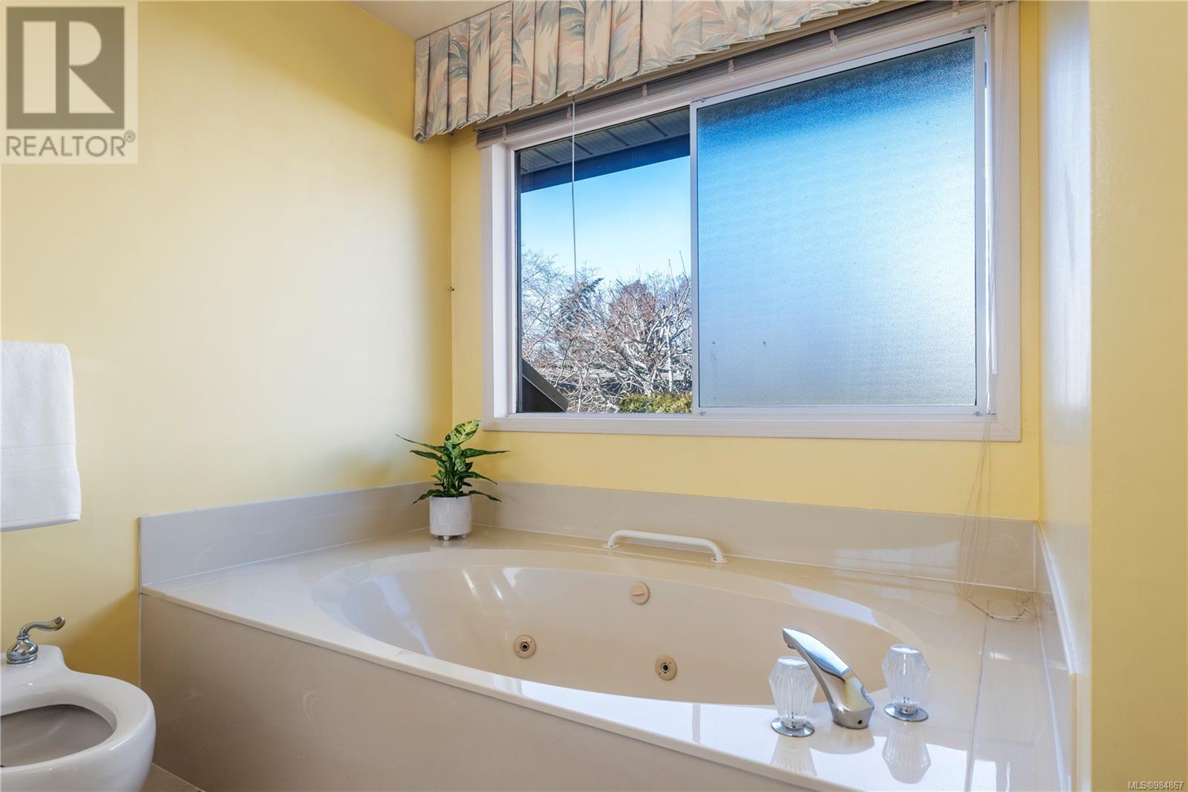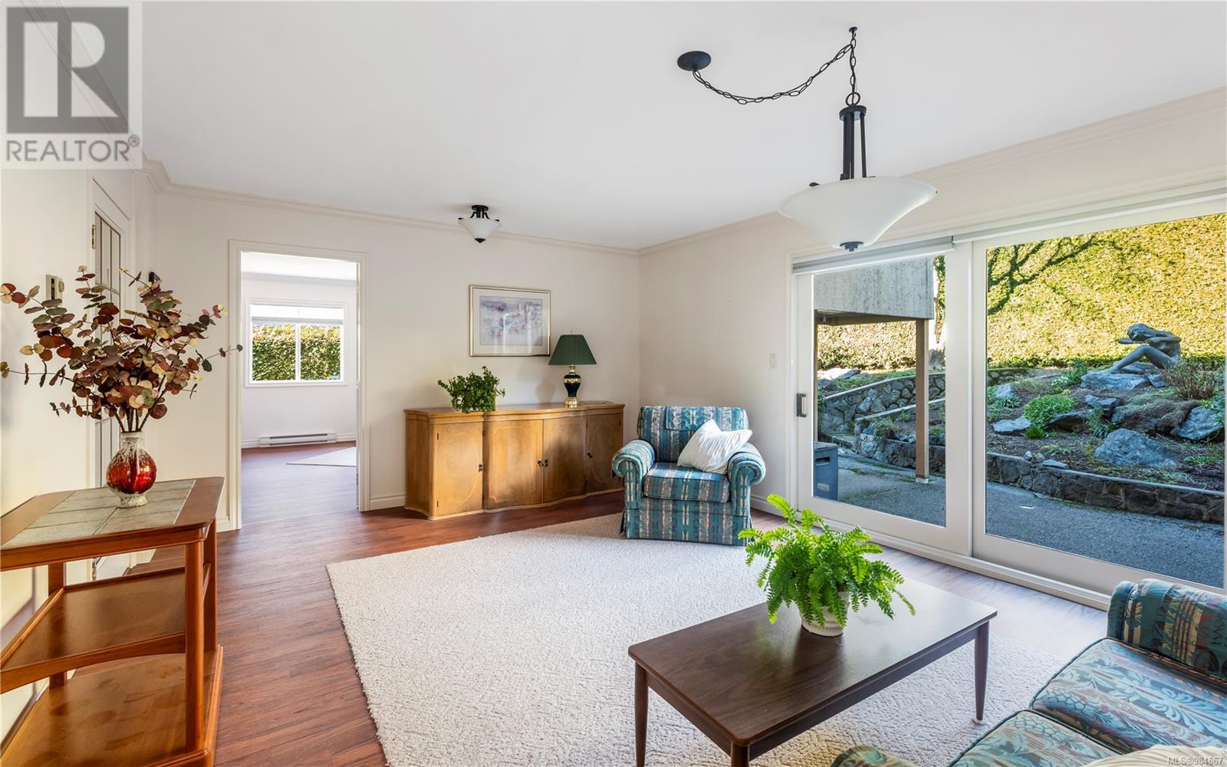1568 Rockland Ave Victoria, British Columbia V8S 1W5
$1,775,000
Welcome to 1568 Rockland Avenue, a 1987-built executive residence with astonishing views of Southern Vancouver Island, the Pacific Ocean, and Olympic Mountains. The home comes complete with modern conveniences like a 2 car garage, spacious principal rooms, newer windows, and much more. The lower level brings flexibility to the floor plan, with office space, and the makings of a recreation room or guest suite with wet bar, full bathroom, and an exterior entry. The winding staircase brings you up to the main living area, with a wonderful mix of seating and dining spaces readymade for entertaining. The east wing of the home hosts 2 levels of bedrooms, with an expansive primary bedroom, walk-through closet, and 5pc ensuite on the upper level. Some of the best ocean and mountain views can be enjoyed from this level. Below are 2 additional bedrooms and the main bathroom. The west wing hosts laundry, kitchen, family room, and 2 exterior balconies. Outside, you’ll find a sunny south-facing patio at the front of the home, as well as numerous seating areas, garden beds, and a mature hedge that provides privacy in the backyard. Secure a prestigious address with the peace of mind of a contemporary, custom-built home! (id:29647)
Property Details
| MLS® Number | 984867 |
| Property Type | Single Family |
| Neigbourhood | Rockland |
| Features | Curb & Gutter, Partially Cleared |
| Parking Space Total | 4 |
| Plan | Vip27444 |
| View Type | City View, Mountain View, Ocean View |
Building
| Bathroom Total | 4 |
| Bedrooms Total | 3 |
| Constructed Date | 1987 |
| Cooling Type | None |
| Fireplace Present | Yes |
| Fireplace Total | 1 |
| Heating Fuel | Electric |
| Heating Type | Baseboard Heaters |
| Size Interior | 3511 Sqft |
| Total Finished Area | 3080 Sqft |
| Type | House |
Land
| Acreage | No |
| Size Irregular | 7000 |
| Size Total | 7000 Sqft |
| Size Total Text | 7000 Sqft |
| Zoning Type | Residential |
Rooms
| Level | Type | Length | Width | Dimensions |
|---|---|---|---|---|
| Second Level | Ensuite | 5-Piece | ||
| Second Level | Primary Bedroom | 15 ft | 15 ft | 15 ft x 15 ft |
| Lower Level | Storage | 7 ft | 5 ft | 7 ft x 5 ft |
| Lower Level | Entrance | 5 ft | 9 ft | 5 ft x 9 ft |
| Lower Level | Office | 9 ft | 8 ft | 9 ft x 8 ft |
| Lower Level | Recreation Room | 17 ft | 13 ft | 17 ft x 13 ft |
| Lower Level | Bathroom | 4-Piece | ||
| Main Level | Bathroom | 2-Piece | ||
| Main Level | Bathroom | 4-Piece | ||
| Main Level | Dining Room | 16 ft | 13 ft | 16 ft x 13 ft |
| Main Level | Living Room | 15 ft | 14 ft | 15 ft x 14 ft |
| Main Level | Family Room | 12 ft | 14 ft | 12 ft x 14 ft |
| Main Level | Eating Area | 10 ft | 6 ft | 10 ft x 6 ft |
| Main Level | Kitchen | 10 ft | 15 ft | 10 ft x 15 ft |
| Main Level | Laundry Room | 5 ft | 8 ft | 5 ft x 8 ft |
| Main Level | Balcony | 9 ft | 17 ft | 9 ft x 17 ft |
| Main Level | Bedroom | 15 ft | 10 ft | 15 ft x 10 ft |
| Main Level | Bedroom | 13 ft | 10 ft | 13 ft x 10 ft |
https://www.realtor.ca/real-estate/27933781/1568-rockland-ave-victoria-rockland

735 Humboldt St
Victoria, British Columbia V8W 1B1
(778) 433-8885

735 Humboldt St
Victoria, British Columbia V8W 1B1
(778) 433-8885
Interested?
Contact us for more information















































