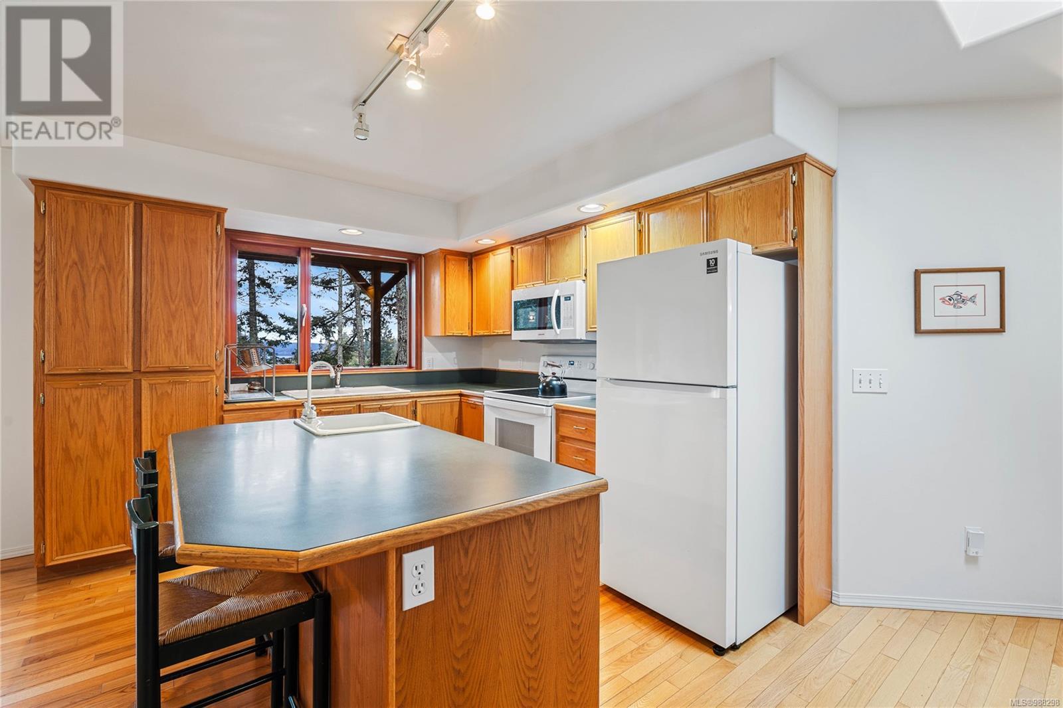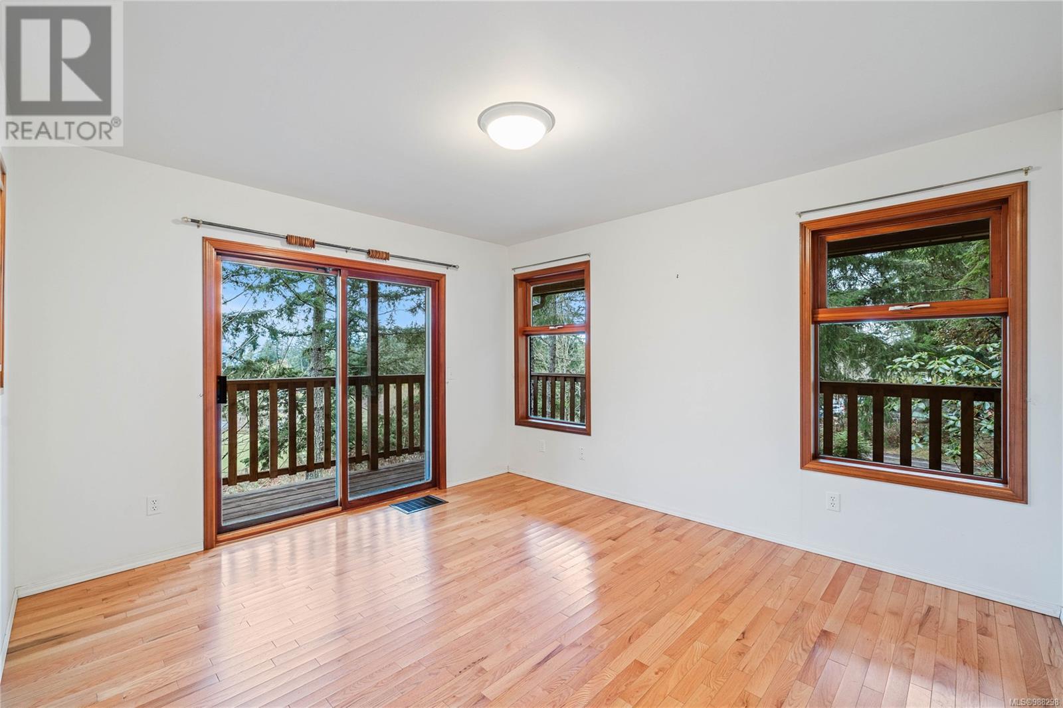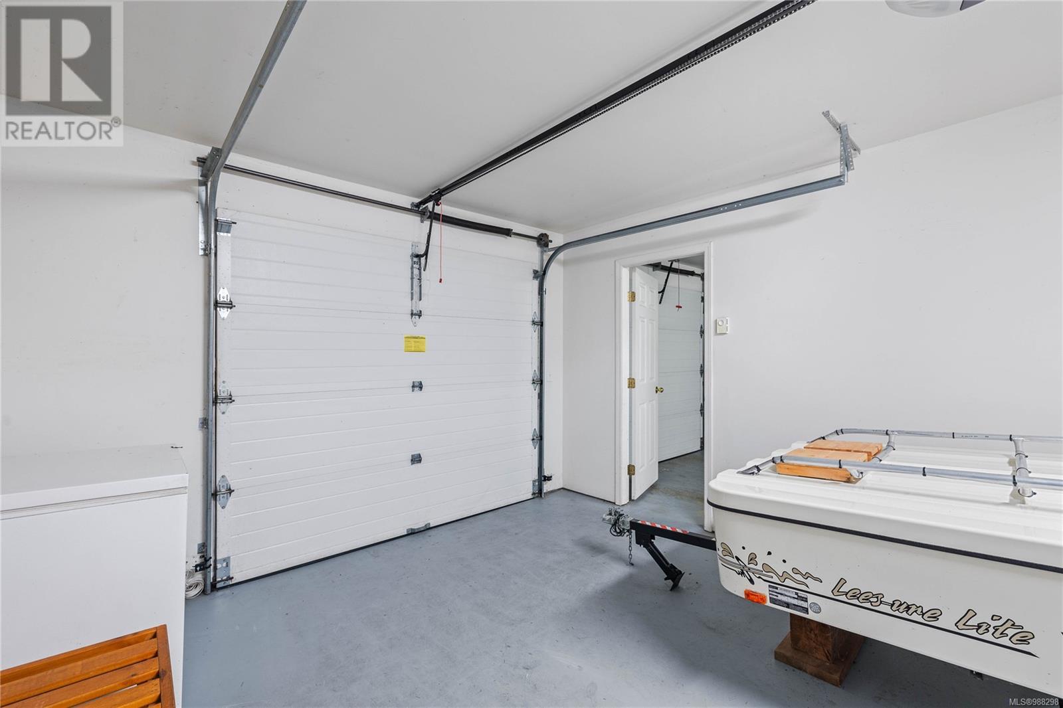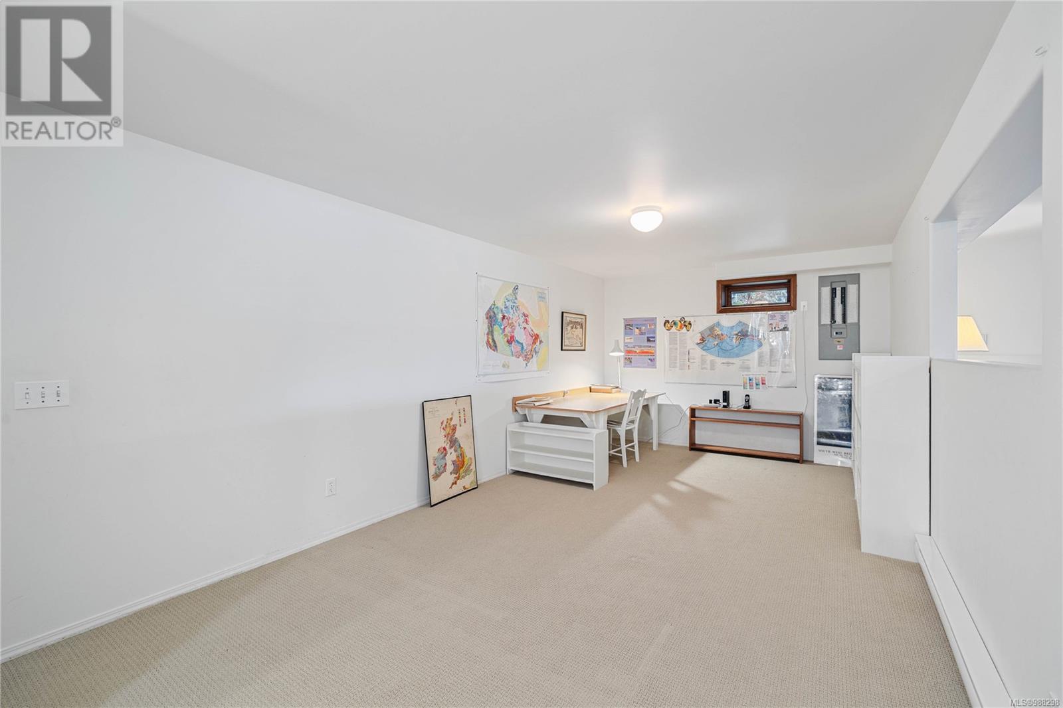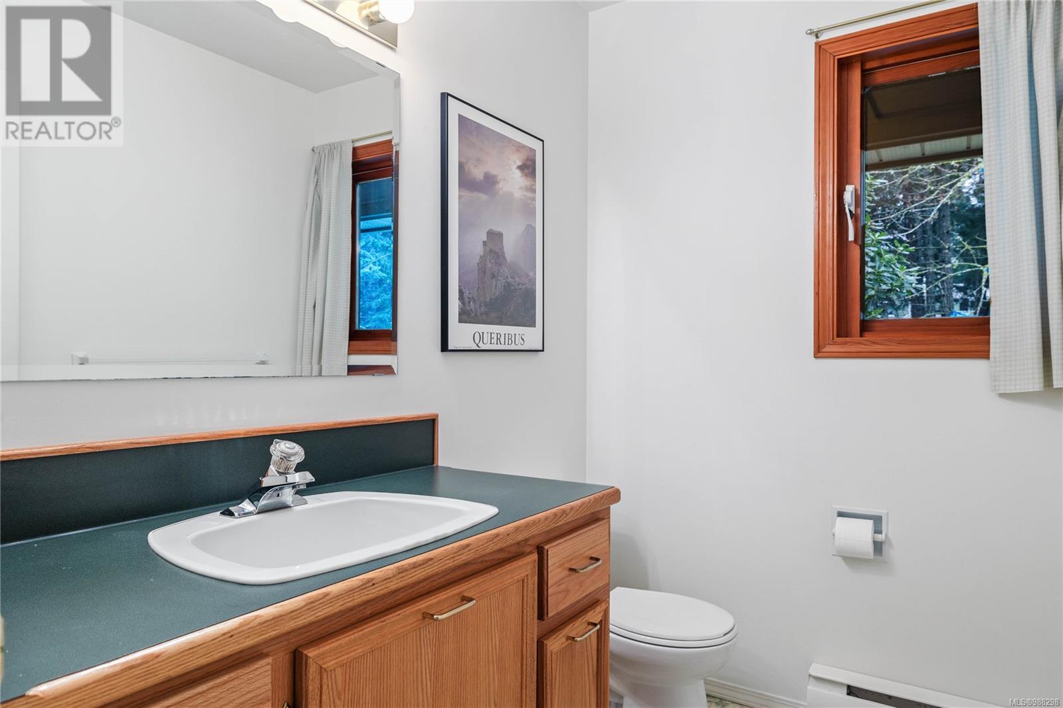238 Elizabeth Dr Salt Spring, British Columbia V8K 1K8
$1,125,000
This tranquil family home resides in a coveted island neighborhood, offering captivating glimpses of the ocean and a serene, private setting. Sunlight streams through the bright, southwest-facing living areas, creating a warm and welcoming ambiance. The spacious kitchen, a chef's delight, seamlessly connects to the open-concept dining and living spaces, perfect for gatherings. The main-floor primary suite provides the ease of single-level living and features access to southwest-facing decks, a generous walk-in closet, and a beautifully updated ensuite with a stylish walk-in shower. Two additional bedrooms and a bathroom reside on the lower level, along with even more living space and a separate outdoor entrance. This lower level also boasts a large family room, a recreation room/office, and a four-piece bathroom—ideal for teenagers, guests, or multi-generational living. An attached double garage with a workshop adds ample storage and hobby space. The expansive, over-acre lot ensures privacy and usable land, perfect for gardens, play areas, or simply enjoying the natural beauty. This exceptional property is conveniently located just a short drive from town amenities, the ferry terminal, pristine beaches, and picturesque trails, offering the perfect blend of peaceful island life and easy access to all the island's convenience. Move-in ready! Listed under assessed value. Book your appointment today! (id:29647)
Property Details
| MLS® Number | 988298 |
| Property Type | Single Family |
| Neigbourhood | Salt Spring |
| Features | Acreage, Central Location, Level Lot, Park Setting, Private Setting, Southern Exposure, Wooded Area, Other, Rectangular, Marine Oriented |
| Parking Space Total | 5 |
| View Type | Ocean View |
Building
| Bathroom Total | 3 |
| Bedrooms Total | 3 |
| Architectural Style | Westcoast |
| Constructed Date | 1995 |
| Cooling Type | None |
| Fireplace Present | Yes |
| Fireplace Total | 2 |
| Heating Fuel | Propane, Wood |
| Heating Type | Baseboard Heaters |
| Size Interior | 2642 Sqft |
| Total Finished Area | 2642 Sqft |
| Type | House |
Land
| Access Type | Road Access |
| Acreage | Yes |
| Size Irregular | 1.16 |
| Size Total | 1.16 Ac |
| Size Total Text | 1.16 Ac |
| Zoning Type | Rural Residential |
Rooms
| Level | Type | Length | Width | Dimensions |
|---|---|---|---|---|
| Lower Level | Storage | 10'10 x 6'8 | ||
| Lower Level | Bathroom | 8'6 x 8'5 | ||
| Lower Level | Bedroom | 12'4 x 11'2 | ||
| Lower Level | Bedroom | 11'6 x 11'2 | ||
| Lower Level | Family Room | 25'7 x 11'2 | ||
| Lower Level | Office | 27'11 x 10'8 | ||
| Lower Level | Other | 14'9 x 5'3 | ||
| Main Level | Workshop | 19'1 x 10'10 | ||
| Main Level | Laundry Room | 10'9 x 11'0 | ||
| Main Level | Bathroom | 6'11 x 4'9 | ||
| Main Level | Living Room | 12'3 x 14'4 | ||
| Main Level | Kitchen | 12'6 x 11'4 | ||
| Main Level | Dining Room | 12'0 x 11'6 | ||
| Main Level | Ensuite | 8'0 x 9'10 | ||
| Main Level | Primary Bedroom | 13'9 x 16'10 | ||
| Main Level | Library | 16'8 x 12'6 | ||
| Main Level | Other | 14'9 x 9'11 |
https://www.realtor.ca/real-estate/27933051/238-elizabeth-dr-salt-spring-salt-spring

104-150 Fulford Ganges Rd
Salt Spring Island, British Columbia V8K 2T8
(250) 537-9977
(250) 537-9980
Interested?
Contact us for more information







