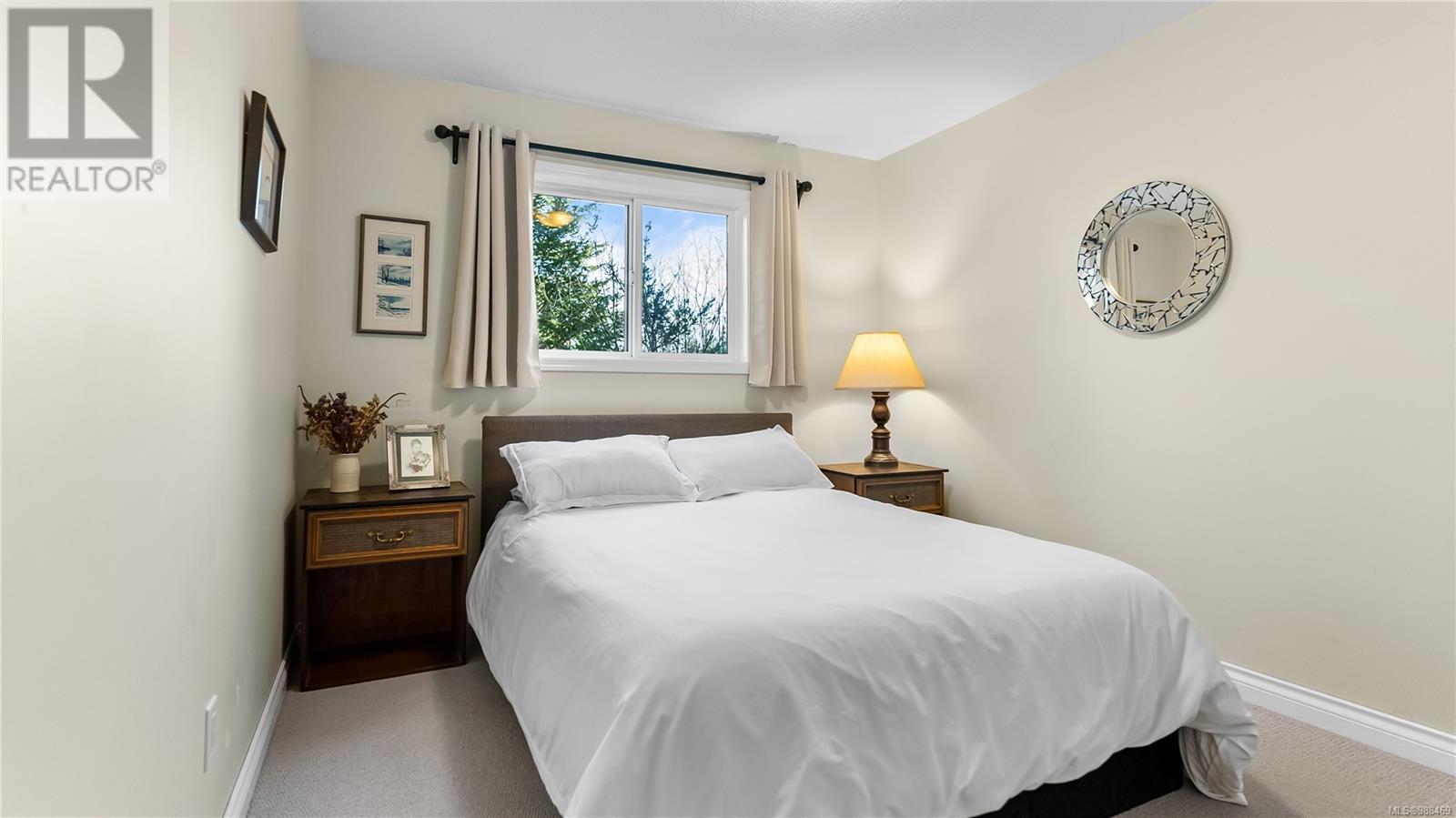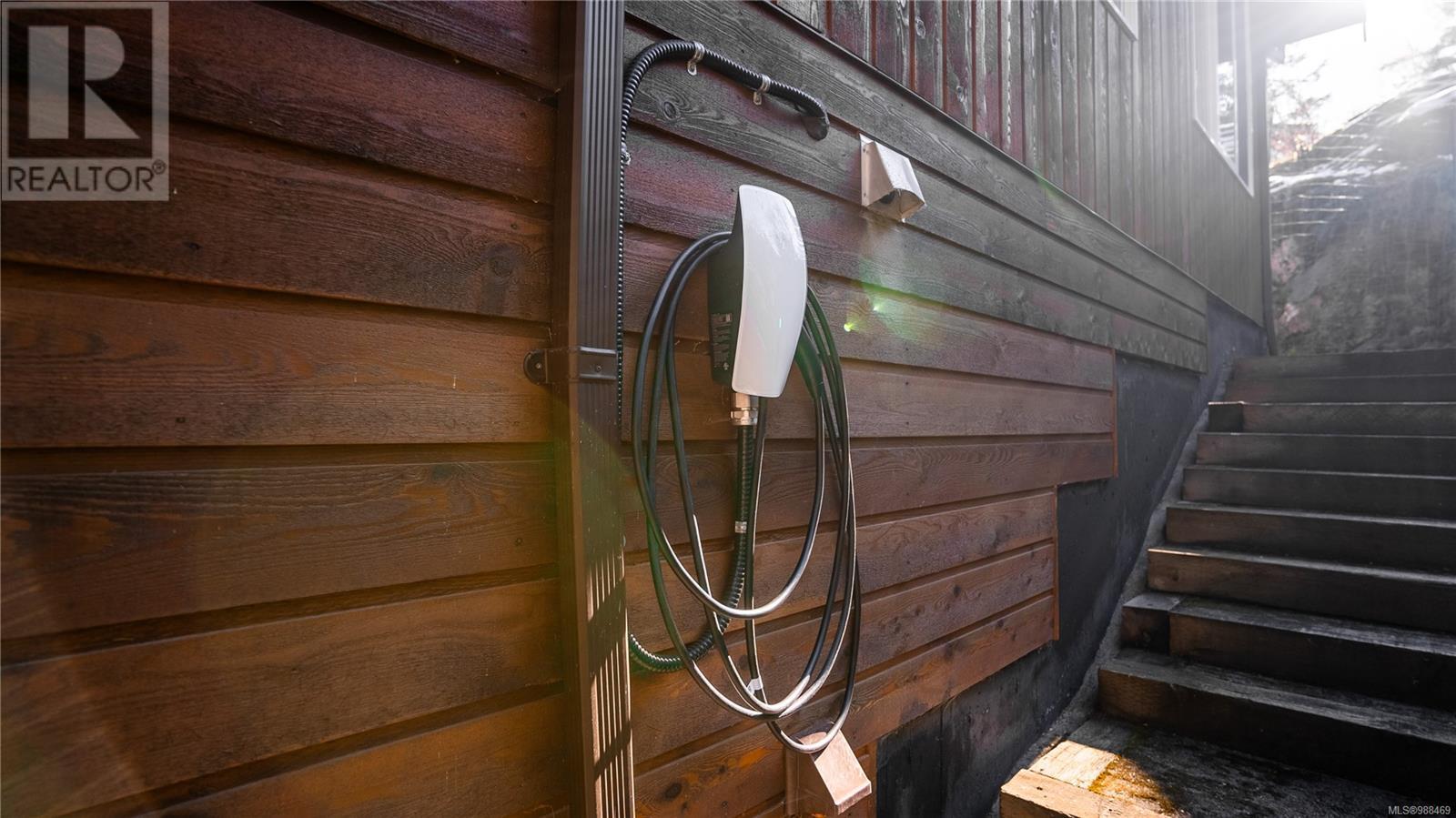1384 Copper Mine Rd Sooke, British Columbia V9Z 1B2
$799,000
Chris & Kerry are proud to present 1384 Copper Mine Rd. Nestled on a tranquil, over half-acre lot, this private retreat offers the perfect blend of natural beauty and modern comfort. Built in 2006 this home offers 1,850 square feet of bright living space, every corner of this home is designed to embrace its breathtaking surroundings. The first floor features two spacious bedrooms, a laundry room, and a large crawl space with a workshop and tons of storage. Upstairs, expansive bay windows fill the open-concept living, dining, and kitchen areas with natural light, offering panoramic forest views in every direction. A cozy wood-burning stove in the living space provides the perfect setting to unwind after a long day. Just beyond, the primary suite awaits, complete with its own ensuite. This property is as functional as it is peaceful, with ample parking, boat and RV storage, multiple sheds/storage, and even an EV charger already installed! Surrounded by nature, 1384 Copper Mine Rd is more than just a home—it’s a retreat. Don’t miss the opportunity to make this tranquil escape your own. (id:29647)
Property Details
| MLS® Number | 988469 |
| Property Type | Single Family |
| Neigbourhood | East Sooke |
| Features | Acreage, Private Setting, Other |
| Parking Space Total | 4 |
| Plan | Vip33263 |
| Structure | Greenhouse, Shed |
Building
| Bathroom Total | 2 |
| Bedrooms Total | 3 |
| Constructed Date | 2006 |
| Cooling Type | Air Conditioned |
| Fireplace Present | Yes |
| Fireplace Total | 1 |
| Heating Fuel | Electric |
| Heating Type | Baseboard Heaters, Heat Pump |
| Size Interior | 2480 Sqft |
| Total Finished Area | 1850 Sqft |
| Type | House |
Land
| Acreage | Yes |
| Size Irregular | 0.54 |
| Size Total | 0.54 Ac |
| Size Total Text | 0.54 Ac |
| Zoning Type | Unknown |
Rooms
| Level | Type | Length | Width | Dimensions |
|---|---|---|---|---|
| Second Level | Pantry | 4' x 11' | ||
| Second Level | Kitchen | 9' x 15' | ||
| Second Level | Primary Bedroom | 12' x 14' | ||
| Second Level | Ensuite | 4-Piece | ||
| Second Level | Living Room | 19' x 17' | ||
| Second Level | Dining Room | 19' x 13' | ||
| Main Level | Laundry Room | 8' x 8' | ||
| Main Level | Bathroom | 4-Piece | ||
| Main Level | Other | 16' x 31' | ||
| Main Level | Bedroom | 9' x 9' | ||
| Main Level | Bedroom | 10' x 11' | ||
| Main Level | Entrance | 10' x 7' | ||
| Main Level | Entrance | 4' x 8' | ||
| Auxiliary Building | Other | 4' x 13' | ||
| Auxiliary Building | Other | 11' x 11' | ||
| Auxiliary Building | Other | 11' x 4' | ||
| Auxiliary Building | Other | 13' x 6' |
https://www.realtor.ca/real-estate/27930647/1384-copper-mine-rd-sooke-east-sooke

2249 Oak Bay Ave
Victoria, British Columbia V8R 1G4
(778) 433-8885

2249 Oak Bay Ave
Victoria, British Columbia V8R 1G4
(778) 433-8885
Interested?
Contact us for more information




















































