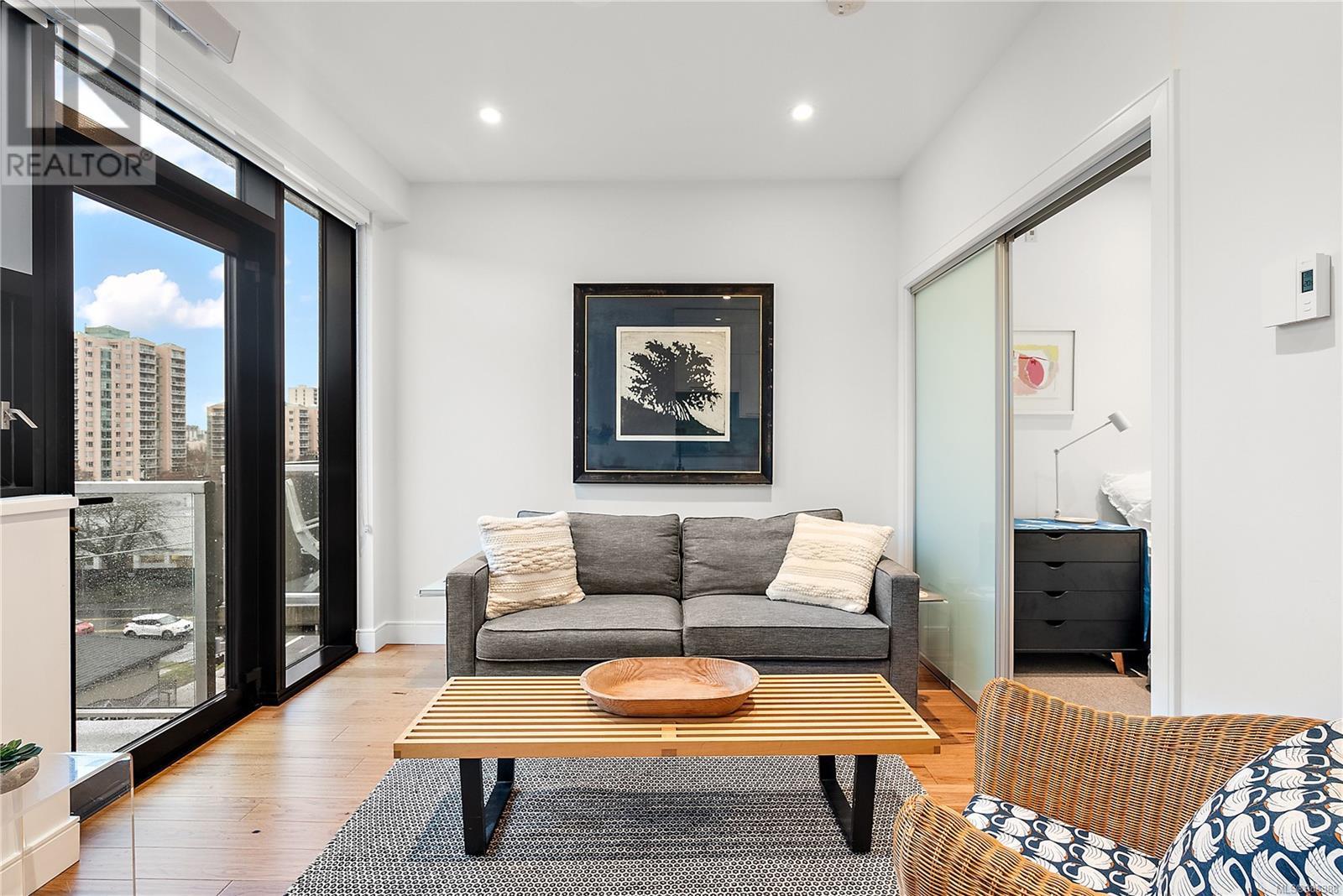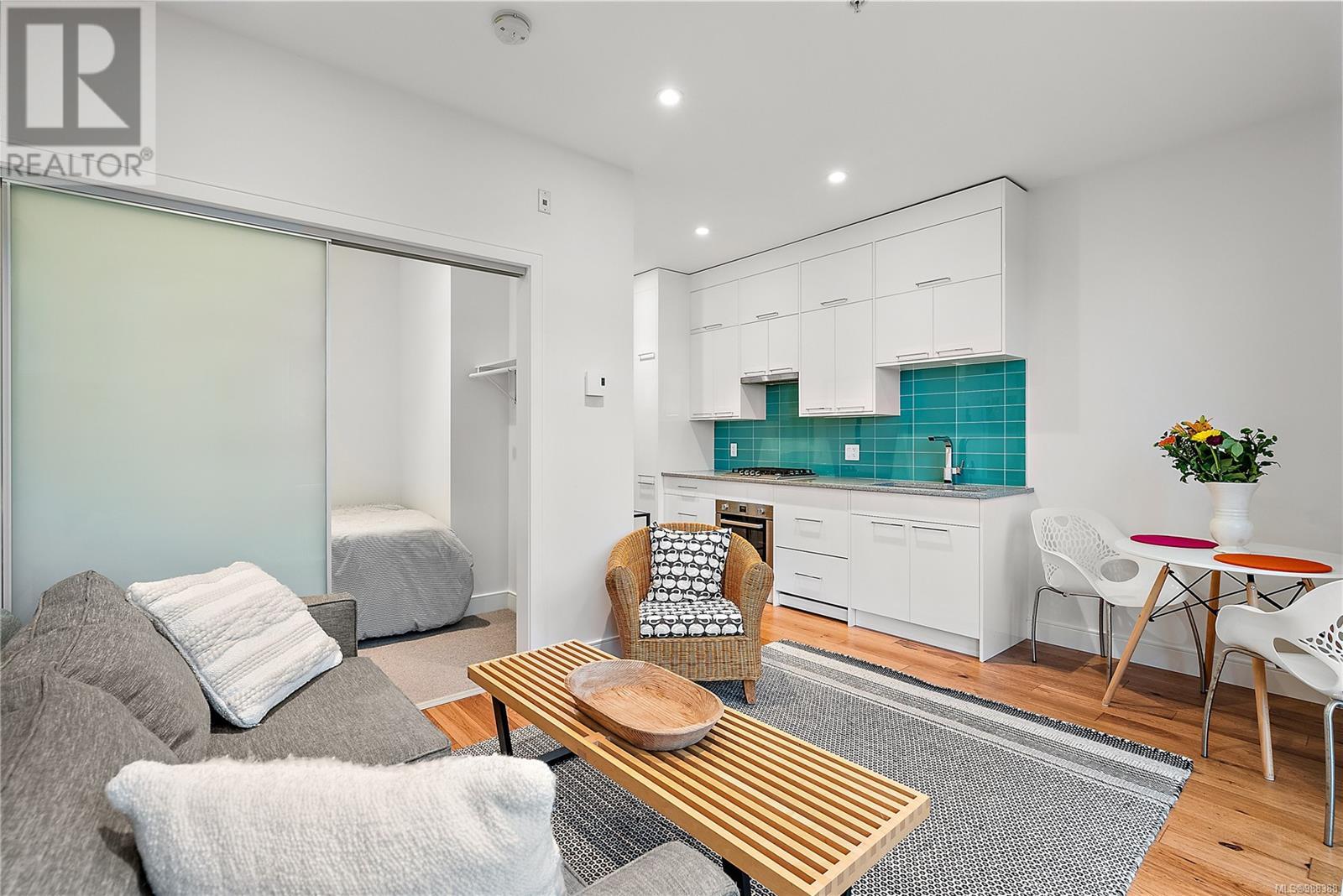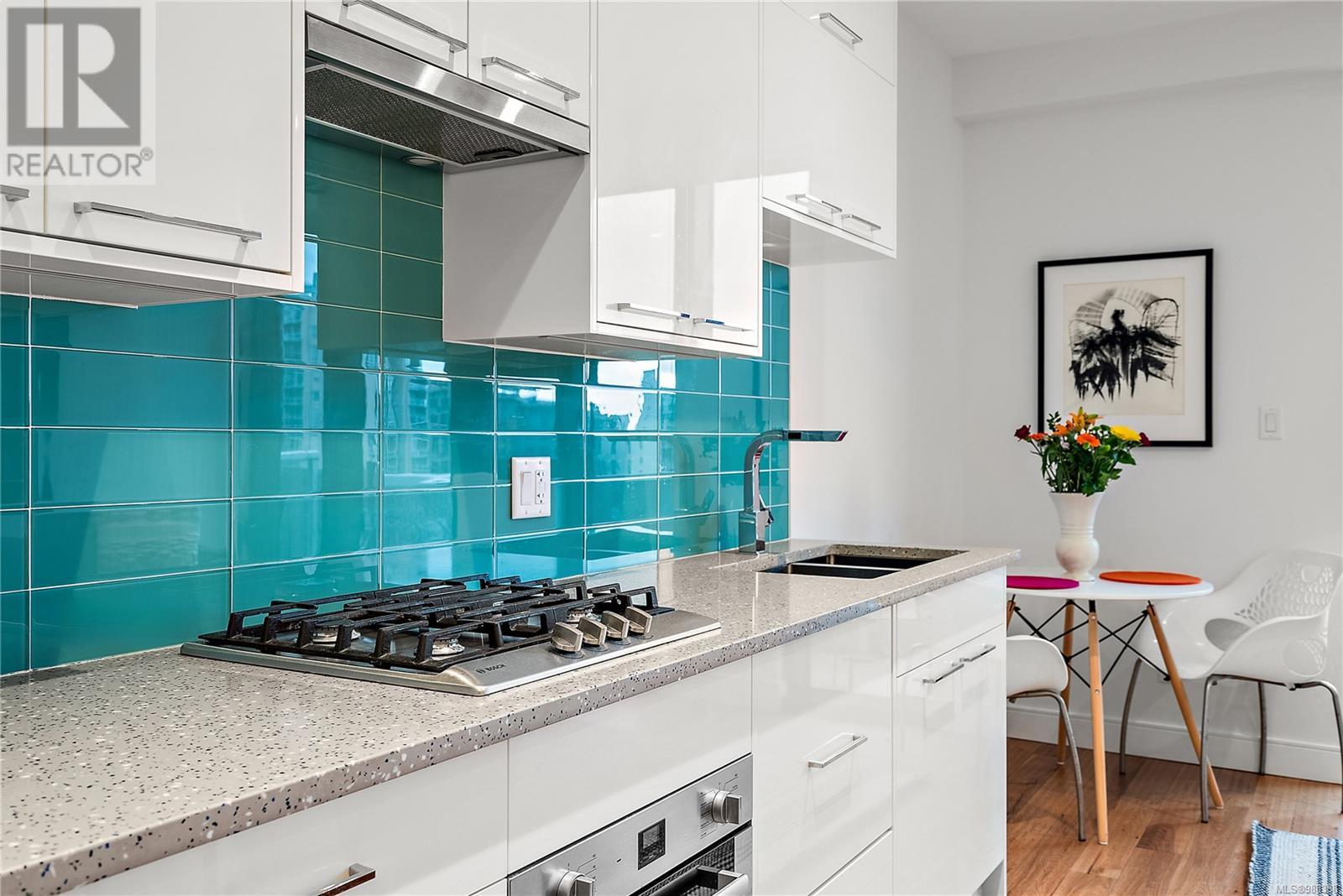S407 1411 Cook St Victoria, British Columbia V8V 0E8
$389,900Maintenance,
$246.15 Monthly
Maintenance,
$246.15 MonthlyOPEN HOUSE SAT 11AM TO 12:30PM & SUN 12PM-1:30PM! This is your chance to live in Victoria's most desirable low-rise, concrete and steel buildings! This top-floor, 1 bedroom, south-facing gem boasts an efficient and comfortable layout, complete with a sunny balcony, lovely views, in-unit laundry, and luxe finishes that dazzle. Enjoy exclusive perks like secure bike storage, a private rooftop garden for your own fresh veggies, and unbeatable proximity to charming cafes, and artisan shops. Only a 10-minute stroll to the Inner Harbour or Cook St. Village. With the city's best cycling and transit at your doorstep, this is the perfect spot to embrace Victoria living. Don't miss out – dive into your dream lifestyle today! (id:29647)
Property Details
| MLS® Number | 988388 |
| Property Type | Single Family |
| Neigbourhood | Downtown |
| Community Name | The Wade |
| Community Features | Pets Allowed With Restrictions, Family Oriented |
| Plan | Eps6871 |
Building
| Bathroom Total | 1 |
| Bedrooms Total | 1 |
| Constructed Date | 2021 |
| Cooling Type | None |
| Fireplace Present | No |
| Heating Fuel | Electric |
| Heating Type | Baseboard Heaters |
| Size Interior | 387 Sqft |
| Total Finished Area | 387 Sqft |
| Type | Apartment |
Land
| Acreage | No |
| Size Irregular | 387 |
| Size Total | 387 Sqft |
| Size Total Text | 387 Sqft |
| Zoning Type | Residential |
Rooms
| Level | Type | Length | Width | Dimensions |
|---|---|---|---|---|
| Main Level | Bathroom | 3-Piece | ||
| Main Level | Bedroom | 8 ft | 8 ft x Measurements not available | |
| Main Level | Living Room | 10 ft | 10 ft x Measurements not available | |
| Main Level | Balcony | 5 ft | Measurements not available x 5 ft | |
| Main Level | Dining Room | 6'6 x 5'5 | ||
| Main Level | Kitchen | 6'6 x 11'8 | ||
| Main Level | Entrance | 3'6 x 5'8 |
https://www.realtor.ca/real-estate/27930650/s407-1411-cook-st-victoria-downtown

3194 Douglas St
Victoria, British Columbia V8Z 3K6
(250) 383-1500
(250) 383-1533
Interested?
Contact us for more information





















