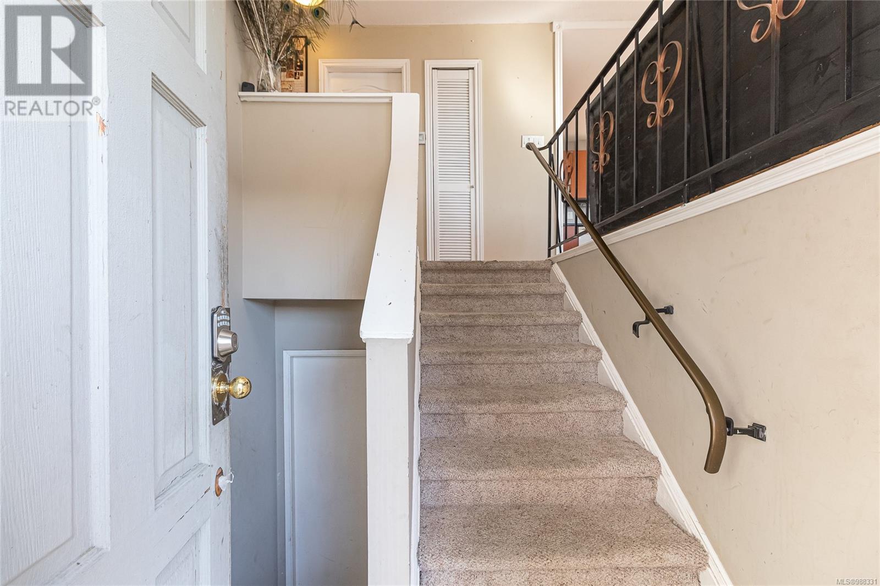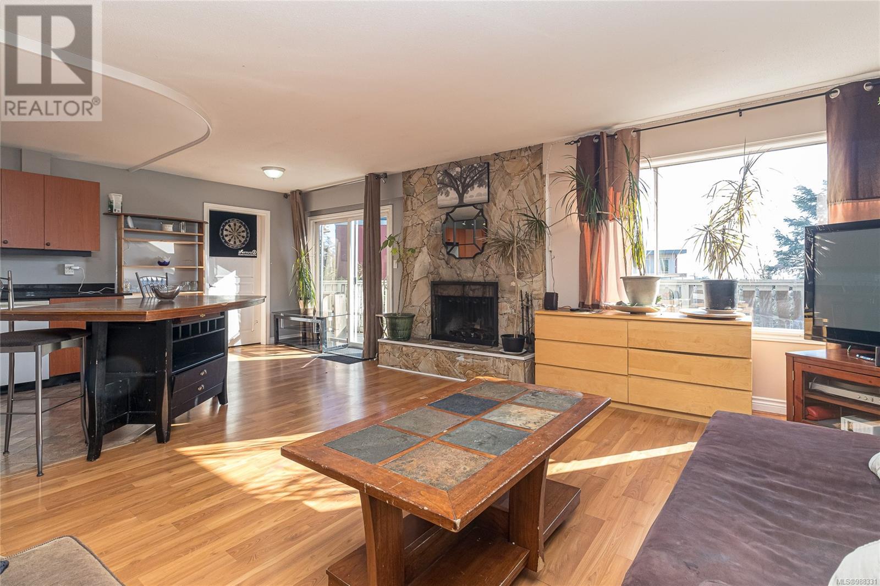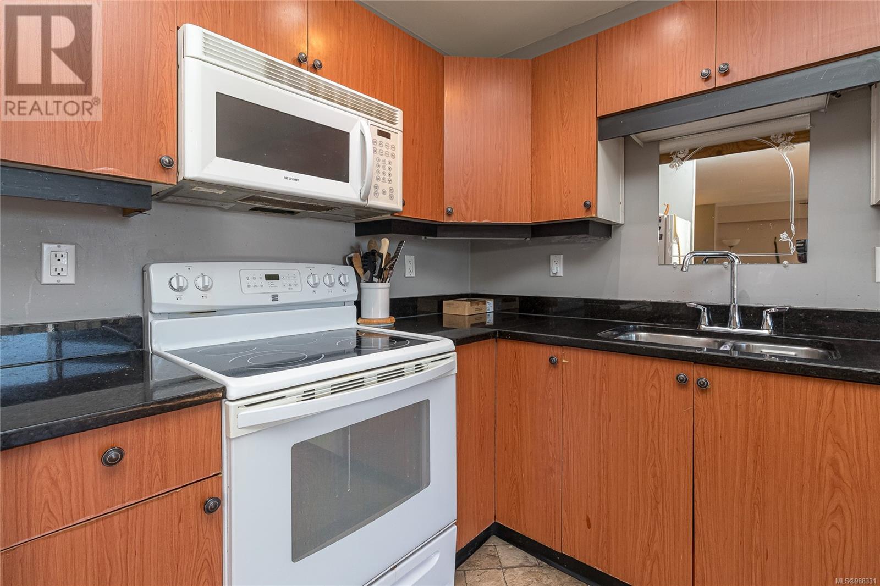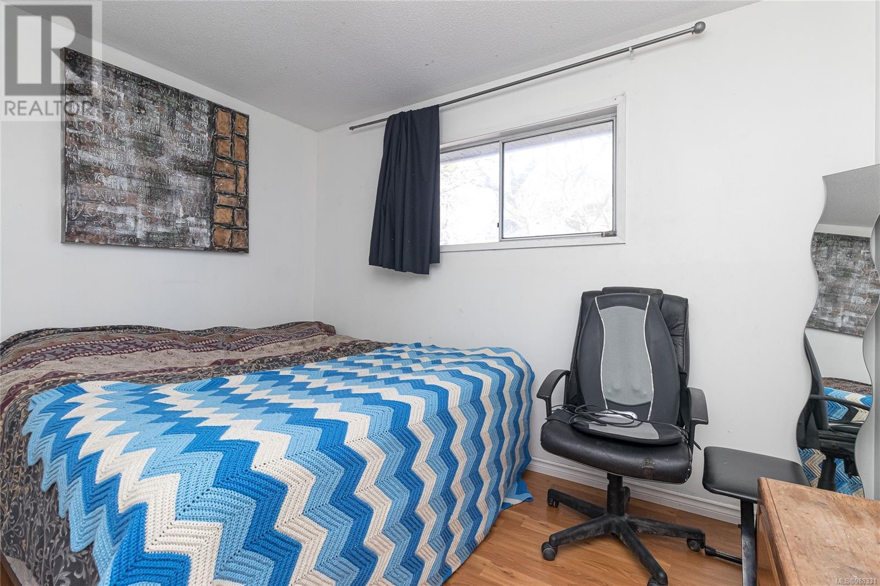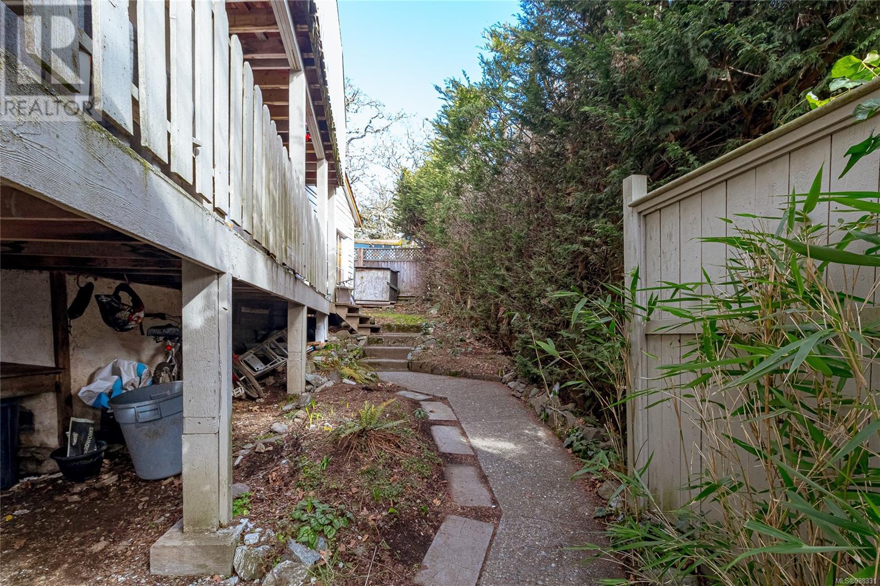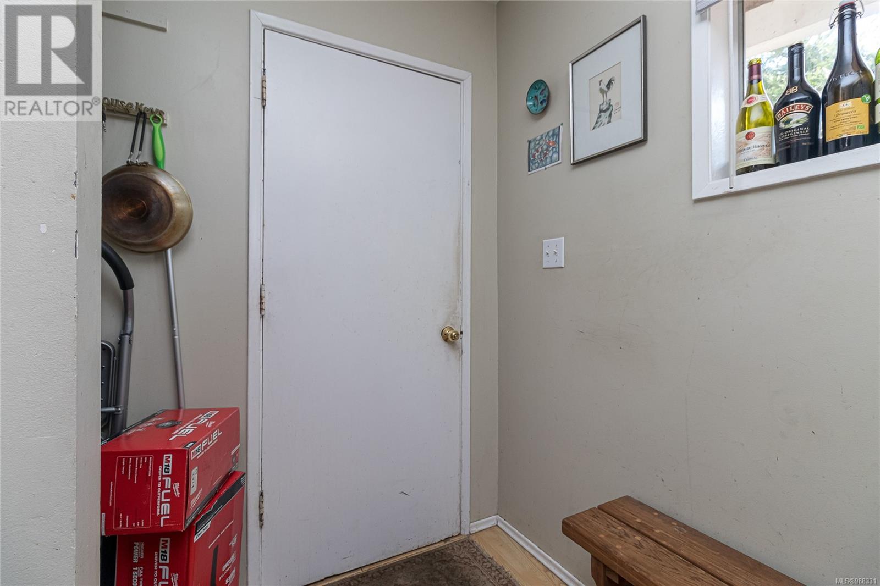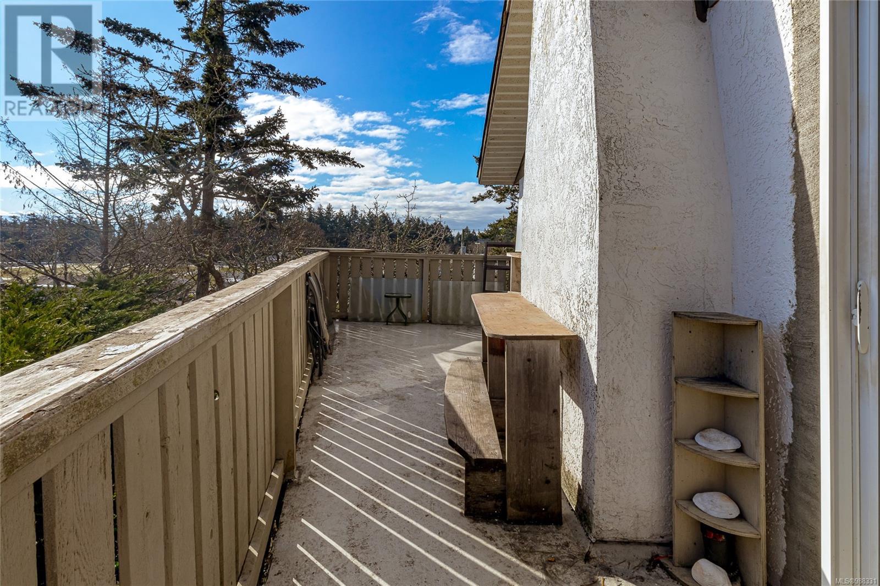250 Belmont Rd Colwood, British Columbia V9C 1B1
$799,000
Great Opportunity in a Central Colwood Location. This home offers plenty of potential on a lot surrounded by Garry Oak trees, with distant ocean, and mountain views. The upper-level main suite features an open-concept kitchen, dining, and living area with large windows bringing in natural light. Two bedrooms, a full bathroom, and a bonus ground-level den/office space with laundry complete this space. The lower-level suite, with its own entrance, includes two bedrooms, a full bathroom, a spacious kitchen, and in-suite laundry—ideal for rental income or extended family. Additional features include two wood-burning fireplaces, a south-facing deck, plenty of parking (including RV space), and sewer connection. Conveniently located near Royal Roads University, Juan de Fuca Rec Centre, the Esquimalt Lagoon, Ecole John Stubbs Memorial School and local amenities. With some TLC, this property has great potential! (id:29647)
Property Details
| MLS® Number | 988331 |
| Property Type | Single Family |
| Neigbourhood | Colwood Corners |
| Features | Central Location, Southern Exposure, Irregular Lot Size, Rocky, Other |
| Parking Space Total | 4 |
| Plan | Vip27558 |
| View Type | Mountain View, Ocean View |
Building
| Bathroom Total | 2 |
| Bedrooms Total | 4 |
| Constructed Date | 1975 |
| Cooling Type | None |
| Fireplace Present | Yes |
| Fireplace Total | 2 |
| Heating Fuel | Wood |
| Heating Type | Forced Air, Heat Pump |
| Size Interior | 2728 Sqft |
| Total Finished Area | 2387 Sqft |
| Type | House |
Land
| Access Type | Road Access |
| Acreage | No |
| Size Irregular | 8395 |
| Size Total | 8395 Sqft |
| Size Total Text | 8395 Sqft |
| Zoning Type | Residential |
Rooms
| Level | Type | Length | Width | Dimensions |
|---|---|---|---|---|
| Lower Level | Storage | 12' x 12' | ||
| Lower Level | Entrance | 5' x 5' | ||
| Lower Level | Laundry Room | 5' x 9' | ||
| Lower Level | Bathroom | 4-Piece | ||
| Main Level | Laundry Room | 15' x 5' | ||
| Main Level | Bedroom | 11' x 8' | ||
| Main Level | Bathroom | 4-Piece | ||
| Main Level | Primary Bedroom | 13' x 13' | ||
| Main Level | Kitchen | 10' x 10' | ||
| Main Level | Dining Room | 9' x 10' | ||
| Main Level | Living Room | 17' x 16' | ||
| Main Level | Entrance | 7' x 4' | ||
| Other | Other | 37' x 23' |
https://www.realtor.ca/real-estate/27930651/250-belmont-rd-colwood-colwood-corners

202-3440 Douglas St
Victoria, British Columbia V8Z 3L5
(250) 386-8875

202-3440 Douglas St
Victoria, British Columbia V8Z 3L5
(250) 386-8875
Interested?
Contact us for more information







