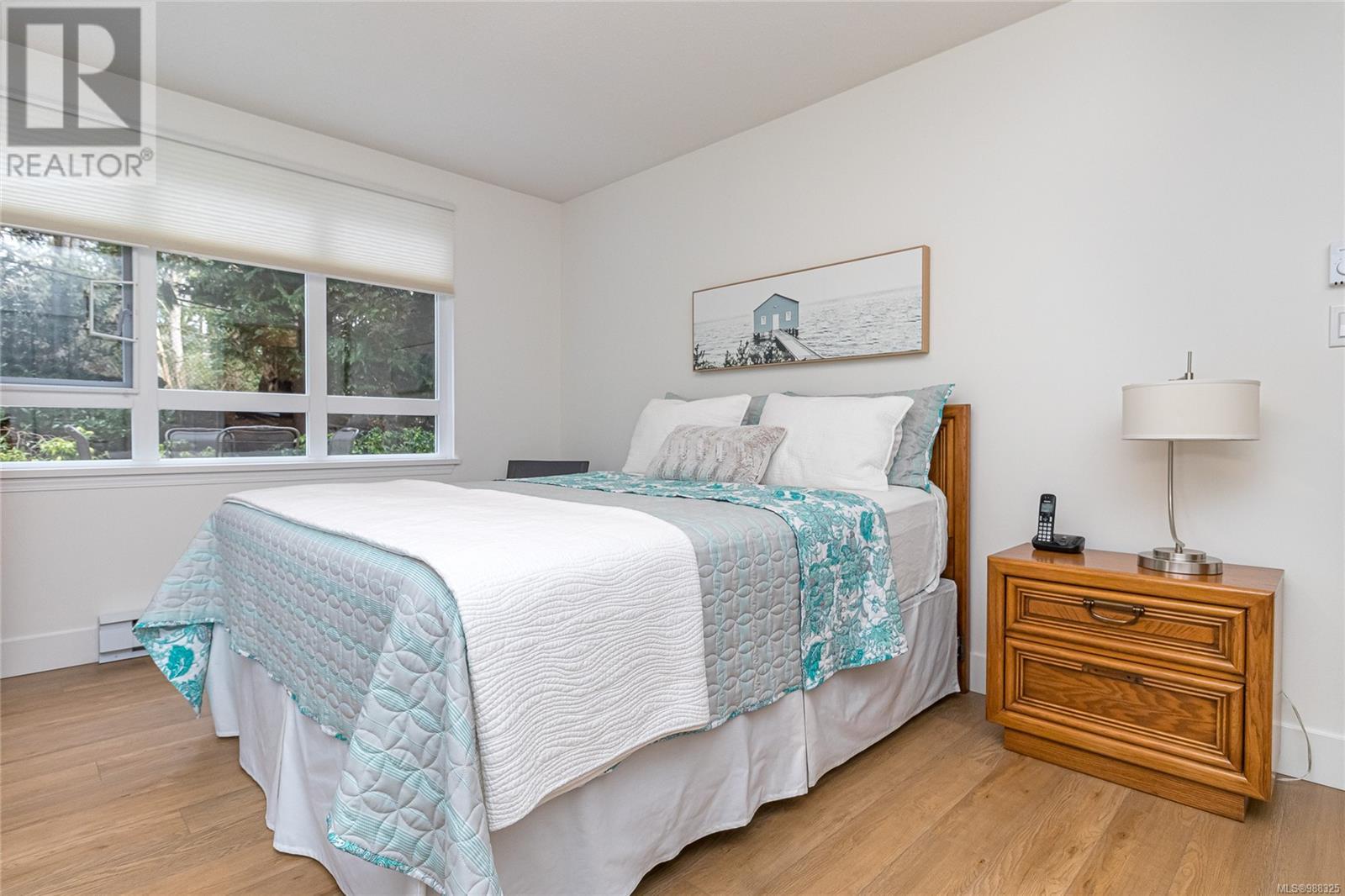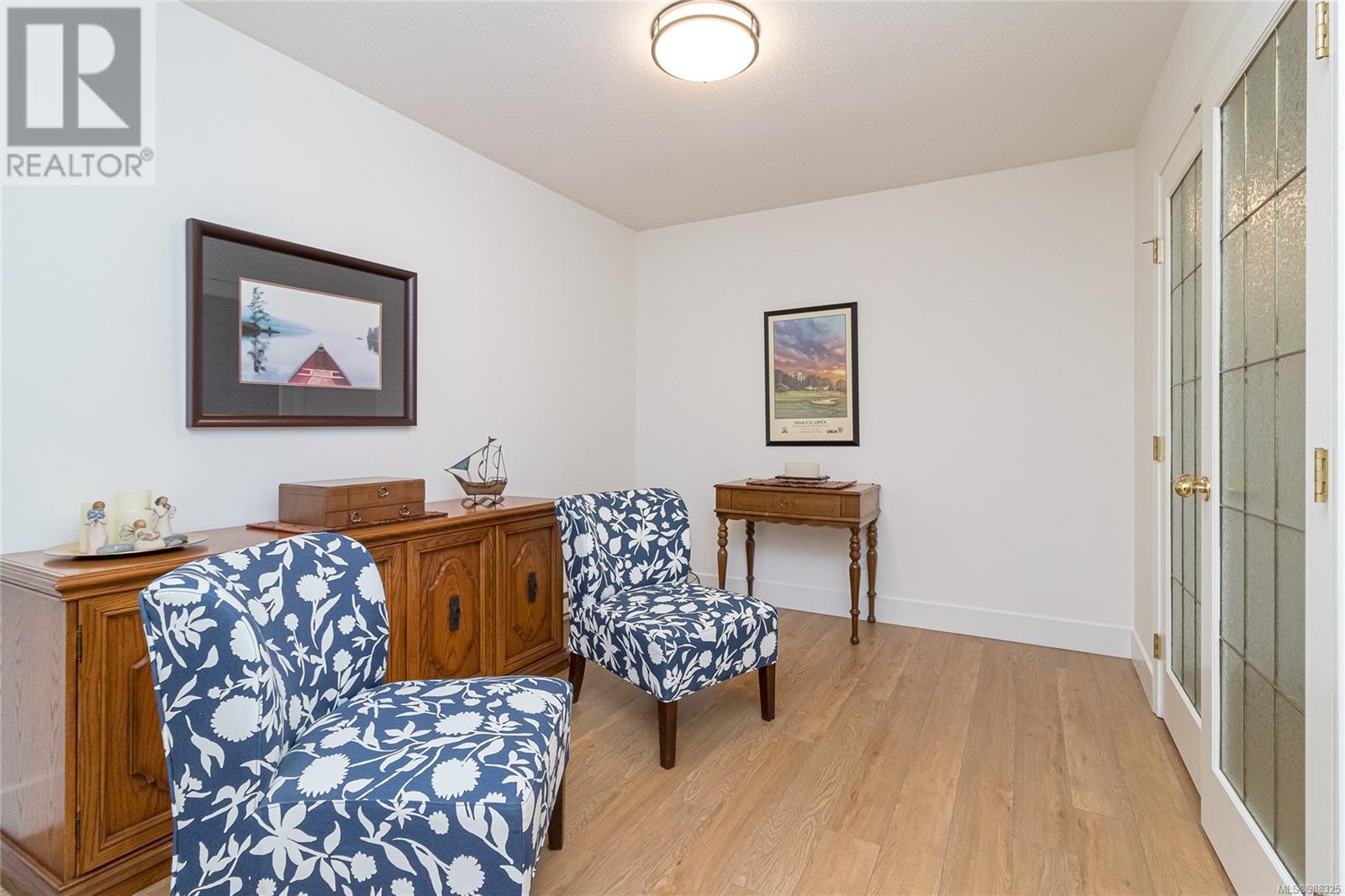209 5110 Cordova Bay Rd Saanich, British Columbia V8Y 2K5
$1,225,000Maintenance,
$965 Monthly
Maintenance,
$965 MonthlyEnjoy almost 1900 sq ft of immaculately renovated luxury living, along with >1000 sq ft of private outdoor patio space, surrounded by lush landscaping, steps from the ocean in Cordova Bay. The expansive layout of 2BD+Den, 2BA, and massive wrap-around deck/patios with ocean views & private access for true west coast indoor/outdoor living! Thoughtful floorplan with abundance of natural light, generous rooms ideal for entertaining, LR with cozy gas FP, oversized DR, chefs kitchen w/ eating area perfect for year-round BBQs. Primary BR with walk-in closet and spa-inspired ensuite. Your guests won't want to leave their self-contained oasis either. Well-run strata where pride of ownership is evident, set amongst mature gardens, fountains, ponds & waterfall entrance. Enjoy the indoor pool, clubhouse, 2 guest suites, secure parking, separate storage and bring your pet. Become part of the Cordova Bay seaside community offering sandy beaches, parks, trails, golf, and shopping at Mattick's Farm. (id:29647)
Property Details
| MLS® Number | 988325 |
| Property Type | Single Family |
| Neigbourhood | Cordova Bay |
| Community Name | Cordova Bay Beach Estates |
| Community Features | Pets Allowed With Restrictions, Age Restrictions |
| Parking Space Total | 1 |
| Plan | Vis1650 |
| Structure | Patio(s), Patio(s), Patio(s) |
| View Type | Ocean View |
Building
| Bathroom Total | 2 |
| Bedrooms Total | 2 |
| Constructed Date | 1994 |
| Cooling Type | None |
| Fireplace Present | Yes |
| Fireplace Total | 1 |
| Heating Fuel | Electric |
| Heating Type | Baseboard Heaters |
| Size Interior | 3140 Sqft |
| Total Finished Area | 1887 Sqft |
| Type | Apartment |
Land
| Acreage | No |
| Size Irregular | 1861 |
| Size Total | 1861 Sqft |
| Size Total Text | 1861 Sqft |
| Zoning Type | Multi-family |
Rooms
| Level | Type | Length | Width | Dimensions |
|---|---|---|---|---|
| Main Level | Patio | 24 ft | 8 ft | 24 ft x 8 ft |
| Main Level | Patio | 32' x 14' | ||
| Main Level | Patio | 24' x 8' | ||
| Main Level | Entrance | 12' x 10' | ||
| Main Level | Bathroom | 3-Piece | ||
| Main Level | Ensuite | 4-Piece | ||
| Main Level | Laundry Room | 8' x 9' | ||
| Main Level | Dining Nook | 10' x 14' | ||
| Main Level | Den | 17' x 9' | ||
| Main Level | Bedroom | 12' x 15' | ||
| Main Level | Primary Bedroom | 18' x 13' | ||
| Main Level | Kitchen | 9' x 12' | ||
| Main Level | Dining Room | 11' x 13' | ||
| Main Level | Living Room | 19' x 18' |
https://www.realtor.ca/real-estate/27931890/209-5110-cordova-bay-rd-saanich-cordova-bay

#202-3795 Carey Rd
Victoria, British Columbia V8Z 6T8
(250) 477-7291
(800) 668-2272
(250) 477-3161
www.dfh.ca/
Interested?
Contact us for more information











































