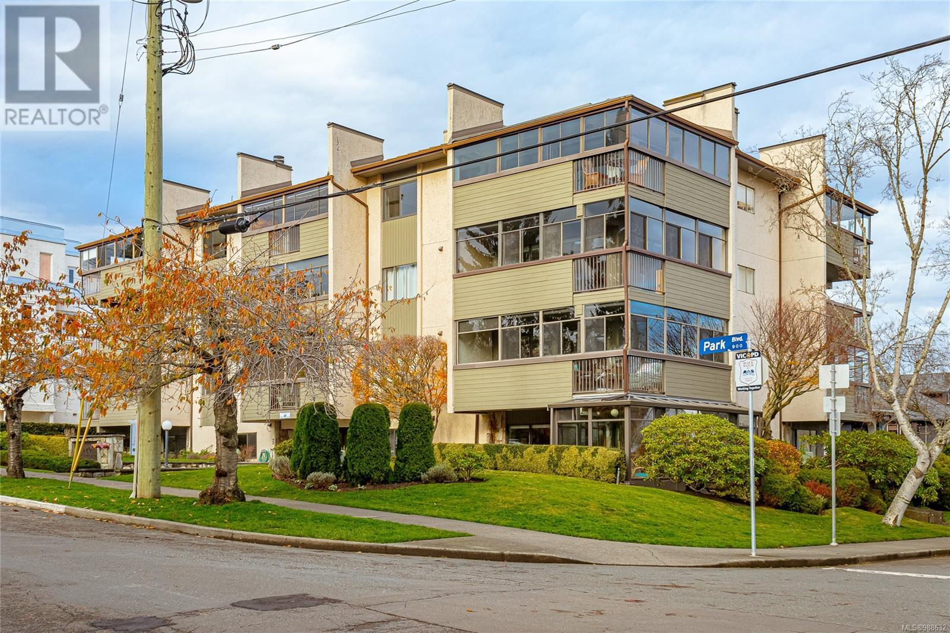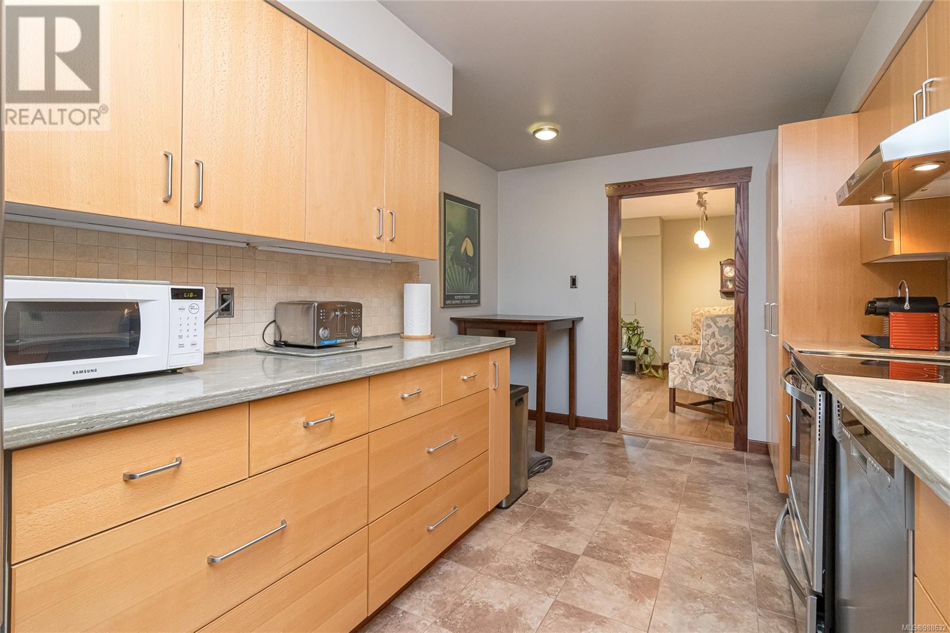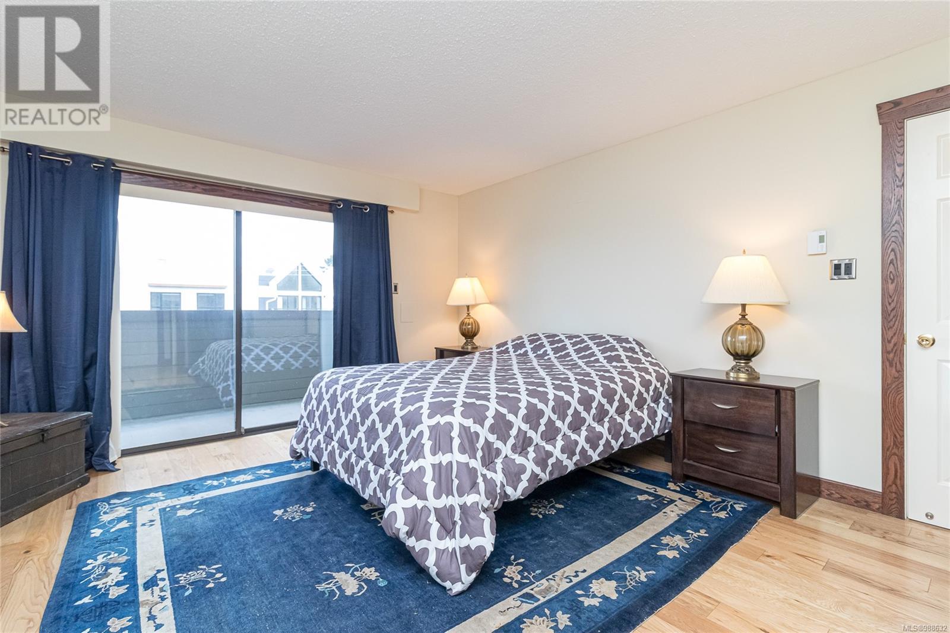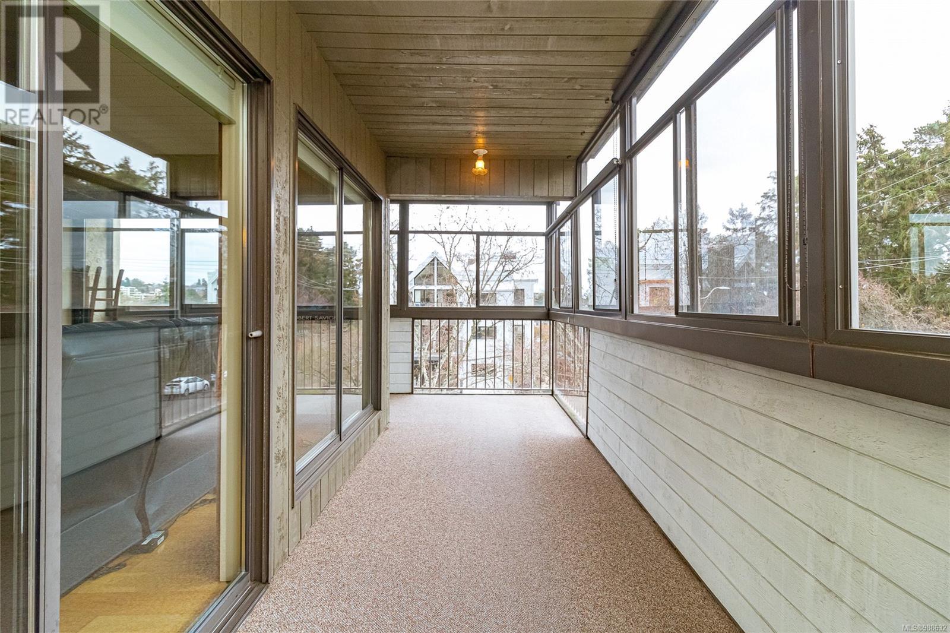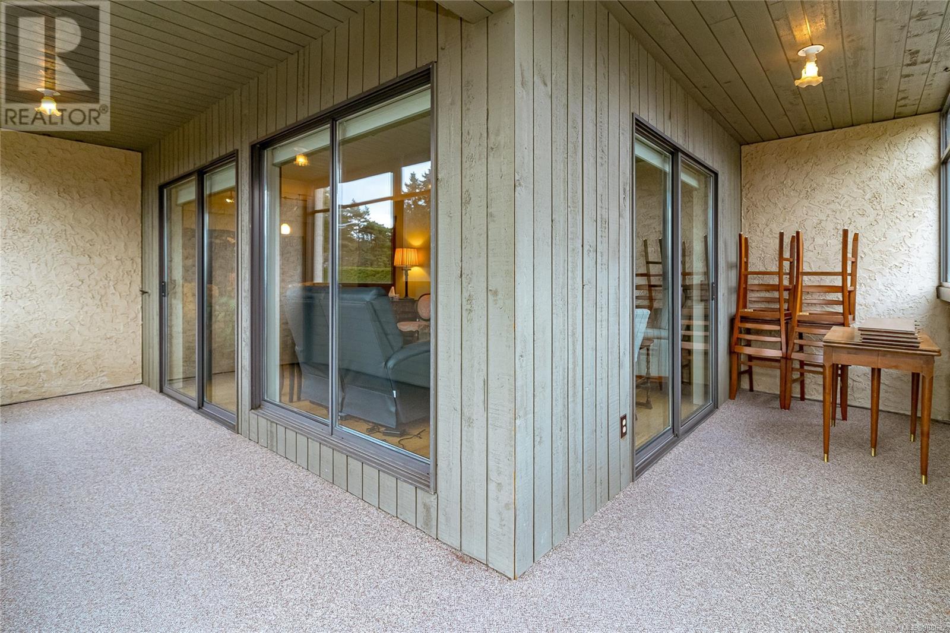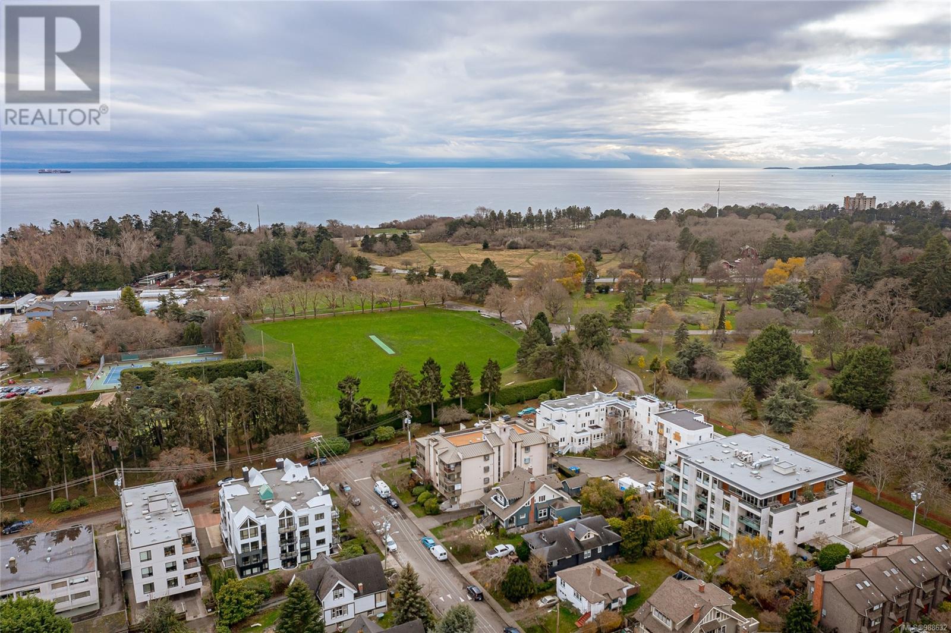303 920 Park Blvd Victoria, British Columbia V8V 2T3
$899,900Maintenance,
$665 Monthly
Maintenance,
$665 MonthlyLOCATION, LOCATION! RARE OPPORTUNITY IN THIS SOUGHT-AREA! Welcome to ''The Peacock'', a quiet, well-maintained, and exclusive building nestled in the heart of Cook St. Village. Enjoy the vibrant neighborhood with shops, dining, and downtown just a stroll away—plus Beacon Hill Park right across the street, and Dallas Road’s waterfront nearby! This spacious 2-bedroom, 2-bathroom suite offers 1,375 sq. ft. of bright and airy living space. Natural light floods the home from three exposures—south, east, and north. Step onto the wrap-around balcony from the living room to savor your morning coffee, or enjoy your private balcony off the primary bedroom. The functional layout includes a versatile second bedroom equipped with a sleek Murphy bed—perfect for guests or a home office. Features include white oak engineered floors, dark oak casings, and ceramic-tiled kitchen and bathrooms with white beach cabinetry (soft-close), remodeled sinks, tubs, modern faucets, and stylish composite countertops. Ouellet baseboard heaters add both sophistication and comfort. This unit includes 1 parking space in your secure underground parking area and 1 storage unit, as well as a garden plot for owners’ use, and a roof top patio area. (id:29647)
Open House
This property has open houses!
2:30 pm
Ends at:4:00 pm
Property Details
| MLS® Number | 988632 |
| Property Type | Single Family |
| Neigbourhood | Fairfield West |
| Community Features | Pets Allowed With Restrictions, Age Restrictions |
| Features | Irregular Lot Size |
| Parking Space Total | 1 |
| Plan | Vis875 |
Building
| Bathroom Total | 2 |
| Bedrooms Total | 2 |
| Appliances | Refrigerator, Stove, Washer, Dryer |
| Constructed Date | 1980 |
| Cooling Type | None |
| Fireplace Present | Yes |
| Fireplace Total | 1 |
| Heating Fuel | Electric |
| Heating Type | Baseboard Heaters |
| Size Interior | 1642 Sqft |
| Total Finished Area | 1375 Sqft |
| Type | Apartment |
Land
| Acreage | No |
| Size Irregular | 1593 |
| Size Total | 1593 Sqft |
| Size Total Text | 1593 Sqft |
| Zoning Type | Multi-family |
Rooms
| Level | Type | Length | Width | Dimensions |
|---|---|---|---|---|
| Main Level | Balcony | 15' x 5' | ||
| Main Level | Ensuite | 3-Piece | ||
| Main Level | Primary Bedroom | 13' x 15' | ||
| Main Level | Bedroom | 14' x 10' | ||
| Main Level | Balcony | 6' x 16' | ||
| Main Level | Balcony | 5 ft | Measurements not available x 5 ft | |
| Main Level | Living Room | 19' x 12' | ||
| Main Level | Dining Room | 12' x 10' | ||
| Main Level | Kitchen | 15' x 10' | ||
| Main Level | Storage | 6' x 5' | ||
| Main Level | Bathroom | 4-Piece | ||
| Main Level | Laundry Room | 4' x 8' | ||
| Main Level | Entrance | 6' x 13' |
https://www.realtor.ca/real-estate/27932682/303-920-park-blvd-victoria-fairfield-west

#114 - 967 Whirlaway Crescent
Victoria, British Columbia V9B 0Y1
(250) 940-3133
(250) 590-8004
Interested?
Contact us for more information


