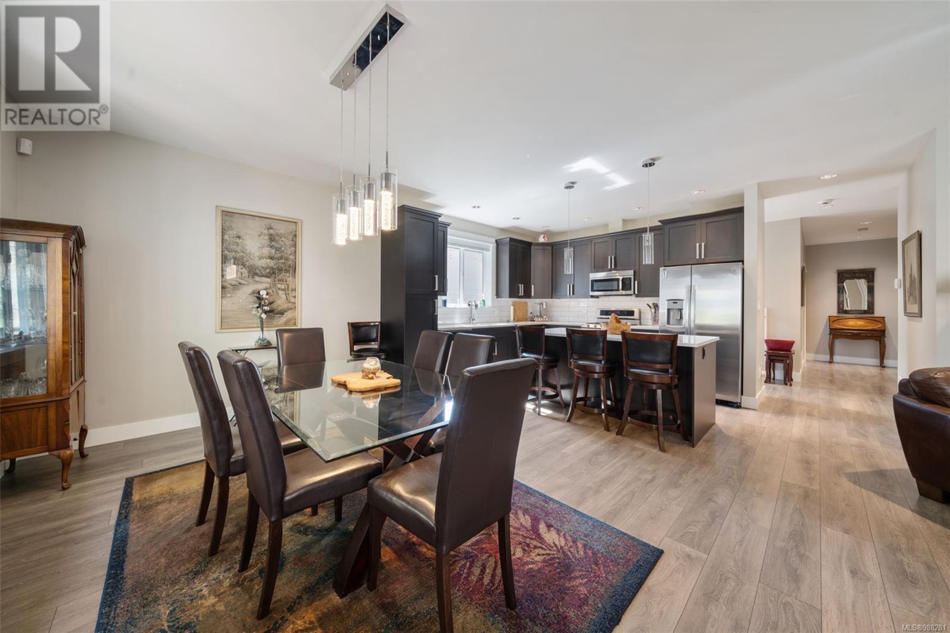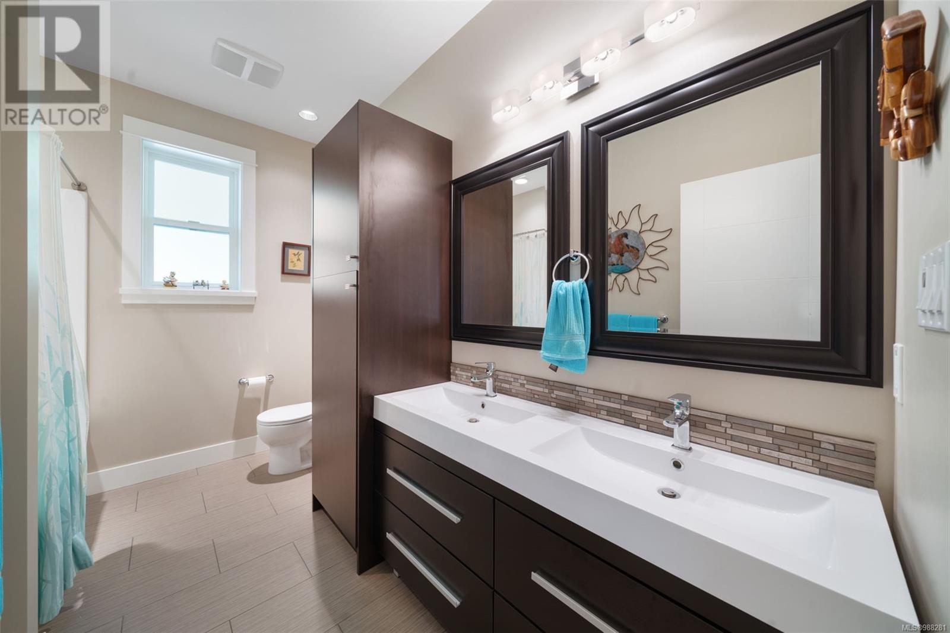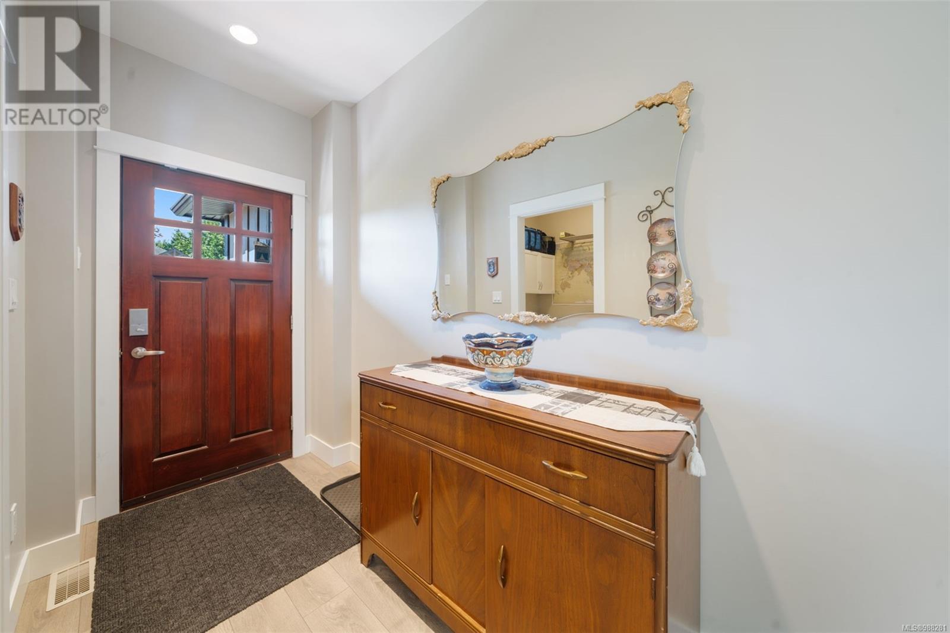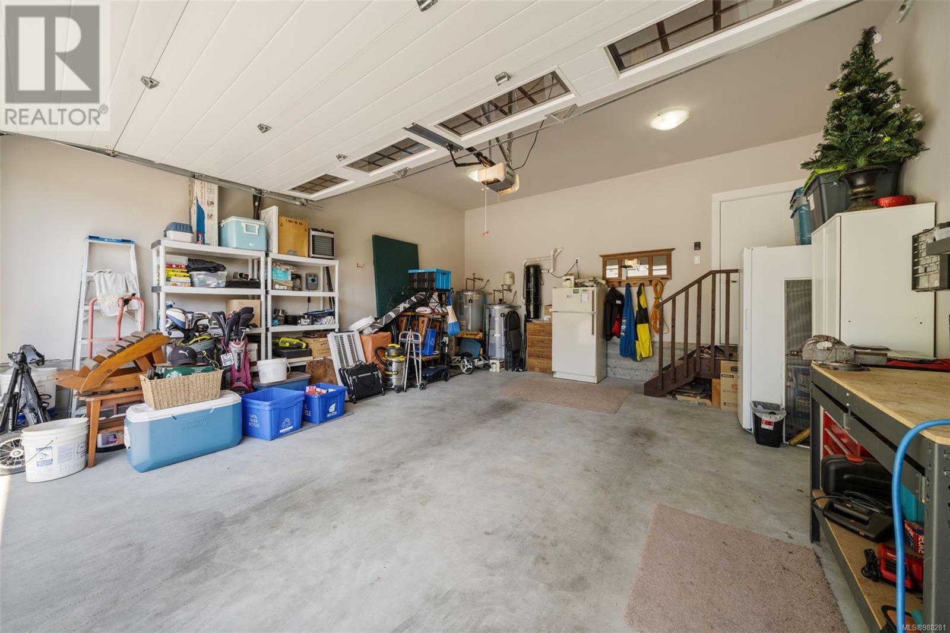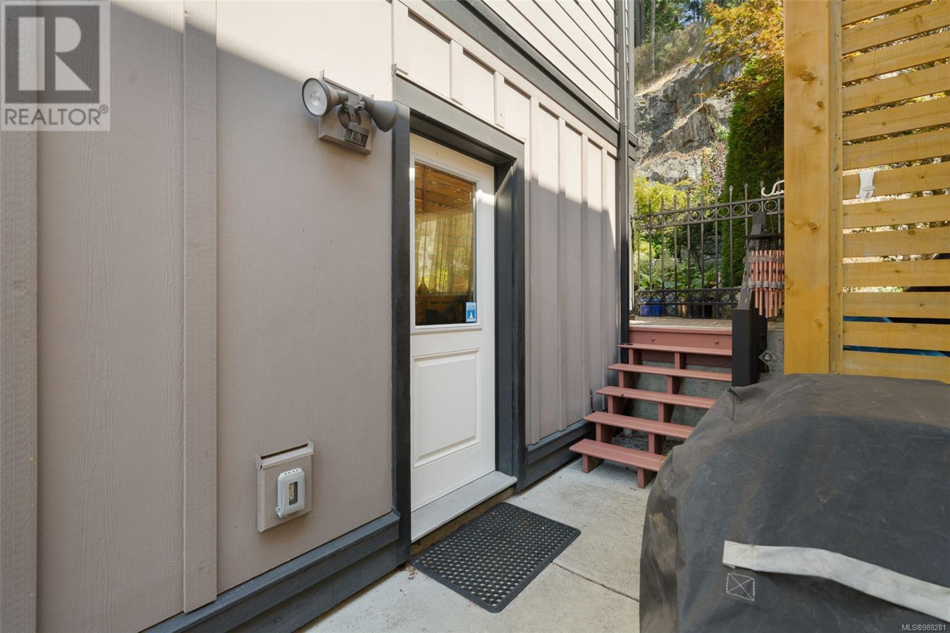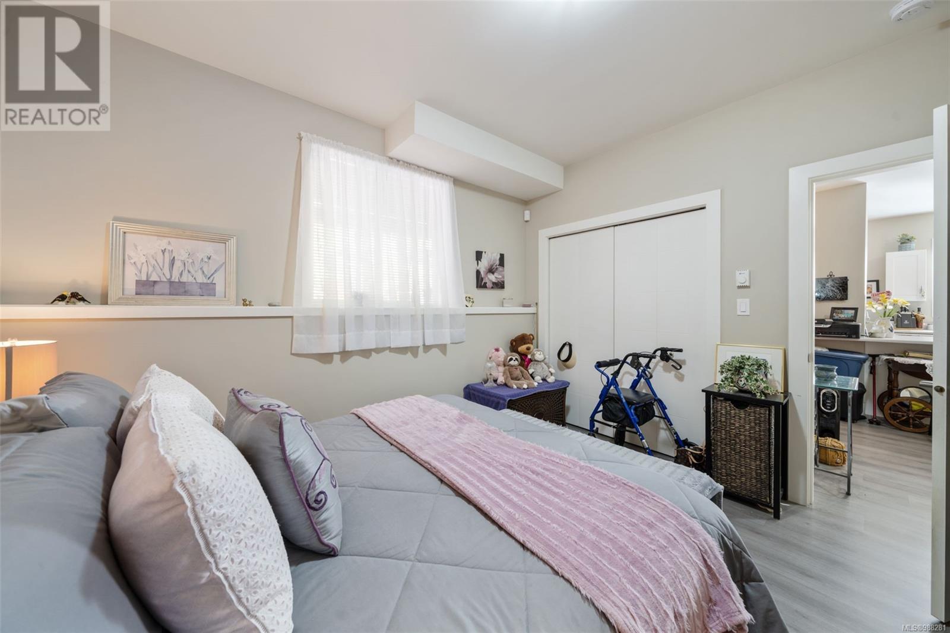656 Granrose Terr Colwood, British Columbia V9C 4M3
$1,198,000
Welcome to 656 Granrose Terrace, a stunning 5-bedroom, 3-bathroom home in Latoria, one of Colwood’s most beautiful neighbourhoods beside Olympic View Golf Club. This high-quality home is situated at the end of a cul-de-sac, backing onto the serene Havenwood Park. The property features a versatile one-bedroom suite with its own laundry, private entrance, and internal access. The main level offers a modern kitchen with ample cabinetry, quartz countertops, stainless steel appliances, and a gas stove. Enjoy the cozy gas fireplace in winter and the cool comfort of the heat pump in summer. Additional features include a built-in vacuum, large laundry room, and a spacious bedroom/office. Upstairs, the master suite boasts a walk-in closet, sundeck, and a luxurious 5-piece ensuite with heated floors. The professionally landscaped yard is perfect for year-round outdoor enjoyment on the patio and covered deck. This is truly a beautiful place to call home! (id:29647)
Property Details
| MLS® Number | 988281 |
| Property Type | Single Family |
| Neigbourhood | Latoria |
| Features | Cul-de-sac, Curb & Gutter, Park Setting, Other, Rectangular |
| Parking Space Total | 3 |
| Plan | Epp25325 |
Building
| Bathroom Total | 3 |
| Bedrooms Total | 5 |
| Constructed Date | 2014 |
| Cooling Type | Air Conditioned |
| Fireplace Present | Yes |
| Fireplace Total | 1 |
| Heating Fuel | Electric |
| Heating Type | Baseboard Heaters, Forced Air, Heat Pump |
| Size Interior | 3282 Sqft |
| Total Finished Area | 2556 Sqft |
| Type | House |
Land
| Access Type | Road Access |
| Acreage | No |
| Size Irregular | 6142 |
| Size Total | 6142 Sqft |
| Size Total Text | 6142 Sqft |
| Zoning Type | Residential |
Rooms
| Level | Type | Length | Width | Dimensions |
|---|---|---|---|---|
| Lower Level | Bedroom | 10'2 x 14'4 | ||
| Lower Level | Entrance | 9'7 x 16'4 | ||
| Lower Level | Entrance | 10'10 x 5'3 | ||
| Main Level | Bathroom | 7'9 x 11'6 | ||
| Main Level | Balcony | 8'3 x 11'5 | ||
| Main Level | Ensuite | 6'0 x 13'6 | ||
| Main Level | Primary Bedroom | 15'7 x 13'3 | ||
| Main Level | Bedroom | 9'11 x 12'1 | ||
| Main Level | Bedroom | 10'0 x 13'4 | ||
| Main Level | Living Room | 12'11 x 14'11 | ||
| Main Level | Dining Room | 11'0 x 16'9 | ||
| Main Level | Kitchen | 12'4 x 16'7 |
https://www.realtor.ca/real-estate/27927527/656-granrose-terr-colwood-latoria

110 - 4460 Chatterton Way
Victoria, British Columbia V8X 5J2
(250) 477-5353
(800) 461-5353
(250) 477-3328
www.rlpvictoria.com/

110 - 4460 Chatterton Way
Victoria, British Columbia V8X 5J2
(250) 477-5353
(800) 461-5353
(250) 477-3328
www.rlpvictoria.com/
Interested?
Contact us for more information













