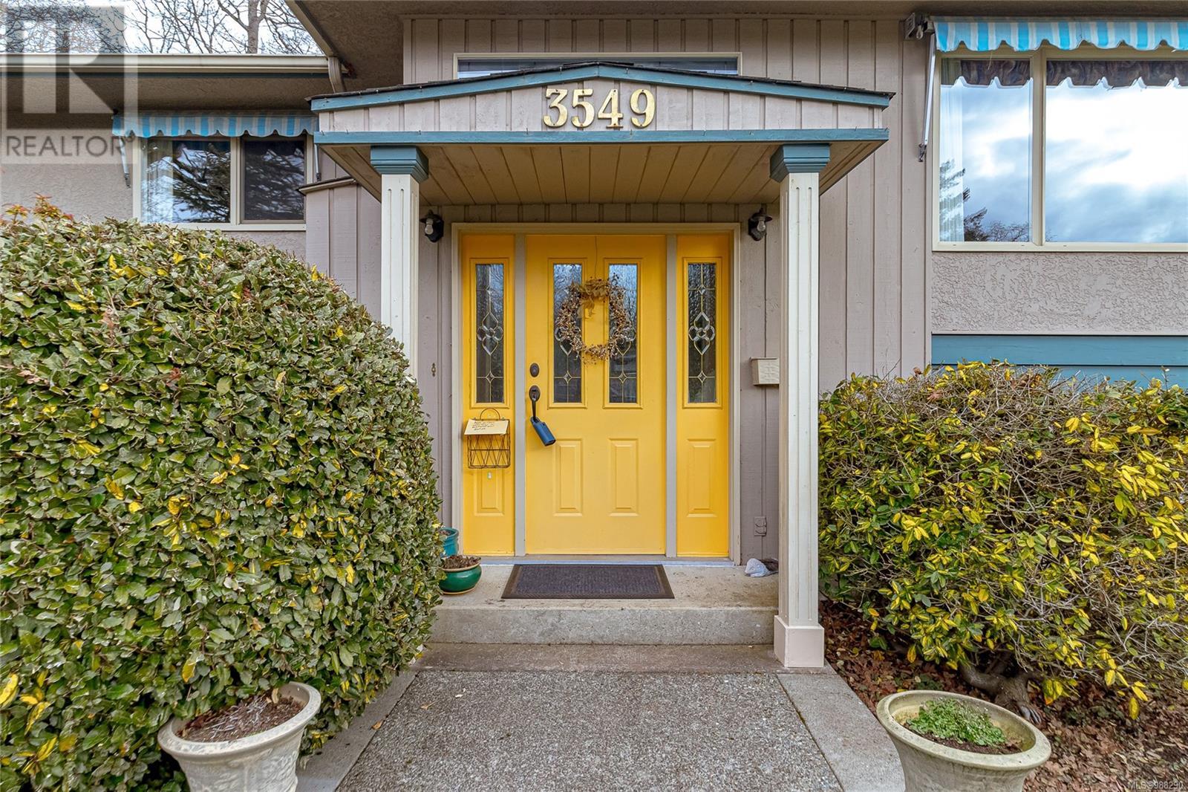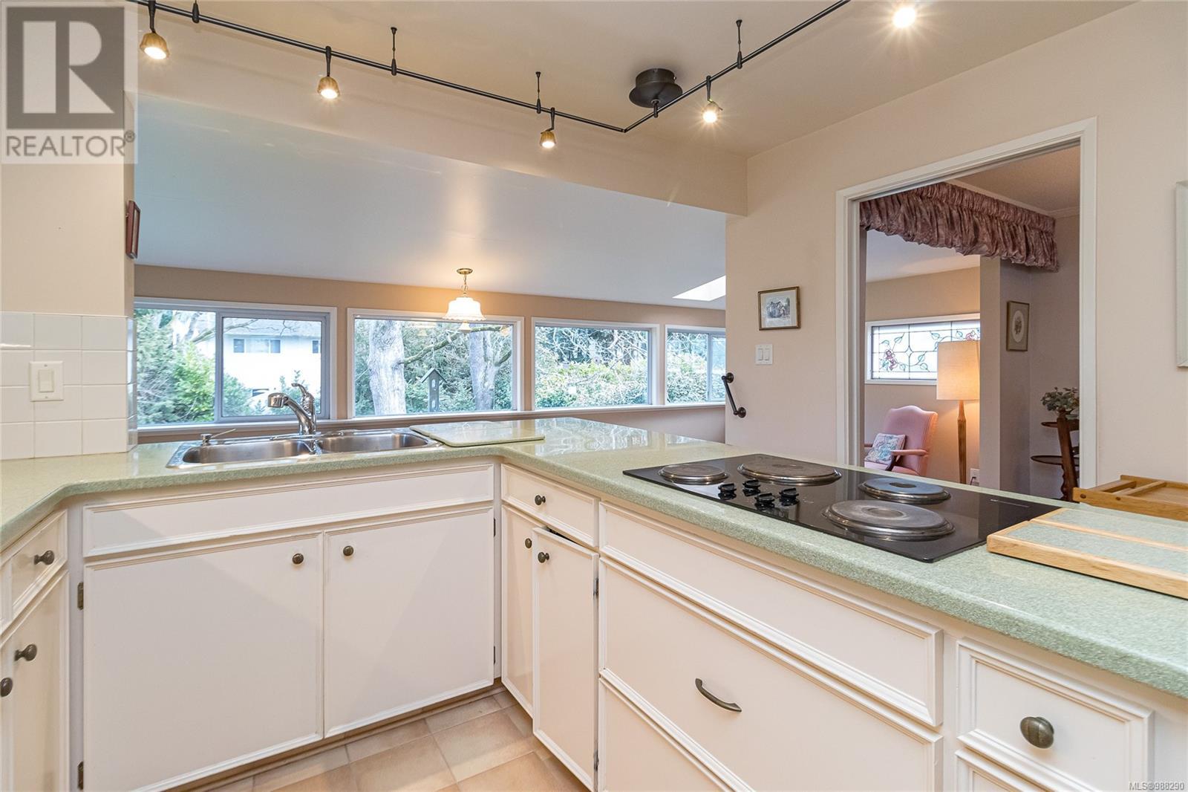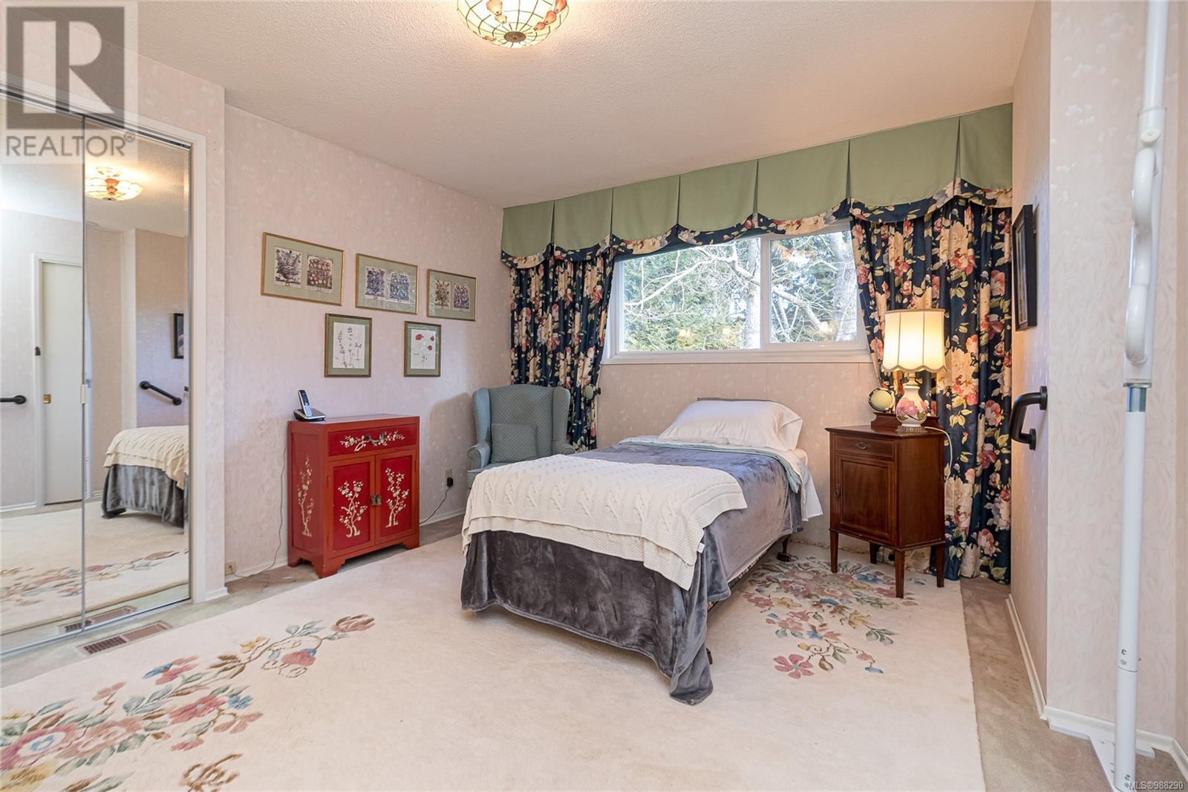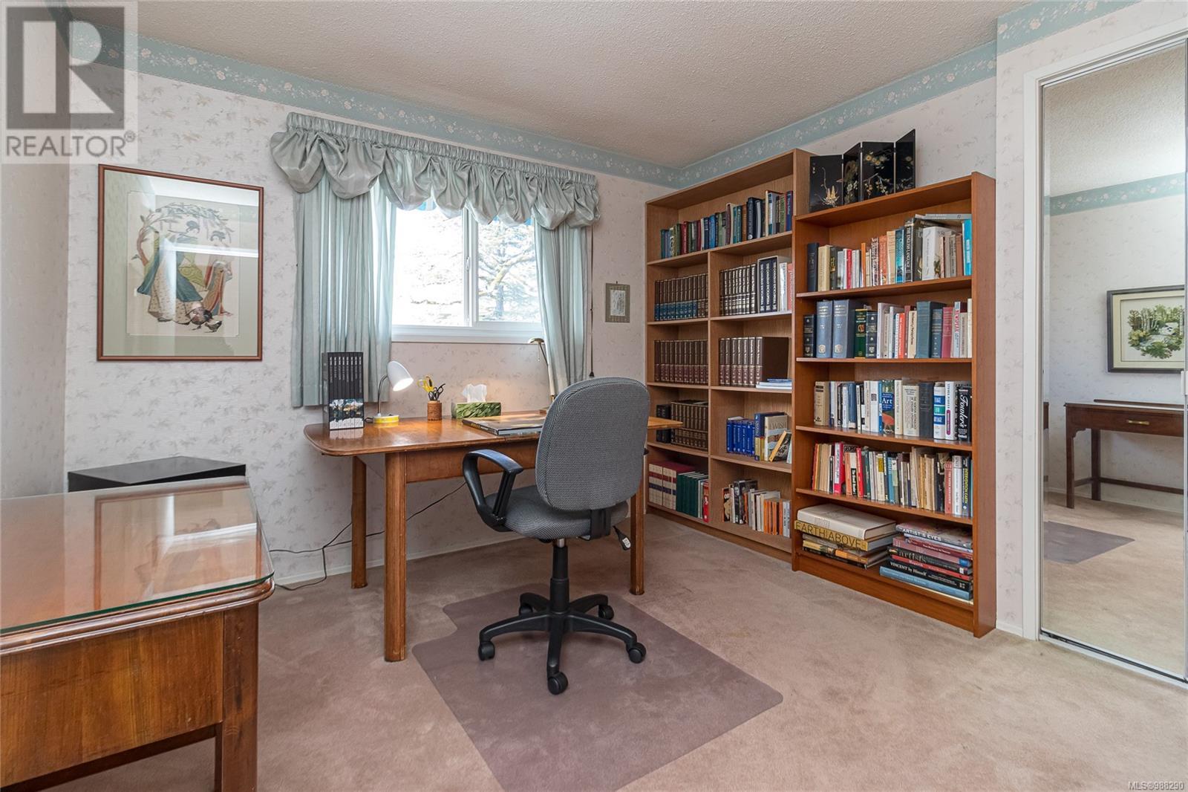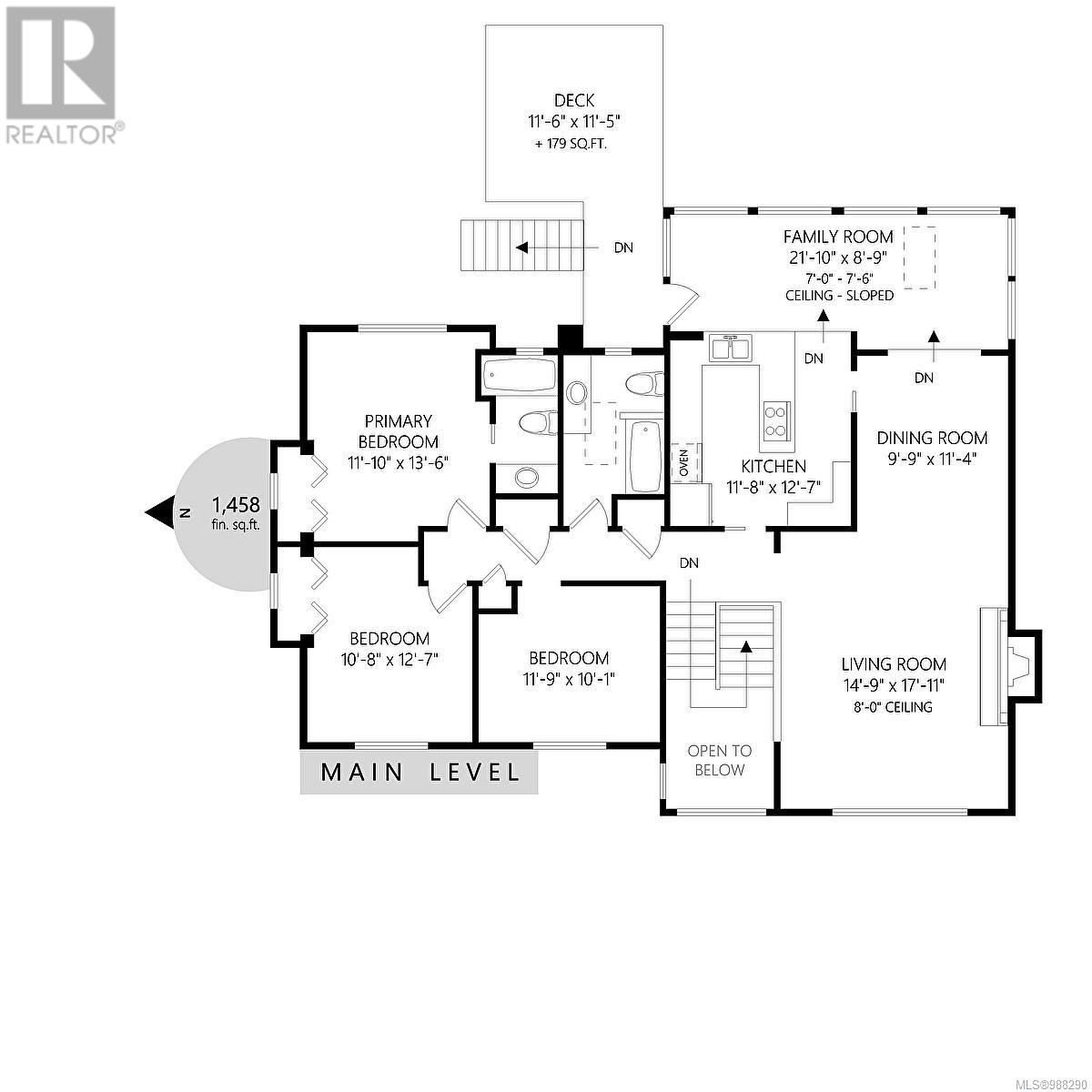3549 Cardiff Pl Oak Bay, British Columbia V8P 4Z2
$1,439,818
A/O. Location, location, location! Just a short stroll to UVIC and tucked away on a quiet street in Upper Henderson Oak Bay. Rarely does a solid house like this come on the market; like a blank canvas - this classic mid 60’s, split level home awaits your updating potential. Create the home of your dreams in this ultra desirable area. Fully fenced rear yard to garden or lounge among the mature Oak trees. Updates include: 200amp electrical, roof in 2018, gas fireplaces, marathon lifetime H/W tank, and multi-zone sprinkler system. Terrific layout with 3 bedrooms on the main and deck overlooking the back yard. Enjoy your hobbies in the oversized workshop and recreation room. This house must be really seen to appreciate its value. Easy to view and quick possession OK. Contact your realtor today for a quick showing. Pre-inspection and floorplans available upon request. (id:29647)
Property Details
| MLS® Number | 988290 |
| Property Type | Single Family |
| Neigbourhood | Henderson |
| Parking Space Total | 4 |
| Plan | Vip15100 |
| Structure | Patio(s) |
Building
| Bathroom Total | 3 |
| Bedrooms Total | 4 |
| Constructed Date | 1965 |
| Cooling Type | None |
| Fireplace Present | Yes |
| Fireplace Total | 2 |
| Heating Fuel | Electric, Natural Gas |
| Heating Type | Forced Air |
| Size Interior | 2985 Sqft |
| Total Finished Area | 2480 Sqft |
| Type | House |
Parking
| Carport |
Land
| Acreage | No |
| Size Irregular | 9702 |
| Size Total | 9702 Sqft |
| Size Total Text | 9702 Sqft |
| Zoning Type | Residential |
Rooms
| Level | Type | Length | Width | Dimensions |
|---|---|---|---|---|
| Lower Level | Bathroom | 3-Piece | ||
| Lower Level | Storage | 8 ft | 8 ft | 8 ft x 8 ft |
| Lower Level | Patio | 10 ft | 8 ft | 10 ft x 8 ft |
| Lower Level | Recreation Room | 13 ft | 27 ft | 13 ft x 27 ft |
| Lower Level | Entrance | 7 ft | 8 ft | 7 ft x 8 ft |
| Lower Level | Bedroom | 13 ft | 11 ft | 13 ft x 11 ft |
| Lower Level | Laundry Room | 9 ft | 13 ft | 9 ft x 13 ft |
| Lower Level | Workshop | 19 ft | 21 ft | 19 ft x 21 ft |
| Lower Level | Storage | 14 ft | 4 ft | 14 ft x 4 ft |
| Main Level | Living Room | 15 ft | 18 ft | 15 ft x 18 ft |
| Main Level | Dining Room | 10 ft | 11 ft | 10 ft x 11 ft |
| Main Level | Kitchen | 12 ft | 13 ft | 12 ft x 13 ft |
| Main Level | Bathroom | 4-Piece | ||
| Main Level | Ensuite | 4-Piece | ||
| Main Level | Family Room | 22 ft | 9 ft | 22 ft x 9 ft |
| Main Level | Primary Bedroom | 12 ft | 14 ft | 12 ft x 14 ft |
| Main Level | Bedroom | 11 ft | 13 ft | 11 ft x 13 ft |
| Main Level | Bedroom | 12 ft | 10 ft | 12 ft x 10 ft |
https://www.realtor.ca/real-estate/27926832/3549-cardiff-pl-oak-bay-henderson

4440 Chatterton Way
Victoria, British Columbia V8X 5J2
(250) 744-3301
(800) 663-2121
(250) 744-3904
www.remax-camosun-victoria-bc.com/
Interested?
Contact us for more information



