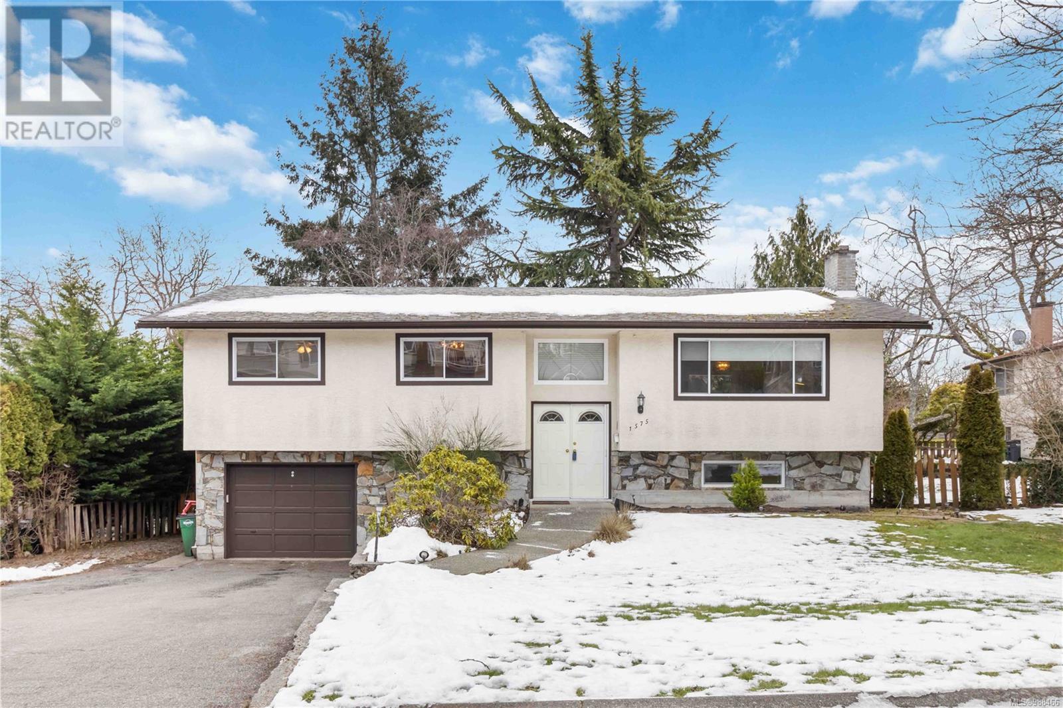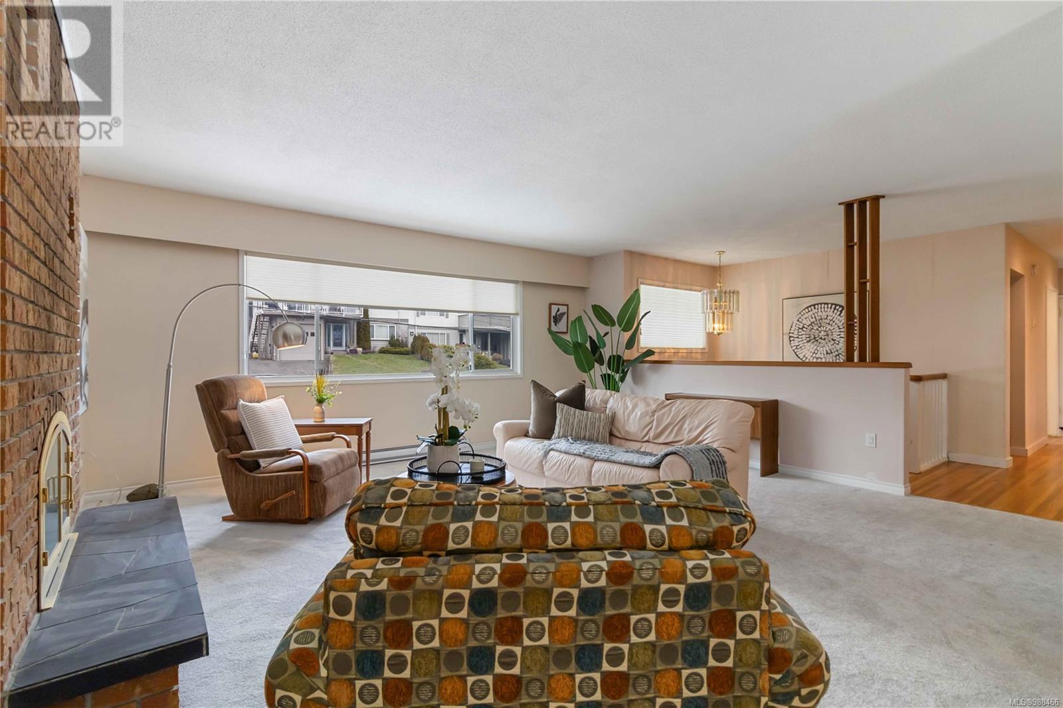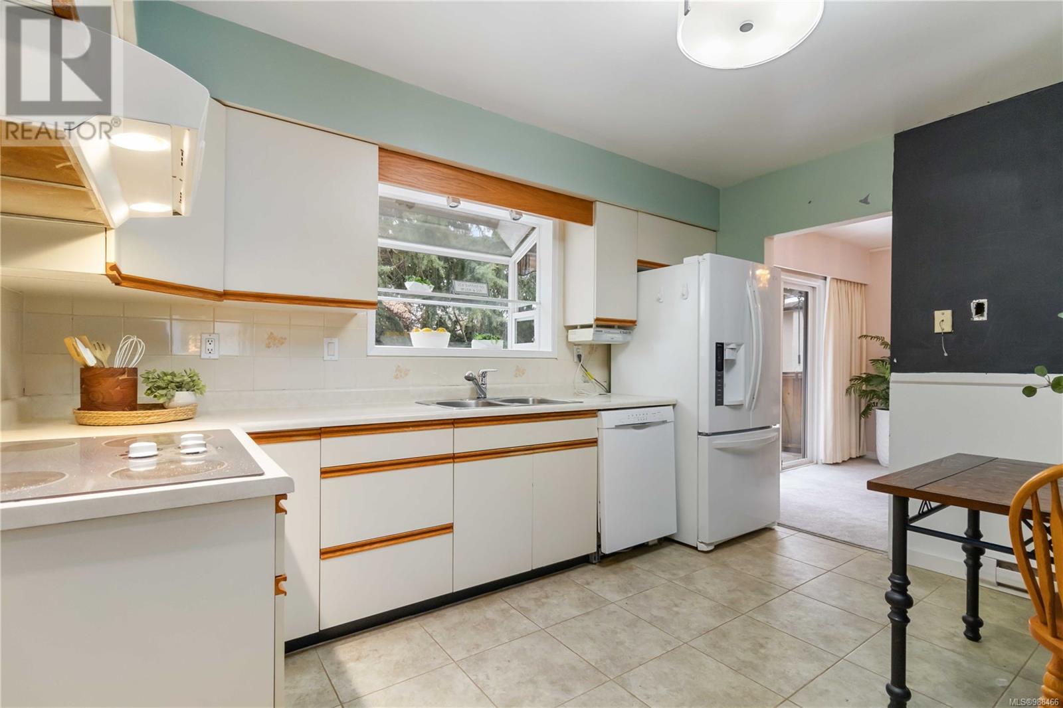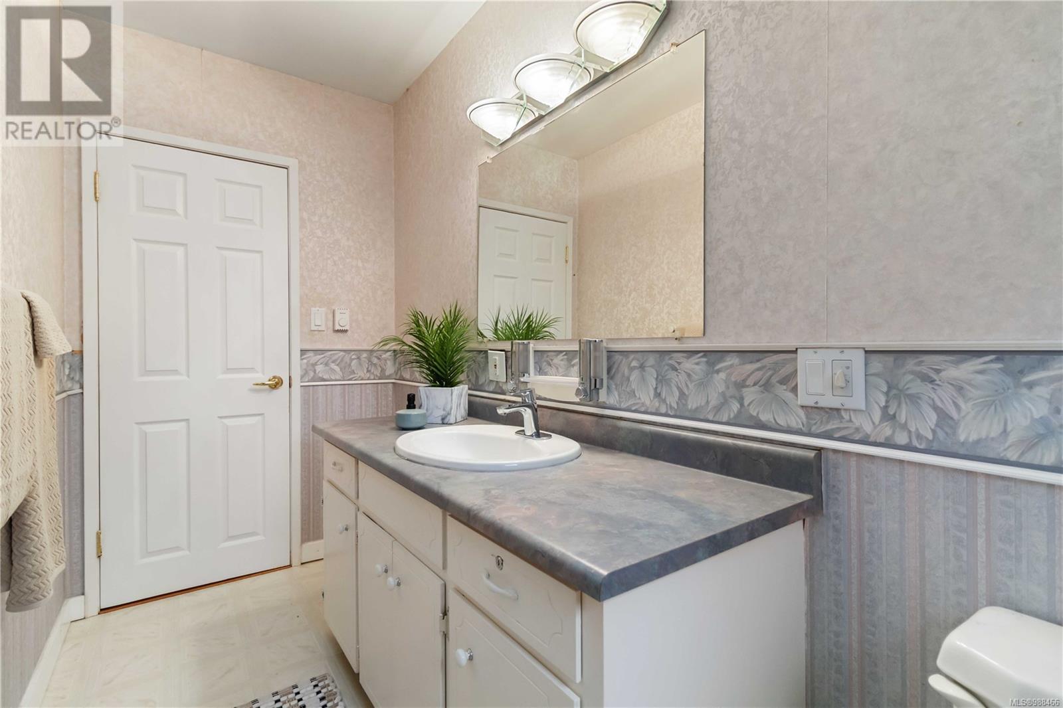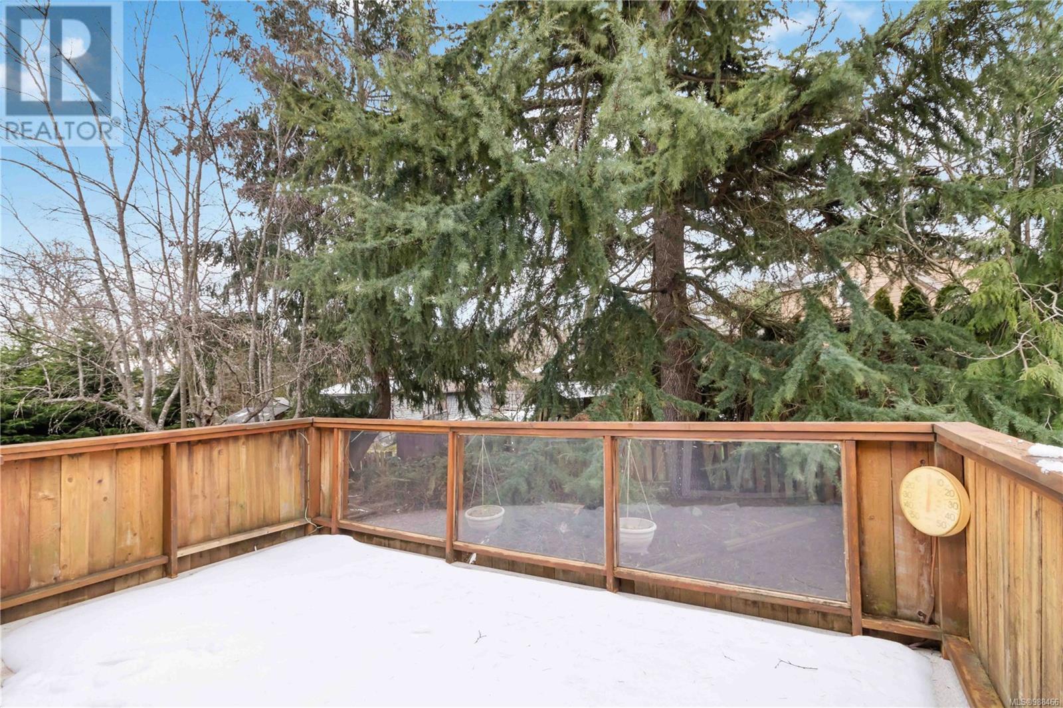1575 Brodick Cres Saanich, British Columbia V8N 1N3
$1,199,900
Endless Potential in an Unbeatable Location! This versatile home on a quiet cul-de-sac near UVIC offers the perfect blend of space, flexibility, and investment potential. With a south-facing backyard, hardwood flooring, and an exceptional layout, it’s ideal for families, or those looking for a mortgage helper. The main level features a bright kitchen, an open dining area leading to a sunny deck, and three spacious bedrooms, including a primary with ensuite. Downstairs, the flexible design allows for multiple options—keep the lower-level flex room as a fourth bedroom or reconfigure the existing one-bedroom suite into a two-bedroom mortgage helper or in-law suite. An attached garage, RV parking, and a large lot add even more value. Walk to shops, Mt. Doug trails, great schools, and Gordon Head Rec Centre. A rare chance to add value in a prime location—don’t miss out! (id:29647)
Property Details
| MLS® Number | 988466 |
| Property Type | Single Family |
| Neigbourhood | Mt Doug |
| Features | Central Location, Cul-de-sac, Level Lot, Private Setting, Southern Exposure, Other |
| Parking Space Total | 3 |
| Plan | Vip21015 |
Building
| Bathroom Total | 3 |
| Bedrooms Total | 5 |
| Constructed Date | 1969 |
| Cooling Type | None |
| Fireplace Present | No |
| Heating Fuel | Electric |
| Heating Type | Baseboard Heaters |
| Size Interior | 2364 Sqft |
| Total Finished Area | 2062 Sqft |
| Type | House |
Land
| Acreage | No |
| Size Irregular | 8547 |
| Size Total | 8547 Sqft |
| Size Total Text | 8547 Sqft |
| Zoning Type | Residential |
Rooms
| Level | Type | Length | Width | Dimensions |
|---|---|---|---|---|
| Lower Level | Bedroom | 12' x 11' | ||
| Lower Level | Bedroom | 11' x 10' | ||
| Lower Level | Laundry Room | 13' x 11' | ||
| Lower Level | Bathroom | 7' x 6' | ||
| Lower Level | Kitchen | 16' x 21' | ||
| Main Level | Entrance | 10' x 11' | ||
| Main Level | Ensuite | 3' x 9' | ||
| Main Level | Bedroom | 12' x 12' | ||
| Main Level | Bathroom | 7' x 11' | ||
| Main Level | Bedroom | 13' x 10' | ||
| Main Level | Primary Bedroom | 12' x 11' | ||
| Main Level | Kitchen | 13' x 11' | ||
| Main Level | Dining Room | 10' x 11' | ||
| Main Level | Living Room | 16' x 17' |
https://www.realtor.ca/real-estate/27927151/1575-brodick-cres-saanich-mt-doug

203-26 Bastion Sq
Victoria, British Columbia V8W 1H9
(250) 361-1939
Interested?
Contact us for more information


