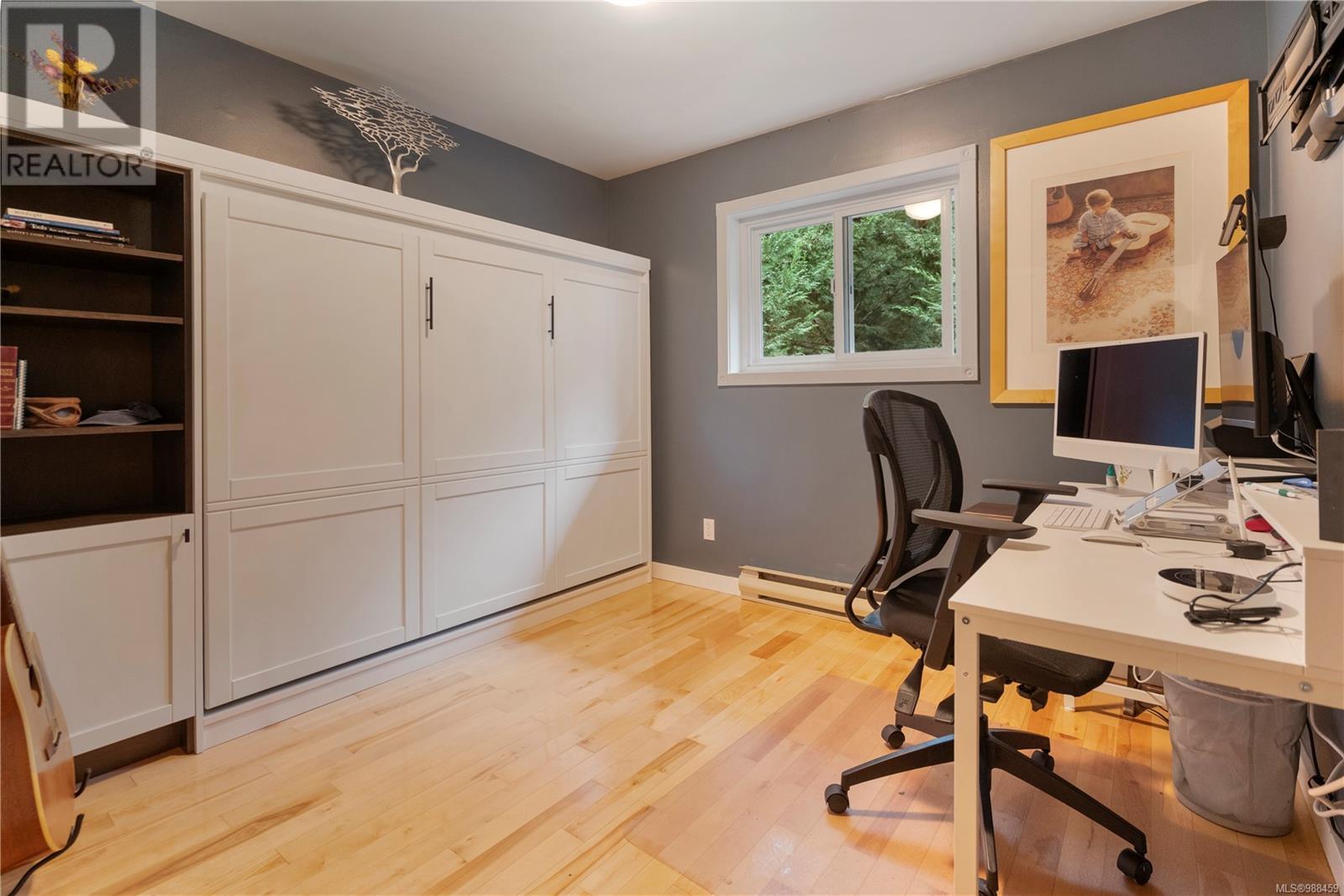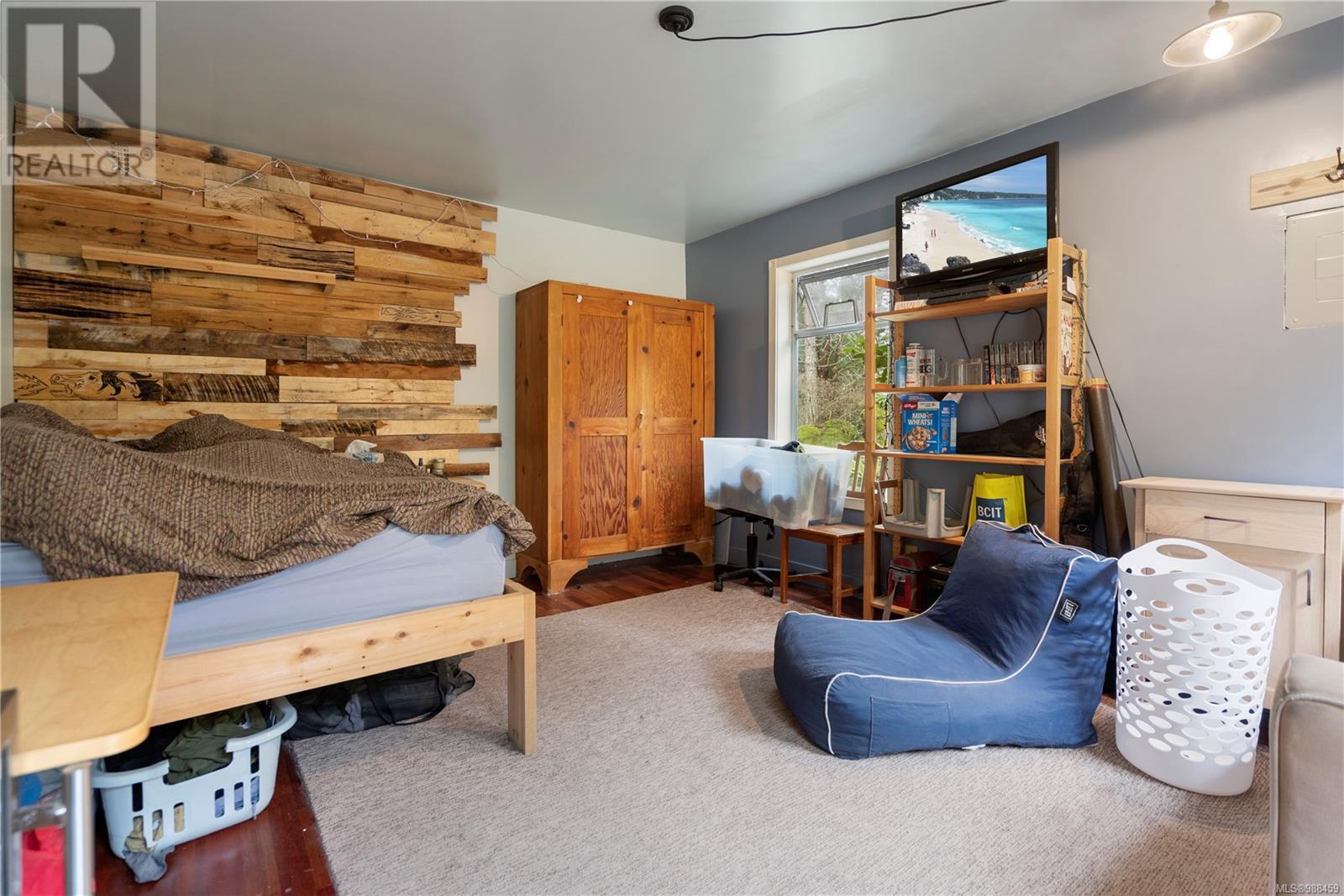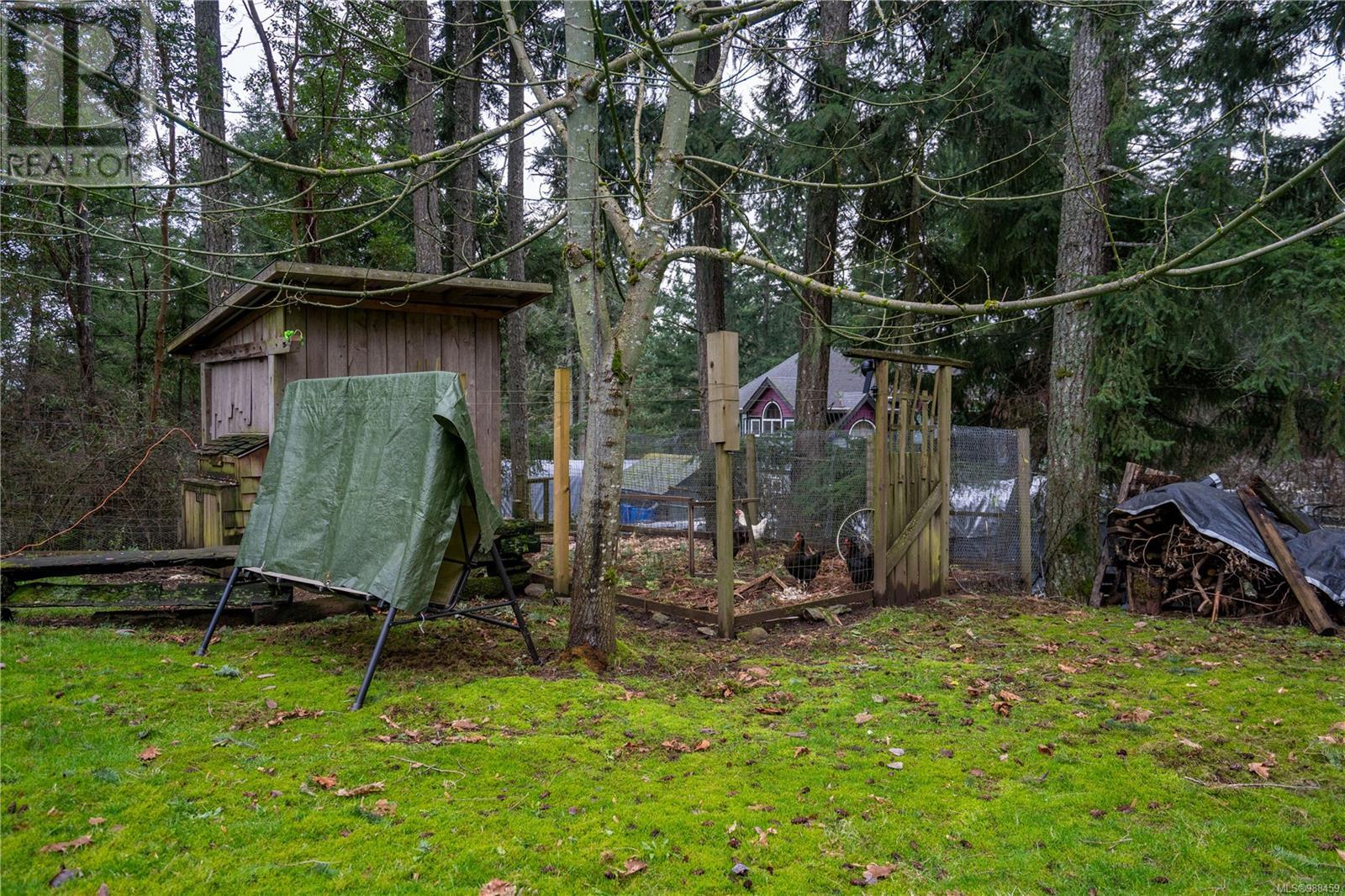663 Caleb Pike Rd Highlands, British Columbia V9B 6G8
$962,000
Welcome to your private sanctuary! Discover this bright and spacious 4-bedroom, 2-bathroom home on a stunning 1.04-acre property, just minutes from Gowlland Tod Provincial Park, Westshore Centre, and only 30 minutes to Victoria. Thoughtfully updated, this home features new windows, an upgraded 200-amp electrical panel, and a Tesla EV charger, offering modern efficiency and convenience. Inside, enjoy a freshly renovated kitchen, gleaming maple and birch floors, and a new ductless heat pump for year-round comfort. In the spare room, you'll find a built-in Murphy wall bed, perfect for guests and maximizing space. Step outside to a tiered deck overlooking lush gardens, fruit trees, and a charming chicken coop—perfect for sustainable living. The lower level offers a fourth bedroom, a fully functional woodshop, and an unfinished laundry area, presenting incredible potential for a rental suite or additional living space. Surrounded by beautiful Arbutus and evergreens, this property is a gardener’s paradise. This exceptional property is an oasis of peace and possibility, blending modern updates with natural beauty and room for creativity. Don’t wait—schedule your private viewing today and discover everything this remarkable home has to offer! Call Shane Cyr eXp Realty @ 250-800-9170 (id:29647)
Property Details
| MLS® Number | 988459 |
| Property Type | Single Family |
| Neigbourhood | Western Highlands |
| Features | Acreage, Wooded Area, Rocky, Sloping, Other, Rectangular |
| Parking Space Total | 3 |
| Plan | Vip49657 |
Building
| Bathroom Total | 2 |
| Bedrooms Total | 4 |
| Constructed Date | 1990 |
| Cooling Type | Air Conditioned |
| Fireplace Present | Yes |
| Fireplace Total | 1 |
| Heating Fuel | Electric, Wood |
| Heating Type | Baseboard Heaters, Heat Pump |
| Size Interior | 1802 Sqft |
| Total Finished Area | 1544 Sqft |
| Type | House |
Land
| Acreage | Yes |
| Size Irregular | 1.04 |
| Size Total | 1.04 Ac |
| Size Total Text | 1.04 Ac |
| Zoning Description | Rr1 |
| Zoning Type | Residential |
Rooms
| Level | Type | Length | Width | Dimensions |
|---|---|---|---|---|
| Lower Level | Bedroom | 12'2 x 15'4 | ||
| Lower Level | Workshop | 12'10 x 14'8 | ||
| Lower Level | Entrance | 6'11 x 15'4 | ||
| Main Level | Bedroom | 7'1 x 11'3 | ||
| Main Level | Bedroom | 10'0 x 12'5 | ||
| Main Level | Ensuite | 4'8 x 7'0 | ||
| Main Level | Bathroom | 8'2 x 5'0 | ||
| Main Level | Primary Bedroom | 13'3 x 10'7 | ||
| Main Level | Kitchen | 15'4 x 13'0 | ||
| Main Level | Living Room | 12'2 x 21'2 |
https://www.realtor.ca/real-estate/27927063/663-caleb-pike-rd-highlands-western-highlands
301-3450 Uptown Boulevard
Victoria, British Columbia V8Z 0B9
(833) 817-6506
www.exprealty.ca/
Interested?
Contact us for more information





































