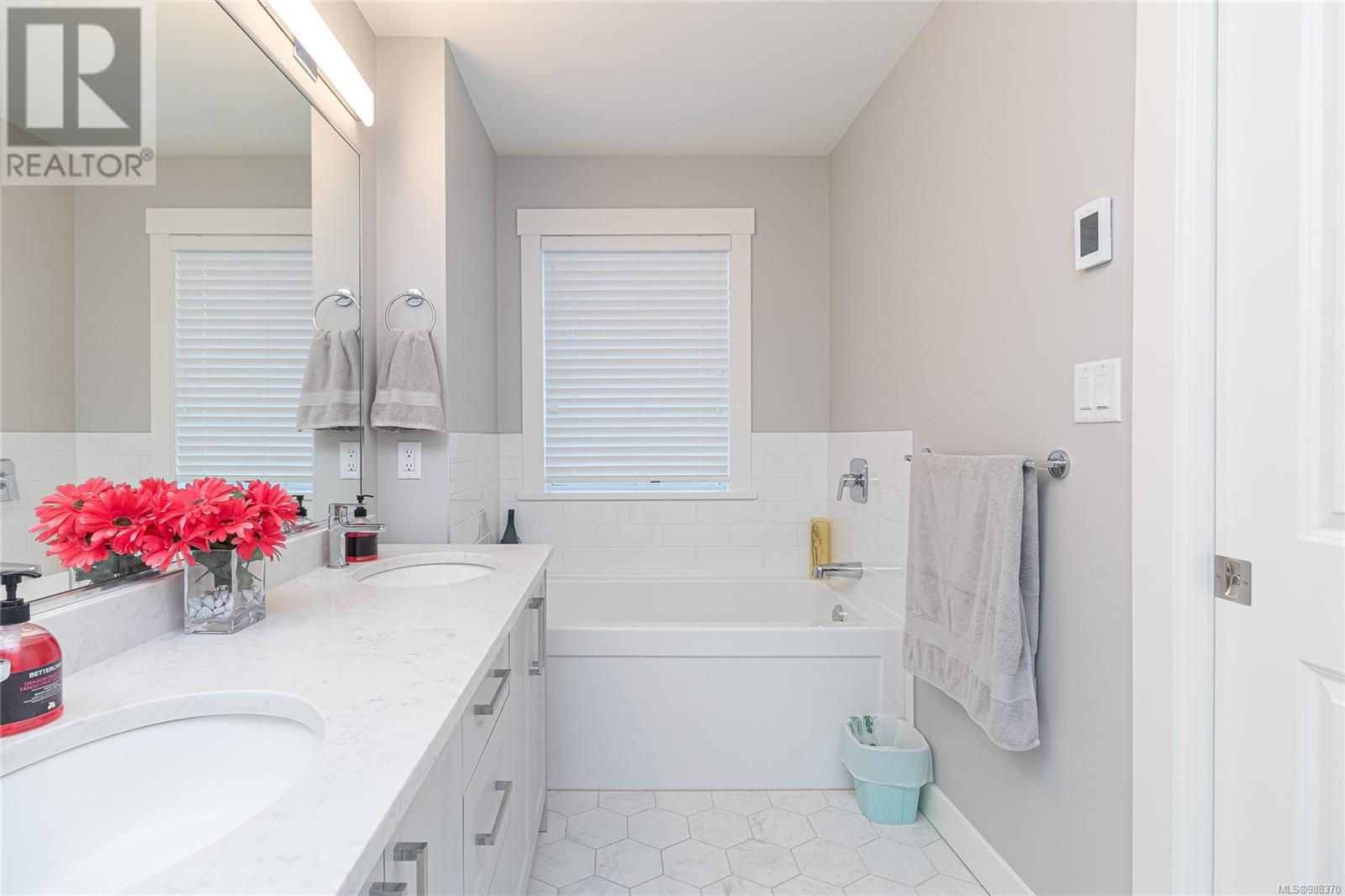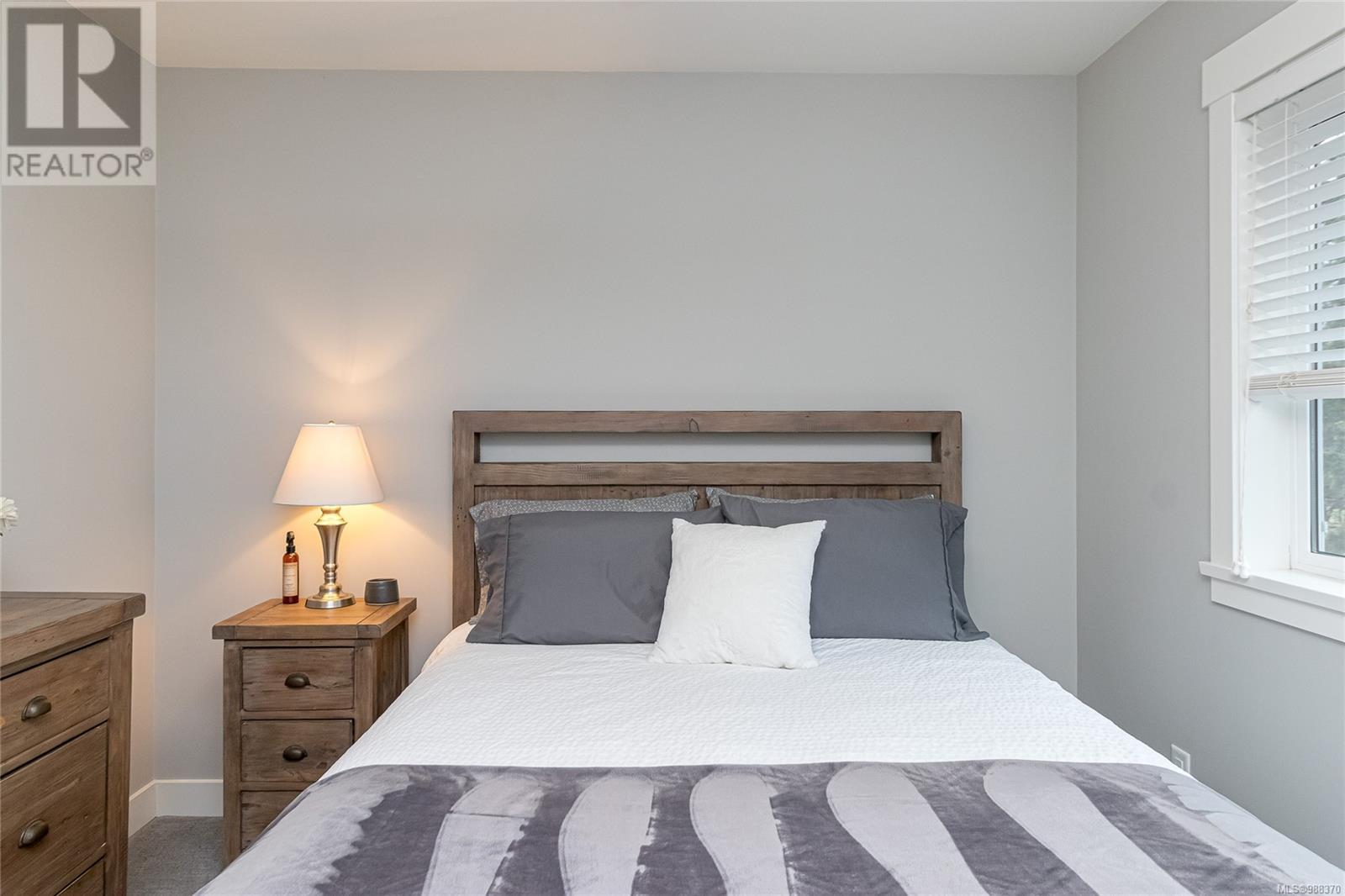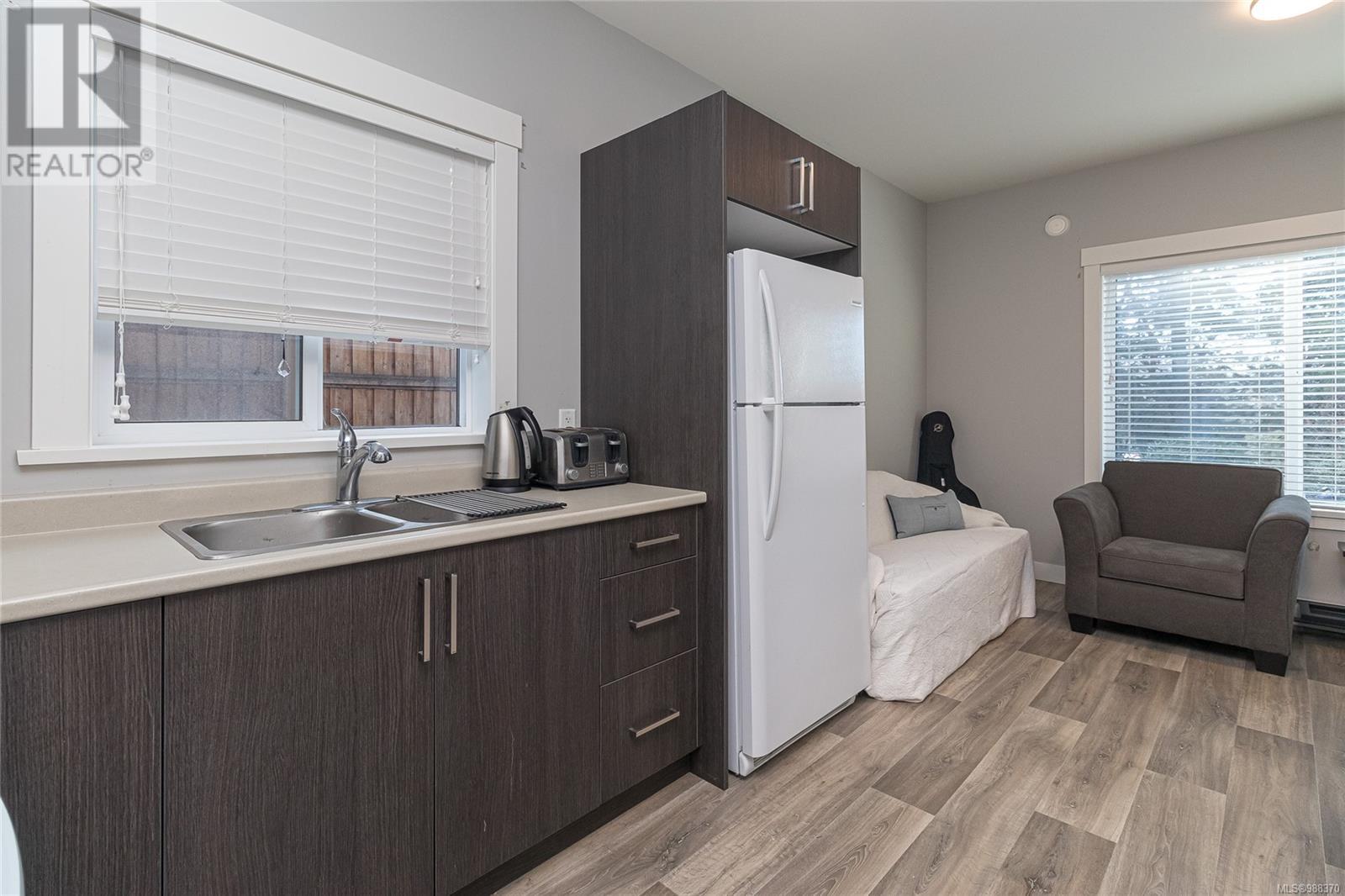3576 Honeycrisp Ave Langford, British Columbia V9C 0N5
$1,225,000
Discover this beautiful 2018-built home in the highly desirable McCormick Meadows community. Positioned on one of the most coveted lots, the fully fenced backyard backs onto a peaceful greenbelt, offering tranquility and privacy with no neighbors behind. Inside, the bright and airy space offers the perfect family floorplan. The open-concept main level is bathed in natural light, with large windows overlooking the backyard. The kitchen impresses with stainless steel appliances, quartz countertops, and a spacious island, seamlessly flowing into the dining area and deck. Upstairs, three generous bedrooms await, including a luxurious primary suite with a spa-inspired ensuite and walk-in closet, plus a conveniently located laundry room. A fully independent 1-bedroom legal suite with a private entrance and in-suite laundry provides excellent rental income or guest accommodations. With 4 bedrooms, 4 bathrooms, a double garage, and easy access to parks and schools, this home is a great buy! (id:29647)
Property Details
| MLS® Number | 988370 |
| Property Type | Single Family |
| Neigbourhood | Happy Valley |
| Features | Other, Rectangular |
| Parking Space Total | 3 |
| Plan | Epp87046 |
| Structure | Patio(s) |
Building
| Bathroom Total | 4 |
| Bedrooms Total | 4 |
| Constructed Date | 2018 |
| Cooling Type | Air Conditioned |
| Fireplace Present | Yes |
| Fireplace Total | 1 |
| Heating Fuel | Electric, Natural Gas |
| Heating Type | Baseboard Heaters, Heat Pump |
| Size Interior | 2871 Sqft |
| Total Finished Area | 2408 Sqft |
| Type | House |
Land
| Acreage | No |
| Size Irregular | 4673 |
| Size Total | 4673 Sqft |
| Size Total Text | 4673 Sqft |
| Zoning Type | Residential |
Rooms
| Level | Type | Length | Width | Dimensions |
|---|---|---|---|---|
| Second Level | Bathroom | 4-Piece | ||
| Second Level | Ensuite | 5-Piece | ||
| Second Level | Laundry Room | 8 ft | 6 ft | 8 ft x 6 ft |
| Second Level | Bedroom | 11 ft | 10 ft | 11 ft x 10 ft |
| Second Level | Bedroom | 13 ft | 10 ft | 13 ft x 10 ft |
| Second Level | Primary Bedroom | 13 ft | 16 ft | 13 ft x 16 ft |
| Lower Level | Patio | 12 ft | 10 ft | 12 ft x 10 ft |
| Lower Level | Storage | 6 ft | 17 ft | 6 ft x 17 ft |
| Lower Level | Bathroom | 4-Piece | ||
| Lower Level | Bedroom | 11 ft | 10 ft | 11 ft x 10 ft |
| Lower Level | Kitchen | 10 ft | 10 ft | 10 ft x 10 ft |
| Lower Level | Entrance | 10 ft | 7 ft | 10 ft x 7 ft |
| Lower Level | Living Room | 13 ft | 10 ft | 13 ft x 10 ft |
| Main Level | Kitchen | 11' x 11' | ||
| Main Level | Bathroom | 2-Piece | ||
| Main Level | Dining Room | 12 ft | 12 ft | 12 ft x 12 ft |
| Main Level | Living Room | 13 ft | 17 ft | 13 ft x 17 ft |
| Main Level | Entrance | 7 ft | 8 ft | 7 ft x 8 ft |
https://www.realtor.ca/real-estate/27924251/3576-honeycrisp-ave-langford-happy-valley

4440 Chatterton Way
Victoria, British Columbia V8X 5J2
(250) 744-3301
(800) 663-2121
(250) 744-3904
www.remax-camosun-victoria-bc.com/

4440 Chatterton Way
Victoria, British Columbia V8X 5J2
(250) 744-3301
(800) 663-2121
(250) 744-3904
www.remax-camosun-victoria-bc.com/

4440 Chatterton Way
Victoria, British Columbia V8X 5J2
(250) 744-3301
(800) 663-2121
(250) 744-3904
www.remax-camosun-victoria-bc.com/
Interested?
Contact us for more information
























































