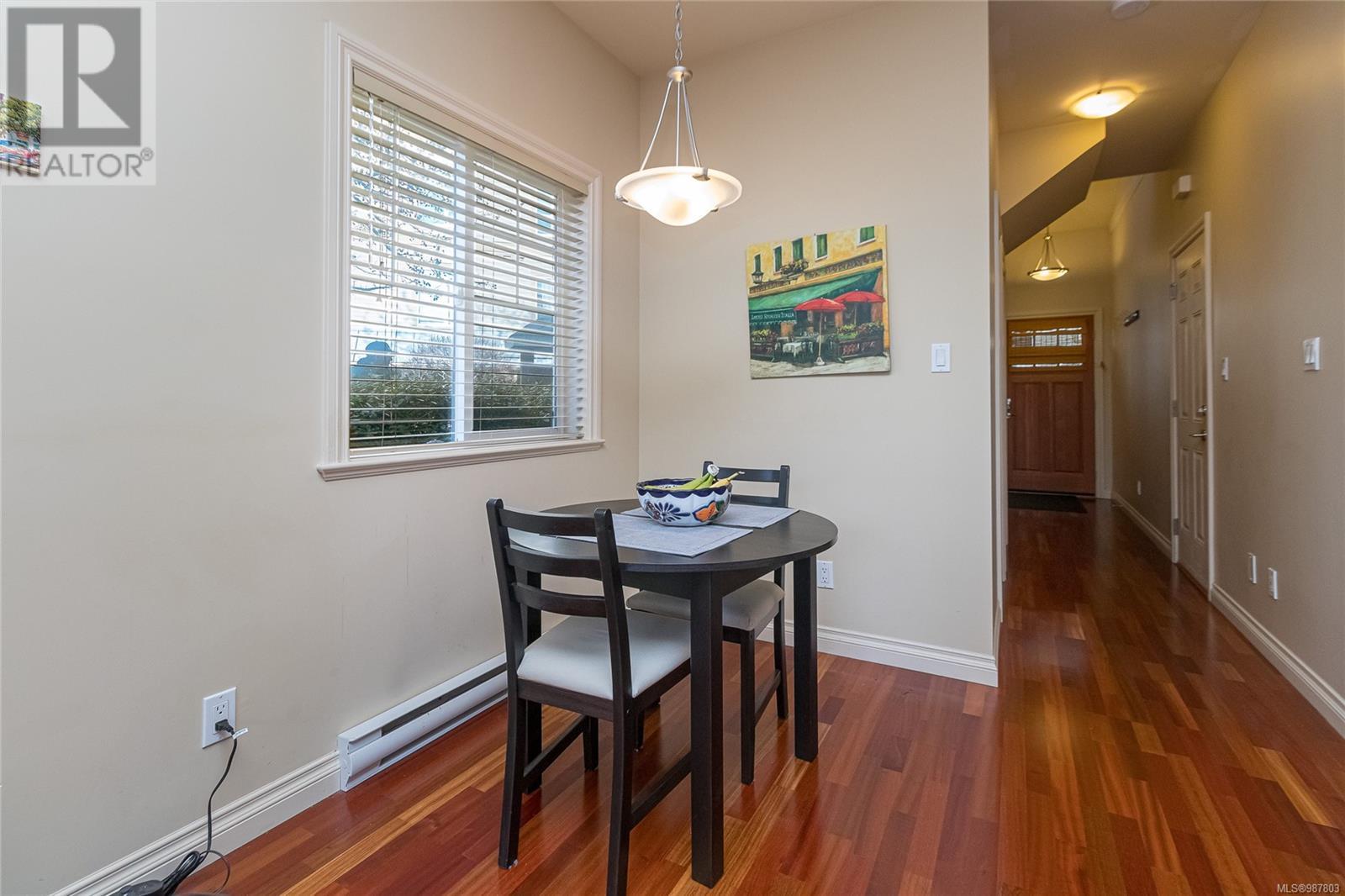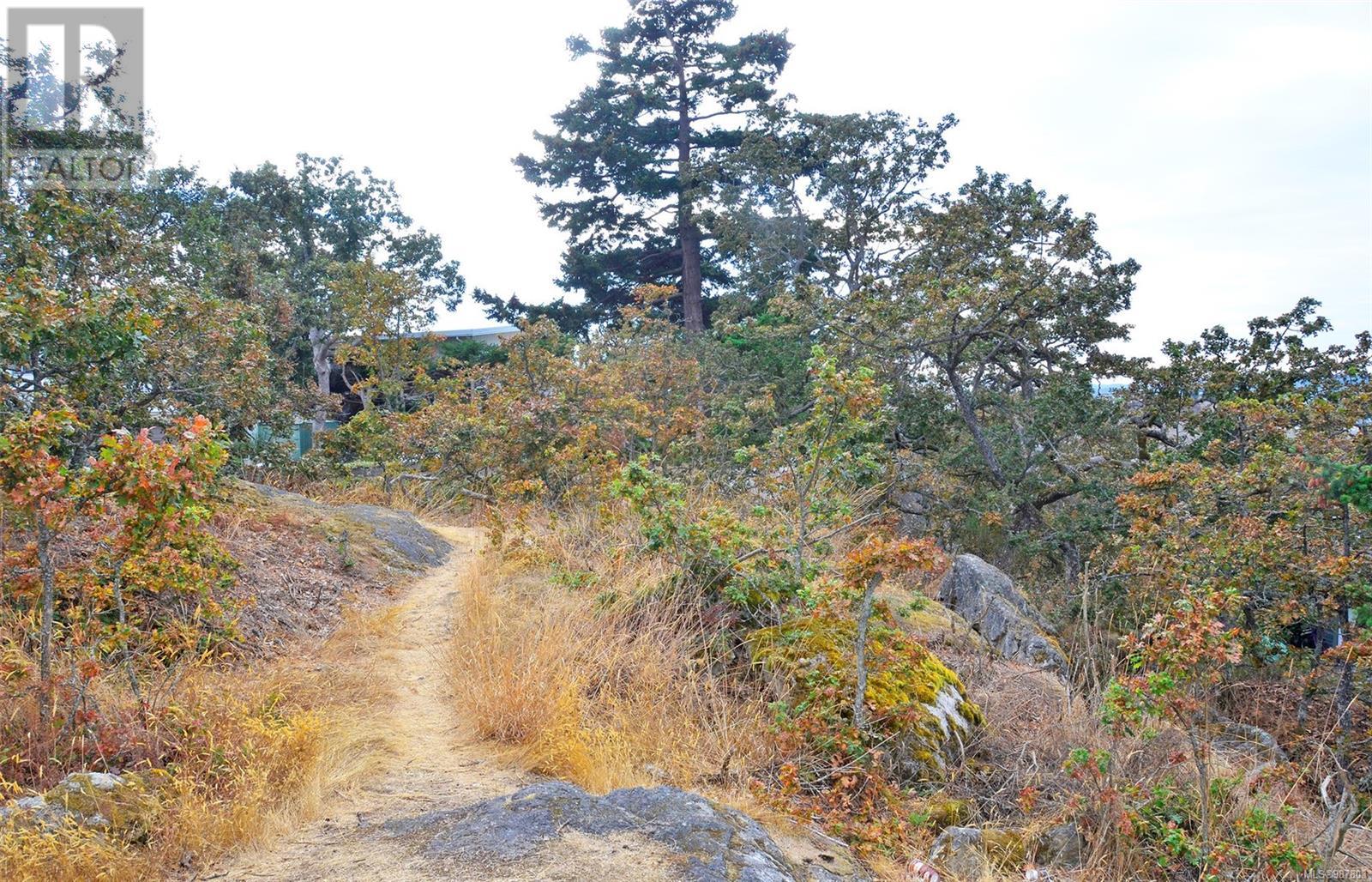1 1182 Colville Rd Esquimalt, British Columbia V9A 4P7
$779,900Maintenance,
$301 Monthly
Maintenance,
$301 MonthlyCOMPLETELY DETACHED 2007-built townhome offering the space and feel of a single-family home. This two-level layout features an open-concept main floor with over height ceilings, a gourmet kitchen with ample counter space, a tiled backsplash, a breakfast bar, and hardwood flooring. The living area is warm and inviting with a cozy fireplace and large windows that allow for excellent natural light throughout the day. Upstairs, you’ll find three generously sized bedrooms, including a primary suite with a walk-in closet and ensuite. With a total of three bathrooms, this home is designed for comfort and functionality. Nestled in the quiet side of the complex, this property is steps from schools, parks, and golf courses, and just minutes from DND and all essential amenities. Outdoor enthusiasts will love the easy access to the nearby E&N Trail, perfect for walking, running, or cycling. This is an ideal home for those seeking quality, privacy, and convenience in a prime location. (id:29647)
Property Details
| MLS® Number | 987803 |
| Property Type | Single Family |
| Neigbourhood | Gorge Vale |
| Community Name | Greenside Mews |
| Community Features | Pets Allowed With Restrictions, Family Oriented |
| Features | Level Lot, Other, Rectangular |
| Parking Space Total | 2 |
| Plan | Vis6147 |
| Structure | Patio(s) |
Building
| Bathroom Total | 3 |
| Bedrooms Total | 3 |
| Architectural Style | Other |
| Constructed Date | 2007 |
| Cooling Type | None |
| Fireplace Present | Yes |
| Fireplace Total | 1 |
| Heating Fuel | Electric |
| Heating Type | Baseboard Heaters |
| Size Interior | 1512 Sqft |
| Total Finished Area | 1323 Sqft |
| Type | Row / Townhouse |
Land
| Acreage | No |
| Size Irregular | 1477 |
| Size Total | 1477 Sqft |
| Size Total Text | 1477 Sqft |
| Zoning Description | Multi Fam |
| Zoning Type | Residential |
Rooms
| Level | Type | Length | Width | Dimensions |
|---|---|---|---|---|
| Second Level | Laundry Room | 5' x 5' | ||
| Second Level | Bedroom | 10' x 10' | ||
| Second Level | Bedroom | 12' x 10' | ||
| Second Level | Ensuite | 4-Piece | ||
| Second Level | Bathroom | 4-Piece | ||
| Second Level | Primary Bedroom | 13' x 11' | ||
| Main Level | Bathroom | 2-Piece | ||
| Main Level | Kitchen | 10' x 8' | ||
| Main Level | Dining Room | 11' x 10' | ||
| Main Level | Living Room | 19' x 11' | ||
| Main Level | Patio | 10' x 5' | ||
| Main Level | Entrance | 10' x 5' |
https://www.realtor.ca/real-estate/27922155/1-1182-colville-rd-esquimalt-gorge-vale

301-1321 Blanshard St
Victoria, British Columbia V8W 0B6
(250) 480-3000
1 (866) 232-1101
www.fairrealty.com/

301-1321 Blanshard St
Victoria, British Columbia V8W 0B6
(250) 480-3000
1 (866) 232-1101
www.fairrealty.com/
Interested?
Contact us for more information

































