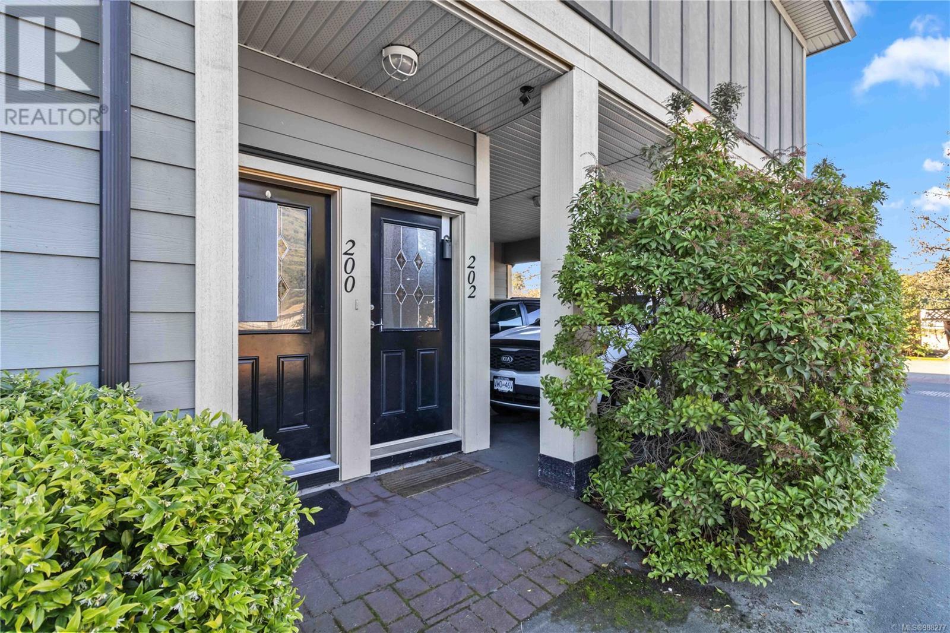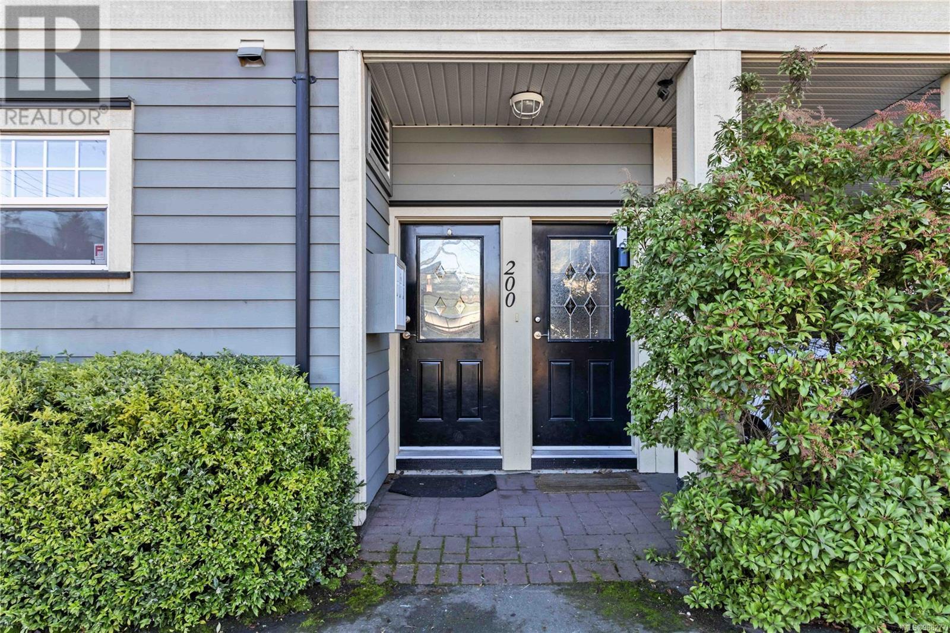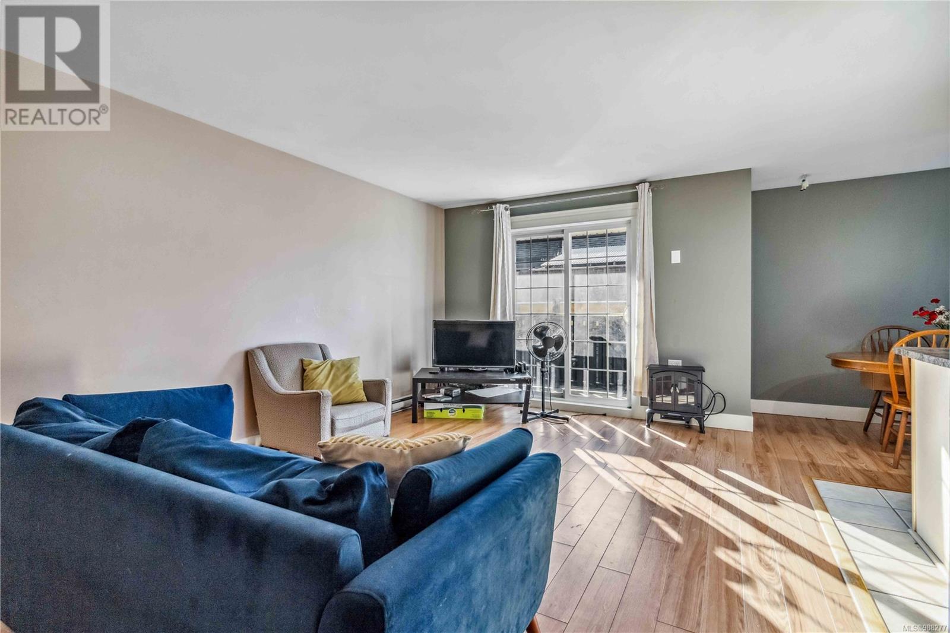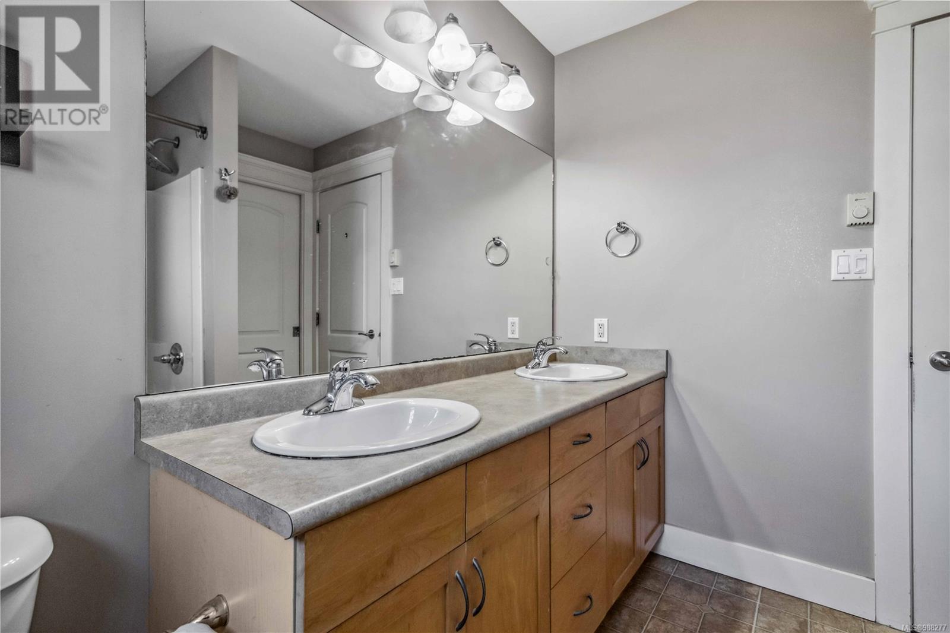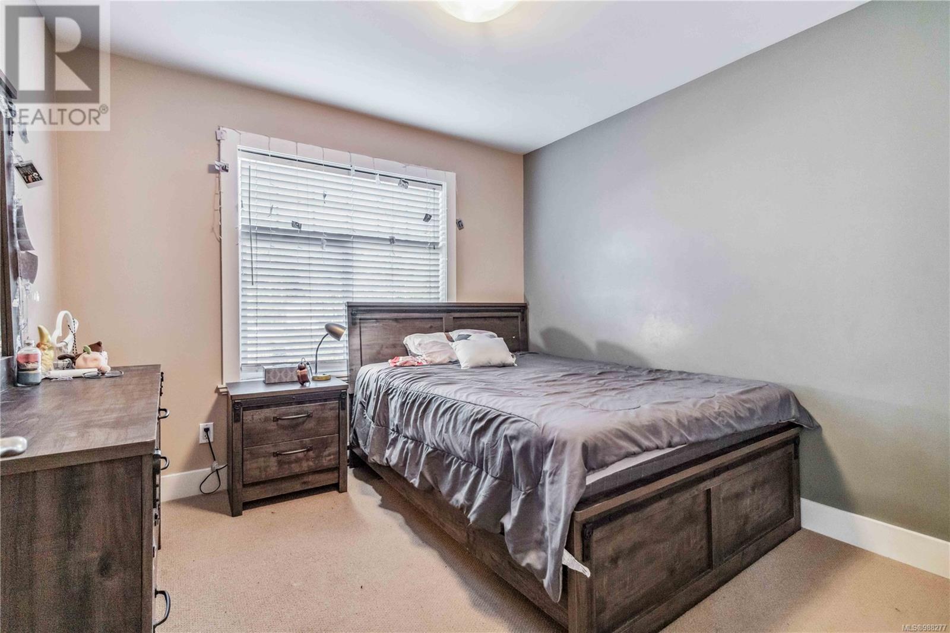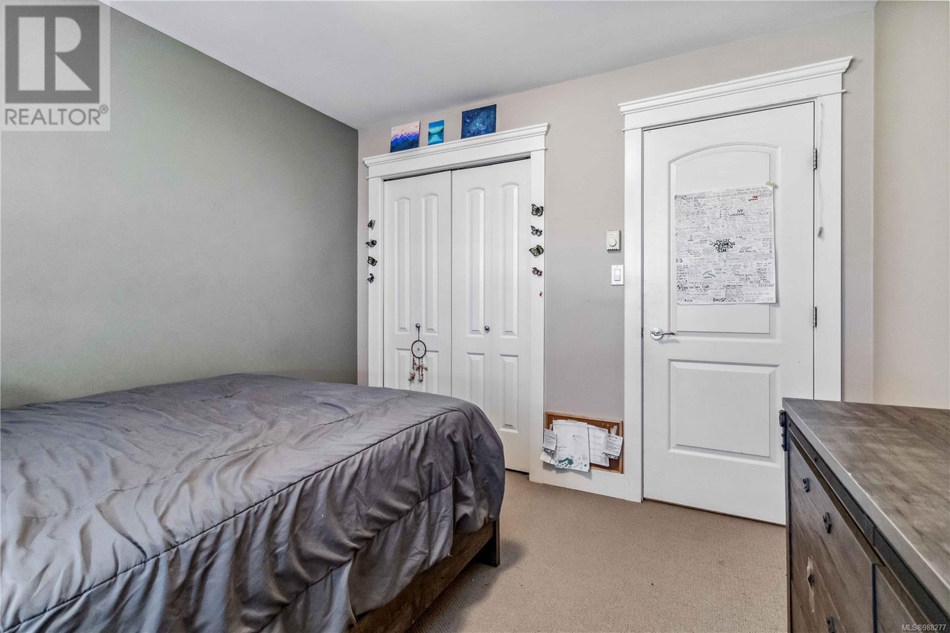202 2752 Peatt Rd Langford, British Columbia V9B 3V3
$569,000Maintenance,
$345 Monthly
Maintenance,
$345 MonthlyOUTSTANDING VALUE! This spacious 1,255 sf 3 bedroom, 2 bath SW corner condo offers an interesting (effectively top floor) two level layout in a quiet yet walkable location. Set back from the street, it features covered parking with street level entry. The main level includes two large bedrooms, a full bath, well appointed kitchen with island, dining area, and a bright open living room. A west facing balcony is perfect for unwinding with peaceful city views. Upstairs, the private primary suite (or ideal home office) has a 4 piece ensuite, a south facing balcony, and skylight for added natural light. Built in 2005, this home is move in ready with insuite laundry, no age or rental restrictions, and pet friendly policies (1 dog or cat, no size limits). BBQs allowed. Conveniently located near all levels of schools, shopping, and transit, this is a great opportunity for a young couple looking for space, convenience, and a vibrant neighbourhood. Immediate possession available. (id:29647)
Property Details
| MLS® Number | 988277 |
| Property Type | Single Family |
| Neigbourhood | Langford Proper |
| Community Features | Pets Allowed, Family Oriented |
| Features | Curb & Gutter, Other, Rectangular |
| Parking Space Total | 1 |
| Plan | Vis5740 |
| View Type | City View |
Building
| Bathroom Total | 2 |
| Bedrooms Total | 3 |
| Architectural Style | Westcoast |
| Constructed Date | 2005 |
| Cooling Type | None |
| Fireplace Present | No |
| Heating Fuel | Electric |
| Heating Type | Baseboard Heaters |
| Size Interior | 1255 Sqft |
| Total Finished Area | 1255 Sqft |
| Type | Row / Townhouse |
Land
| Access Type | Road Access |
| Acreage | No |
| Size Irregular | 1255 |
| Size Total | 1255 Sqft |
| Size Total Text | 1255 Sqft |
| Zoning Description | C8 |
| Zoning Type | Residential |
Rooms
| Level | Type | Length | Width | Dimensions |
|---|---|---|---|---|
| Second Level | Balcony | 7 ft | 6 ft | 7 ft x 6 ft |
| Second Level | Ensuite | 7 ft | 5 ft | 7 ft x 5 ft |
| Second Level | Bedroom | 11 ft | 10 ft | 11 ft x 10 ft |
| Lower Level | Entrance | 4 ft | 4 ft | 4 ft x 4 ft |
| Main Level | Laundry Room | 7 ft | 5 ft | 7 ft x 5 ft |
| Main Level | Bedroom | 10 ft | 10 ft | 10 ft x 10 ft |
| Main Level | Ensuite | 9 ft | 7 ft | 9 ft x 7 ft |
| Main Level | Primary Bedroom | 15 ft | 12 ft | 15 ft x 12 ft |
| Main Level | Kitchen | 10 ft | 10 ft | 10 ft x 10 ft |
| Main Level | Dining Room | 11 ft | 8 ft | 11 ft x 8 ft |
| Main Level | Living Room | 19 ft | 11 ft | 19 ft x 11 ft |
| Main Level | Balcony | 10 ft | 4 ft | 10 ft x 4 ft |
https://www.realtor.ca/real-estate/27922239/202-2752-peatt-rd-langford-langford-proper

103-4400 Chatterton Way
Victoria, British Columbia V8X 5J2
(250) 479-3333
(250) 479-3565
www.sutton.com/
Interested?
Contact us for more information





